1902 Venetian Drive, Stockton, CA 95207
Local realty services provided by:Better Homes and Gardens Real Estate Royal & Associates
1902 Venetian Drive,Stockton, CA 95207
$295,000
- 2 Beds
- 2 Baths
- 1,353 sq. ft.
- Condominium
- Active
Listed by: rudolph willey
Office: cantaloupi realtors
MLS#:225021533
Source:MFMLS
Price summary
- Price:$295,000
- Price per sq. ft.:$218.03
- Monthly HOA dues:$605
About this home
LAST CHANCE - LENDER OKAYED A SHORT SALE - MAKE OFFER. The lender has agreed to review an offer for this elegant property. IMAGINE BUYING THIS HOME FOR TENS OF THOUSANDS LESS THAN OWED. Two spacious Bedrooms, 2 Baths, Updated kitchen, 2 car garage, Water and Fairway Views. Close to Delta College. Amenities include: 9 hole Golf Course, community pool, tennis and pickleball courts. Close to Delta College. Begin your day with coffee in the private front courtyard and end your day with a cookout on your back patio with serene views of water, fairways, and diverse waterfowl. See this unique home today! Offers are subject to lender approval.
Contact an agent
Home facts
- Year built:1979
- Listing ID #:225021533
- Added:265 day(s) ago
- Updated:November 19, 2025 at 05:55 PM
Rooms and interior
- Bedrooms:2
- Total bathrooms:2
- Full bathrooms:2
- Living area:1,353 sq. ft.
Heating and cooling
- Cooling:Central
- Heating:Central
Structure and exterior
- Roof:Composition Shingle
- Year built:1979
- Building area:1,353 sq. ft.
- Lot area:0.07 Acres
Utilities
- Sewer:Sewer in Street
Finances and disclosures
- Price:$295,000
- Price per sq. ft.:$218.03
New listings near 1902 Venetian Drive
- New
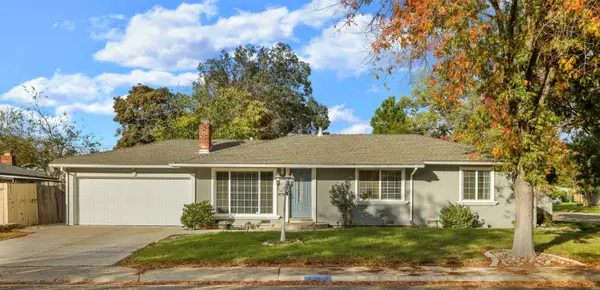 $385,000Active3 beds 1 baths1,170 sq. ft.
$385,000Active3 beds 1 baths1,170 sq. ft.427 Pomona Avenue, Stockton, CA 95207
MLS# 225145143Listed by: PMZ REAL ESTATE - New
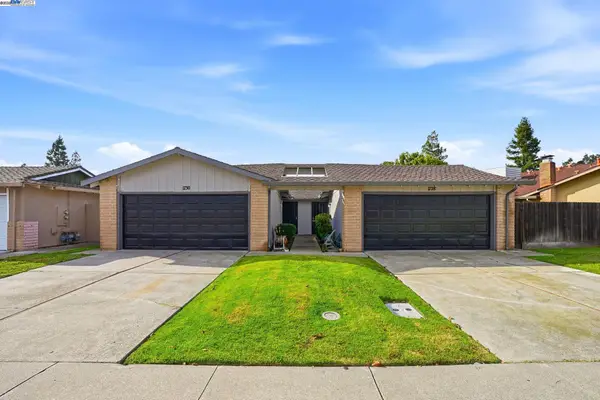 $689,000Active-- beds -- baths2,136 sq. ft.
$689,000Active-- beds -- baths2,136 sq. ft.1728- 1730 Silver Creek Circle, STOCKTON, CA 95207
MLS# 41117771Listed by: KW ADVISORS - New
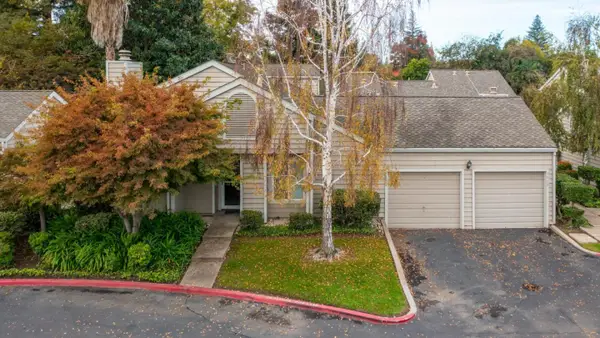 $299,000Active1 beds 1 baths813 sq. ft.
$299,000Active1 beds 1 baths813 sq. ft.5860 Alexandria Place, Stockton, CA 95207
MLS# ML82027904Listed by: INTERO REAL ESTATE SERVICES - New
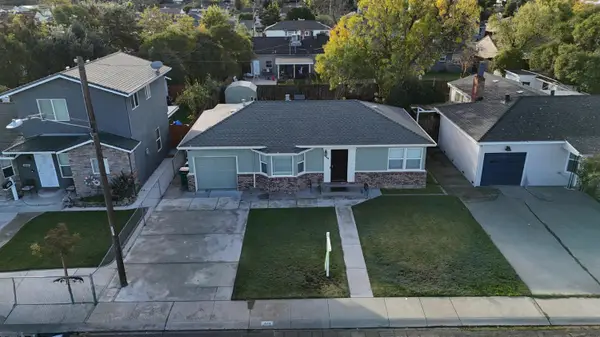 Listed by BHGRE$339,999Active2 beds 1 baths818 sq. ft.
Listed by BHGRE$339,999Active2 beds 1 baths818 sq. ft.444 E Downs Street, Stockton, CA 95204
MLS# 225141683Listed by: BHGRE INTEGRITY REAL ESTATE - New
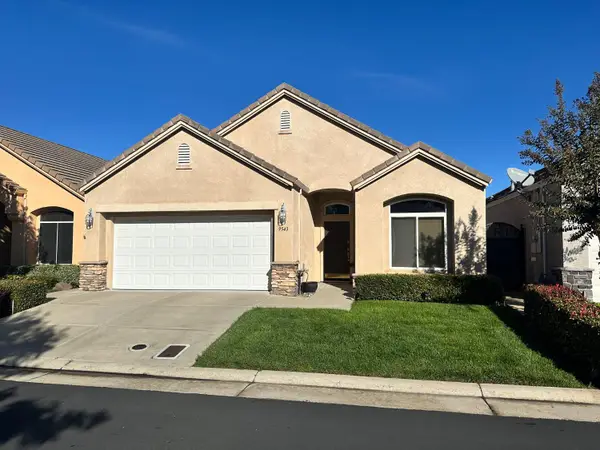 $459,000Active3 beds 2 baths1,592 sq. ft.
$459,000Active3 beds 2 baths1,592 sq. ft.9543 Theresa Circle, Stockton, CA 95209
MLS# 225145151Listed by: DIVERSIFIED ASSET AND PROPERTY MANAGEMENT - New
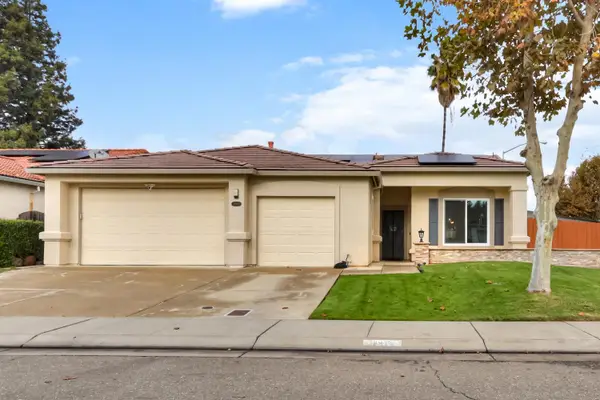 $539,000Active3 beds 2 baths1,824 sq. ft.
$539,000Active3 beds 2 baths1,824 sq. ft.9962 River View Circle, Stockton, CA 95209
MLS# 225145267Listed by: KELLER WILLIAMS REALTY - New
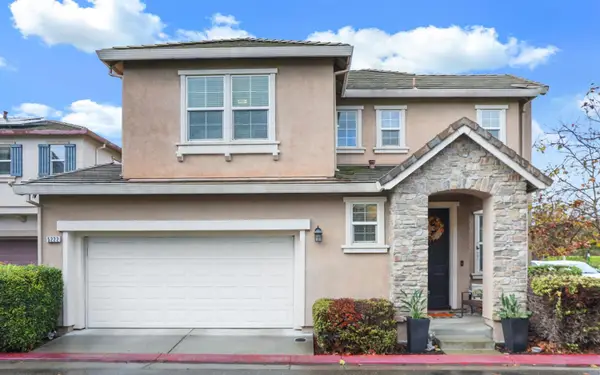 $559,999Active3 beds 3 baths2,029 sq. ft.
$559,999Active3 beds 3 baths2,029 sq. ft.5222 Loki Lane, Stockton, CA 95219
MLS# 225145333Listed by: FULL CIRCLE REALTY ASSOCIATES - New
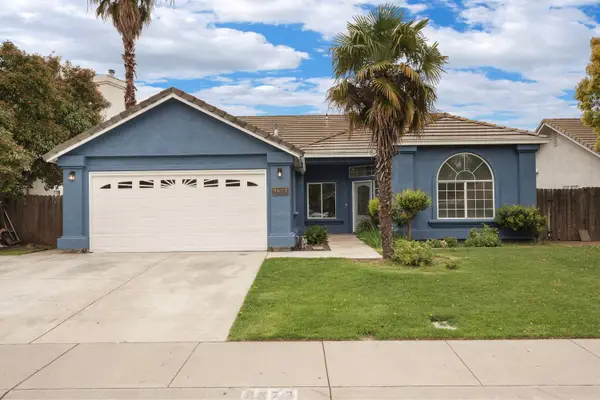 $520,000Active5 beds 2 baths2,015 sq. ft.
$520,000Active5 beds 2 baths2,015 sq. ft.9673 Twin Creeks Avenue, Stockton, CA 95219
MLS# 225145351Listed by: EXP REALTY OF CALIFORNIA INC. - New
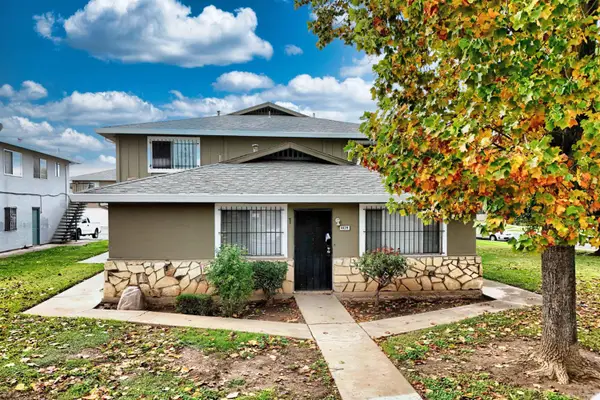 $160,000Active2 beds 1 baths924 sq. ft.
$160,000Active2 beds 1 baths924 sq. ft.4439 Calandria St #4, Stockton, CA 95207
MLS# 225145308Listed by: REALTY ONE GROUP ZOOM - New
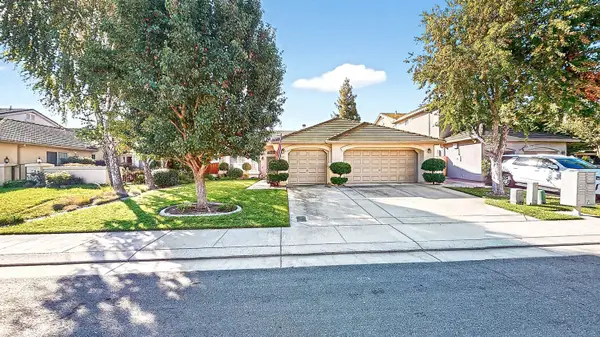 $529,000Active3 beds 2 baths1,610 sq. ft.
$529,000Active3 beds 2 baths1,610 sq. ft.1938 Gerber Drive, Stockton, CA 95209
MLS# 225144734Listed by: EXP REALTY OF CALIFORNIA INC.
