215 Coventry Drive, Stockton, CA 95207
Local realty services provided by:Better Homes and Gardens Real Estate Reliance Partners
215 Coventry Drive,Stockton, CA 95207
$735,000
- - Beds
- - Baths
- - sq. ft.
- Multi-family
- Sold
Listed by: david ormonde
Office: coldwell banker valley central
MLS#:225137507
Source:MFMLS
Sorry, we are unable to map this address
Price summary
- Price:$735,000
About this home
Rare 4 Plex Townhouse style units. Total Building size is 4,508 square feet. 2 units have approx.1,050 SF, 2 bedrooms, 1.5 baths & private patio, and 2 units have approx. 1,225 square feet, 3 Beds, 2.5 Baths, & private patios with abundant storage cabinets & closets, kitchen with dining space, and central HVAC systems. Tile floors downstairs and upstairs bathrooms, bedrooms & bathrooms have Wood Type Laminate. Fresh exterior paint, off street parking w/5reserved spaces in parking lot, and double pane windows installed in 2012. Within walking distance are laundromat, grocery store, city park, school bus stop, & public bus linking to downtown, Weberstown shops & Delta Community College. All units have below market rents, occupied by long-term tenants with good income, presenting stable income from rent, plus possible income from a potential laundry room. This property offers an ideal investment opportunity with significant potential for upside cashflow.
Contact an agent
Home facts
- Year built:1965
- Listing ID #:225137507
- Added:50 day(s) ago
- Updated:December 15, 2025 at 11:47 PM
Heating and cooling
- Cooling:Central
- Heating:Central, Natural Gas
Structure and exterior
- Roof:Flat
- Year built:1965
Utilities
- Sewer:Public Sewer
Finances and disclosures
- Price:$735,000
New listings near 215 Coventry Drive
- New
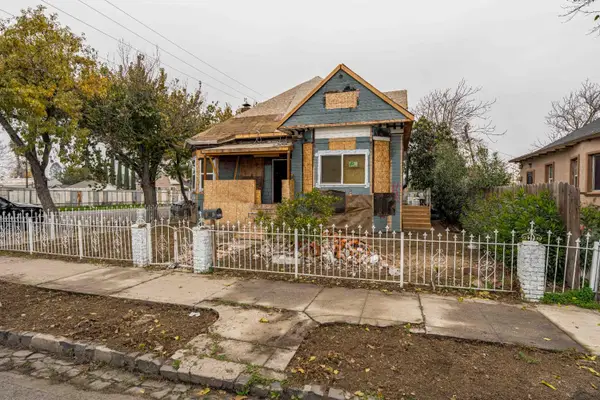 $99,999Active4 beds 2 baths2,029 sq. ft.
$99,999Active4 beds 2 baths2,029 sq. ft.1405 E Channel Street, Stockton, CA 95205
MLS# 225151765Listed by: PMZ REAL ESTATE - New
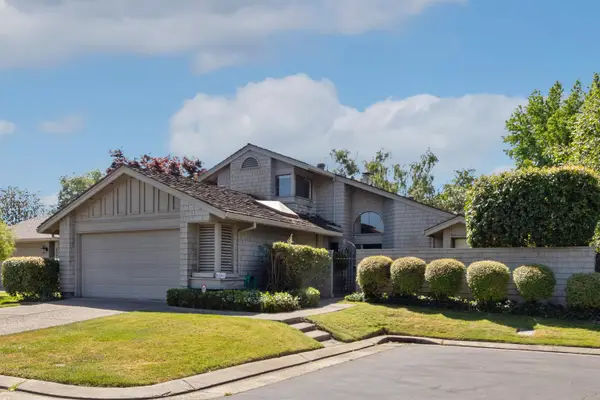 $510,000Active3 beds 3 baths1,902 sq. ft.
$510,000Active3 beds 3 baths1,902 sq. ft.6395 Embarcadero Drive, Stockton, CA 95219
MLS# 225151715Listed by: ANDREA JOHNSON, BROKER - New
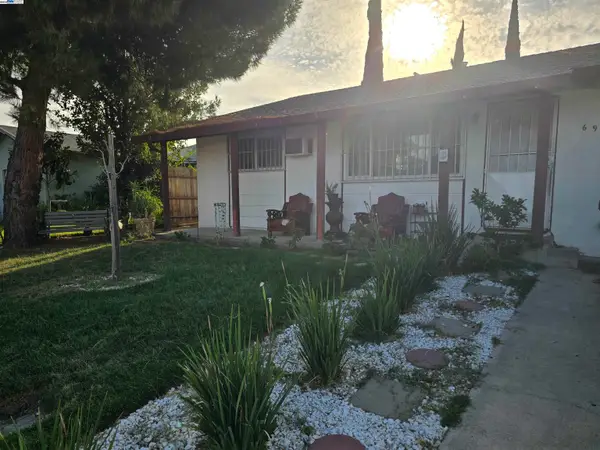 $350,000Active3 beds 1 baths1,104 sq. ft.
$350,000Active3 beds 1 baths1,104 sq. ft.6933 Kermit Ln, STOCKTON, CA 95207
MLS# 41119188Listed by: HKH & ASSOCIATES - New
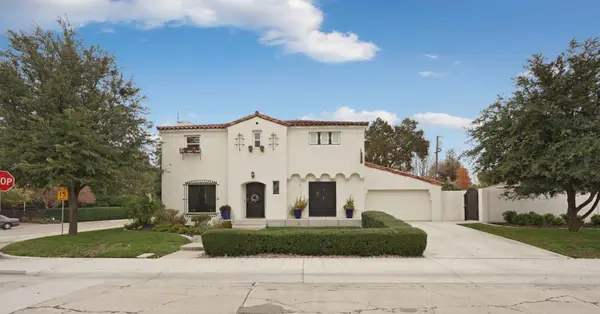 $719,000Active3 beds 2 baths2,073 sq. ft.
$719,000Active3 beds 2 baths2,073 sq. ft.2634 Clarendon Avenue, Stockton, CA 95204
MLS# 225151484Listed by: RE/MAX GRUPE GOLD - New
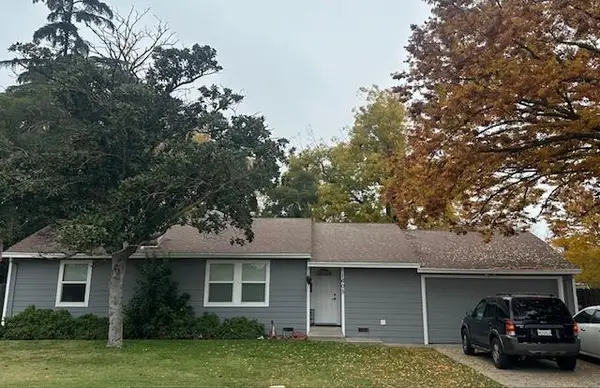 $399,900Active3 beds 2 baths1,029 sq. ft.
$399,900Active3 beds 2 baths1,029 sq. ft.1605 W Sonoma Avenue, Stockton, CA 95204
MLS# 225151631Listed by: MASON REALTY, INC - New
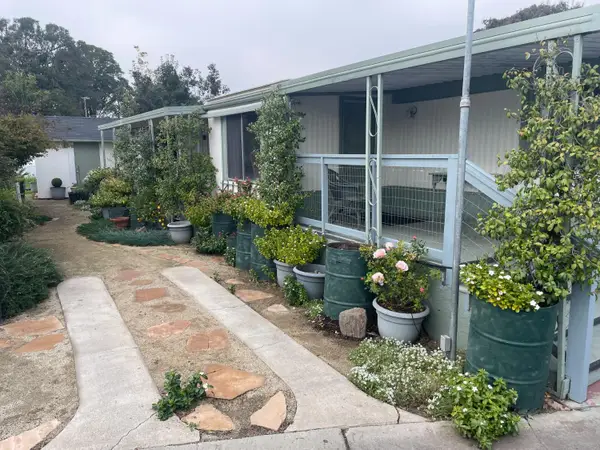 $70,000Active2 beds 2 baths812 sq. ft.
$70,000Active2 beds 2 baths812 sq. ft.5835 Cherokee Road #42, Stockton, CA 95215
MLS# 225146743Listed by: STARPOINT REAL ESTATE - New
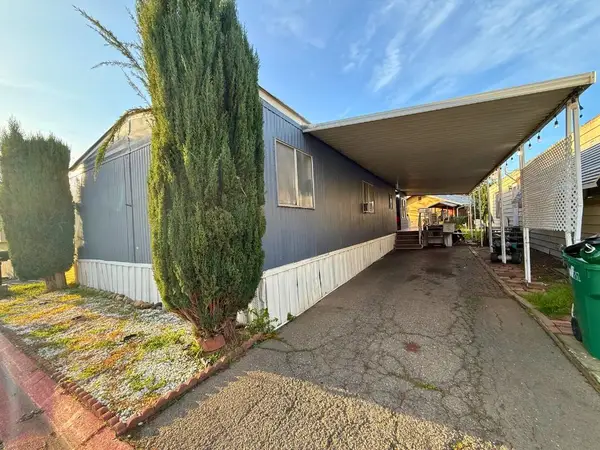 $125,000Active3 beds 2 baths1,276 sq. ft.
$125,000Active3 beds 2 baths1,276 sq. ft.4900 N Hwy 99 Spc 249, Stockton, CA 95212
MLS# 225151202Listed by: CASA ROBLES R.E. INC. - New
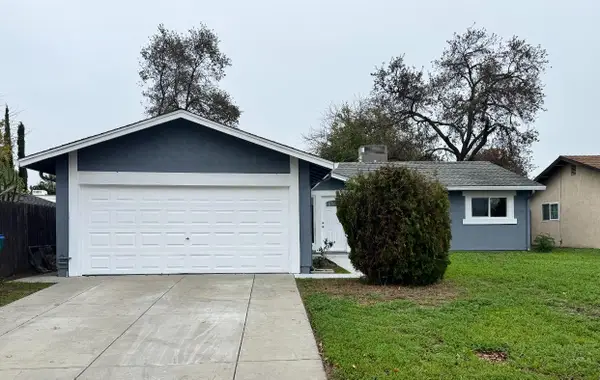 $424,999Active3 beds 2 baths1,145 sq. ft.
$424,999Active3 beds 2 baths1,145 sq. ft.2121 Sandalwood Drive, Stockton, CA 95210
MLS# 225151523Listed by: CALIFORNIA RESIDENTIAL HOMES - New
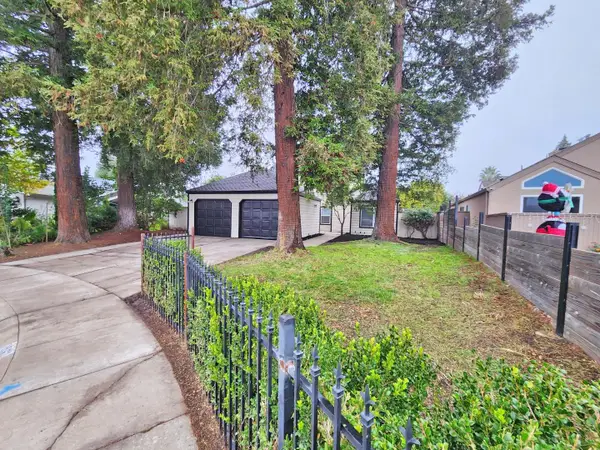 $379,950Active3 beds 2 baths1,971 sq. ft.
$379,950Active3 beds 2 baths1,971 sq. ft.1963 Pontelli Court, Stockton, CA 95207
MLS# 225151489Listed by: ALL STATE HOMES - New
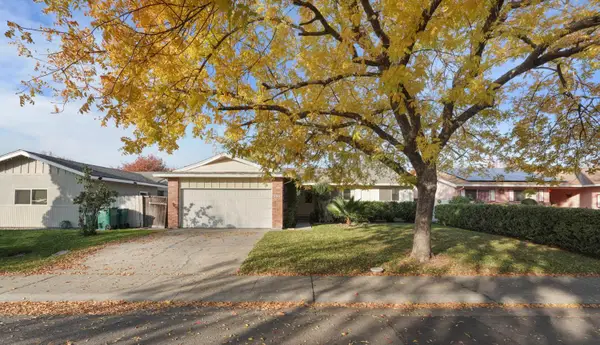 $425,000Active3 beds 2 baths1,413 sq. ft.
$425,000Active3 beds 2 baths1,413 sq. ft.741 Dundee Way, Stockton, CA 95210
MLS# 225147610Listed by: WERNER PROPERTIES
