2151 Lydia Bradley Street, Stockton, CA 95206
Local realty services provided by:Better Homes and Gardens Real Estate Everything Real Estate
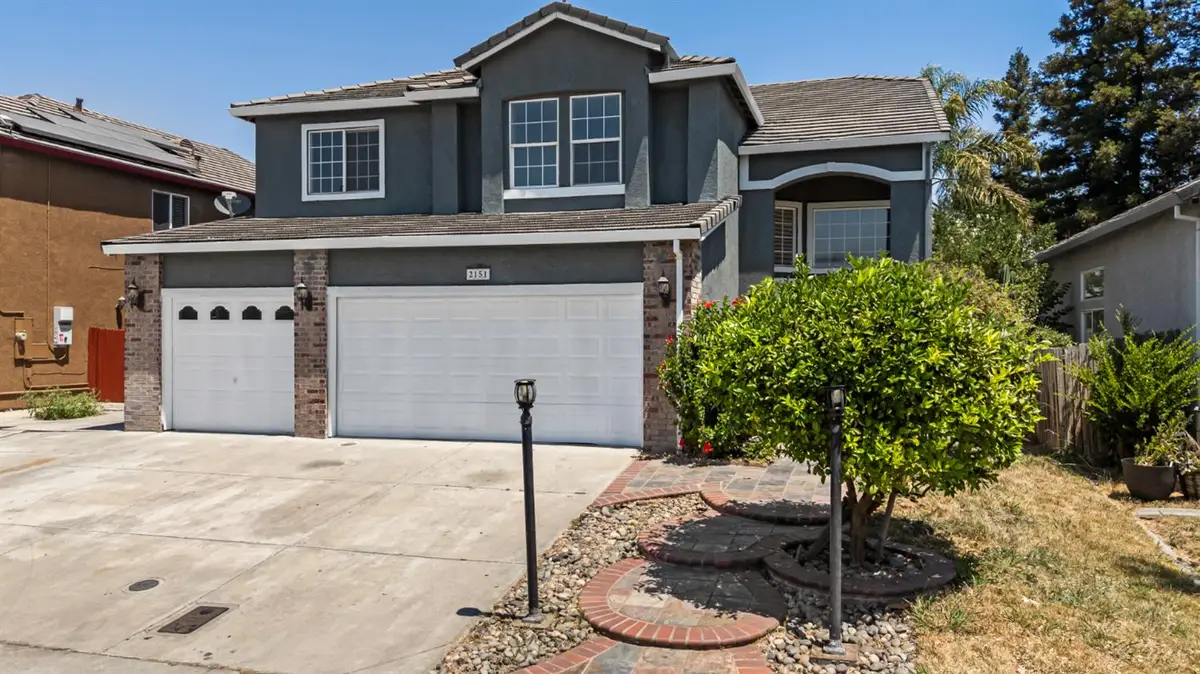
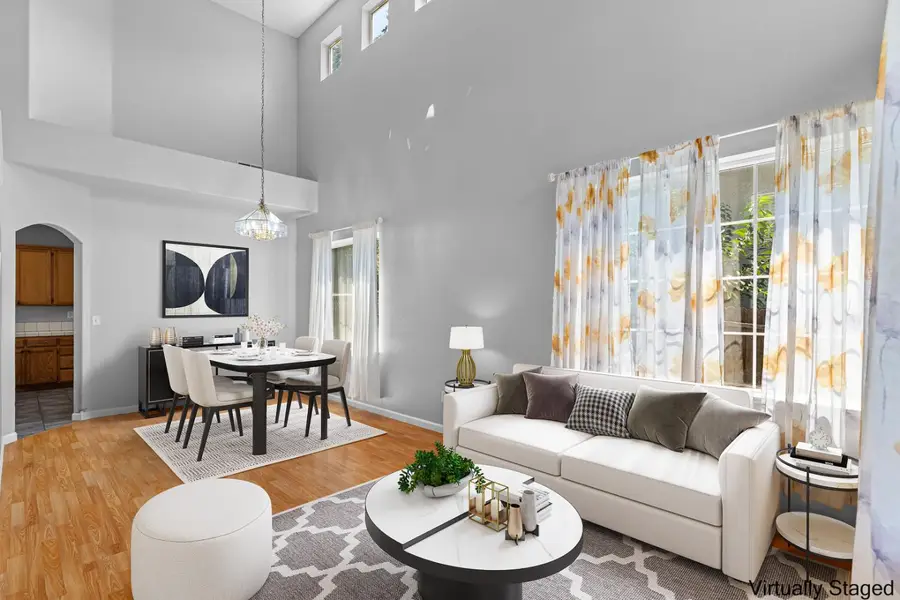
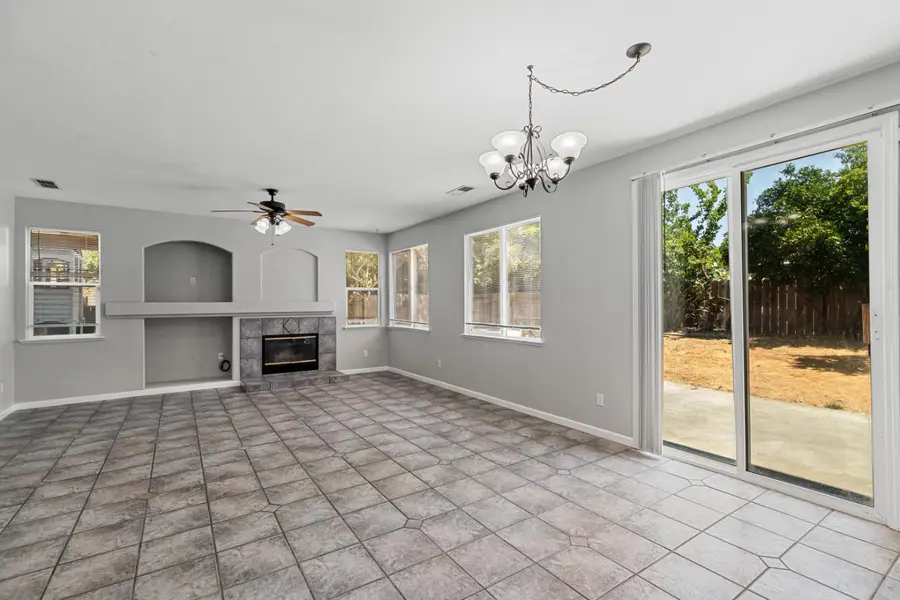
Listed by:lela nelson
Office:lela nelson realty
MLS#:225092382
Source:MFMLS
Price summary
- Price:$555,000
- Price per sq. ft.:$198.92
About this home
BIG,BOLD,BEAUTIFUL! Spread out in this spacious 5 bedroom, 3 bath, 3 car garage home with handsome tile and laminate flooring, soaring ceilings and marvelous storage. Fantastic open floor plan allowing for easy flow when entertaining. Light-filled rooms will impress. Freshly painted interior and exterior. Downstairs bedroom and full bath ideal for guests or in-laws.Massive primary suite with sitting area, soaking tub, double sinks, separate shower and two walk-in closets. Three more bedrooms upstairs and a full bath with double sinks.The 3 car garage allows room for 2 cars plus a shop if needed. Outside you'll find a Huge uncovered patio across the full width of the home, fenced dog run, gated RV parking and fruit trees that include oranges, peaches and apricots. The double sided staircase allows for access to the 2nd story from the family room as well as the living room. Quiet street yet just minutes from shopping, schools and easy I-5 access for commuters.Yard was being prepared for Xeriscaping so offers the new owner a chance to design their own yard. New owners will be impressed with the amount of storage this home has to offer.
Contact an agent
Home facts
- Year built:1999
- Listing Id #:225092382
- Added:32 day(s) ago
- Updated:August 15, 2025 at 07:13 AM
Rooms and interior
- Bedrooms:5
- Total bathrooms:3
- Full bathrooms:3
- Living area:2,790 sq. ft.
Heating and cooling
- Cooling:Central
- Heating:Central
Structure and exterior
- Roof:Tile
- Year built:1999
- Building area:2,790 sq. ft.
- Lot area:0.14 Acres
Utilities
- Sewer:In & Connected
Finances and disclosures
- Price:$555,000
- Price per sq. ft.:$198.92
New listings near 2151 Lydia Bradley Street
- Open Fri, 4:30 to 6:30pmNew
 $339,999Active2 beds 2 baths994 sq. ft.
$339,999Active2 beds 2 baths994 sq. ft.1236 Pinchot Street, Stockton, CA 95205
MLS# 225106997Listed by: ATLANTIC REALTY - New
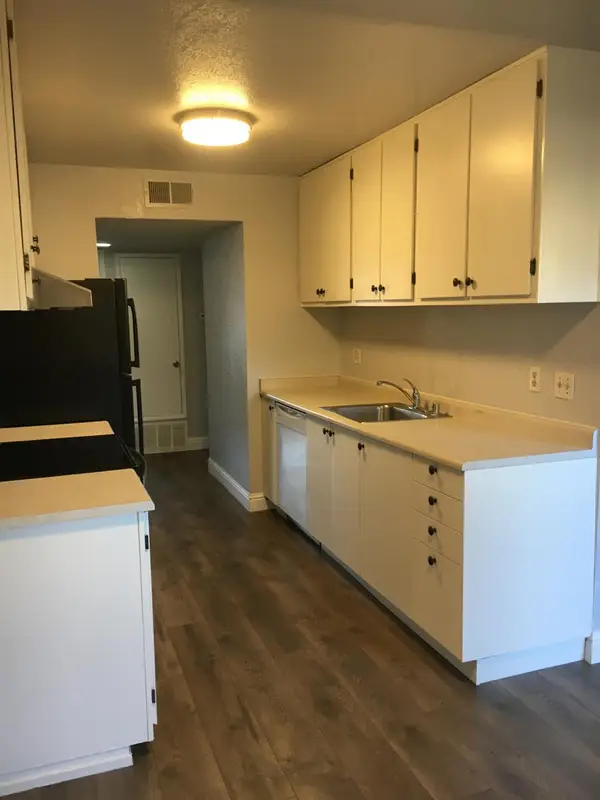 $179,950Active2 beds 1 baths788 sq. ft.
$179,950Active2 beds 1 baths788 sq. ft.3591 Quail Lakes Drive #133, Stockton, CA 95207
MLS# 225106800Listed by: MAJESTIC REALTY GROUP, INC. - New
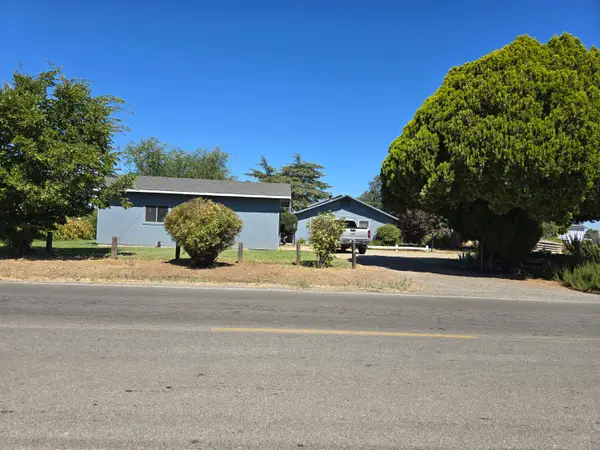 $675,000Active4 beds 1 baths1,716 sq. ft.
$675,000Active4 beds 1 baths1,716 sq. ft.334 N Tulsa Avenue, Stockton, CA 95215
MLS# 225107458Listed by: RE/MAX GRUPE GOLD - Open Sat, 12 to 2pmNew
 $615,000Active3 beds 2 baths1,848 sq. ft.
$615,000Active3 beds 2 baths1,848 sq. ft.2210 River Drive, Stockton, CA 95204
MLS# 225107478Listed by: KELLER WILLIAMS REALTY - New
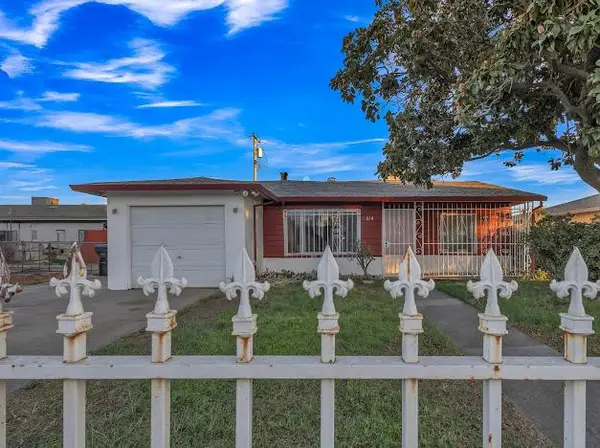 $320,000Active2 beds 1 baths860 sq. ft.
$320,000Active2 beds 1 baths860 sq. ft.314 Kolher Street, Stockton, CA 95206
MLS# 225106200Listed by: OTSAR REALTY ENTERPRISE - New
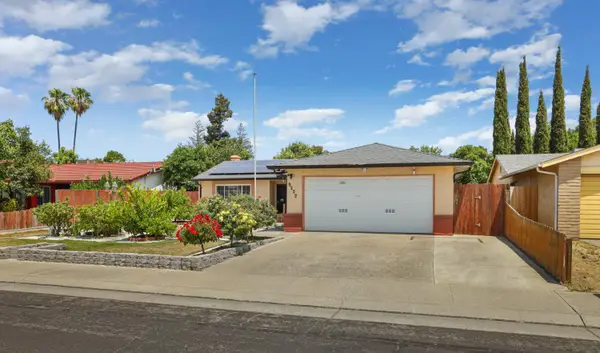 $399,900Active3 beds 2 baths1,405 sq. ft.
$399,900Active3 beds 2 baths1,405 sq. ft.9222 Lariat Lane, Stockton, CA 95210
MLS# 225084139Listed by: THE RESOURCE GROUP - New
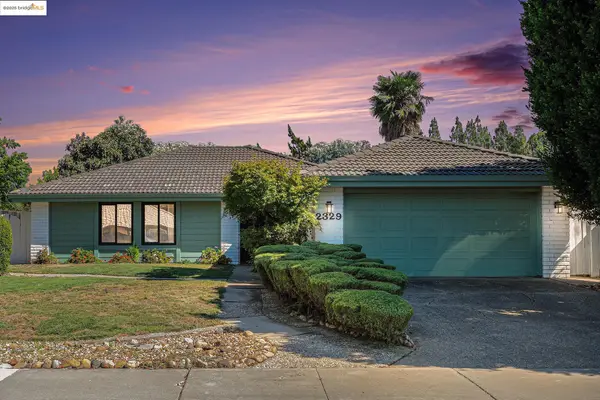 $460,000Active3 beds 2 baths1,415 sq. ft.
$460,000Active3 beds 2 baths1,415 sq. ft.2329 Lido Cir, STOCKTON, CA 95207
MLS# 41108153Listed by: A. MEADOWS REAL ESTATE - New
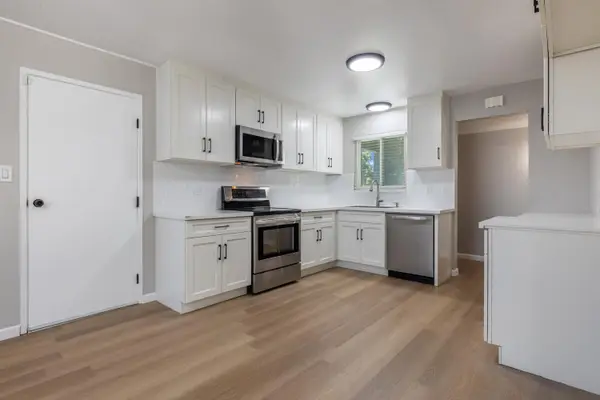 $488,997Active3 beds 2 baths1,214 sq. ft.
$488,997Active3 beds 2 baths1,214 sq. ft.2653 Jasmine Avenue, Stockton, CA 95207
MLS# 225107059Listed by: RE/MAX GRUPE GOLD - New
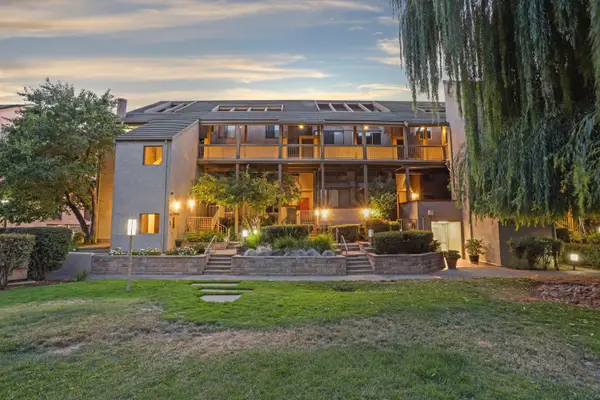 $424,950Active2 beds 2 baths1,795 sq. ft.
$424,950Active2 beds 2 baths1,795 sq. ft.6713 Embarcadero Drive #22, Stockton, CA 95219
MLS# 225098896Listed by: PMZ REAL ESTATE - Open Fri, 3 to 5:30pmNew
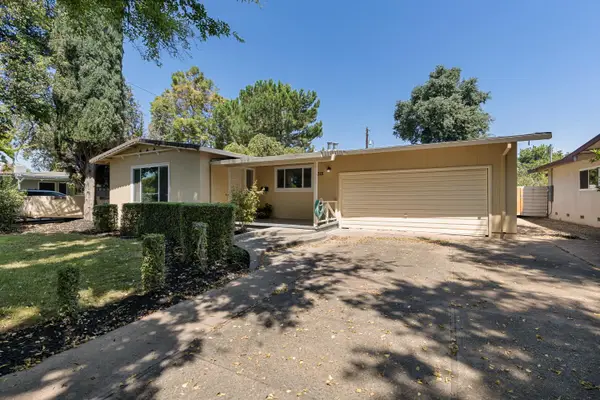 $449,000Active3 beds 2 baths1,260 sq. ft.
$449,000Active3 beds 2 baths1,260 sq. ft.2315 W Swain, Stockton, CA 95207
MLS# 225106358Listed by: CORNERSTONE REAL ESTATE GROUP
