2319 Piccardo Circle, Stockton, CA 95207
Local realty services provided by:Better Homes and Gardens Real Estate Integrity Real Estate

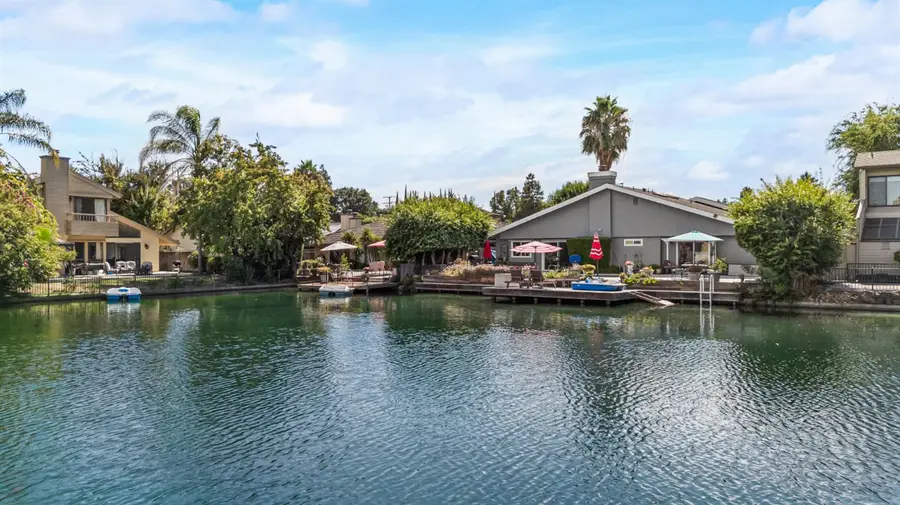
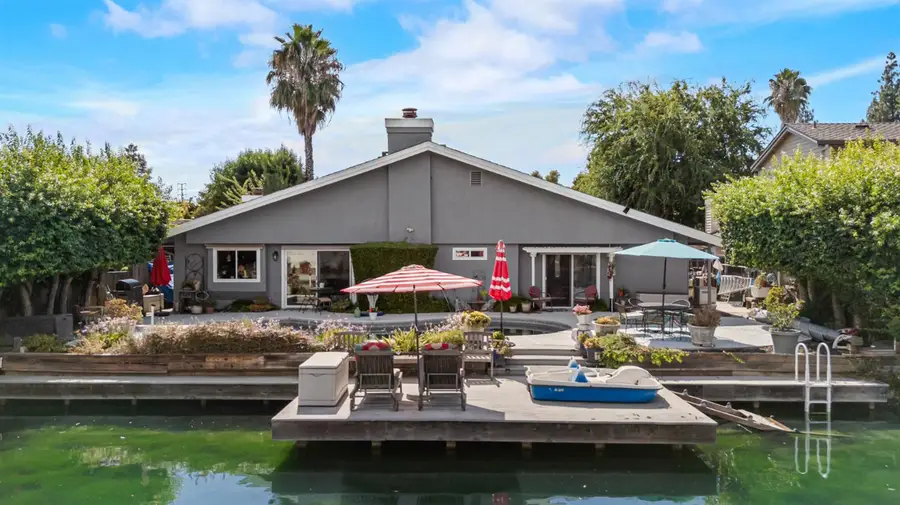
Listed by:lela nelson
Office:lela nelson realty
MLS#:225110669
Source:MFMLS
Price summary
- Price:$602,000
- Price per sq. ft.:$279.35
- Monthly HOA dues:$29.17
About this home
Spacious lakefront single story beauty with all the bells and whistles.Pampered and upgraded throughout the years by conscientious sellers. Huge pool and spa recently resurfaced with Pebble Tec, new enlarged boat dock with sidewalks and TREX material. Sellers leaving their boat for your paddling pleasure. Fantastic kitchen remodel with granite counters and all stainless steel appliances that also include a trash compactor and instant hot water. Fabulous floor plan for entertaining or just relaxing and meditating in your shaded patio by the lake or in your secret garden in the front courtyard. Primary suite with lake views, triple closets, remodeled bath with huge shower including caesarstone. Inside laundry that will include the washer and dryer.Owned Photo Voltaic solar panels allowing for low energy bills. Jetted tub in hall bathroom. Three car garage for all your toys plus a lift in the garage for easy access to attic storage.Soaring ceilings in the open concept living area. Easy flow from the living room area that opens to the formal dining area which opens to the family room and kitchen...all with lake views. You'll appreciate the amazing amount of storage in this home. This circle of fine homes has to be one of Stockton's best kept secrets.Close to shopping,restaurants &I-5
Contact an agent
Home facts
- Year built:1984
- Listing Id #:225110669
- Added:1 day(s) ago
- Updated:August 22, 2025 at 08:40 PM
Rooms and interior
- Bedrooms:3
- Total bathrooms:2
- Full bathrooms:2
- Living area:2,155 sq. ft.
Heating and cooling
- Cooling:Ceiling Fan(s), Central
- Heating:Central, Fireplace(s)
Structure and exterior
- Roof:Composition Shingle
- Year built:1984
- Building area:2,155 sq. ft.
- Lot area:0.21 Acres
Utilities
- Sewer:Public Sewer
Finances and disclosures
- Price:$602,000
- Price per sq. ft.:$279.35
New listings near 2319 Piccardo Circle
- New
 $335,000Active2 beds 2 baths1,502 sq. ft.
$335,000Active2 beds 2 baths1,502 sq. ft.1992 Michigan Avenue, Stockton, CA 95204
MLS# 225110765Listed by: PMZ REAL ESTATE - New
 $414,900Active3 beds 1 baths1,080 sq. ft.
$414,900Active3 beds 1 baths1,080 sq. ft.2079 Del Rio Drive, Stockton, CA 95204
MLS# 225110928Listed by: PRESTIGE REALTY - New
 $525,000Active6 beds 3 baths2,727 sq. ft.
$525,000Active6 beds 3 baths2,727 sq. ft.9706 Fountain Valley Drive, Stockton, CA 95209
MLS# 225110634Listed by: JEAN MCGURK, REALTY - New
 $437,000Active3 beds 2 baths1,479 sq. ft.
$437,000Active3 beds 2 baths1,479 sq. ft.8356 Yarmouth Drive, Stockton, CA 95209
MLS# 225110864Listed by: KW LOCKEFORD - New
 $395,000Active2 beds 1 baths1,183 sq. ft.
$395,000Active2 beds 1 baths1,183 sq. ft.2319 E Washington Street, Stockton, CA 95205
MLS# 225110888Listed by: PMZ REAL ESTATE - Open Fri, 5 to 7pmNew
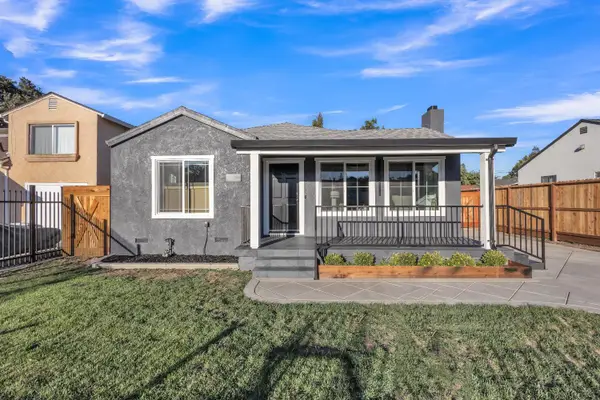 $379,999Active2 beds 1 baths1,026 sq. ft.
$379,999Active2 beds 1 baths1,026 sq. ft.3540 San Mateo, Stockton, CA 95204
MLS# 225097996Listed by: BHGRE INTEGRITY REAL ESTATE - New
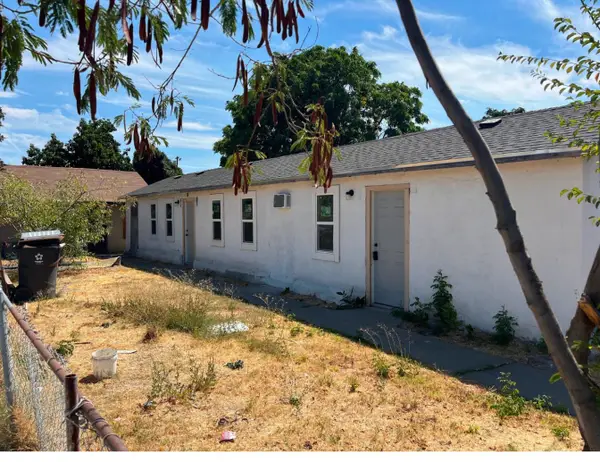 $439,000Active-- beds -- baths756 sq. ft.
$439,000Active-- beds -- baths756 sq. ft.1450 N Belvedere Avenue, Stockton, CA 95205
MLS# 225110481Listed by: KELLER WILLIAMS REALTY - New
 $399,000Active3 beds 2 baths1,581 sq. ft.
$399,000Active3 beds 2 baths1,581 sq. ft.2709 Javete Way, Stockton, CA 95209
MLS# 41109027Listed by: KELLER WILLIAMS - New
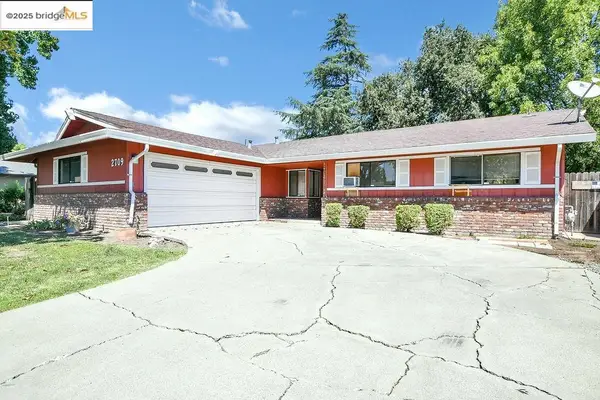 $399,000Active3 beds 2 baths1,581 sq. ft.
$399,000Active3 beds 2 baths1,581 sq. ft.2709 Javete Way, Stockton, CA 95209
MLS# 41109027Listed by: KELLER WILLIAMS
