2715 Madrone Avenue, Stockton, CA 95207
Local realty services provided by:Better Homes and Gardens Real Estate Royal & Associates
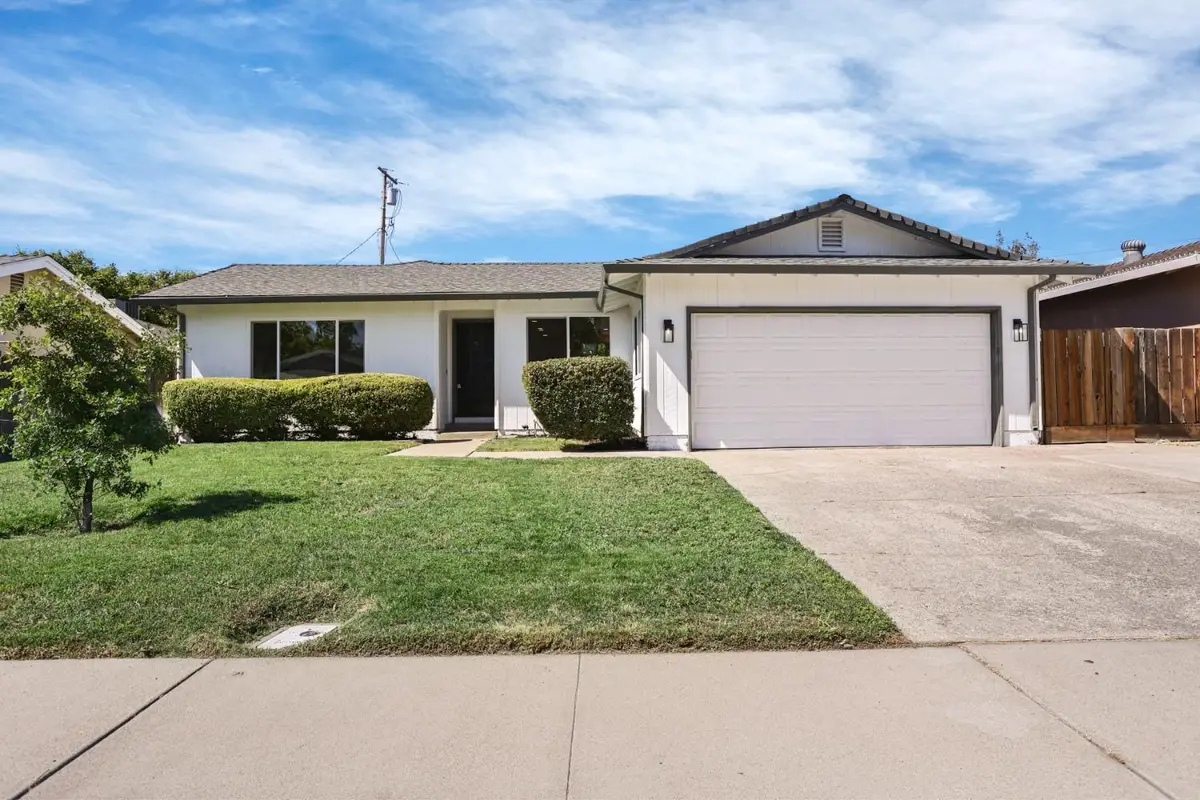
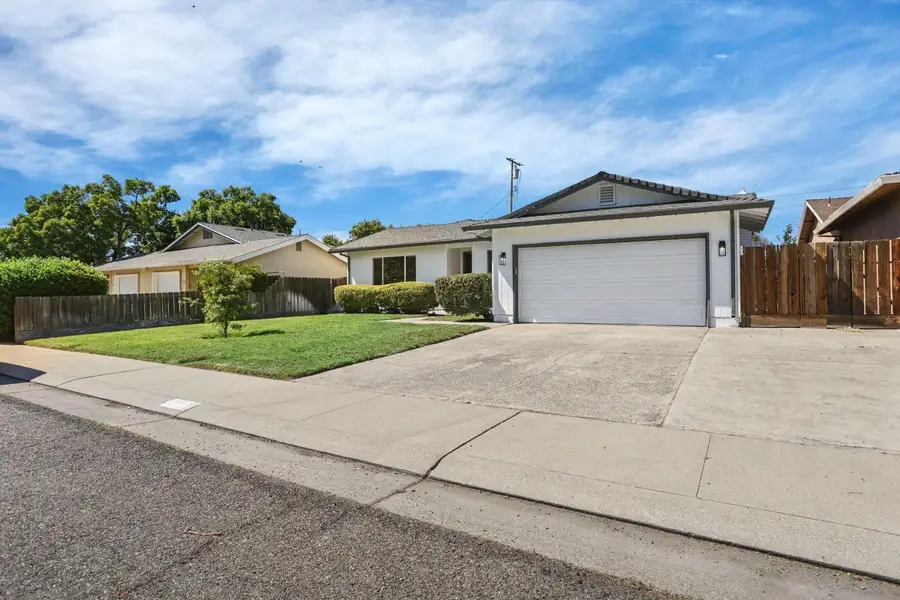

2715 Madrone Avenue,Stockton, CA 95207
$479,999
- 3 Beds
- 2 Baths
- 1,805 sq. ft.
- Single family
- Active
Listed by:trevor matthews
Office:carly drebert
MLS#:225107817
Source:MFMLS
Price summary
- Price:$479,999
- Price per sq. ft.:$265.93
About this home
Step into this beautifully updated home, where modern style and comfort meet convenience. This inviting residence has been meticulously renovated, featuring fresh interior and exterior paint, brand-new dual-pane windows and sliders, and an array of stylish upgrades throughout. The heart of the home is the spacious, open kitchenperfect for both everyday living and entertaining. It boasts new, appliances, sleek quartz countertops, abundant cabinet space, and a striking subway tile backsplash. With a modern layout, this kitchen offers both functionality and elegance. Every bathroom has been completely transformed with luxurious quartz showers, new fixtures, and stylish finishes. The home also features brand-new vinyl flooring and baseboards throughout, giving it a fresh, cohesive look. Recessed lighting and updated electrical throughout ensure a bright, inviting atmosphere, while new hardware and fixtures add the perfect final touches. Conveniently located near the I-5 freeway, shopping centers, and within the sought-after Lincoln Unified School District, this home offers both comfort and location. Don't miss the opportunity to make this modern gem yours!
Contact an agent
Home facts
- Year built:1972
- Listing Id #:225107817
- Added:1 day(s) ago
- Updated:August 16, 2025 at 01:40 AM
Rooms and interior
- Bedrooms:3
- Total bathrooms:2
- Full bathrooms:2
- Living area:1,805 sq. ft.
Heating and cooling
- Cooling:Ceiling Fan(s), Central
- Heating:Central, Fireplace(s)
Structure and exterior
- Roof:Composition Shingle
- Year built:1972
- Building area:1,805 sq. ft.
- Lot area:0.15 Acres
Utilities
- Sewer:In & Connected, Public Sewer
Finances and disclosures
- Price:$479,999
- Price per sq. ft.:$265.93
New listings near 2715 Madrone Avenue
- New
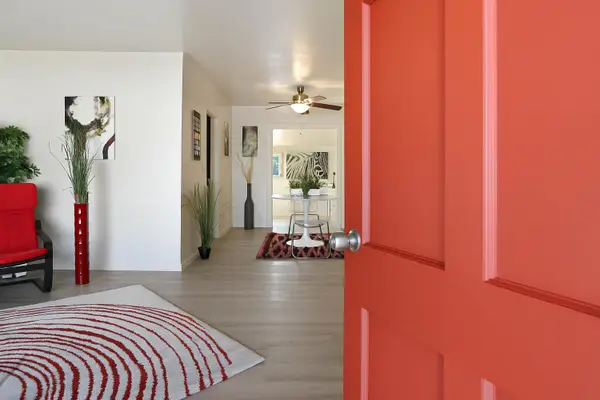 $299,888Active2 beds 1 baths1,198 sq. ft.
$299,888Active2 beds 1 baths1,198 sq. ft.3537 West Lane, Stockton, CA 95204
MLS# 225108121Listed by: SIMPLE REALTY - New
 $1,150,000Active4 beds 4 baths4,400 sq. ft.
$1,150,000Active4 beds 4 baths4,400 sq. ft.3928 Waynesboro Court, Stockton, CA 95219
MLS# 225106502Listed by: REDFIN CORPORATION - New
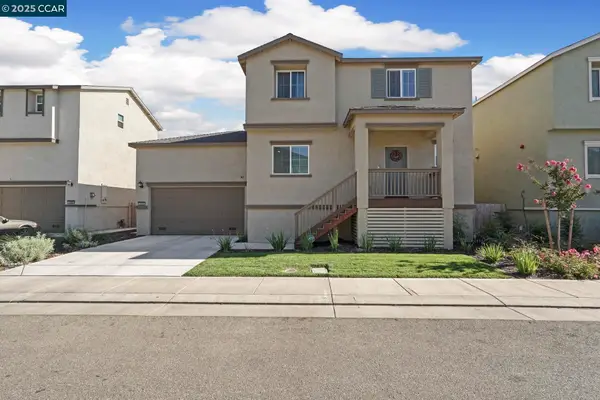 $425,000Active3 beds 3 baths1,883 sq. ft.
$425,000Active3 beds 3 baths1,883 sq. ft.1416 Willowedge Way, Stockton, CA 95206
MLS# 41108336Listed by: BETTER HOMES AND GARDENS RP - New
 $499,888Active4 beds 3 baths1,690 sq. ft.
$499,888Active4 beds 3 baths1,690 sq. ft.4705 Cayman Court, Stockton, CA 95210
MLS# ML82017657Listed by: HOMEPATH PROPERTY GROUP, LTD. - New
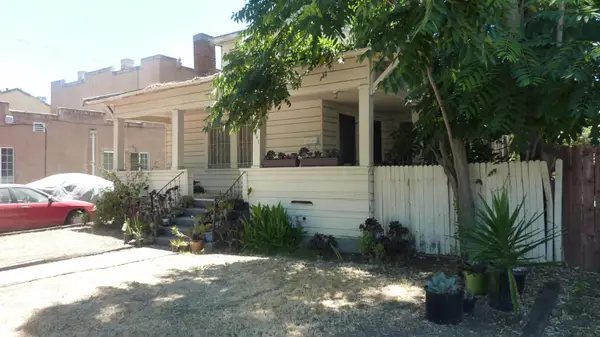 $319,000Active2 beds 1 baths1,008 sq. ft.
$319,000Active2 beds 1 baths1,008 sq. ft.1941 N El Dorado Street, Stockton, CA 95204
MLS# 225106066Listed by: JOE BERNAZZANI REALTY - New
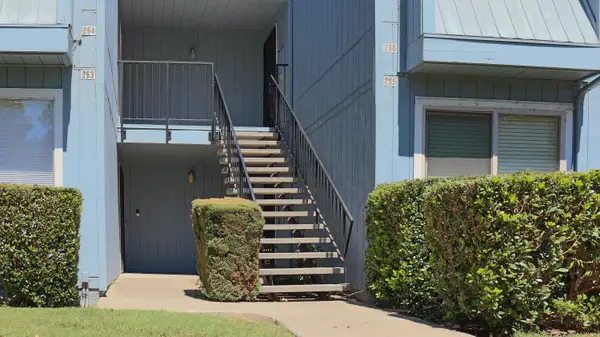 $200,000Active2 beds 2 baths903 sq. ft.
$200,000Active2 beds 2 baths903 sq. ft.3591 Quail Lakes Drive #266, Stockton, CA 95207
MLS# 225107841Listed by: WOFFORD REALTY GROUP - New
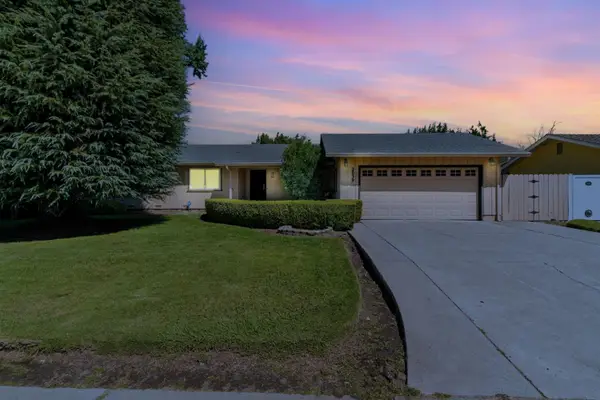 $483,000Active3 beds 2 baths1,682 sq. ft.
$483,000Active3 beds 2 baths1,682 sq. ft.2039 W Benjamin Holt Drive, Stockton, CA 95207
MLS# 225105831Listed by: CORNERSTONE REAL ESTATE GROUP - New
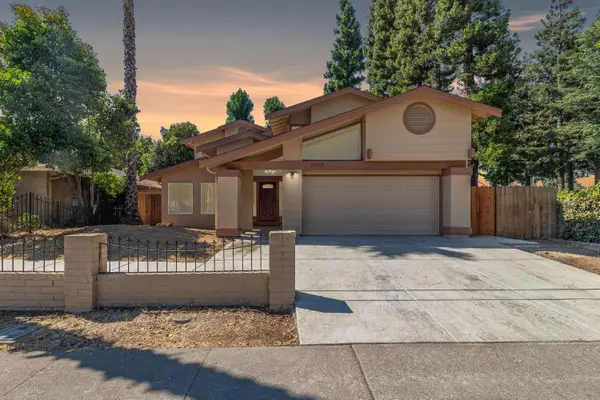 $550,000Active3 beds 3 baths2,209 sq. ft.
$550,000Active3 beds 3 baths2,209 sq. ft.2222 Rosemarie Lane, Stockton, CA 95207
MLS# 225106454Listed by: RON KATZAKIAN REALTOR - New
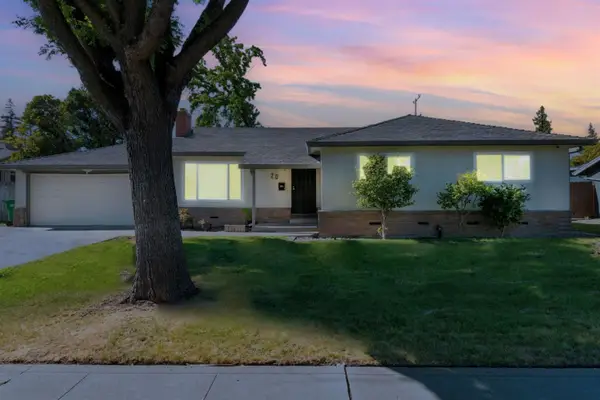 $475,000Active4 beds 2 baths1,305 sq. ft.
$475,000Active4 beds 2 baths1,305 sq. ft.20 W La Mesa Avenue, Stockton, CA 95207
MLS# 225107534Listed by: CORNERSTONE REAL ESTATE GROUP

