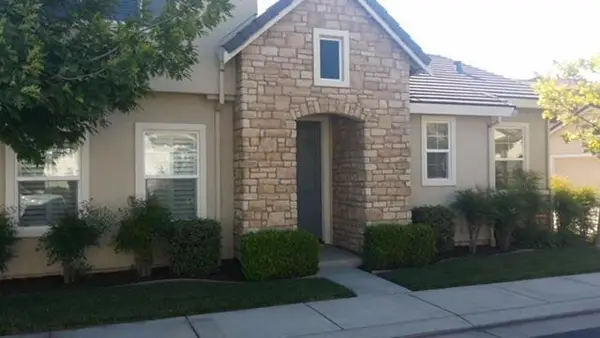- BHGRE®
- California
- Stockton
- 3533 Harpers Ferry Drive
3533 Harpers Ferry Drive, Stockton, CA 95219
Local realty services provided by:Better Homes and Gardens Real Estate Everything Real Estate
3533 Harpers Ferry Drive,Stockton, CA 95219
$573,500
- 3 Beds
- 3 Baths
- 1,987 sq. ft.
- Single family
- Active
Listed by: camisha townsend
Office: republic realty group
MLS#:225147531
Source:MFMLS
Price summary
- Price:$573,500
- Price per sq. ft.:$288.63
- Monthly HOA dues:$25
About this home
Nestled in the heart of Lincoln Village West this 1,987 sq ft home offers three bedrooms, two full baths, and thoughtful customization throughout. From the moment you arrive, the formal living and dining spaces invite you to envision gatherings large and small, while the grand uncovered front deck provides the perfect setting for morning coffee or evening starlight. Discover seamless indoor-outdoor living with a covered back patio, designed for entertaining or unwinding in style. Several fenced areas offer privacy and productivity- ideal for vegetable gardening or a play retreat and side yards provide additional space for pets. A spacious laundry area with a convenient half-bath elevates daily functionality and a whole house fan providing a cost-effective way to keep your home cool and comfortable. Enjoy access to neighborhood amenities just steps away: The Beach Club pool and the Marina Shopping Center are within easy walking distance, giving this home both park-like tranquility and neighborhood convenience. With strong demand in Lincoln Village West this is an opportunity you won't want to miss. Don't wait - schedule your private tour today and experience everything this beautiful home has to offer before it's gone!
Contact an agent
Home facts
- Year built:1967
- Listing ID #:225147531
- Added:165 day(s) ago
- Updated:February 10, 2026 at 04:06 PM
Rooms and interior
- Bedrooms:3
- Total bathrooms:3
- Full bathrooms:2
- Living area:1,987 sq. ft.
Heating and cooling
- Cooling:Ceiling Fan(s), Central, Whole House Fan
- Heating:Central, Fireplace(s)
Structure and exterior
- Roof:Metal
- Year built:1967
- Building area:1,987 sq. ft.
- Lot area:0.22 Acres
Utilities
- Sewer:Public Sewer
Finances and disclosures
- Price:$573,500
- Price per sq. ft.:$288.63
New listings near 3533 Harpers Ferry Drive
- New
 $124,000Active2 beds 1 baths840 sq. ft.
$124,000Active2 beds 1 baths840 sq. ft.2939 Monte Diablo Avenue #2, Stockton, CA 95203
MLS# 226015354Listed by: PARTNERS REAL ESTATE - New
 $369,000Active3 beds 1 baths900 sq. ft.
$369,000Active3 beds 1 baths900 sq. ft.1512 Bristol Avenue, Stockton, CA 95204
MLS# 226009797Listed by: APPROVED REAL ESTATE GROUP - New
 $649,000Active4 beds 3 baths2,140 sq. ft.
$649,000Active4 beds 3 baths2,140 sq. ft.3672 Mammoth Cave Circle, Stockton, CA 95209
MLS# 226012308Listed by: ONYX REAL ESTATE - New
 $360,000Active3 beds 2 baths1,094 sq. ft.
$360,000Active3 beds 2 baths1,094 sq. ft.5714 Atchenson Court, Stockton, CA 95210
MLS# 226015231Listed by: EXP REALTY OF NORTHERN CALIFORNIA, INC. - New
 $415,000Active3 beds 2 baths1,232 sq. ft.
$415,000Active3 beds 2 baths1,232 sq. ft.3106 Castellon Way, Stockton, CA 95205
MLS# 226014792Listed by: REALTY1TEAM - New
 $525,000Active3 beds 2 baths1,860 sq. ft.
$525,000Active3 beds 2 baths1,860 sq. ft.3831 Bernini Court, Stockton, CA 95212
MLS# 226014854Listed by: HOMESMART PV AND ASSOCIATES - New
 $469,000Active3 beds 3 baths1,669 sq. ft.
$469,000Active3 beds 3 baths1,669 sq. ft.1744 Bella Largo Drive, Stockton, CA 95206
MLS# ML82034285Listed by: PACIFICWIDE REAL ESTATE & MORTGAGE - New
 $445,000Active3 beds 2 baths1,350 sq. ft.
$445,000Active3 beds 2 baths1,350 sq. ft.804 Yerba Buena Avenue, Stockton, CA 95210
MLS# 226014949Listed by: REAL BROKER - New
 $490,000Active4 beds 3 baths2,146 sq. ft.
$490,000Active4 beds 3 baths2,146 sq. ft.8608 Lott Street, Stockton, CA 95212
MLS# 226012095Listed by: HOMESMART PV AND ASSOCIATES - New
 $374,999Active2 beds 2 baths1,589 sq. ft.
$374,999Active2 beds 2 baths1,589 sq. ft.1425 Michigan Avenue, Stockton, CA 95204
MLS# 226000648Listed by: 3SIXTY REAL ESTATE

