3604 Fourteen Mile Dr, Stockton, CA 95219
Local realty services provided by:Better Homes and Gardens Real Estate Wine Country Group
3604 Fourteen Mile Dr,Stockton, CA 95219
$1,290,000
- 5 Beds
- 3 Baths
- 3,522 sq. ft.
- Single family
- Active
Listed by:jonathan minerick
Office:homecoin.com
MLS#:41115276
Source:CRMLS
Price summary
- Price:$1,290,000
- Price per sq. ft.:$366.27
- Monthly HOA dues:$10.83
About this home
Honored with an Architectural Magazine Design Award, this waterfront residence is 1 of only 46 homes in the county offering the rare privilege of a private levee backyard with no public access. Designed for both elegance and efficiency, the home showcases photovoltaic solar panels that virtually eliminate electricity costs, underfloor heating beneath oversized marble tiles, & a state-of-the-art “Cool Roof.” Step outside into Mediterranean-inspired gardens enhanced by pecan, apricot, & citrus trees. Expansive stamped concrete patios with Eisen glass wind protection create year-round outdoor living. A solar-heated pool with fountains flows beneath the living room + a hot tub retreat, steam room, & infrared sauna. An open-air fire pit & covered boat dock extend the lifestyle directly to the Delta waterways. Watch the sunset from the dock, enjoy a twilight cruise & the frequent visits from herons, egrets, geese, pelicans, otters, and turtles add a serene, ever-changing natural backdrop.
Contact an agent
Home facts
- Year built:1975
- Listing ID #:41115276
- Added:1 day(s) ago
- Updated:October 20, 2025 at 10:27 PM
Rooms and interior
- Bedrooms:5
- Total bathrooms:3
- Full bathrooms:3
- Living area:3,522 sq. ft.
Heating and cooling
- Cooling:Central Air
- Heating:Floor Furnace
Structure and exterior
- Year built:1975
- Building area:3,522 sq. ft.
- Lot area:0.31 Acres
Finances and disclosures
- Price:$1,290,000
- Price per sq. ft.:$366.27
New listings near 3604 Fourteen Mile Dr
- New
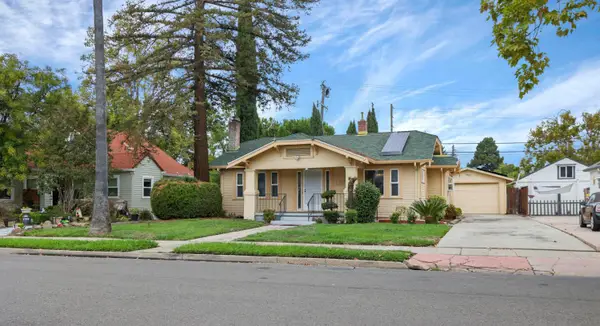 $359,000Active2 beds 1 baths1,037 sq. ft.
$359,000Active2 beds 1 baths1,037 sq. ft.1719 W Willow Street, Stockton, CA 95203
MLS# 225135137Listed by: PMZ REAL ESTATE - New
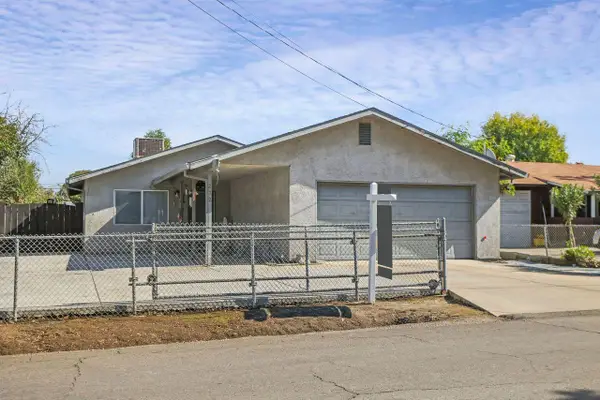 $415,000Active3 beds 1 baths1,008 sq. ft.
$415,000Active3 beds 1 baths1,008 sq. ft.272 S Olive Avenue, Stockton, CA 95215
MLS# 225135163Listed by: THE REAL ESTATE SYNDICATE - New
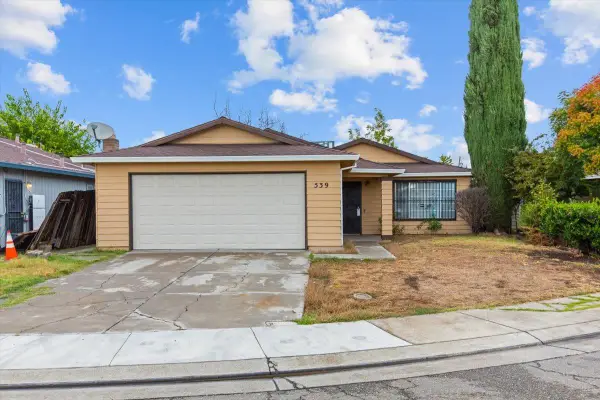 $325,000Active3 beds 2 baths1,176 sq. ft.
$325,000Active3 beds 2 baths1,176 sq. ft.539 Buena Vida Court, Stockton, CA 95206
MLS# 225133062Listed by: HOME BUYERS REALTY - Open Sat, 11am to 3pmNew
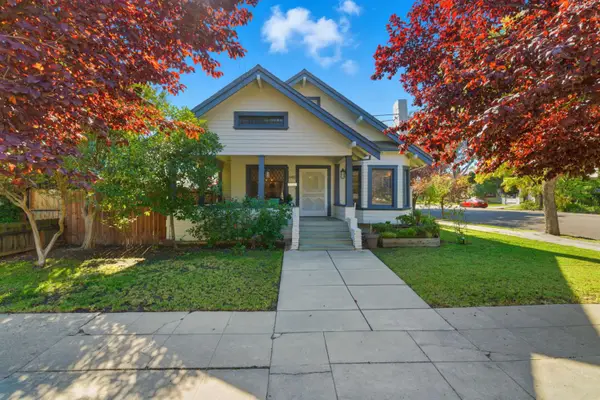 $385,000Active2 beds 2 baths1,360 sq. ft.
$385,000Active2 beds 2 baths1,360 sq. ft.646 W Vine Street, Stockton, CA 95203
MLS# 225135093Listed by: REAL BROKER - New
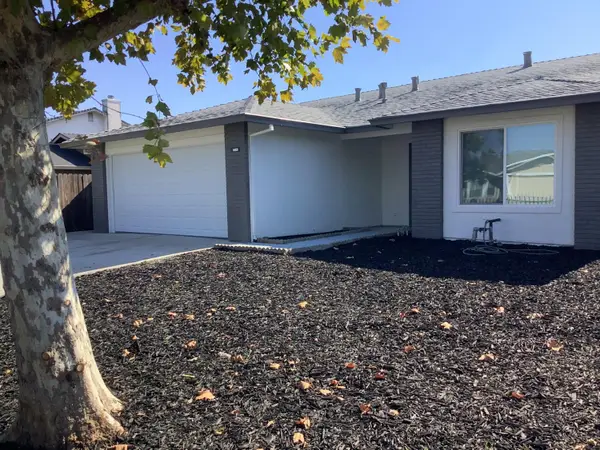 $456,500Active3 beds 2 baths1,376 sq. ft.
$456,500Active3 beds 2 baths1,376 sq. ft.1413 Laguna Circle, Stockton, CA 95206
MLS# 225134989Listed by: HOME BUYERS REALTY - New
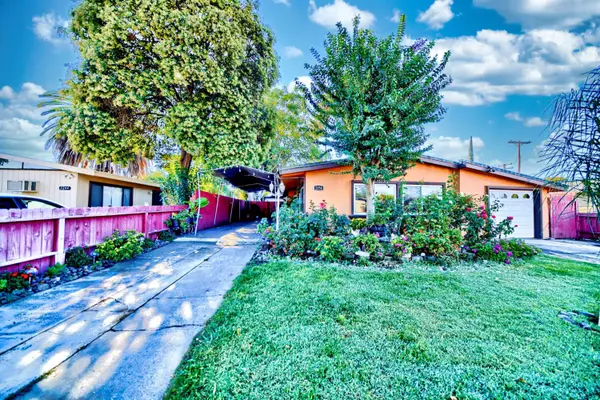 $359,500Active3 beds 1 baths1,325 sq. ft.
$359,500Active3 beds 1 baths1,325 sq. ft.2250 La Jolla Drive, Stockton, CA 95204
MLS# 225134851Listed by: INTERO REAL ESTATE SERVICES - New
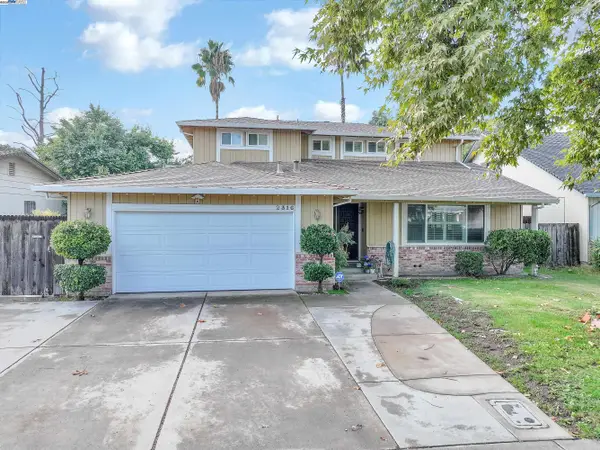 $524,800Active4 beds 3 baths2,226 sq. ft.
$524,800Active4 beds 3 baths2,226 sq. ft.2316 Otto Dr, STOCKTON, CA 95209
MLS# 41115202Listed by: FLAT RATE REALTY - New
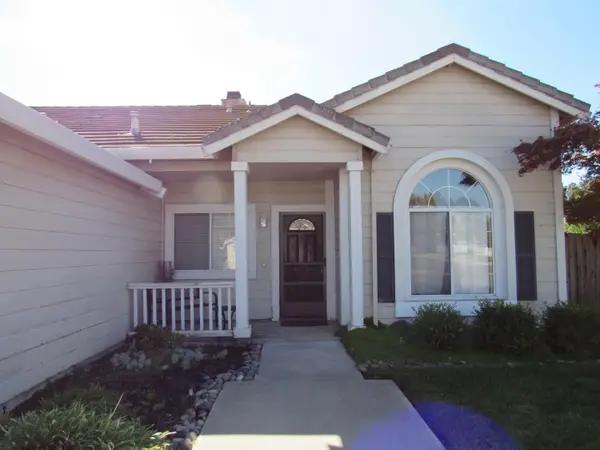 $485,000Active3 beds 2 baths1,735 sq. ft.
$485,000Active3 beds 2 baths1,735 sq. ft.3462 Sitka Court, Stockton, CA 95209
MLS# 225134415Listed by: BERKSHIRE HATHAWAY HOMESERVICES-DRYSDALE PROPERTIES - New
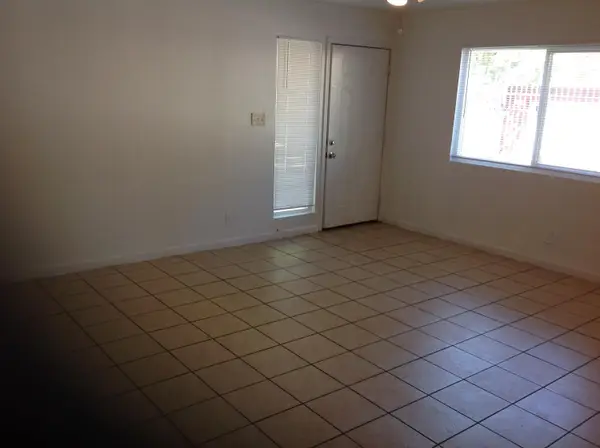 $135,000Active2 beds 1 baths840 sq. ft.
$135,000Active2 beds 1 baths840 sq. ft.510 E Bianchi Road #2, Stockton, CA 95207
MLS# 225134773Listed by: INFINITY FINANCIAL & REALTY
