3742 Jennings Lane, Stockton, CA 95212
Local realty services provided by:Better Homes and Gardens Real Estate Integrity Real Estate
3742 Jennings Lane,Stockton, CA 95212
$589,990
- 4 Beds
- 3 Baths
- 2,376 sq. ft.
- Single family
- Active
Listed by: lisa celestino
Office: kb home sales-northern california inc
MLS#:225090853
Source:MFMLS
Price summary
- Price:$589,990
- Price per sq. ft.:$248.31
About this home
This charming French Cottage-style two-story home is nestled in the new home community, The Preserve at Creekside in the Cannery Park area with easy access to Hwy. 99 and I-5 for smooth commutes to Sacramento, the Central Valley, and the Bay Area. Nearby Morada Ranch Shopping Center and Park West Place offer convenient dining and shopping. The first floor showcases 9-ft. ceilings, an open-concept great room, and a guest-friendly bedroom. The kitchen features truffle-stained cabinets, quartz countertops and a walk-in pantry. Upstairs includes a versatile loft, a dedicated laundry room, and well-planned bedrooms. Energy-efficient features include Low-E windows, a smart thermostat, WaterSense® fixtures, an electric water heater, Solar system and a full Whirlpool® appliance package. Stylish comfort, function, and location come together beautifully in this thoughtfully designed home.
Contact an agent
Home facts
- Listing ID #:225090853
- Added:383 day(s) ago
- Updated:February 14, 2026 at 06:46 PM
Rooms and interior
- Bedrooms:4
- Total bathrooms:3
- Full bathrooms:3
- Living area:2,376 sq. ft.
Heating and cooling
- Cooling:Central
- Heating:Central
Structure and exterior
- Roof:Tile
- Building area:2,376 sq. ft.
- Lot area:0.12 Acres
Utilities
- Sewer:Public Sewer
Finances and disclosures
- Price:$589,990
- Price per sq. ft.:$248.31
New listings near 3742 Jennings Lane
- New
 $459,500Active3 beds 3 baths1,865 sq. ft.
$459,500Active3 beds 3 baths1,865 sq. ft.2379 E Willow Street, Stockton, CA 95205
MLS# 226009361Listed by: BECK, REALTORS - New
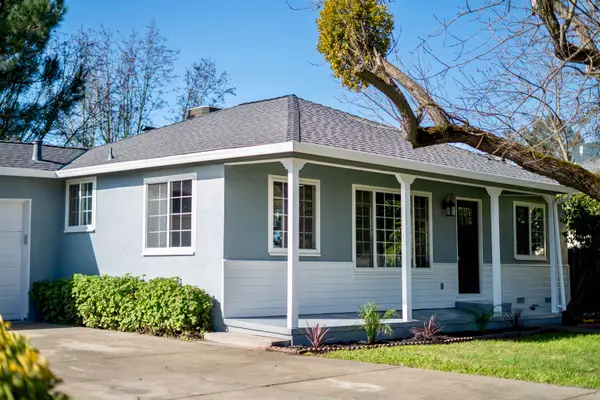 $419,900Active3 beds 2 baths1,346 sq. ft.
$419,900Active3 beds 2 baths1,346 sq. ft.3112 Wendell Ave, Stockton, CA 95204
MLS# 41124077Listed by: REALTY ONE GROUP ELITE - New
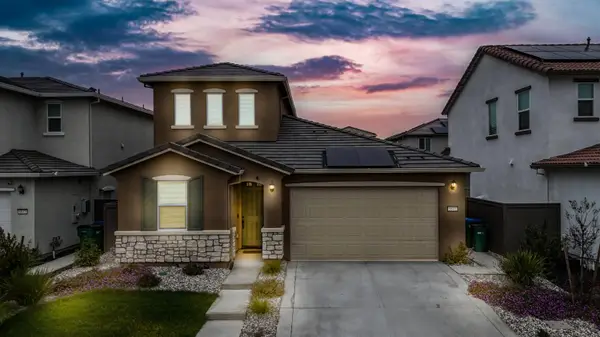 $579,999Active3 beds 3 baths2,127 sq. ft.
$579,999Active3 beds 3 baths2,127 sq. ft.6641 Kaweah Lane, Stockton, CA 95219
MLS# 226011645Listed by: HOMESMART PV & ASSOCIATES - New
 $427,900Active2 beds 2 baths1,295 sq. ft.
$427,900Active2 beds 2 baths1,295 sq. ft.450 Bristol Avenue, Stockton, CA 95204
MLS# 226017550Listed by: ROSSON REAL ESTATE & PROPERTY MANAGEMENT - New
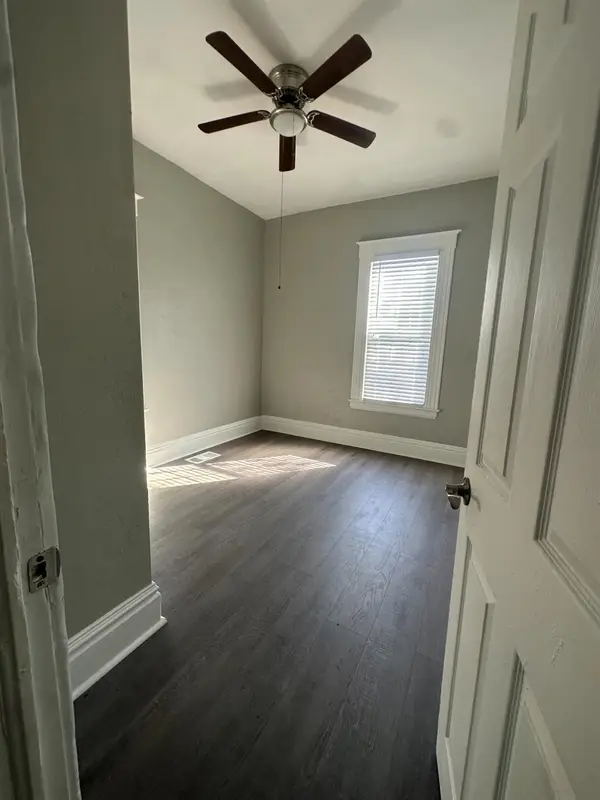 $324,000Active2 beds 1 baths952 sq. ft.
$324,000Active2 beds 1 baths952 sq. ft.446 E Anderson Street, Stockton, CA 95206
MLS# 226017563Listed by: ROSSON REAL ESTATE & PROPERTY MANAGEMENT - New
 $165,000Active4 beds 2 baths2,029 sq. ft.
$165,000Active4 beds 2 baths2,029 sq. ft.1405 E Channel Street, Stockton, CA 95205
MLS# 226017384Listed by: PMZ REAL ESTATE - Open Sun, 12:15 to 3pmNew
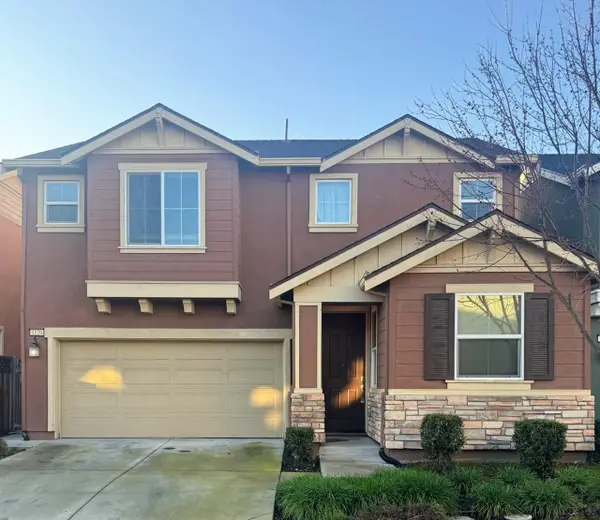 $299,000Active4 beds 3 baths1,882 sq. ft.
$299,000Active4 beds 3 baths1,882 sq. ft.1120 Willow Oak Drive, Stockton, CA 95210
MLS# 226017323Listed by: RUBIO REAL ESTATE - New
 $544,000Active-- beds -- baths1,600 sq. ft.
$544,000Active-- beds -- baths1,600 sq. ft.1306 Filbert St, STOCKTON, CA 95205
MLS# 41123779Listed by: SIMPLE BROKERAGE INC. - New
 $429,000Active3 beds 2 baths1,772 sq. ft.
$429,000Active3 beds 2 baths1,772 sq. ft.2118 W Sonoma Avenue, Stockton, CA 95204
MLS# 226015844Listed by: CENTURY 21 SELECT REAL ESTATE - New
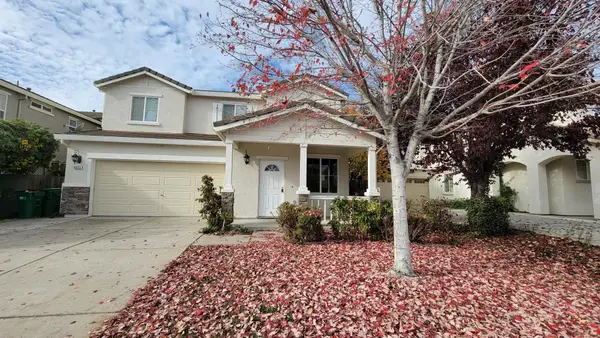 $444,950Active5 beds 3 baths2,286 sq. ft.
$444,950Active5 beds 3 baths2,286 sq. ft.Address Withheld By Seller, Stockton, CA 95212
MLS# 41120051Listed by: PELLEGO, INC

