3749 S Monitor Circle, Stockton, CA 95219
Local realty services provided by:Better Homes and Gardens Real Estate Everything Real Estate
3749 S Monitor Circle,Stockton, CA 95219
$469,900
- 3 Beds
- 3 Baths
- 1,885 sq. ft.
- Condominium
- Active
Listed by: eli galindo
Office: kw central valley
MLS#:225146818
Source:MFMLS
Price summary
- Price:$469,900
- Price per sq. ft.:$249.28
About this home
Welcome to your private lakeside retreat in Lincoln Village West! This one-of-a-kind townhome overlooks beautiful Lake Lincoln with tranquil sunset views and easy access to the pool, park, and Village West Marina. Enjoy low-maintenance living and a bright, open layout featuring crown molding, tile floors, and LED lighting throughout.Fireplaces in the living room and primary suite add cozy charm, while the bonus room above the garagecomplete with mini-splitoffers flexible space for a gym, studio, or home office. Entertain with ease from the cozy kitchen with dual ovens, new microwave, refrigerator, wine bar with mini-fridge, and included washer/dryer. Plantation shutters, Bluetooth electric blinds, and ceiling fans add comfort and style. Relax on your balcony with stunning lake and pool views, or launch your kayak for a morning paddle as geese glide across the water. Quiet cul-de-sac living at its bestclose to Marina Market, Garlic Brothers, parks, and all the charm of Village West
Contact an agent
Home facts
- Year built:1974
- Listing ID #:225146818
- Added:1 day(s) ago
- Updated:November 26, 2025 at 11:09 AM
Rooms and interior
- Bedrooms:3
- Total bathrooms:3
- Full bathrooms:2
- Living area:1,885 sq. ft.
Heating and cooling
- Cooling:Ceiling Fan(s), Central, Wall Unit(s), Window Unit(s)
- Heating:Central, Fireplace(s)
Structure and exterior
- Roof:Composition Shingle
- Year built:1974
- Building area:1,885 sq. ft.
- Lot area:0.04 Acres
Finances and disclosures
- Price:$469,900
- Price per sq. ft.:$249.28
New listings near 3749 S Monitor Circle
- New
 $649,999Active4 beds 3 baths2,179 sq. ft.
$649,999Active4 beds 3 baths2,179 sq. ft.10024 Mont Blanc Lane, Stockton, CA 95219
MLS# 225146933Listed by: HOMESMART ICARE REALTY - New
 $649,999Active5 beds 3 baths2,161 sq. ft.
$649,999Active5 beds 3 baths2,161 sq. ft.6837 Oakum Way, Stockton, CA 95219
MLS# 225146942Listed by: HOMESMART ICARE REALTY - New
 $525,000Active3 beds 2 baths1,820 sq. ft.
$525,000Active3 beds 2 baths1,820 sq. ft.3314 Granite Court, Stockton, CA 95212
MLS# 225147229Listed by: LOCAL HEROES REALTY - New
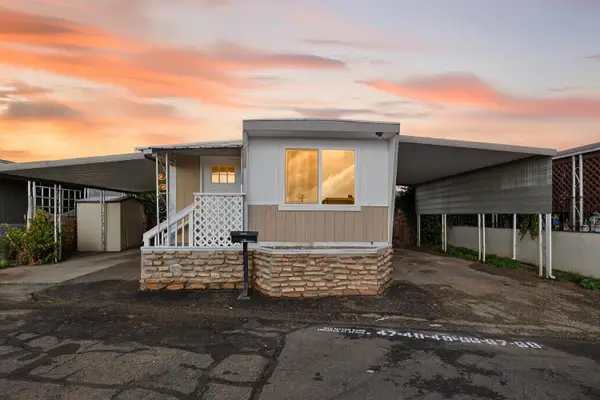 $89,900Active2 beds 1 baths784 sq. ft.
$89,900Active2 beds 1 baths784 sq. ft.3435 Marfargoa #48, Stockton, CA 95215
MLS# 225147123Listed by: CORNERSTONE REAL ESTATE GROUP - New
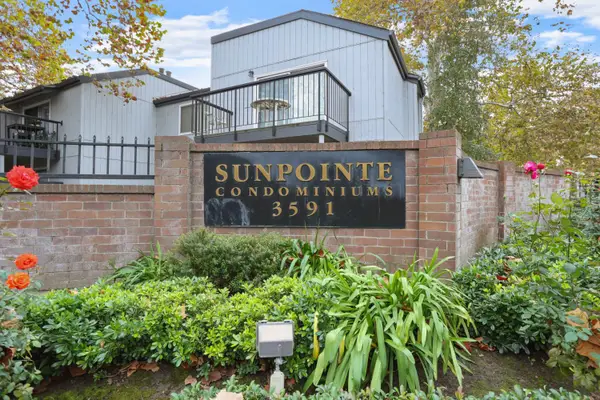 $205,000Active2 beds 2 baths903 sq. ft.
$205,000Active2 beds 2 baths903 sq. ft.3591 Quail Lakes Drive #23, Stockton, CA 95207
MLS# 225147052Listed by: PMZ REAL ESTATE - New
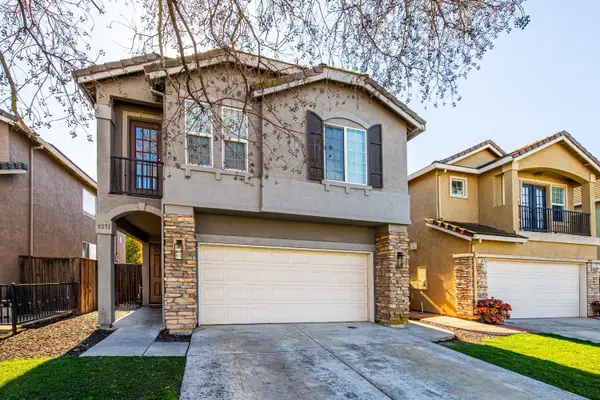 $490,000Active4 beds 3 baths2,165 sq. ft.
$490,000Active4 beds 3 baths2,165 sq. ft.8271 Shay Circle, Stockton, CA 95212
MLS# 225147040Listed by: RE/MAX GRUPE GOLD - New
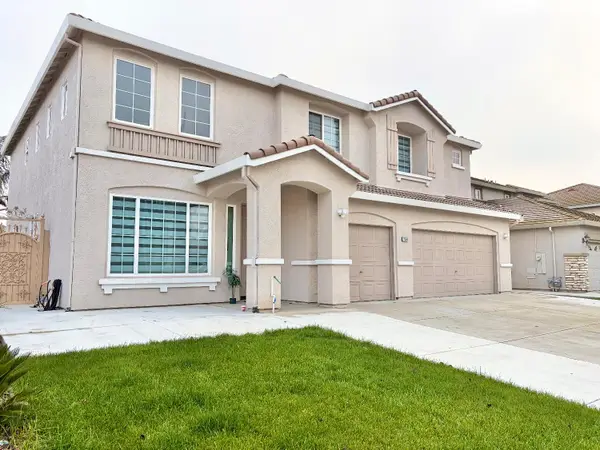 $625,000Active4 beds 3 baths3,000 sq. ft.
$625,000Active4 beds 3 baths3,000 sq. ft.2454 Knollwood Lane, Stockton, CA 95206
MLS# 225146888Listed by: PMZ REAL ESTATE - New
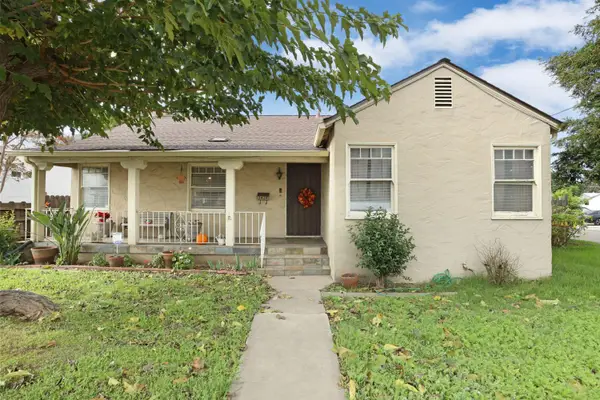 $389,900Active3 beds 2 baths1,521 sq. ft.
$389,900Active3 beds 2 baths1,521 sq. ft.3439 West Lane, Stockton, CA 95204
MLS# 225146808Listed by: VALLEY CAPITAL REALTY - New
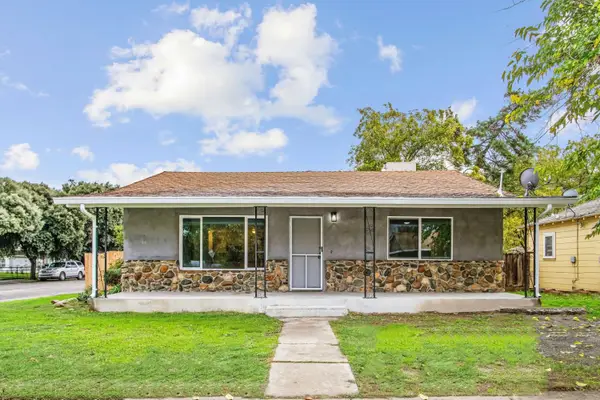 $389,888Active2 beds 2 baths1,173 sq. ft.
$389,888Active2 beds 2 baths1,173 sq. ft.404 S Shasta Avenue, Stockton, CA 95205
MLS# 225144945Listed by: HOMESMART PV AND ASSOCIATES
