3920 Deshler Ln, Stockton, CA 95206
Local realty services provided by:Better Homes and Gardens Real Estate Royal & Associates
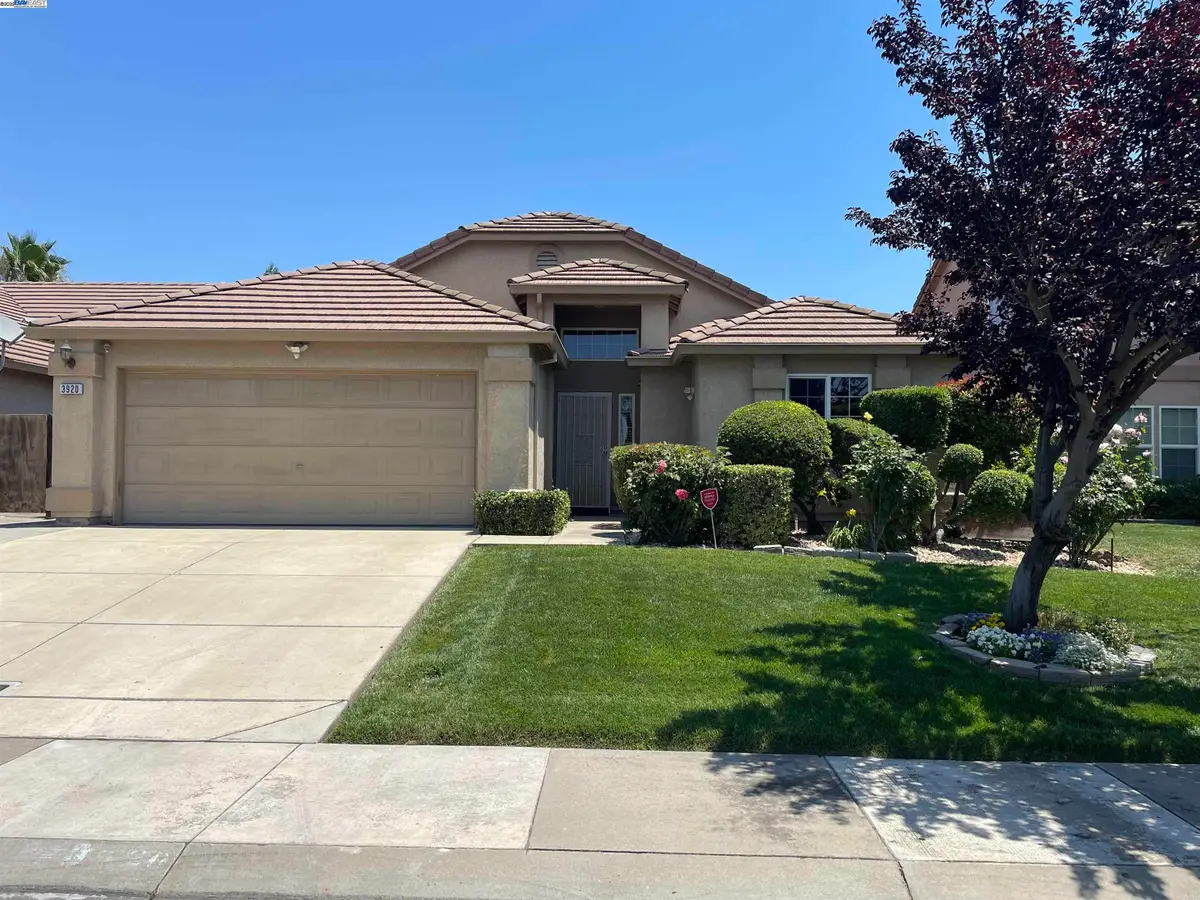
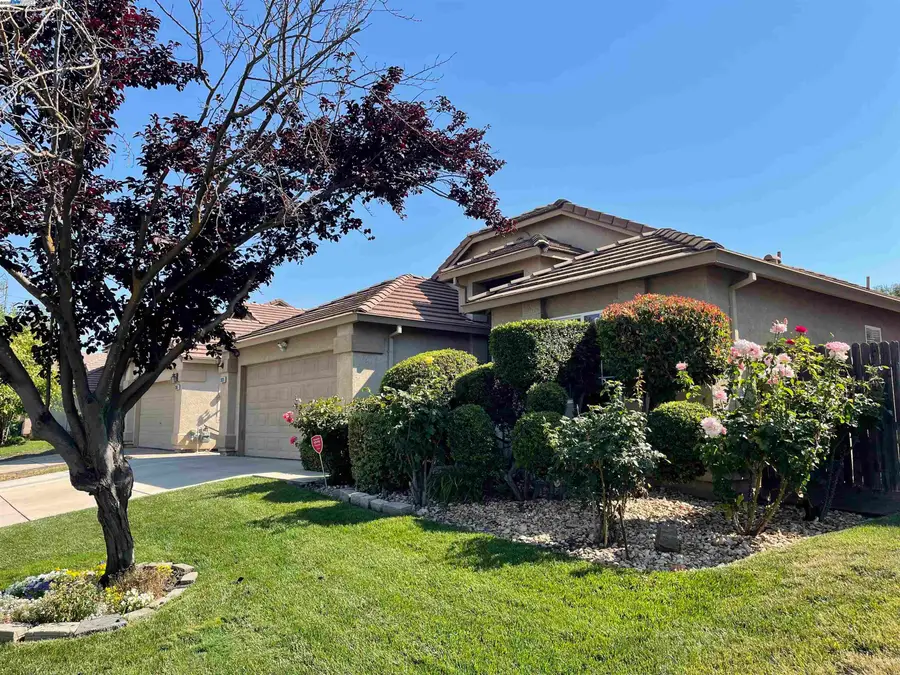
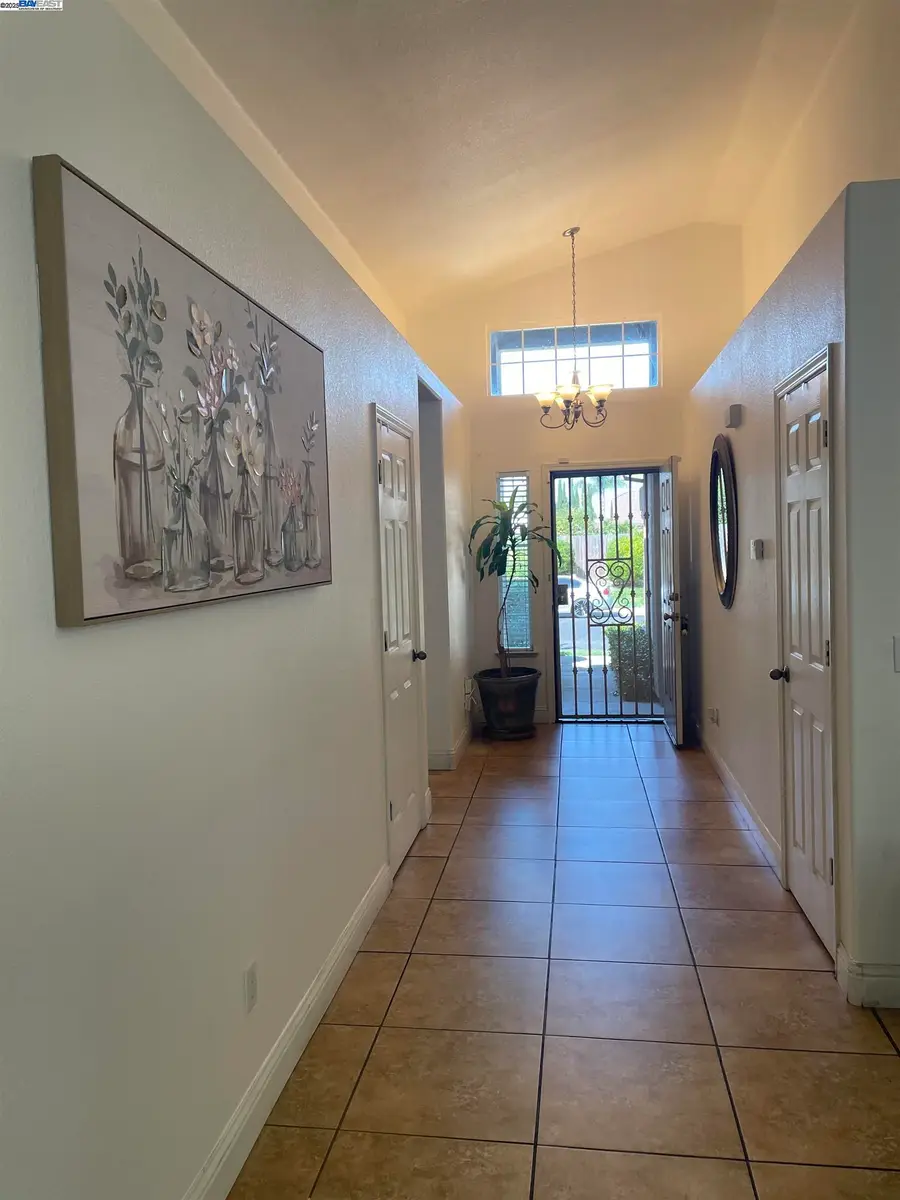
3920 Deshler Ln,Stockton, CA 95206
$475,000
- 3 Beds
- 2 Baths
- 1,653 sq. ft.
- Single family
- Active
Listed by:roman gutierrez
Office:equity first real estate
MLS#:41105052
Source:CAMAXMLS
Price summary
- Price:$475,000
- Price per sq. ft.:$287.36
About this home
This well-maintained home has been lovingly cared for by the original owner since it was built. The spacious, open floor plan is flooded with natural light, creating a warm and inviting atmosphere throughout. The kitchen, recently remodeled just a year ago, is a chef's dream—featuring sleek stainless steel appliances, a large oversized island/breakfast bar, and ample storage space for all your cooking needs. The master suite is your personal retreat, offering a relaxing soaking tub with jets, dual sinks, and a spacious shower with a stylish glass enclosure. The two additional bedrooms are generously sized, providing comfort and privacy for family or guests. Beautifully landscaped backyard, with covered patio perfect for entertaining, a concrete patio for lounging, and custom retaining walls that add elegance to the space. Enjoy the beauty of blooming flowers and the bounty of fruit trees, including lemon, orange, and fig. Outdoor lighting enhances the ambiance in the evenings, creating the perfect atmosphere for relaxing or hosting guests. This home is equipped with ceiling fans throughout, ensuring year-round comfort. Don’t miss the opportunity to make this exceptional property yours!
Contact an agent
Home facts
- Year built:2005
- Listing Id #:41105052
- Added:29 day(s) ago
- Updated:August 15, 2025 at 01:31 PM
Rooms and interior
- Bedrooms:3
- Total bathrooms:2
- Full bathrooms:2
- Living area:1,653 sq. ft.
Heating and cooling
- Cooling:Ceiling Fan(s), Central Air
- Heating:Central
Structure and exterior
- Roof:Tile
- Year built:2005
- Building area:1,653 sq. ft.
- Lot area:0.11 Acres
Finances and disclosures
- Price:$475,000
- Price per sq. ft.:$287.36
New listings near 3920 Deshler Ln
- New
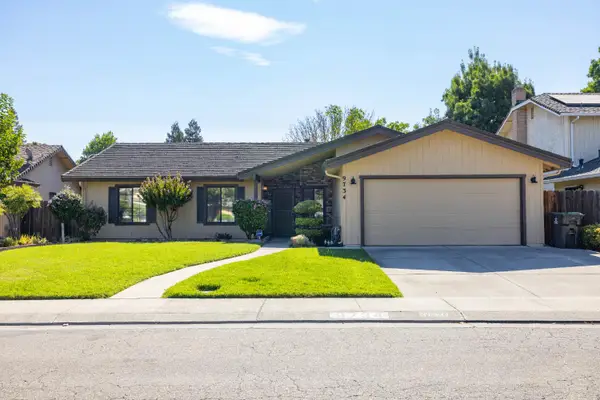 $498,999Active4 beds 2 baths1,867 sq. ft.
$498,999Active4 beds 2 baths1,867 sq. ft.9734 Fountain Valley Drive, Stockton, CA 95209
MLS# 225101648Listed by: KELLER WILLIAMS REALTY - New
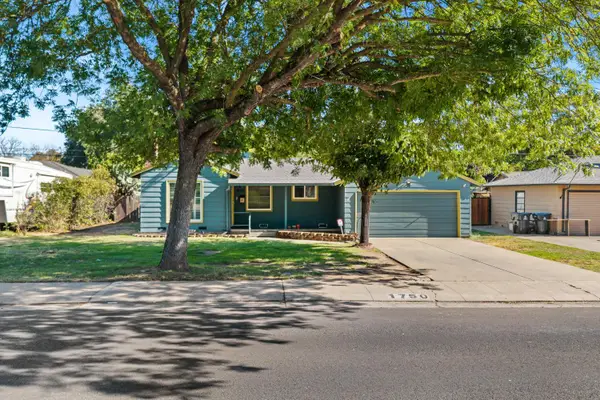 $399,000Active3 beds 2 baths1,220 sq. ft.
$399,000Active3 beds 2 baths1,220 sq. ft.1750 W Alpine Avenue, Stockton, CA 95204
MLS# 225107027Listed by: KELLER WILLIAMS REALTY - New
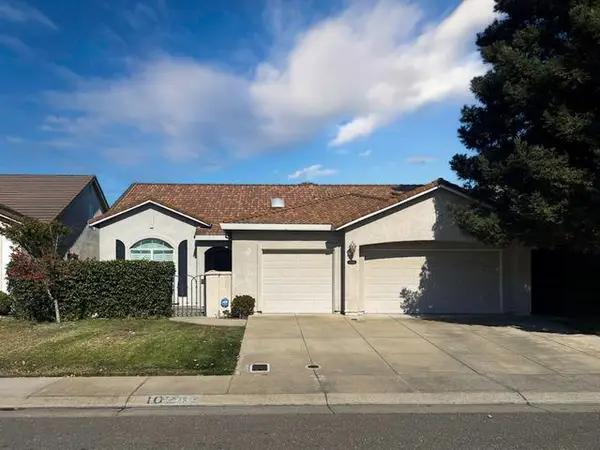 $585,000Active4 beds 3 baths2,135 sq. ft.
$585,000Active4 beds 3 baths2,135 sq. ft.10242 Creek Trail Circle, Stockton, CA 95209
MLS# 225107550Listed by: BERKSHIRE HATHAWAY HOMESERVICES-DRYSDALE PROPERTIES - Open Fri, 4:30 to 6:30pmNew
 $339,999Active2 beds 2 baths994 sq. ft.
$339,999Active2 beds 2 baths994 sq. ft.1236 Pinchot Street, Stockton, CA 95205
MLS# 225106997Listed by: ATLANTIC REALTY - New
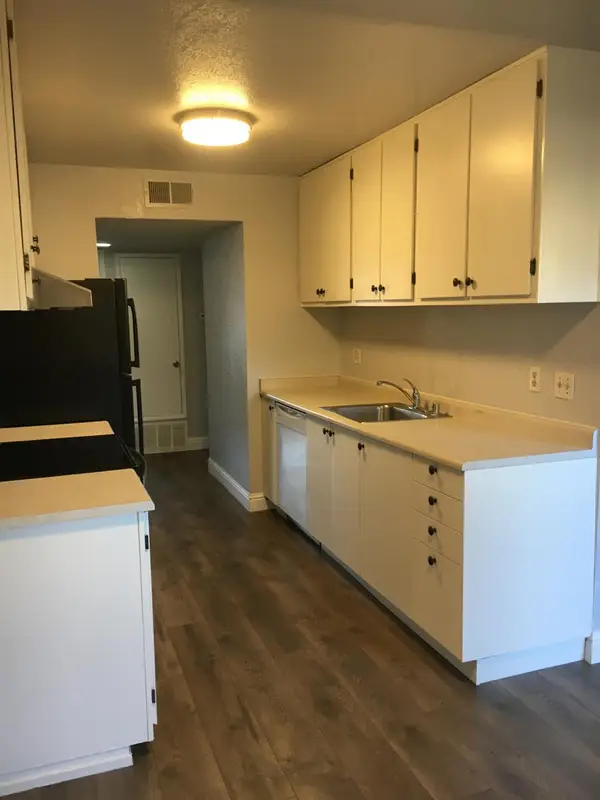 $179,950Active2 beds 1 baths788 sq. ft.
$179,950Active2 beds 1 baths788 sq. ft.3591 Quail Lakes Drive #133, Stockton, CA 95207
MLS# 225106800Listed by: MAJESTIC REALTY GROUP, INC. - New
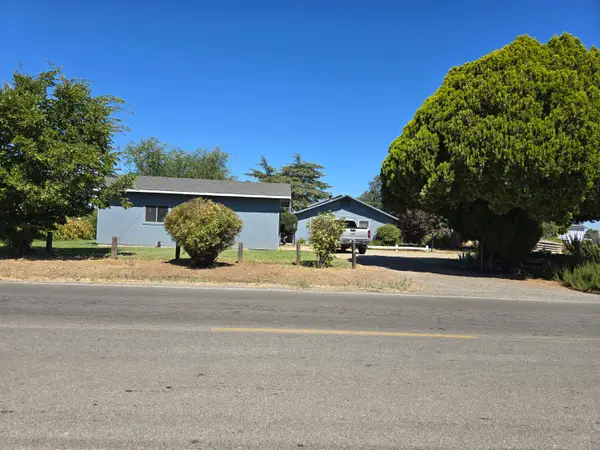 $675,000Active4 beds 1 baths1,716 sq. ft.
$675,000Active4 beds 1 baths1,716 sq. ft.334 N Tulsa Avenue, Stockton, CA 95215
MLS# 225107458Listed by: RE/MAX GRUPE GOLD - Open Sat, 12 to 2pmNew
 $615,000Active3 beds 2 baths1,848 sq. ft.
$615,000Active3 beds 2 baths1,848 sq. ft.2210 River Drive, Stockton, CA 95204
MLS# 225107478Listed by: KELLER WILLIAMS REALTY - New
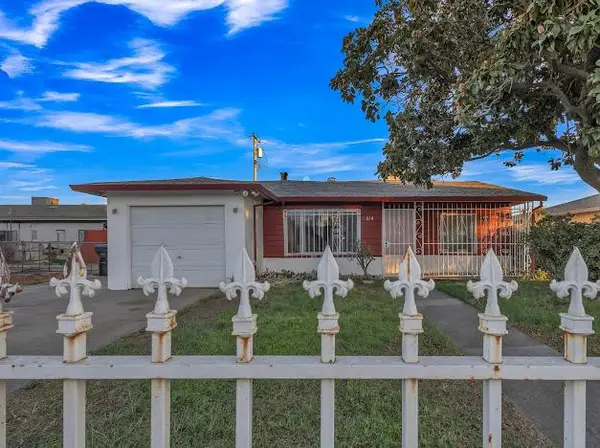 $320,000Active2 beds 1 baths860 sq. ft.
$320,000Active2 beds 1 baths860 sq. ft.314 Kolher Street, Stockton, CA 95206
MLS# 225106200Listed by: OTSAR REALTY ENTERPRISE - New
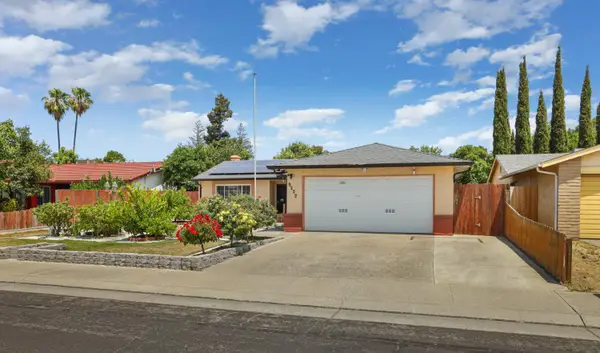 $399,900Active3 beds 2 baths1,405 sq. ft.
$399,900Active3 beds 2 baths1,405 sq. ft.9222 Lariat Lane, Stockton, CA 95210
MLS# 225084139Listed by: THE RESOURCE GROUP - New
 $460,000Active3 beds 2 baths1,415 sq. ft.
$460,000Active3 beds 2 baths1,415 sq. ft.2329 Lido Cir, Stockton, CA 95207
MLS# 41108153Listed by: A. MEADOWS REAL ESTATE
