423 Edan Avenue, Stockton, CA 95207
Local realty services provided by:Better Homes and Gardens Real Estate Reliance Partners
423 Edan Avenue,Stockton, CA 95207
$424,900
- 4 Beds
- 2 Baths
- 1,652 sq. ft.
- Single family
- Active
Listed by:lourdes bento
Office:homesmart pv & associates
MLS#:225111903
Source:MFMLS
Price summary
- Price:$424,900
- Price per sq. ft.:$257.2
About this home
Welcome to 423 Edan Avenue, Stockton Nestled in a charming, well-established neighborhood, this beautifully maintained single-story home offers the perfect harmony of space, and comfort. With 4 spacious bedrooms and 2 full baths, it's designed to accommodate both quiet moments and lively gatherings. Step inside and experience year-round comfort with a high-efficiency HVAC system complemented by two Samsung split unitsstrategically placed in the master bedroom and kitchen for personalized climate control. And a customized 3-speed attic fan (installed just 3 years ago) and a whole-house fan (7 years old) further enhance energy efficiency and airflow. Plus, solar panels installed in 2014 help reduce your carbon footprint and energy costs (buyer to assume lien). Outside, the generously sized backyard invites you to unwind under the stars, host weekend barbecues, or simply enjoy the serenity of your own private retreat. Conveniently located near shopping centers, restaurants, and a local park, this home offers s is more than a houseit's a place to call home. Don't miss your chance to become the proud new owner of this Stockton gem. Schedule your visit today and see why 423 Edan Avenue is the perfect
Contact an agent
Home facts
- Year built:1969
- Listing ID #:225111903
- Added:2 day(s) ago
- Updated:August 29, 2025 at 10:40 PM
Rooms and interior
- Bedrooms:4
- Total bathrooms:2
- Full bathrooms:2
- Living area:1,652 sq. ft.
Heating and cooling
- Cooling:Ceiling Fan(s), Central, Multi Zone, Multi-Units, Whole House Fan
- Heating:Central, Ductless, Electric, Fireplace Insert, Fireplace(s), Multi-Units, Multi-Zone, Pellet Stove
Structure and exterior
- Roof:Composition Shingle
- Year built:1969
- Building area:1,652 sq. ft.
- Lot area:0.15 Acres
Utilities
- Sewer:Public Sewer
Finances and disclosures
- Price:$424,900
- Price per sq. ft.:$257.2
New listings near 423 Edan Avenue
- Open Sun, 11am to 2pmNew
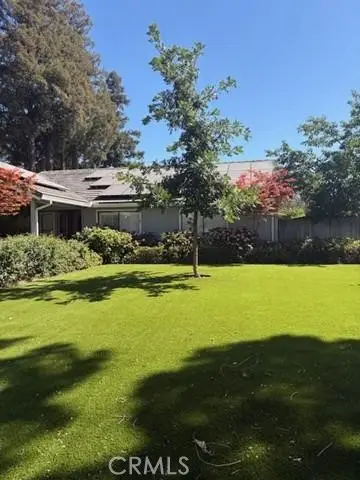 $599,000Active4 beds 2 baths1,950 sq. ft.
$599,000Active4 beds 2 baths1,950 sq. ft.4368 Boulder Creek Circle, Stockton, CA 95219
MLS# FR25194575Listed by: ADANALIAN & VASQUEZ REAL ESTATE, INC. - New
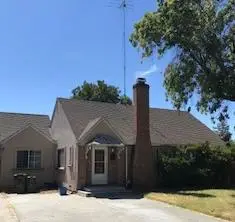 $389,000Active3 beds 1 baths1,332 sq. ft.
$389,000Active3 beds 1 baths1,332 sq. ft.1950 W Euclid Avenue, Stockton, CA 95204
MLS# 225113719Listed by: DOCTER & DOCTER, REALTORS - New
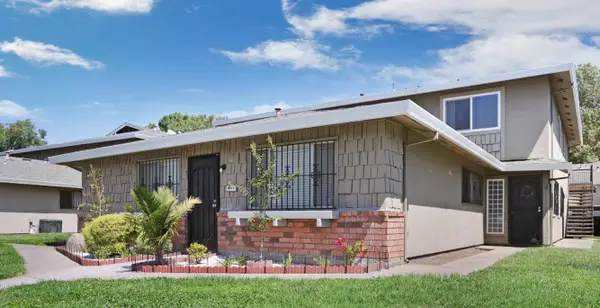 $149,999Active2 beds 1 baths924 sq. ft.
$149,999Active2 beds 1 baths924 sq. ft.4478 Calandria Street #4, Stockton, CA 95207
MLS# 225113813Listed by: KW PATTERSON - New
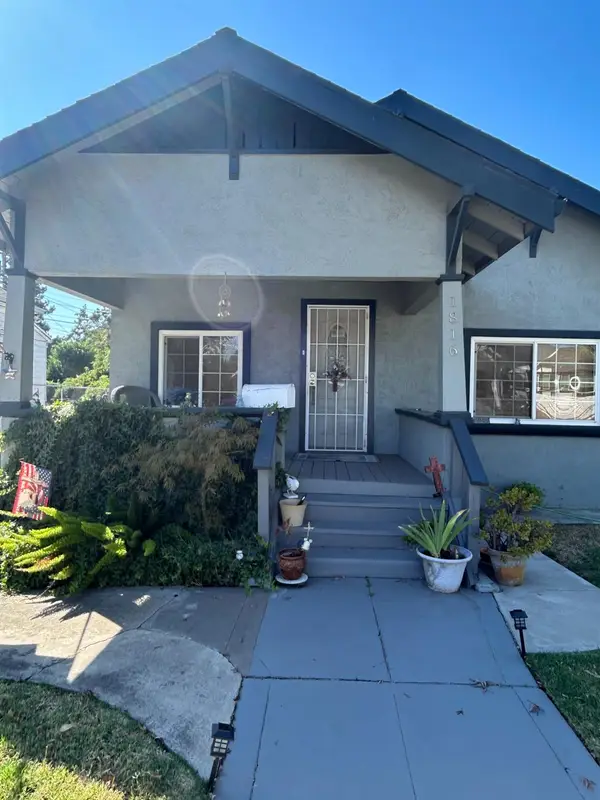 $348,000Active2 beds 1 baths884 sq. ft.
$348,000Active2 beds 1 baths884 sq. ft.1816 E Sonora Street, Stockton, CA 95205
MLS# 225113741Listed by: THE REAL ESTATE SYNDICATE - New
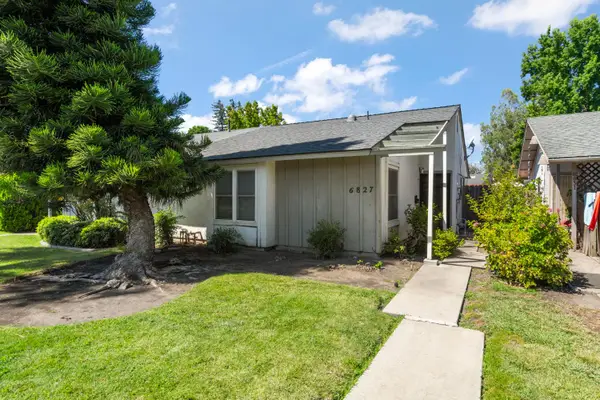 $324,900Active2 beds 1 baths901 sq. ft.
$324,900Active2 beds 1 baths901 sq. ft.6827 Shiloh Court, Stockton, CA 95219
MLS# 225113678Listed by: CANTALOUPI REALTORS - New
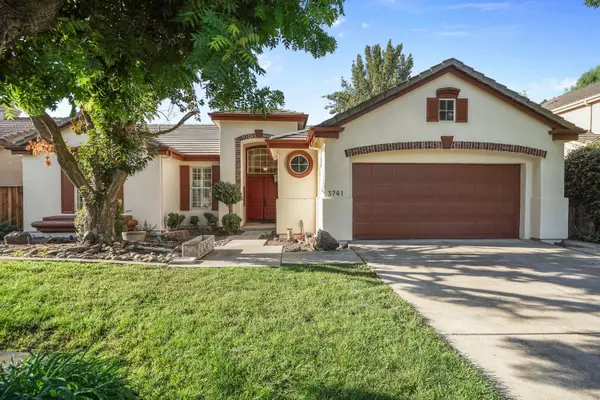 $499,000Active3 beds 2 baths1,633 sq. ft.
$499,000Active3 beds 2 baths1,633 sq. ft.3741 Brook Valley Circle, Stockton, CA 95219
MLS# 225113582Listed by: RE/MAX GRUPE GOLD - New
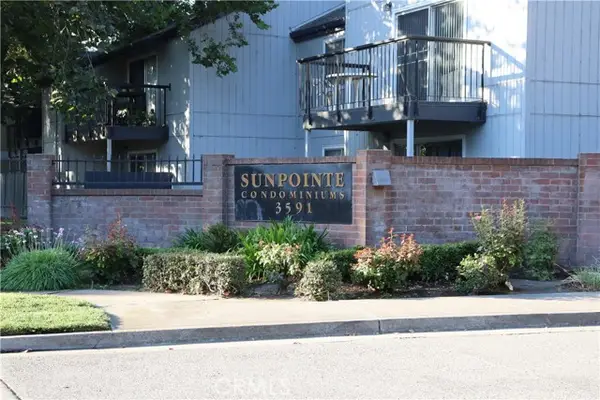 $205,000Active2 beds 2 baths903 sq. ft.
$205,000Active2 beds 2 baths903 sq. ft.3591 Quail Lakes Drive #168, Stockton, CA 95207
MLS# CRMC25194540Listed by: EXIT REALTY CONSULTANTS - Open Sat, 12 to 2pmNew
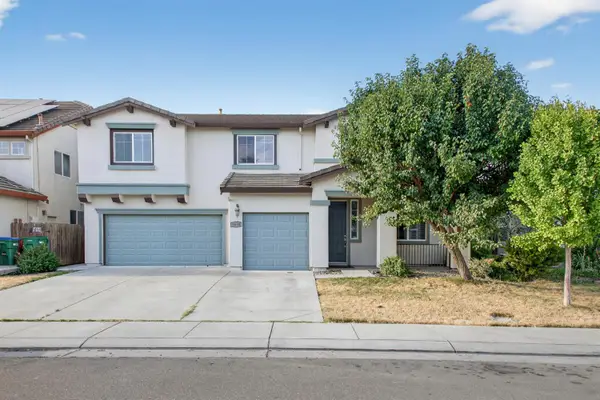 $580,000Active4 beds 3 baths2,732 sq. ft.
$580,000Active4 beds 3 baths2,732 sq. ft.3030 Stefano Drive, Stockton, CA 95212
MLS# 225107471Listed by: NICK SADEK SOTHEBY'S INTERNATIONAL REALTY - New
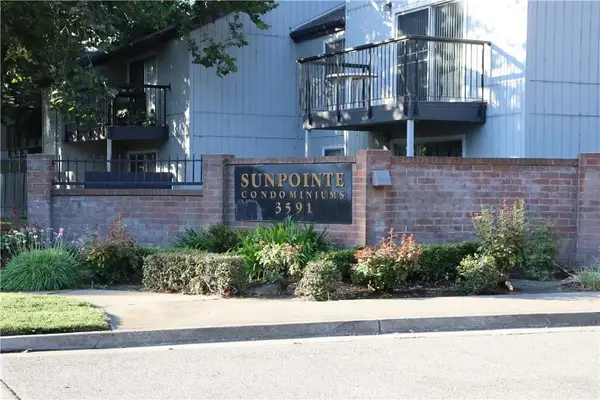 $205,000Active2 beds 2 baths903 sq. ft.
$205,000Active2 beds 2 baths903 sq. ft.3591 Quail Lakes Drive #168, Stockton, CA 95207
MLS# MC25194540Listed by: EXIT REALTY CONSULTANTS - New
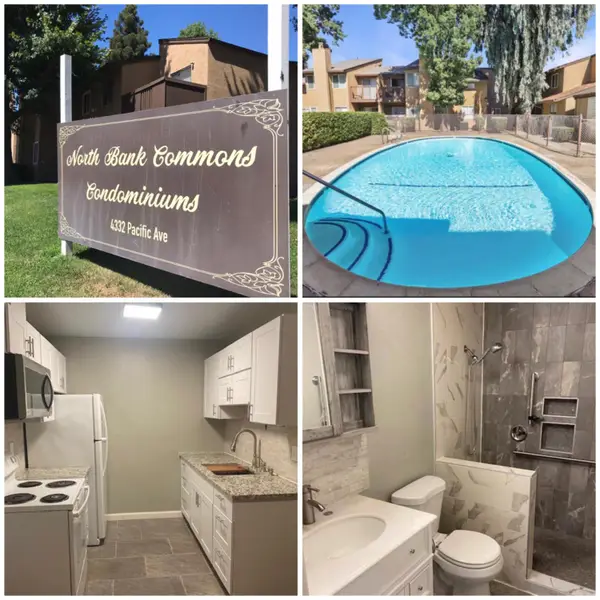 $209,950Active2 beds 1 baths695 sq. ft.
$209,950Active2 beds 1 baths695 sq. ft.4332 Pacific Avenue #65, Stockton, CA 95207
MLS# 225106188Listed by: PROPERTIES UNLIMITED REAL ESTATE
