4335 Gleneagles Court, Stockton, CA 95219
Local realty services provided by:Better Homes and Gardens Real Estate Everything Real Estate
4335 Gleneagles Court,Stockton, CA 95219
$1,650,000
- 5 Beds
- 4 Baths
- 4,481 sq. ft.
- Single family
- Pending
Listed by: liorah cochran, daniel j mcnamara
Office: partners real estate
MLS#:225124424
Source:MFMLS
Price summary
- Price:$1,650,000
- Price per sq. ft.:$368.22
- Monthly HOA dues:$333.33
About this home
Welcome to the Brookside Golf neighborhood! This home sits in a quiet court with incredible views of the 1st and 9th fairways and the Country Club. Step inside and you'll notice all the thoughtful updates: fresh paint inside (and out), new windows, new carpet, newer hardwood floors, and LED lighting throughout. The family and dining rooms now feature custom cabinetry, adding both beauty and function. Energy efficiency is top of mind with owned solar, two backup batteries, pool solar, a new tankless water heater, and new pool equipment. Upstairs you'll find a spacious bonus/media room, and just off the garage there's another flex room that has been used as a home gym. The backyard feels like your own private retreat with a sparkling pool featuring beach entry, a relaxing spa, and wide-open golf course views. This is more than a houseit's a lifestyle in one of Stockton's most desirable neighborhoods.
Contact an agent
Home facts
- Year built:1992
- Listing ID #:225124424
- Added:42 day(s) ago
- Updated:November 04, 2025 at 08:30 AM
Rooms and interior
- Bedrooms:5
- Total bathrooms:4
- Full bathrooms:3
- Living area:4,481 sq. ft.
Heating and cooling
- Cooling:Ceiling Fan(s), Central, Multi Zone, Whole House Fan
- Heating:Central, Fireplace(s)
Structure and exterior
- Roof:Tile
- Year built:1992
- Building area:4,481 sq. ft.
- Lot area:0.37 Acres
Utilities
- Sewer:Public Sewer, Sewer in Street
Finances and disclosures
- Price:$1,650,000
- Price per sq. ft.:$368.22
New listings near 4335 Gleneagles Court
- New
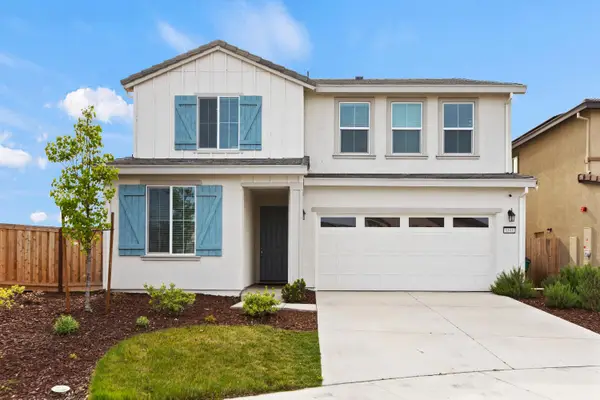 $629,000Active5 beds 3 baths2,380 sq. ft.
$629,000Active5 beds 3 baths2,380 sq. ft.6848 Kilamanjaro Way, Stockton, CA 95219
MLS# 225129736Listed by: RE/MAX GOLD ELK GROVE - New
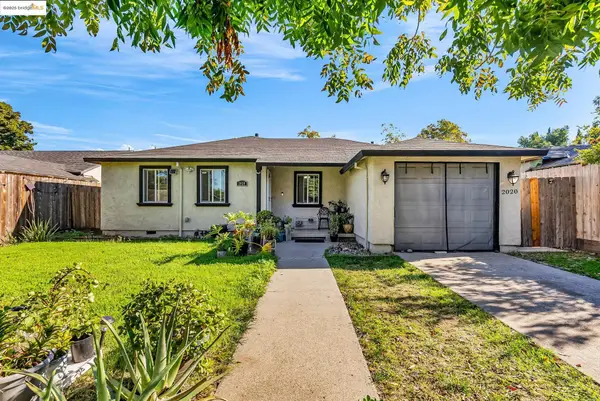 $360,000Active2 beds 1 baths962 sq. ft.
$360,000Active2 beds 1 baths962 sq. ft.2020 American St., STOCKTON, CA 95206
MLS# 41116836Listed by: BAY AREA REALTY COMPANY - New
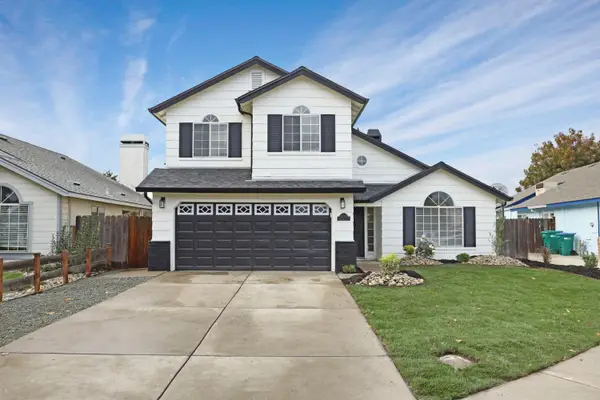 $469,950Active3 beds 3 baths1,494 sq. ft.
$469,950Active3 beds 3 baths1,494 sq. ft.5219 Barbados Court, Stockton, CA 95210
MLS# 225141448Listed by: PREMIER AGENT NETWORK - New
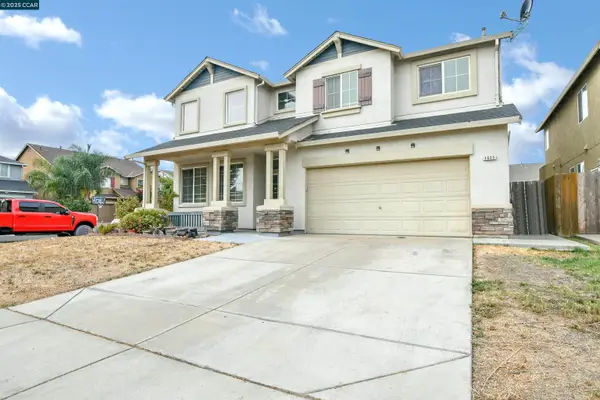 $535,875Active5 beds 3 baths2,555 sq. ft.
$535,875Active5 beds 3 baths2,555 sq. ft.3605 Gloria Ct, Stockton, CA 95205
MLS# 41116808Listed by: EXP REALTY OF CALIFORNIA INC. - New
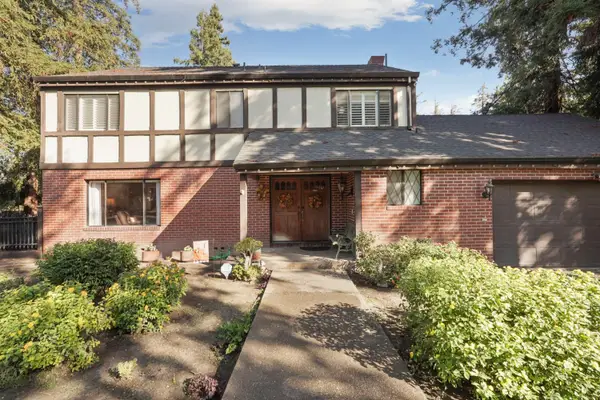 $810,000Active4 beds 3 baths2,170 sq. ft.
$810,000Active4 beds 3 baths2,170 sq. ft.6407 Mulberry Lane, Stockton, CA 95212
MLS# 225140943Listed by: KW CENTRAL VALLEY - New
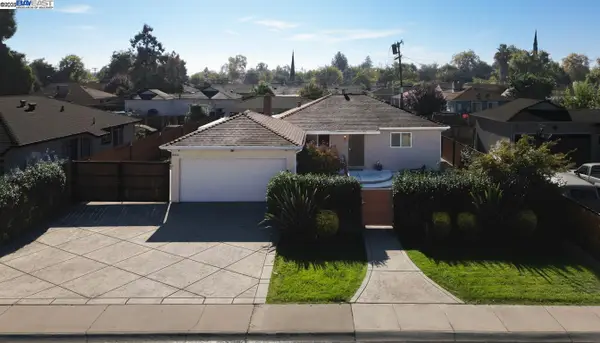 $370,000Active2 beds 1 baths1,172 sq. ft.
$370,000Active2 beds 1 baths1,172 sq. ft.2848 Inman Ave, Stockton, CA 95204
MLS# 41116785Listed by: EXP REALTY OF CALIFORNIA, INC - New
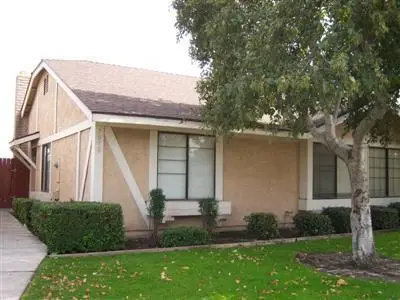 $324,900Active3 beds 2 baths954 sq. ft.
$324,900Active3 beds 2 baths954 sq. ft.7078 Tristan Circle, Stockton, CA 95210
MLS# 225141052Listed by: BHGRE INTEGRITY REAL ESTATE - New
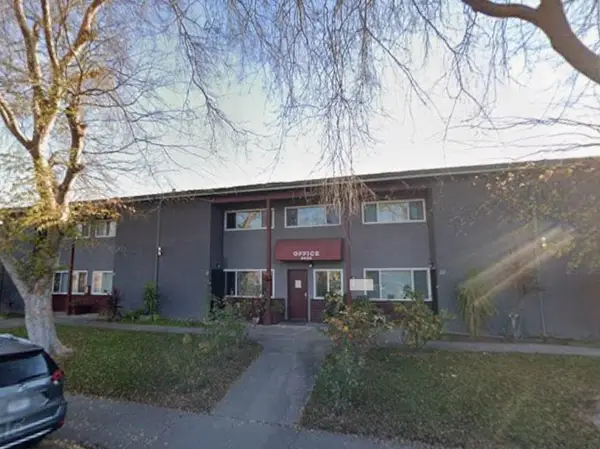 $7,900,000Active78 beds -- baths39,920 sq. ft.
$7,900,000Active78 beds -- baths39,920 sq. ft.4404 Manchester Avenue, Stockton, CA 95207
MLS# 638425Listed by: FRESNO INCOME PROPERTIES - New
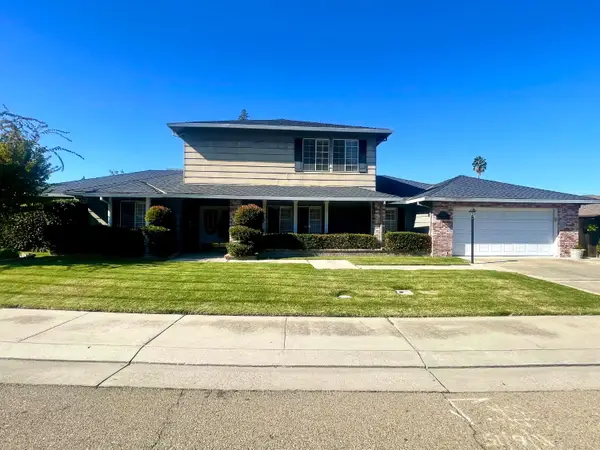 $605,888Active4 beds 4 baths3,023 sq. ft.
$605,888Active4 beds 4 baths3,023 sq. ft.5029 Mallard Creek Court, Stockton, CA 95207
MLS# 225141030Listed by: PMZ REAL ESTATE - New
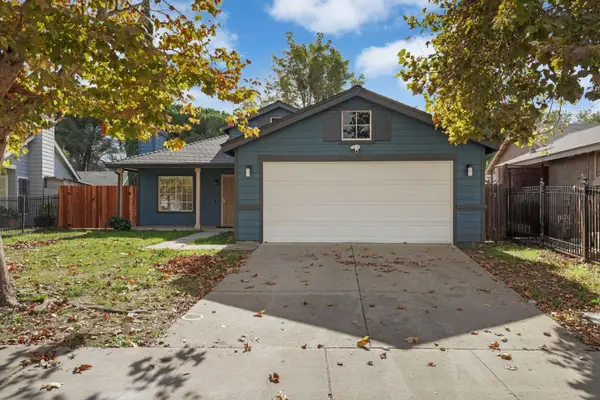 $410,000Active3 beds 2 baths1,023 sq. ft.
$410,000Active3 beds 2 baths1,023 sq. ft.2022 Beau Pre Street, Stockton, CA 95206
MLS# 225140963Listed by: KELLER WILLIAMS TRI VALLEY REALTY
