5115 Hildreth Lane, Stockton, CA 95212
Local realty services provided by:Better Homes and Gardens Real Estate Reliance Partners
5115 Hildreth Lane,Stockton, CA 95212
$629,950
- 4 Beds
- 3 Baths
- 2,868 sq. ft.
- Single family
- Pending
Listed by: randy thomas
Office: cornerstone real estate group
MLS#:225127893
Source:MFMLS
Price summary
- Price:$629,950
- Price per sq. ft.:$219.65
About this home
Located in the prestigious Morada community, 5115 Hildreth Lane offers a great opportunity to own a spacious residence on a grand scale. Set on an expansive 15,352 square-foot lot, this property combines recent upgrades with a flexible floor plan, creating a solid foundation for the buyer with vision. Inside, the home spans nearly 2,900 square feet, featuring 4 bedrooms, 2.5 bathrooms, and a den that can serve as a 5th bedroom. Key improvements ensure peace of mind: A new TPO roof over the den/5th bedroom, a high-efficiency HVAC system less than a year old, and dual-pane windows. These big-ticket updates allow you to focus on personalizing the home's generous spaces to suit your lifestyle. The interiors are filled with potential, featuring hardwood floors and a flowing layout ideal for both everyday living and entertaining. Natural light fills the rooms, offering lots of sunlight. Outdoors, the property shines with a well-maintained swimming pool perfect for summer afternoons. At the same time, the expansive yard offers endless possibilities from large gardens to an outdoor kitchen or play space. RV access adds even more flexibility for those who value convenience. Set within one of Stockton's most desirable neighborhoods, Morada is known for its quiet lifestyle!
Contact an agent
Home facts
- Year built:1963
- Listing ID #:225127893
- Added:48 day(s) ago
- Updated:November 19, 2025 at 11:11 AM
Rooms and interior
- Bedrooms:4
- Total bathrooms:3
- Full bathrooms:2
- Living area:2,868 sq. ft.
Heating and cooling
- Cooling:Ceiling Fan(s), Central, Wall Unit(s), Window Unit(s)
- Heating:Central, Fireplace(s), Gas, Natural Gas, Wood Stove
Structure and exterior
- Roof:Shingle, Tile
- Year built:1963
- Building area:2,868 sq. ft.
- Lot area:0.38 Acres
Utilities
- Sewer:Septic System
Finances and disclosures
- Price:$629,950
- Price per sq. ft.:$219.65
New listings near 5115 Hildreth Lane
- New
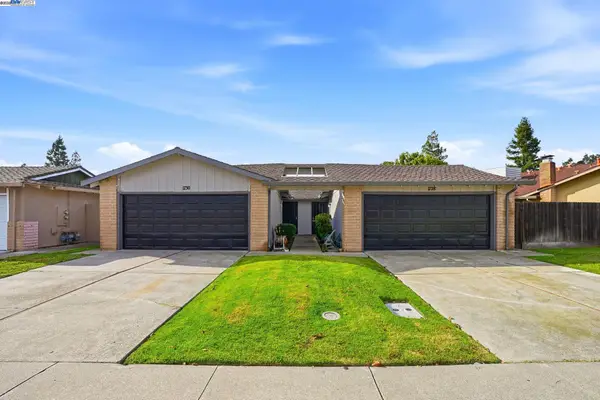 $689,000Active5 beds -- baths2,136 sq. ft.
$689,000Active5 beds -- baths2,136 sq. ft.1728- 1730 Silver Creek Circle, Stockton, CA 95207
MLS# 41117771Listed by: KW ADVISORS - New
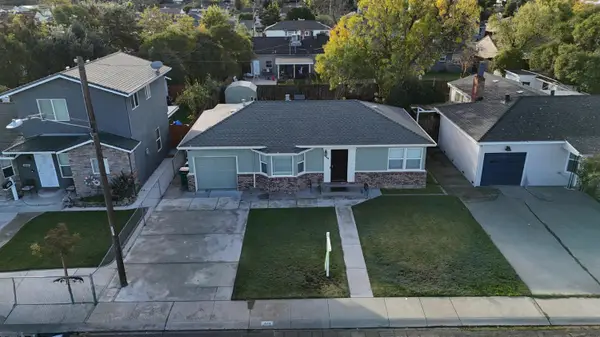 Listed by BHGRE$339,999Active2 beds 1 baths818 sq. ft.
Listed by BHGRE$339,999Active2 beds 1 baths818 sq. ft.444 E Downs Street, Stockton, CA 95204
MLS# 225141683Listed by: BHGRE INTEGRITY REAL ESTATE - New
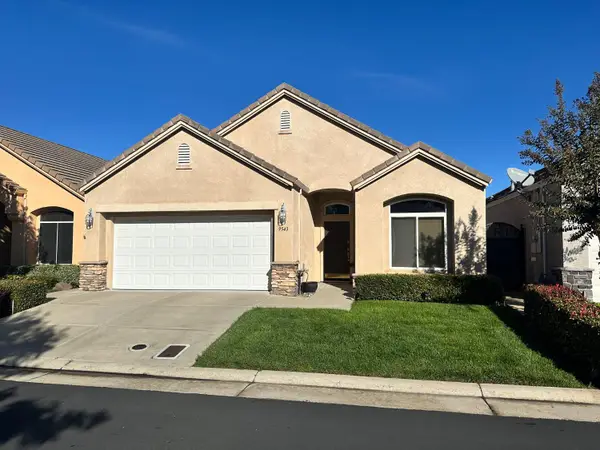 $459,000Active3 beds 2 baths1,592 sq. ft.
$459,000Active3 beds 2 baths1,592 sq. ft.9543 Theresa Circle, Stockton, CA 95209
MLS# 225145151Listed by: DIVERSIFIED ASSET AND PROPERTY MANAGEMENT - New
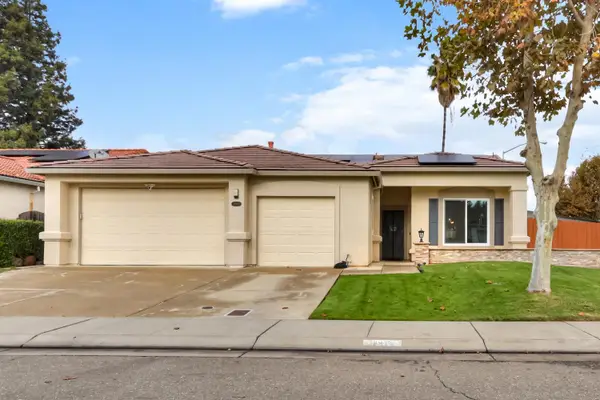 $539,000Active3 beds 2 baths1,824 sq. ft.
$539,000Active3 beds 2 baths1,824 sq. ft.9962 River View Circle, Stockton, CA 95209
MLS# 225145267Listed by: KELLER WILLIAMS REALTY - New
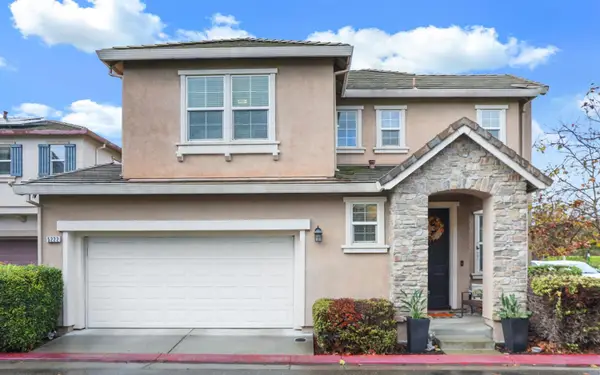 $559,999Active3 beds 3 baths2,029 sq. ft.
$559,999Active3 beds 3 baths2,029 sq. ft.5222 Loki Lane, Stockton, CA 95219
MLS# 225145333Listed by: FULL CIRCLE REALTY ASSOCIATES - New
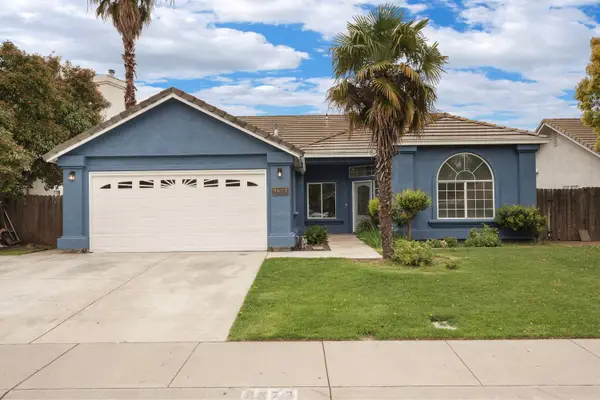 $520,000Active5 beds 2 baths2,015 sq. ft.
$520,000Active5 beds 2 baths2,015 sq. ft.9673 Twin Creeks Avenue, Stockton, CA 95219
MLS# 225145351Listed by: EXP REALTY OF CALIFORNIA INC. - New
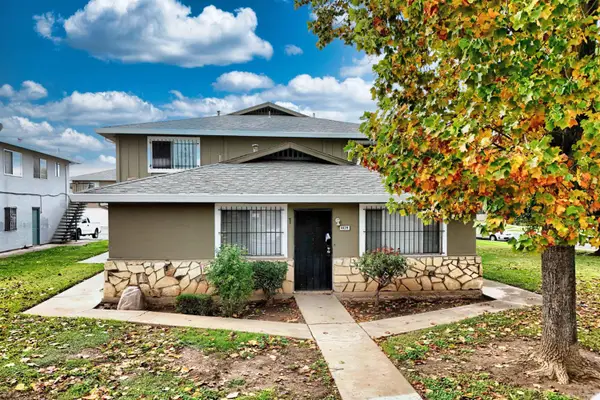 $160,000Active2 beds 1 baths924 sq. ft.
$160,000Active2 beds 1 baths924 sq. ft.4439 Calandria St #4, Stockton, CA 95207
MLS# 225145308Listed by: REALTY ONE GROUP ZOOM - New
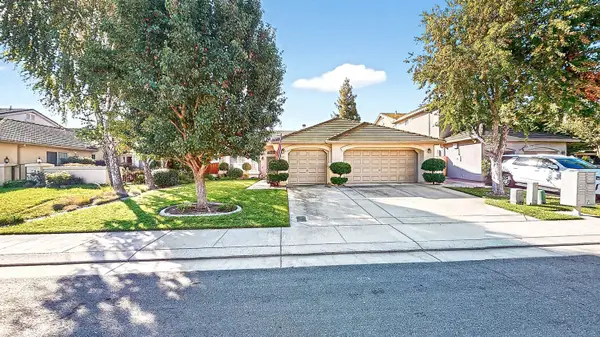 $529,000Active3 beds 2 baths1,610 sq. ft.
$529,000Active3 beds 2 baths1,610 sq. ft.1938 Gerber Drive, Stockton, CA 95209
MLS# 225144734Listed by: EXP REALTY OF CALIFORNIA INC. - New
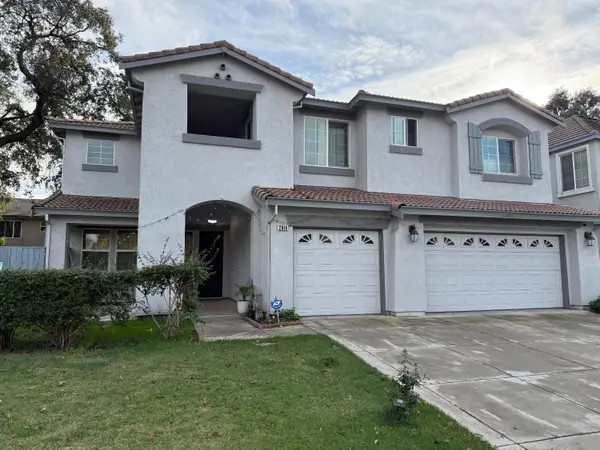 $710,000Active5 beds 3 baths3,021 sq. ft.
$710,000Active5 beds 3 baths3,021 sq. ft.2616 Swainsons Hawk Street, Stockton, CA 95209
MLS# 225145070Listed by: LALLRIA REAL ESTATE - New
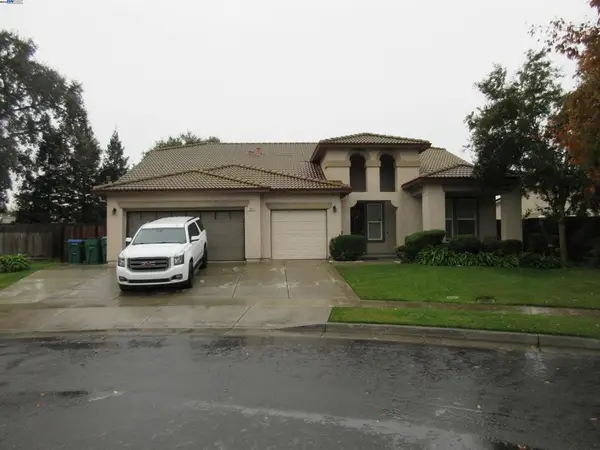 $649,999Active4 beds 3 baths2,538 sq. ft.
$649,999Active4 beds 3 baths2,538 sq. ft.2644 Swainsons Hawk St, Stockton, CA 95209
MLS# 41117672Listed by: INTERO REAL ESTATE SERVICES
