5425 El Greco Drive, Stockton, CA 95212
Local realty services provided by:Better Homes and Gardens Real Estate Integrity Real Estate
Listed by:
- Janet Ramirez(209) 598 - 1502Better Homes and Gardens Real Estate Integrity Real EstateCalRE#: 01811091
MLS#:225104275
Source:MFMLS
Price summary
- Price:$1,349,999
- Price per sq. ft.:$307.66
About this home
Luxury Meets Lifestyle in Morada Estates Welcome to this French-inspired estate on 1.5 acres in the prestigious Morada Estates of North Stockton. Nearly 4,400 sq ft of timeless design offers 4 bedrooms, 4 bathrooms, formal dining and living rooms, and a family room with a cozy fireplace The gourmet kitchen, large enough to host holiday gatherings, flows effortlessly into the family spaces. Upstairs, both a primary suite and junior suite feature private balconies with sweeping front-street views. Throughout the home, thoughtful details include a whole-house intercom and radio surround system, central vacuum, dual-pane windows, and multiple HVAC units for comfort and convenience. Outdoors, you'll find a romantic setting framed by mature pine trees, expansive concrete patios, and a peaceful backyard retreat. A private gated side area provides secure storage for RVs, machinery, or work trucks without disrupting the estate's serene feel. The 3-car garage and ample driveway space complete the package.Enjoy country living just minutes from the city, with quick access to Hwy 99 and only one exit from Lodi known for its boutique downtown and award-winning wineries.Homes of this Caliber in Morada rarely hit the market. This is more than a property it's a legacy estate.
Contact an agent
Home facts
- Year built:1992
- Listing ID #:225104275
- Added:45 day(s) ago
- Updated:October 12, 2025 at 03:05 PM
Rooms and interior
- Bedrooms:4
- Total bathrooms:4
- Full bathrooms:4
- Living area:4,388 sq. ft.
Heating and cooling
- Cooling:Ceiling Fan(s), Central, Multi-Units
- Heating:Central, Fireplace(s), Multi-Units
Structure and exterior
- Roof:Tile
- Year built:1992
- Building area:4,388 sq. ft.
- Lot area:1.49 Acres
Utilities
- Sewer:Septic System
Finances and disclosures
- Price:$1,349,999
- Price per sq. ft.:$307.66
New listings near 5425 El Greco Drive
- New
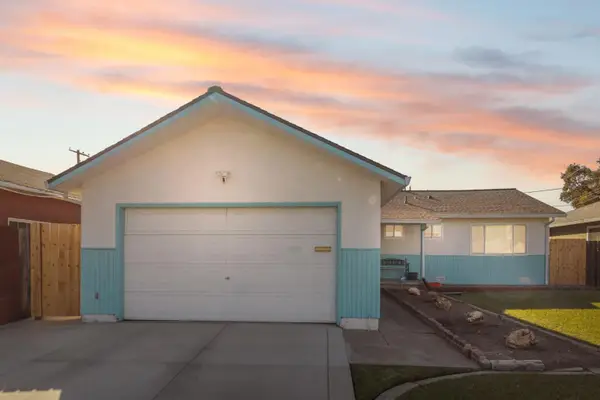 $399,900Active3 beds 2 baths1,255 sq. ft.
$399,900Active3 beds 2 baths1,255 sq. ft.9221 N El Dorado Street, Stockton, CA 95210
MLS# 225132960Listed by: EXP REALTY OF NORTHERN CALIFORNIA, INC. - New
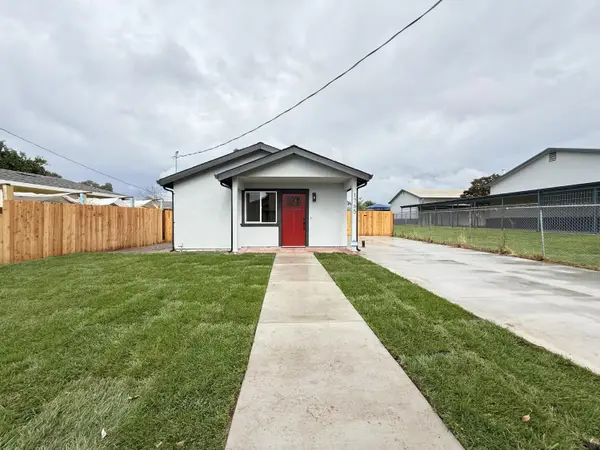 $375,000Active2 beds 3 baths988 sq. ft.
$375,000Active2 beds 3 baths988 sq. ft.1765 W Sonora Street, Stockton, CA 95203
MLS# 225133132Listed by: REAL BROKERAGE TECHNOLOGIES - New
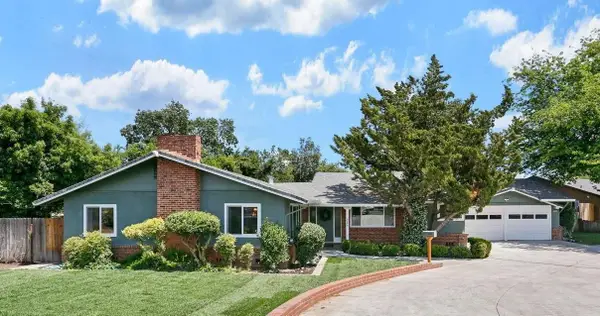 $533,000Active4 beds 3 baths2,085 sq. ft.
$533,000Active4 beds 3 baths2,085 sq. ft.9896 Thornton Road, Stockton, CA 95209
MLS# 225132486Listed by: CATALYST REAL ESTATE PROFESSIONALS - New
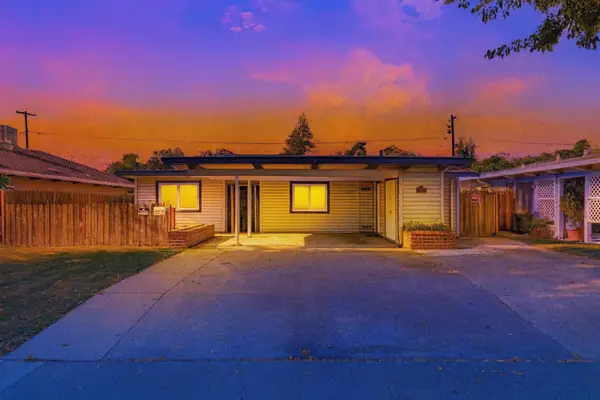 $415,000Active3 beds 2 baths1,399 sq. ft.
$415,000Active3 beds 2 baths1,399 sq. ft.1947 Rosecrans Way, Stockton, CA 95207
MLS# 225132730Listed by: PMZ REAL ESTATE - New
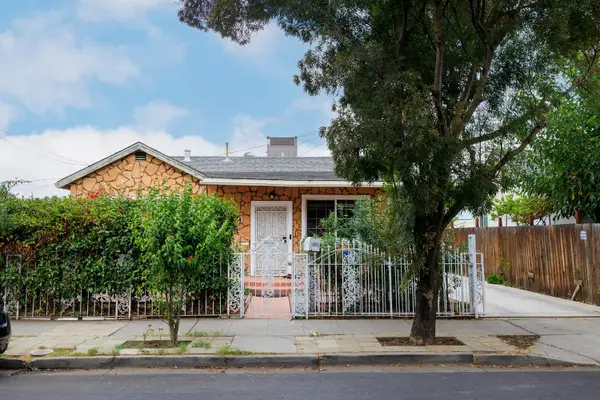 $395,000Active3 beds 2 baths1,369 sq. ft.
$395,000Active3 beds 2 baths1,369 sq. ft.421 E 8th Street, Stockton, CA 95206
MLS# 225124426Listed by: HOMESMART PV & ASSOCIATES - New
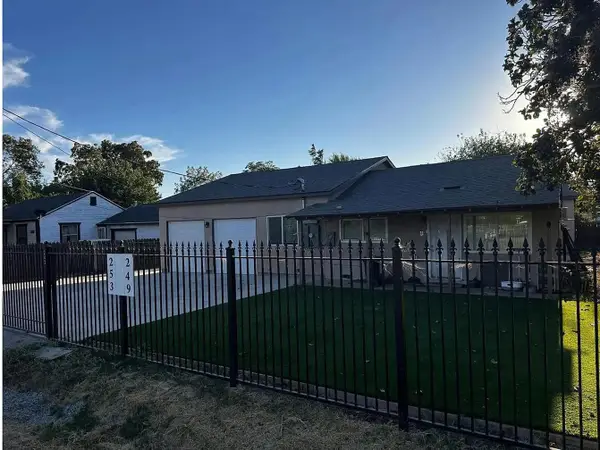 $700,000Active6 beds 6 baths2,500 sq. ft.
$700,000Active6 beds 6 baths2,500 sq. ft.243 S Carroll Avenue, Stockton, CA 95215
MLS# 225132703Listed by: GNN REAL ESTATE - New
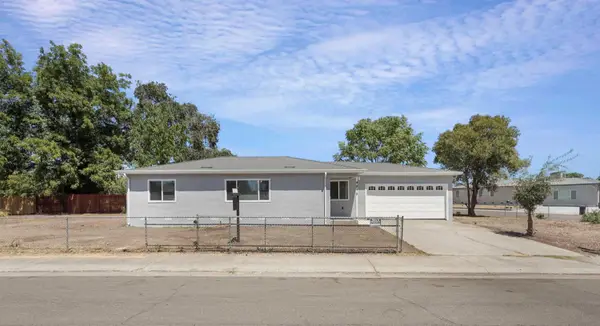 $420,000Active3 beds 1 baths1,036 sq. ft.
$420,000Active3 beds 1 baths1,036 sq. ft.4815 Section Avenue, Stockton, CA 95215
MLS# 225132759Listed by: FATHOM REALTY GROUP, INC. - New
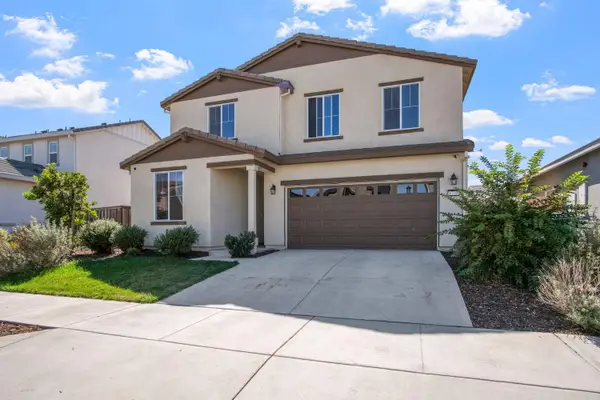 $660,000Active5 beds 3 baths2,381 sq. ft.
$660,000Active5 beds 3 baths2,381 sq. ft.6730 Mount Elbrus Way, Stockton, CA 95219
MLS# 225132729Listed by: EXIT REALTY CONSULTANTS - New
 $350,000Active3 beds 2 baths1,175 sq. ft.
$350,000Active3 beds 2 baths1,175 sq. ft.436 Morro Lane, Stockton, CA 95207
MLS# 225132645Listed by: SELECTION REALTY - New
 $4,900,000Active16 Acres
$4,900,000Active16 Acres4555 S Mckinley Avenue, Stockton, CA 95206
MLS# 41114590Listed by: REAL ESTATE EBROKER INC
