5565 Havencrest Circle, Stockton, CA 95219
Local realty services provided by:Better Homes and Gardens Real Estate Reliance Partners
5565 Havencrest Circle,Stockton, CA 95219
$729,999
- 4 Beds
- 3 Baths
- 2,958 sq. ft.
- Single family
- Active
Listed by: paula gonzalez
Office: real estate professionals 4 you
MLS#:225135443
Source:MFMLS
Price summary
- Price:$729,999
- Price per sq. ft.:$246.79
- Monthly HOA dues:$90
About this home
Nestled within the welcoming community of Spanos Park West in Stockton, CA, discover the attractive residence at 5565 Havencrest Cir, a property in great condition awaiting its fortunate new owner. The living room offers an inviting space to unwind, enhanced by a warming fireplace and the airy expanse of a high, vaulted ceiling. Imagine evenings spent in comfortable relaxation, the fire casting a gentle glow across the room. The kitchen stands as a culinary centerpiece, featuring a large kitchen island and a kitchen bar, both adorned with elegant stone countertops, complemented by the classic appeal of shaker cabinets. Picture yourself preparing memorable meals in this stylish and functional space. Beyond the home, a private pool and in ground hot tub beckon for relaxation and recreation, contained within a fenced backyard, while a tiled roof crowns the property. The outdoor patio and porch present delightful settings for enjoying the California sunshine. This Spanos residence offers a unique opportunity to embrace a lifestyle of comfort and enjoyment. Easy access to Hwy5, close to shopping and Paradise Marina. Low HOA fee that gives you access to tennis courts and clubhouse. Come view it before it's gone, one of the biggest slots in the circle!
Contact an agent
Home facts
- Year built:2004
- Listing ID #:225135443
- Added:50 day(s) ago
- Updated:December 10, 2025 at 03:53 PM
Rooms and interior
- Bedrooms:4
- Total bathrooms:3
- Full bathrooms:3
- Living area:2,958 sq. ft.
Heating and cooling
- Cooling:Ceiling Fan(s), Central
- Heating:Central, Fireplace(s)
Structure and exterior
- Roof:Tile
- Year built:2004
- Building area:2,958 sq. ft.
- Lot area:0.31 Acres
Utilities
- Sewer:Public Sewer, Sewer in Street
Finances and disclosures
- Price:$729,999
- Price per sq. ft.:$246.79
New listings near 5565 Havencrest Circle
- New
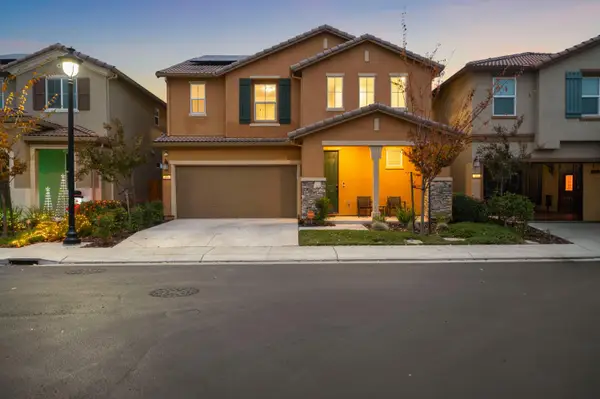 $499,000Active3 beds 3 baths2,126 sq. ft.
$499,000Active3 beds 3 baths2,126 sq. ft.109 Pilato Drive, Stockton, CA 95209
MLS# 225148710Listed by: REDFIN CORPORATION - New
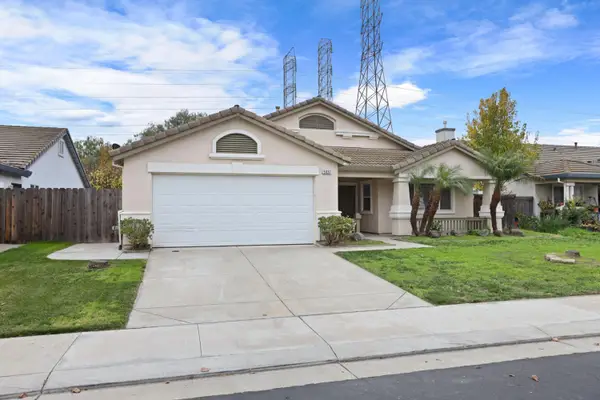 $499,900Active4 beds 2 baths1,980 sq. ft.
$499,900Active4 beds 2 baths1,980 sq. ft.5032 Moorcroft Circle, Stockton, CA 95206
MLS# 225150558Listed by: THE RESOURCE GROUP - New
 $564,564Active4 beds 3 baths1,972 sq. ft.
$564,564Active4 beds 3 baths1,972 sq. ft.5533 Brook Falls Court, Stockton, CA 95219
MLS# 225150589Listed by: KELLER WILLIAMS CENTRAL VALLEY - New
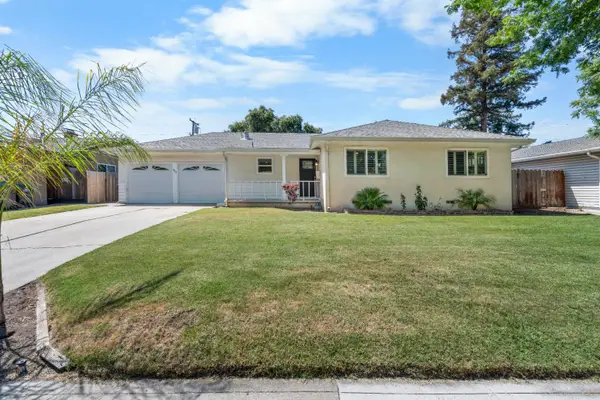 $455,000Active3 beds 2 baths1,300 sq. ft.
$455,000Active3 beds 2 baths1,300 sq. ft.7523 Oakcreek Drive, Stockton, CA 95207
MLS# 225150540Listed by: XACT AGENCY - New
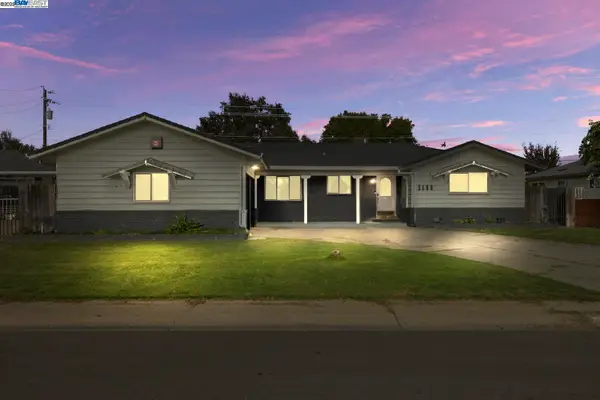 $530,000Active4 beds 2 baths2,165 sq. ft.
$530,000Active4 beds 2 baths2,165 sq. ft.2155 Portola Ave, STOCKTON, CA 95209
MLS# 41118987Listed by: BHHS DRYSDALE PROPERTIES - New
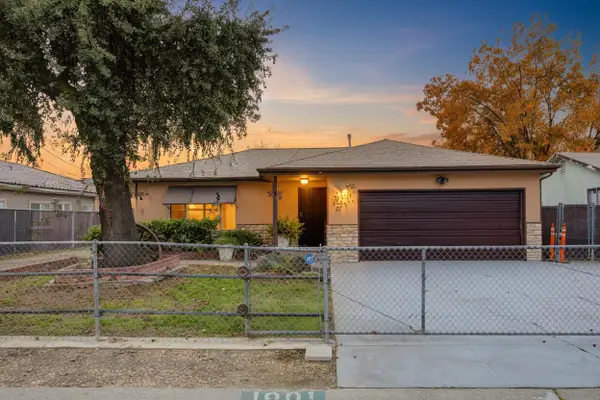 $449,000Active3 beds 2 baths1,416 sq. ft.
$449,000Active3 beds 2 baths1,416 sq. ft.1991 S Adelbert Avenue, Stockton, CA 95215
MLS# 225150513Listed by: FATHOM REALTY GROUP, INC. - New
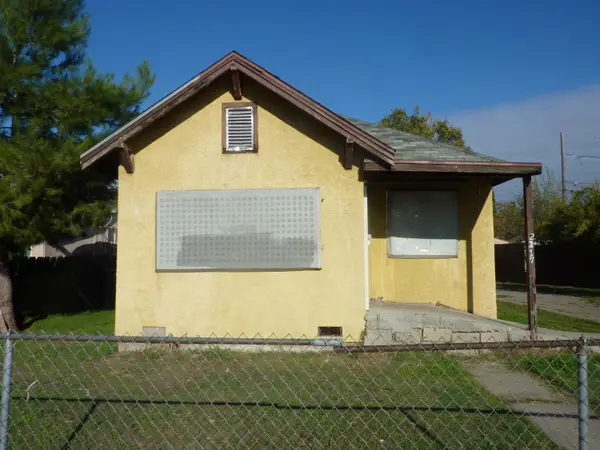 $155,000Active1 beds 1 baths668 sq. ft.
$155,000Active1 beds 1 baths668 sq. ft.2217 E Hazelton Avenue, Stockton, CA 95205
MLS# 225150269Listed by: DELTA PROPERTIES - Open Wed, 2 to 4pmNew
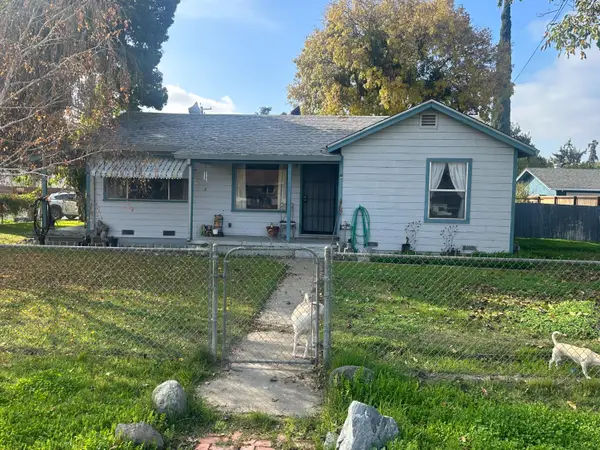 $265,000Active2 beds 1 baths1,111 sq. ft.
$265,000Active2 beds 1 baths1,111 sq. ft.3147 N Cherryland Avenue, Stockton, CA 95215
MLS# 225150189Listed by: EXP REALTY OF CALIFORNIA INC. - New
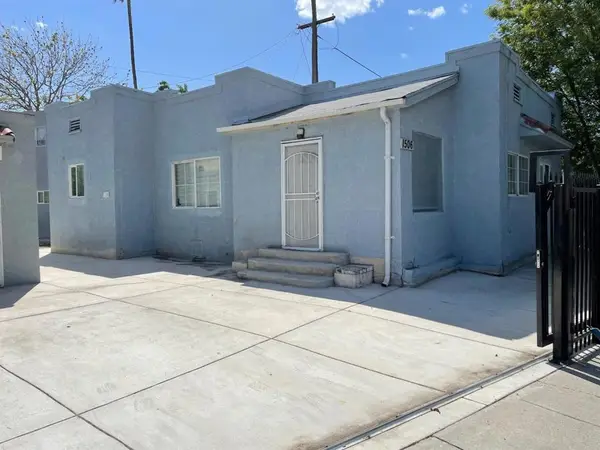 $709,000Active-- beds -- baths1,070 sq. ft.
$709,000Active-- beds -- baths1,070 sq. ft.1217 E Harding Way, Stockton, CA 95205
MLS# ML82029059Listed by: COMPASS - New
 $356,500Active3 beds 1 baths1,115 sq. ft.
$356,500Active3 beds 1 baths1,115 sq. ft.6818 Wilderness Court, Stockton, CA 95219
MLS# 225148870Listed by: KELLER WILLIAMS CENTRAL VALLEY
