5806 N El Dorado Street, Stockton, CA 95207
Local realty services provided by:Better Homes and Gardens Real Estate Integrity Real Estate
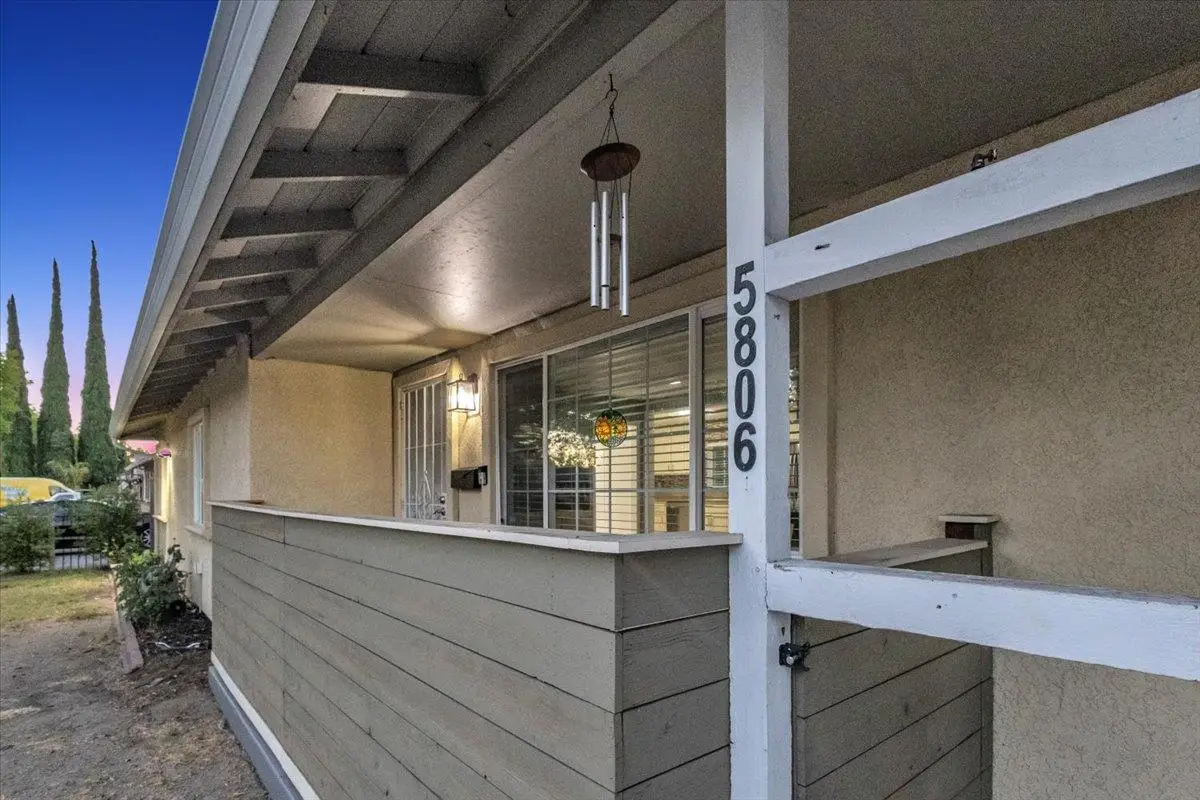
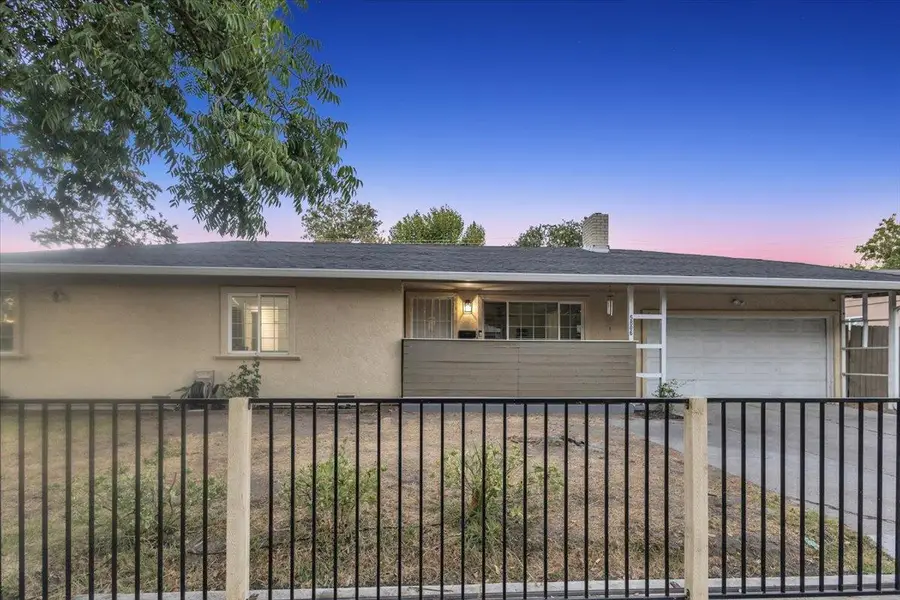
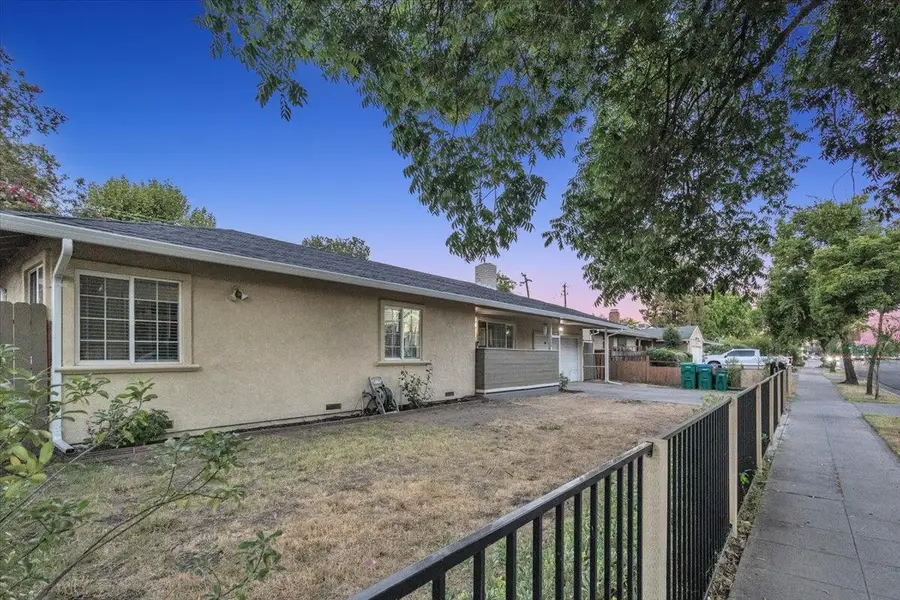
5806 N El Dorado Street,Stockton, CA 95207
$409,999
- 3 Beds
- 1 Baths
- 1,488 sq. ft.
- Single family
- Active
Listed by:
- Janet Ramirez(209) 598 - 1502Better Homes and Gardens Real Estate Integrity Real EstateCalRE#: 01811091
MLS#:225104305
Source:MFMLS
Price summary
- Price:$409,999
- Price per sq. ft.:$275.54
About this home
***4.75% interest rate can be yours! Assume current owners low interest rate and monthly payment! Credit score as low as 500 no problem! Your Next Chapter Starts Here! Fall in love with this move-in-ready charmer just steps from St. Mary's High School and minutes from Delta College & UOP. Inside, you'll enjoy an open floor plan, vinyl plank flooring, and a beautifully remodeled kitchen & bathroom. The semi-converted garage gives you a flexible 4th bedroom, family room, or formal dining your choice! My favorite part is the backyard! Host BBQ nights in your big backyard with gazebo or unwind on your cozy front porch. Custom Gated iron fence entry with automatic remote openers for privacy + peace of mind. Affordable, move in ready, Walking distance to Lincoln center shopping, Malls , restaurants, and entertainment plus an easy commute location. Makes it the perfect start to your homeowner journey! Make this your first home sweet home and start building memories today! #lowinterestrate #stocktonhomesforsale #3bedroom #biglot
Contact an agent
Home facts
- Year built:1954
- Listing Id #:225104305
- Added:6 day(s) ago
- Updated:August 19, 2025 at 12:40 AM
Rooms and interior
- Bedrooms:3
- Total bathrooms:1
- Full bathrooms:1
- Living area:1,488 sq. ft.
Heating and cooling
- Cooling:Ceiling Fan(s), Central
- Heating:Central, Fireplace(s)
Structure and exterior
- Roof:Composition Shingle, Tile
- Year built:1954
- Building area:1,488 sq. ft.
- Lot area:0.17 Acres
Utilities
- Sewer:In & Connected
Finances and disclosures
- Price:$409,999
- Price per sq. ft.:$275.54
New listings near 5806 N El Dorado Street
- New
 $339,000Active2 beds 1 baths804 sq. ft.
$339,000Active2 beds 1 baths804 sq. ft.556 E Churchill Street, Stockton, CA 95204
MLS# 225108917Listed by: RE/MAX GRUPE GOLD - New
 $680,000Active3 beds 2 baths2,135 sq. ft.
$680,000Active3 beds 2 baths2,135 sq. ft.1604 Stockton Street, Stockton, CA 95203
MLS# 225108651Listed by: AVENUE REALTY - New
 $405,000Active3 beds 2 baths1,120 sq. ft.
$405,000Active3 beds 2 baths1,120 sq. ft.2270 Ringwood Avenue, Stockton, CA 95210
MLS# 225108867Listed by: KINGDOM HOMES - New
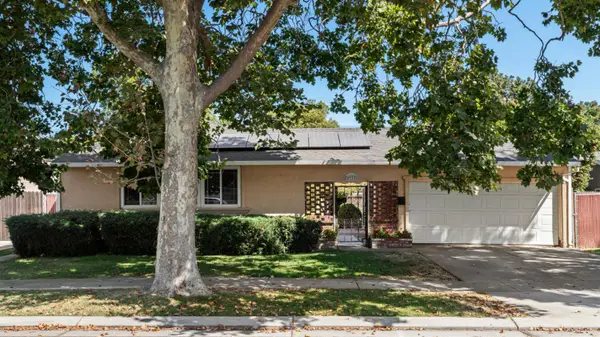 $379,000Active3 beds 1 baths1,014 sq. ft.
$379,000Active3 beds 1 baths1,014 sq. ft.2837 W Alpine Avenue, Stockton, CA 95204
MLS# 225108047Listed by: BECK, REALTORS - New
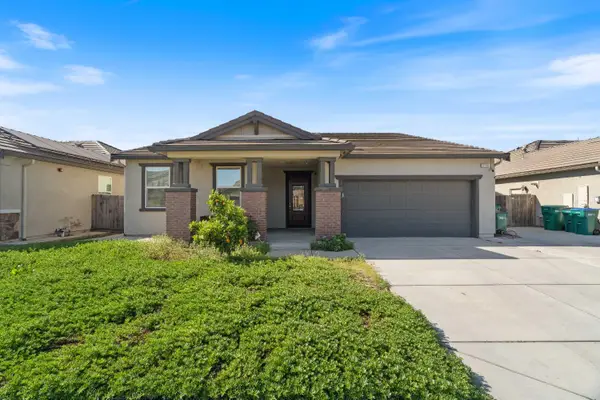 $550,000Active4 beds 3 baths2,354 sq. ft.
$550,000Active4 beds 3 baths2,354 sq. ft.3760 Orbison Lane, Stockton, CA 95212
MLS# 225108783Listed by: GRAND REALTY GROUP - New
 $510,000Active3 beds 2 baths1,624 sq. ft.
$510,000Active3 beds 2 baths1,624 sq. ft.3226 Vermillion Drive, Stockton, CA 95206
MLS# 225107999Listed by: REALTY EXECUTIVES OF NORTHERN CALIFORNIA - New
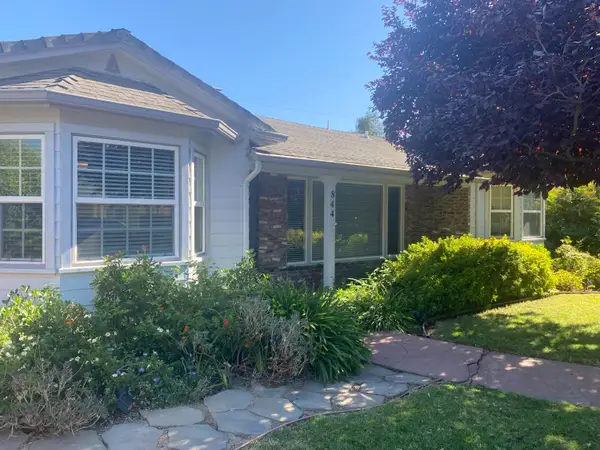 $449,900Active2 beds 1 baths1,673 sq. ft.
$449,900Active2 beds 1 baths1,673 sq. ft.844 W Euclid Avenue, Stockton, CA 95204
MLS# 225108553Listed by: FULL CIRCLE REALTY ASSOCIATES - New
 $589,900Active4 beds 3 baths2,455 sq. ft.
$589,900Active4 beds 3 baths2,455 sq. ft.3810 Round Valley Circle, Stockton, CA 95207
MLS# 225103145Listed by: HOMESMART PV & ASSOCIATES - New
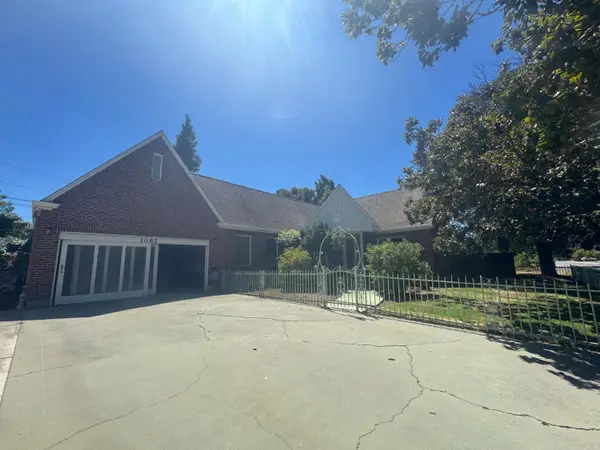 $405,000Active2 beds 2 baths2,584 sq. ft.
$405,000Active2 beds 2 baths2,584 sq. ft.1062 Oxford Way, Stockton, CA 95204
MLS# 225106219Listed by: KELLER WILLIAMS REALTY - New
 $659,000Active-- beds -- baths2,886 sq. ft.
$659,000Active-- beds -- baths2,886 sq. ft.7353 Kelley Drive, Stockton, CA 95207
MLS# 225108426Listed by: RON KATZAKIAN REALTOR
