- BHGRE®
- California
- Stockton
- 6712 Mount Elbrus Way
6712 Mount Elbrus Way, Stockton, CA 95219
Local realty services provided by:Better Homes and Gardens Real Estate Reliance Partners
6712 Mount Elbrus Way,Stockton, CA 95219
$525,000
- 4 Beds
- 2 Baths
- 1,733 sq. ft.
- Single family
- Pending
Listed by: natasha mora, cesar mora
Office: vip premier realty
MLS#:225133591
Source:MFMLS
Price summary
- Price:$525,000
- Price per sq. ft.:$302.94
- Monthly HOA dues:$150
About this home
At the heart of the ranch-style Peridot plan, an inviting kitchen with a center island, walk-in pantry and breakfast nook overlooks a spacious great room with an adjacent with covered patio. Three generous bedrooms, including a beautiful owner's suite with a private bath and oversized walk-in closet, offer plenty of space for rest and relaxation. Other notable features include a convenient laundry and ample garage storage.
Contact an agent
Home facts
- Year built:2022
- Listing ID #:225133591
- Added:106 day(s) ago
- Updated:October 16, 2025 at 01:47 AM
Rooms and interior
- Bedrooms:4
- Total bathrooms:2
- Full bathrooms:2
- Living area:1,733 sq. ft.
Heating and cooling
- Cooling:Ceiling Fan(s), Central
- Heating:Central
Structure and exterior
- Year built:2022
- Building area:1,733 sq. ft.
- Lot area:0.13 Acres
Utilities
- Sewer:Sewer in Street
Finances and disclosures
- Price:$525,000
- Price per sq. ft.:$302.94
New listings near 6712 Mount Elbrus Way
- New
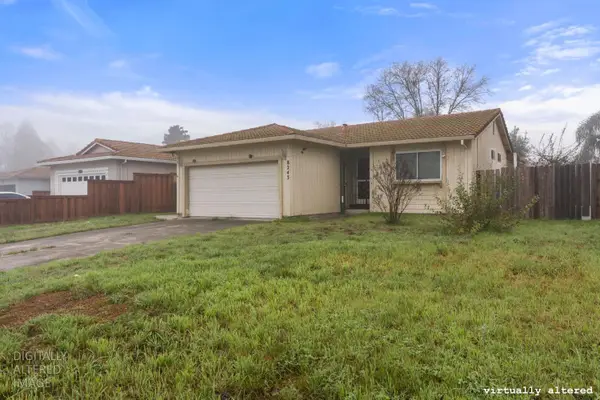 $240,000Active2 beds 2 baths962 sq. ft.
$240,000Active2 beds 2 baths962 sq. ft.8243 Onyx Court, Stockton, CA 95210
MLS# 226010694Listed by: ATTORNEYS FUNDING GROUP INC - New
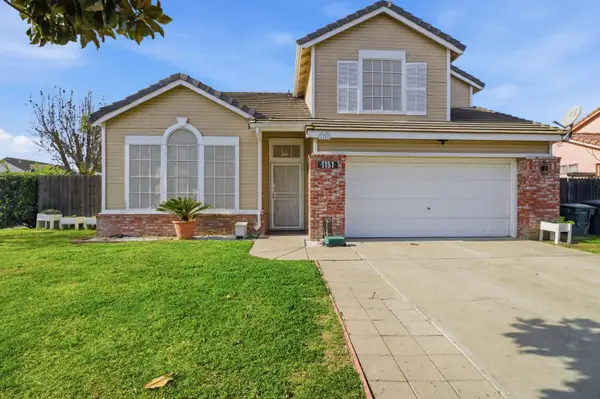 $430,000Active3 beds 3 baths1,547 sq. ft.
$430,000Active3 beds 3 baths1,547 sq. ft.1151 Klemeyer Circle, Stockton, CA 95206
MLS# 226011218Listed by: REALTY OF AMERICA - New
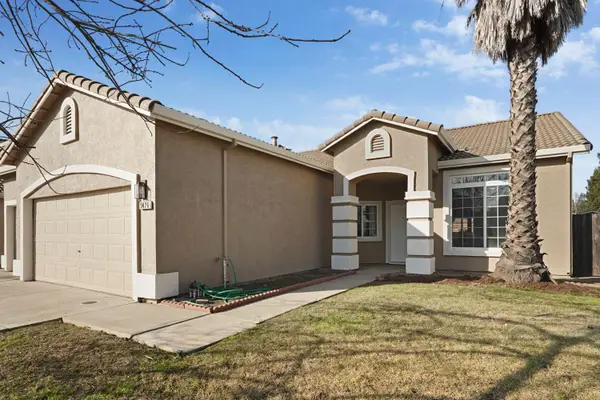 $559,950Active4 beds 2 baths2,038 sq. ft.
$559,950Active4 beds 2 baths2,038 sq. ft.9426 Snow Creek Circle, Stockton, CA 95212
MLS# 226011174Listed by: REALTY ONE GROUP ZOOM - New
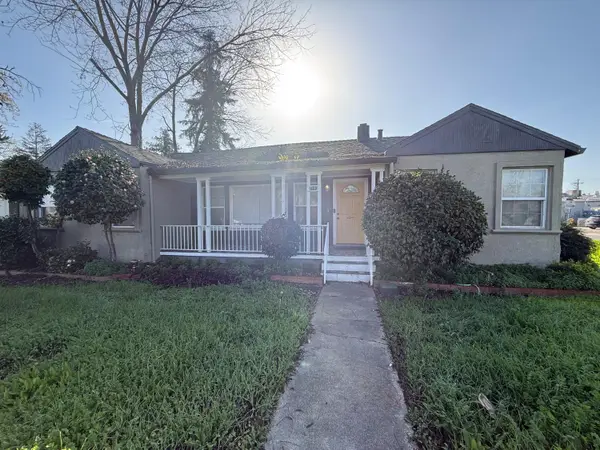 $469,999Active4 beds 2 baths1,845 sq. ft.
$469,999Active4 beds 2 baths1,845 sq. ft.2190 W Euclid Avenue, Stockton, CA 95204
MLS# 226007177Listed by: REAL BROKER - Open Sat, 12 to 3pmNew
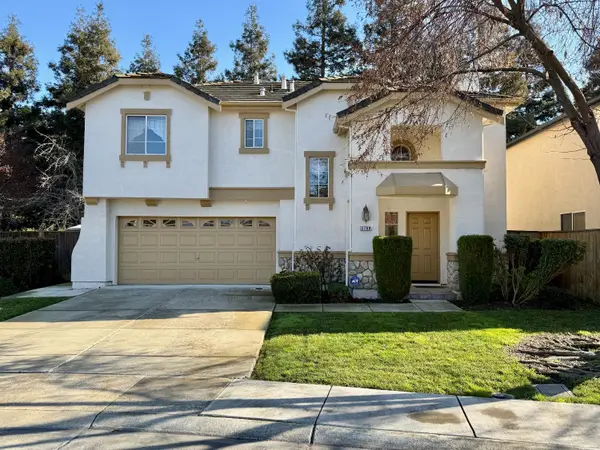 $530,000Active4 beds 3 baths1,631 sq. ft.
$530,000Active4 beds 3 baths1,631 sq. ft.3769 Bridlewood Circle, Stockton, CA 95219
MLS# 226009931Listed by: PMZ REAL ESTATE - Open Sat, 11am to 3pmNew
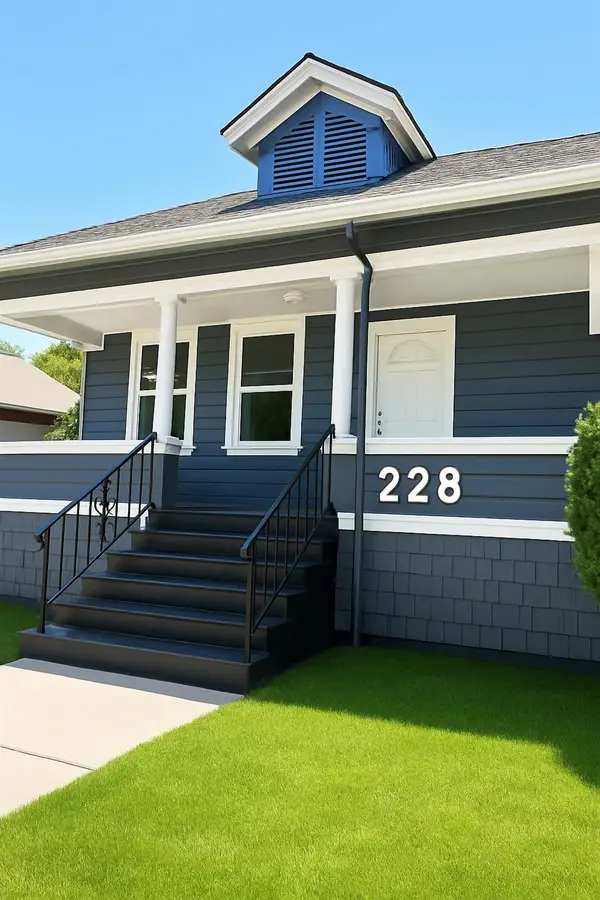 $415,000Active3 beds 2 baths1,514 sq. ft.
$415,000Active3 beds 2 baths1,514 sq. ft.228 W Willow Street, Stockton, CA 95203
MLS# 226011056Listed by: CALIFORNIA RESIDENTIAL HOMES - Open Sat, 12 to 3pmNew
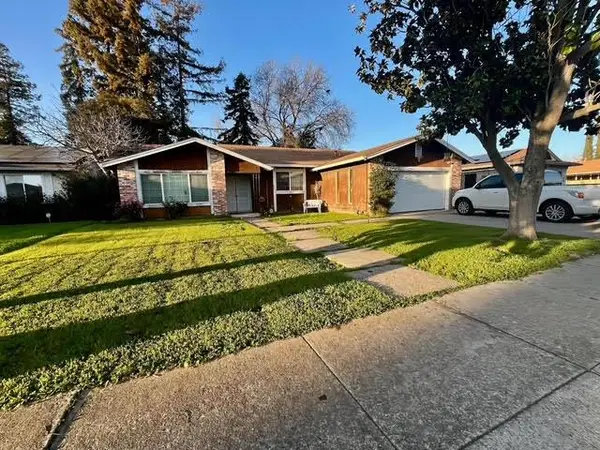 $374,999Active3 beds 2 baths1,746 sq. ft.
$374,999Active3 beds 2 baths1,746 sq. ft.2715 Stanfield Drive, Stockton, CA 95207
MLS# 226009418Listed by: EXP REALTY OF CALIFORNIA, INC - New
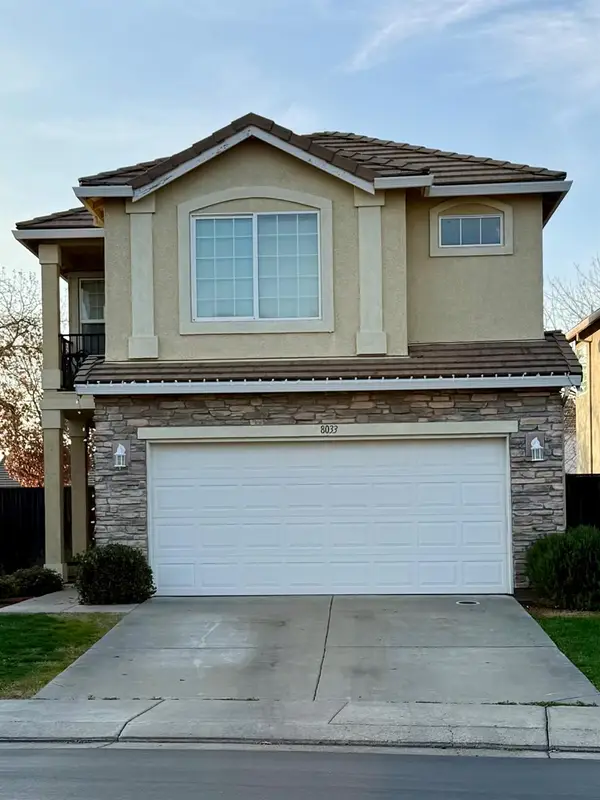 $470,000Active3 beds 3 baths1,698 sq. ft.
$470,000Active3 beds 3 baths1,698 sq. ft.8033 Shay Circle, Stockton, CA 95212
MLS# 226010987Listed by: APPROVED REAL ESTATE GROUP - New
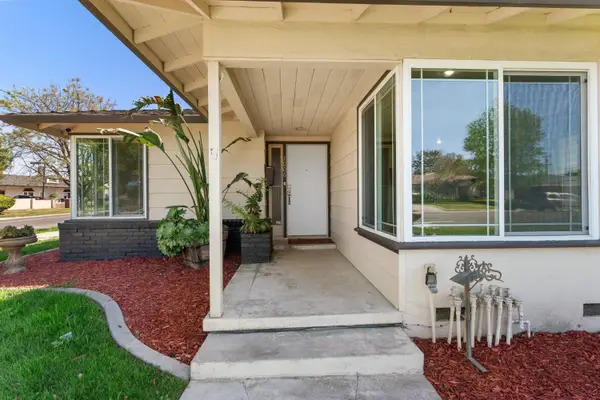 $610,000Active4 beds 3 baths2,701 sq. ft.
$610,000Active4 beds 3 baths2,701 sq. ft.1006 W Benjamin Holt Drive, Stockton, CA 95207
MLS# 226010284Listed by: PMZ REAL ESTATE - New
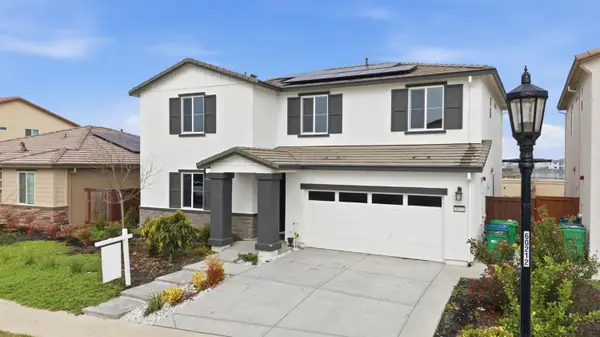 $599,000Active4 beds 3 baths2,493 sq. ft.
$599,000Active4 beds 3 baths2,493 sq. ft.6913 Foraker Drive, Stockton, CA 95219
MLS# 226010783Listed by: HOMESMART PV & ASSOCIATES

