7149 E Eight Mile Road, Stockton, CA 95212
Local realty services provided by:Better Homes and Gardens Real Estate Integrity Real Estate
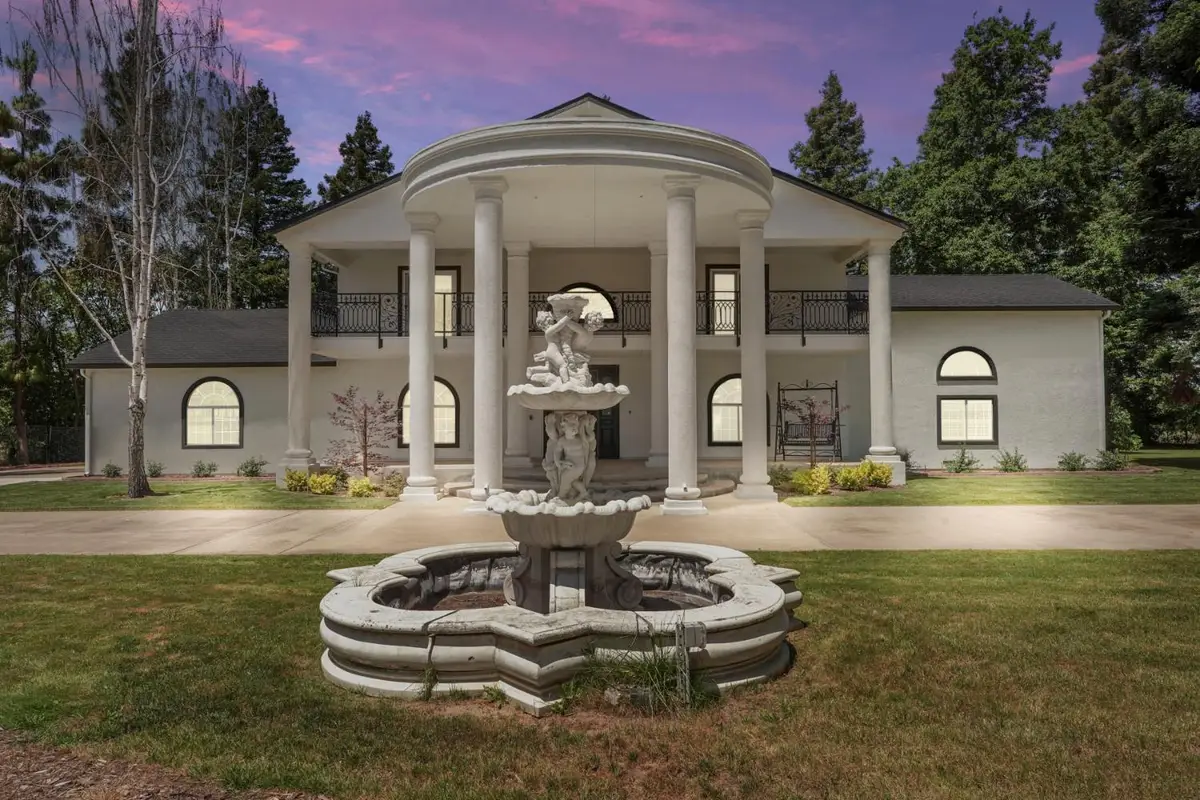
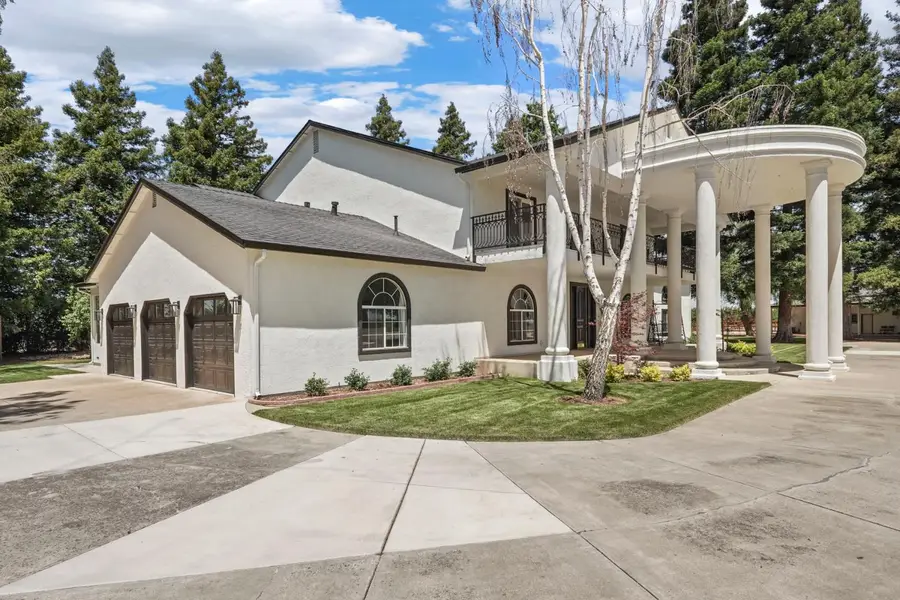
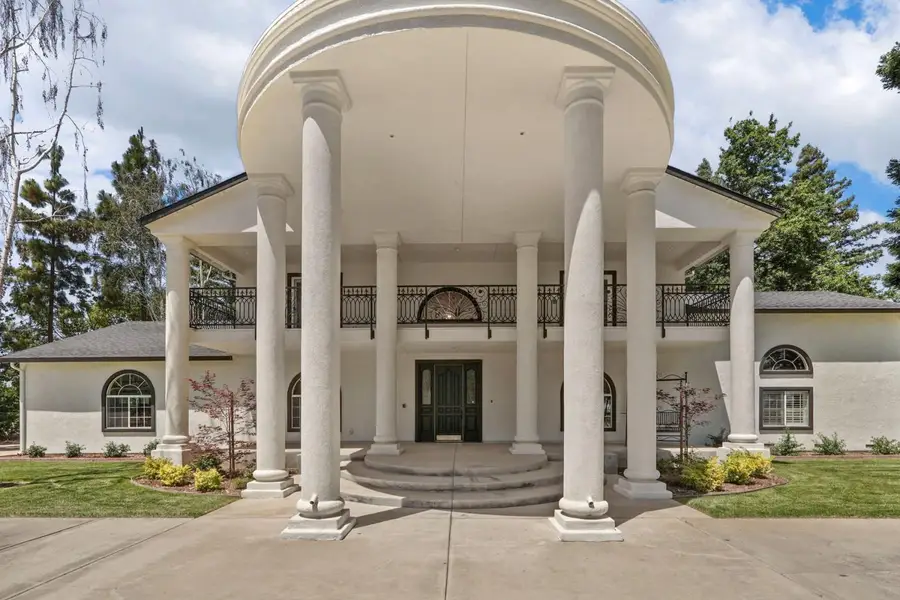
Listed by:ryan sherman
Office:sherman & associates re
MLS#:225064374
Source:MFMLS
Price summary
- Price:$2,595,000
- Price per sq. ft.:$492.04
About this home
Welcome to a truly exceptional country estate offering expansive living, income-producing farmland, and a wealth of improvements. The main residence spans over 5,200 sq ft and includes 5 to 6 bedrooms and 5.5 baths each bedroom with its own ensuite for maximum privacy and comfort. Set on 55.27 acres, the property features approximately 46 acres of young, productive almonds under a long-term lease, providing established income potential. Additional highlights include a spacious shop/barn with an attached 2-bedroom, 1-bath ADU (approx. 500 sq ft), a detached gym/sauna structure that may be convertible to a second ADU (subject to SJ Co approval), and a 4-bedroom, 2-bath modular home permitted in 2003 (approx. 1,782 sq/ft). A large, gated corral with irrigation surrounds the modular home perfect for livestock or ag use. Guests, caretaker, or Family compound possibilities! The homes are fully fenced for privacy and security. Over $400,000 in recent upgrades and improvements make this estate ready to enjoy and invest in for generations to come. A full list of enhancements is available upon request. A rare opportunity to own a legacy property with space, utility, and unmatched versatility.
Contact an agent
Home facts
- Year built:1990
- Listing Id #:225064374
- Added:87 day(s) ago
- Updated:August 15, 2025 at 07:13 AM
Rooms and interior
- Bedrooms:5
- Total bathrooms:6
- Full bathrooms:5
- Living area:5,274 sq. ft.
Heating and cooling
- Cooling:Ceiling Fan(s), Central, Multi-Units
- Heating:Central, Fireplace(s)
Structure and exterior
- Roof:Composition Shingle
- Year built:1990
- Building area:5,274 sq. ft.
- Lot area:55.27 Acres
Utilities
- Sewer:Septic System
Finances and disclosures
- Price:$2,595,000
- Price per sq. ft.:$492.04
New listings near 7149 E Eight Mile Road
- Open Fri, 4:30 to 6:30pmNew
 $339,999Active2 beds 2 baths994 sq. ft.
$339,999Active2 beds 2 baths994 sq. ft.1236 Pinchot Street, Stockton, CA 95205
MLS# 225106997Listed by: ATLANTIC REALTY - New
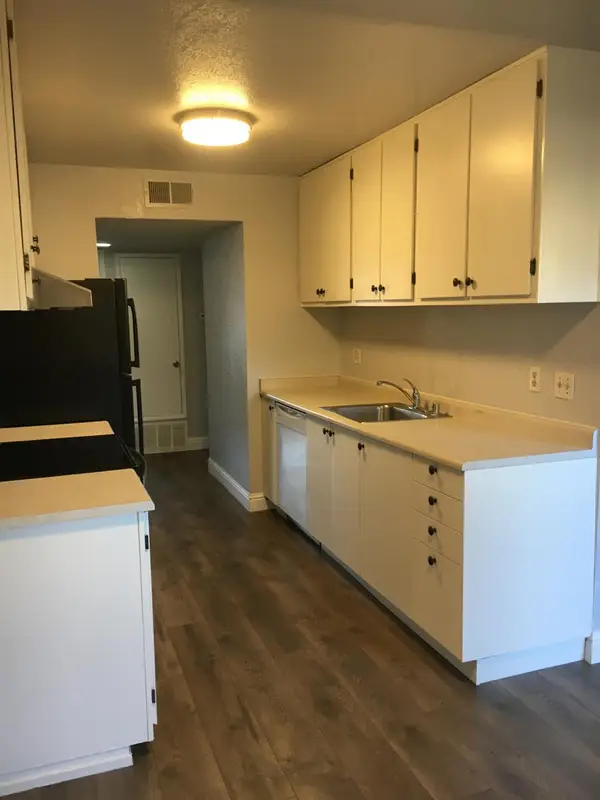 $179,950Active2 beds 1 baths788 sq. ft.
$179,950Active2 beds 1 baths788 sq. ft.3591 Quail Lakes Drive #133, Stockton, CA 95207
MLS# 225106800Listed by: MAJESTIC REALTY GROUP, INC. - New
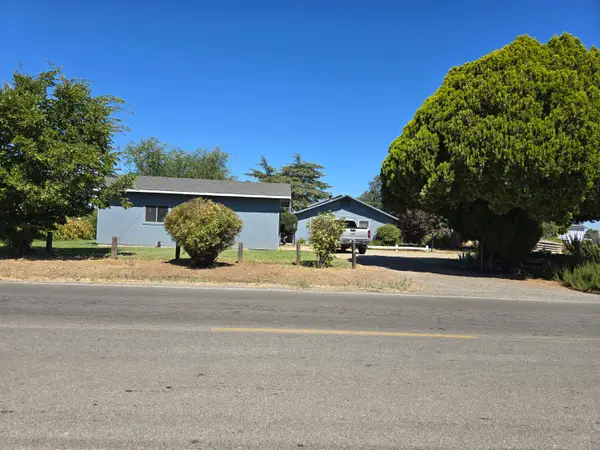 $675,000Active4 beds 1 baths1,716 sq. ft.
$675,000Active4 beds 1 baths1,716 sq. ft.334 N Tulsa Avenue, Stockton, CA 95215
MLS# 225107458Listed by: RE/MAX GRUPE GOLD - Open Sat, 12 to 2pmNew
 $615,000Active3 beds 2 baths1,848 sq. ft.
$615,000Active3 beds 2 baths1,848 sq. ft.2210 River Drive, Stockton, CA 95204
MLS# 225107478Listed by: KELLER WILLIAMS REALTY - New
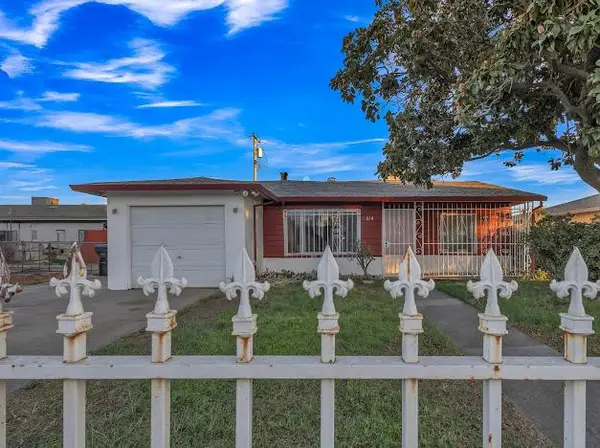 $320,000Active2 beds 1 baths860 sq. ft.
$320,000Active2 beds 1 baths860 sq. ft.314 Kolher Street, Stockton, CA 95206
MLS# 225106200Listed by: OTSAR REALTY ENTERPRISE - New
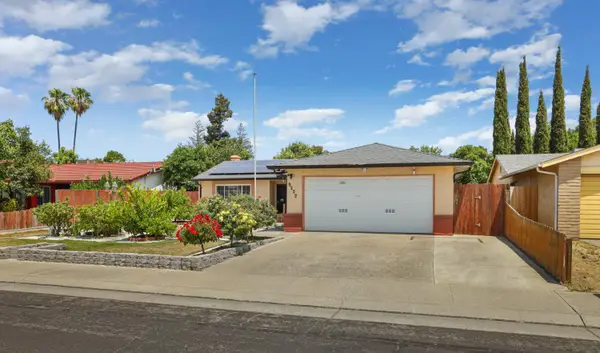 $399,900Active3 beds 2 baths1,405 sq. ft.
$399,900Active3 beds 2 baths1,405 sq. ft.9222 Lariat Lane, Stockton, CA 95210
MLS# 225084139Listed by: THE RESOURCE GROUP - New
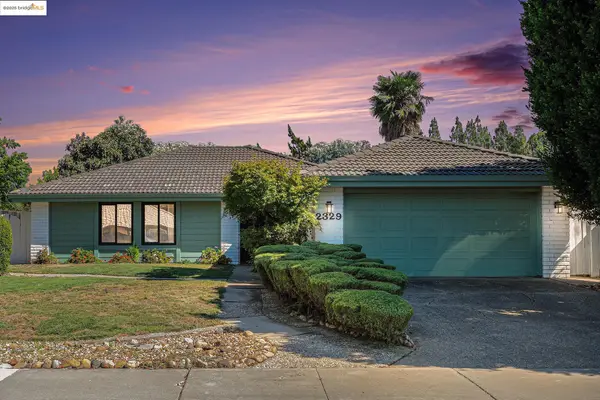 $460,000Active3 beds 2 baths1,415 sq. ft.
$460,000Active3 beds 2 baths1,415 sq. ft.2329 Lido Cir, STOCKTON, CA 95207
MLS# 41108153Listed by: A. MEADOWS REAL ESTATE - New
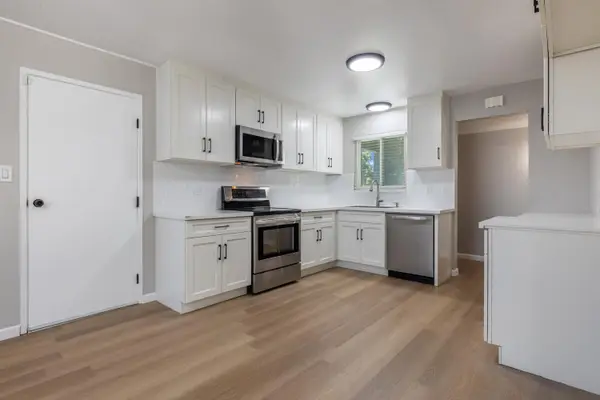 $488,997Active3 beds 2 baths1,214 sq. ft.
$488,997Active3 beds 2 baths1,214 sq. ft.2653 Jasmine Avenue, Stockton, CA 95207
MLS# 225107059Listed by: RE/MAX GRUPE GOLD - New
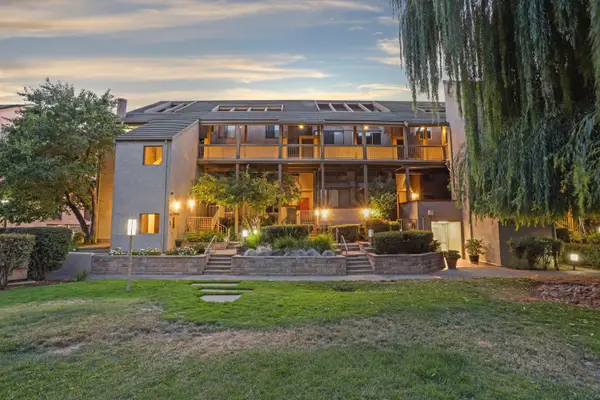 $424,950Active2 beds 2 baths1,795 sq. ft.
$424,950Active2 beds 2 baths1,795 sq. ft.6713 Embarcadero Drive #22, Stockton, CA 95219
MLS# 225098896Listed by: PMZ REAL ESTATE - Open Fri, 3 to 5:30pmNew
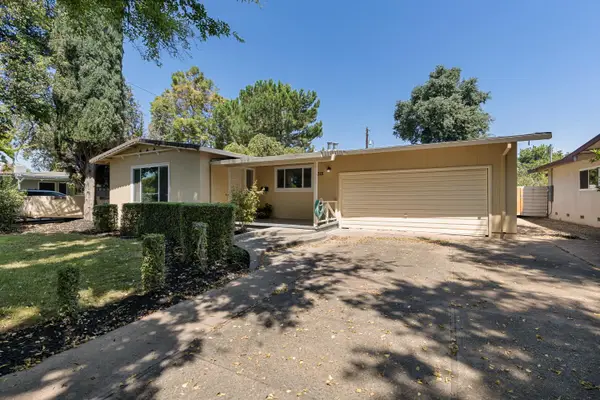 $449,000Active3 beds 2 baths1,260 sq. ft.
$449,000Active3 beds 2 baths1,260 sq. ft.2315 W Swain, Stockton, CA 95207
MLS# 225106358Listed by: CORNERSTONE REAL ESTATE GROUP
