7356 Lighthouse Drive, Stockton, CA 95219
Local realty services provided by:Better Homes and Gardens Real Estate Reliance Partners
7356 Lighthouse Drive,Stockton, CA 95219
$429,000
- 2 Beds
- 2 Baths
- 1,321 sq. ft.
- Condominium
- Active
Upcoming open houses
- Sun, Sep 0711:00 am - 02:00 pm
Listed by:patricia neal
Office:diversified asset and property management
MLS#:225117028
Source:MFMLS
Price summary
- Price:$429,000
- Price per sq. ft.:$324.75
- Monthly HOA dues:$575
About this home
Lakeside condo in Nantucket Village-2 bed, 2 bath w/ 1321 sq ft. This is a beautiful Top Of The Line Remodel! Every detail has been updated: All windows and 4 sliders, all trim around doors and windows, baseboards, door hardware, light fixtures, ceiling fans, can lights added, electrical outlets added, new cabinets in kitchen, dining area and wet bar. GE Cafe Appliances, including the refrigerator in the kitchen and the matching bar frig in the wet bar area. Newer HVAC and roof. New paint throughout with custom colors to compliment lakeside living. Bathrooms are totally new and the downstairs bathroom has a roll in shower. A new TV wall created with an electric fireplace, beautiful Levolor motorized window blinds in living room and dining room. New water heater and a new garage door too. Upstairs primary suite with walk in closet, new bathroom cabinetry and new tiled shower and floor and a balcony sitting area. New carpeting in bedrooms and on stairs and new laminate downstairs. Beautiful lakeside living which includes a like new rebuilt 14' pontoon electric boat. Many new furnishings may stay. Sellers did a high end remodel and did not plan on selling but things have changed and they now need to sell. All the work has been completed! Call today and come take a look
Contact an agent
Home facts
- Year built:1985
- Listing ID #:225117028
- Added:1 day(s) ago
- Updated:September 06, 2025 at 05:36 PM
Rooms and interior
- Bedrooms:2
- Total bathrooms:2
- Full bathrooms:2
- Living area:1,321 sq. ft.
Heating and cooling
- Cooling:Central
- Heating:Central, Fireplace(s), Gas
Structure and exterior
- Roof:Composition Shingle
- Year built:1985
- Building area:1,321 sq. ft.
- Lot area:0.07 Acres
Utilities
- Sewer:Public Sewer
Finances and disclosures
- Price:$429,000
- Price per sq. ft.:$324.75
New listings near 7356 Lighthouse Drive
- Open Sat, 11am to 3pmNew
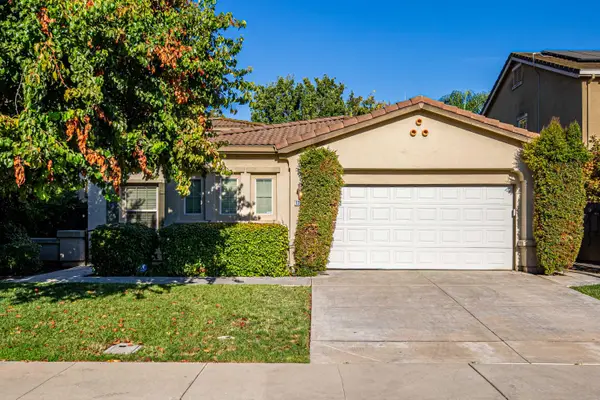 $519,500Active4 beds 2 baths1,772 sq. ft.
$519,500Active4 beds 2 baths1,772 sq. ft.10844 Lakemore Lane, Stockton, CA 95219
MLS# 225117278Listed by: RESIDENTIAL GROUP - Open Sat, 12:30 to 3:30pmNew
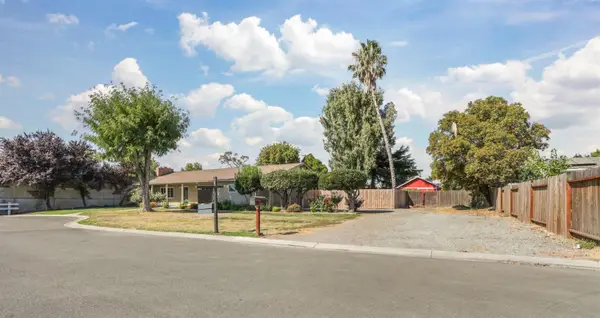 $595,000Active4 beds 3 baths2,598 sq. ft.
$595,000Active4 beds 3 baths2,598 sq. ft.7849 Moreland Street, Stockton, CA 95212
MLS# 225117260Listed by: EXP REALTY OF NORTHERN CALIFORNIA, INC. - Open Sat, 12 to 3pmNew
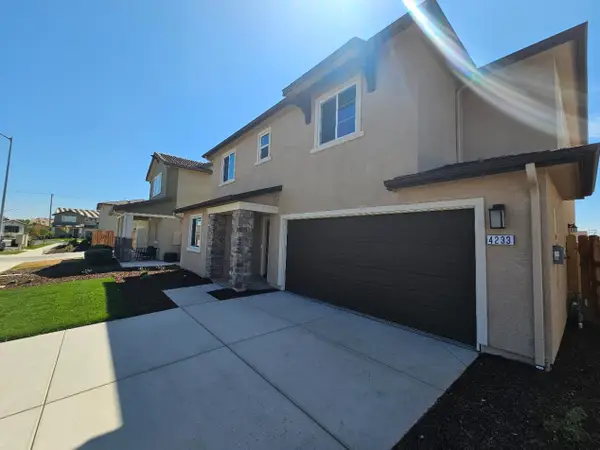 $543,111Active4 beds 3 baths2,114 sq. ft.
$543,111Active4 beds 3 baths2,114 sq. ft.4233 Verdant Street, Stockton, CA 95204
MLS# 225116940Listed by: ESCALA PROPERTIES - New
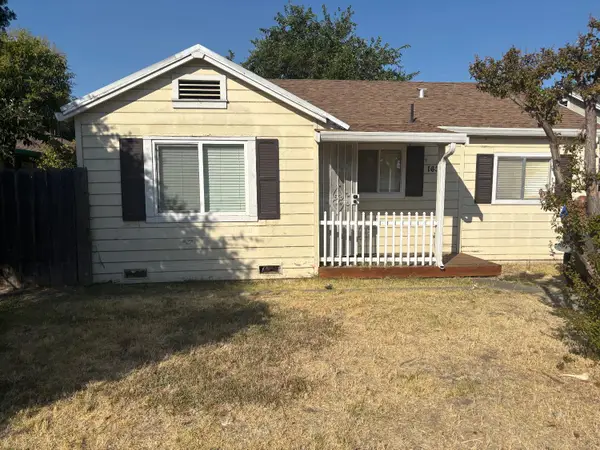 $199,000Active2 beds 1 baths722 sq. ft.
$199,000Active2 beds 1 baths722 sq. ft.1633 Hiawatha Avenue, Stockton, CA 95205
MLS# 225116774Listed by: HOMESMART PV & ASSOCIATES - New
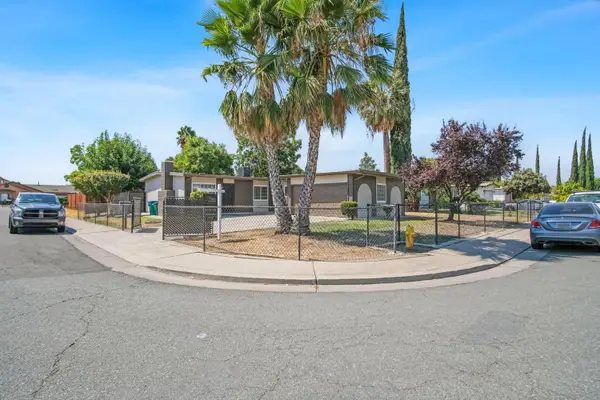 $439,999Active4 beds 2 baths1,133 sq. ft.
$439,999Active4 beds 2 baths1,133 sq. ft.813 Cave Lane, Stockton, CA 95207
MLS# 225117079Listed by: J.PETER REALTORS - New
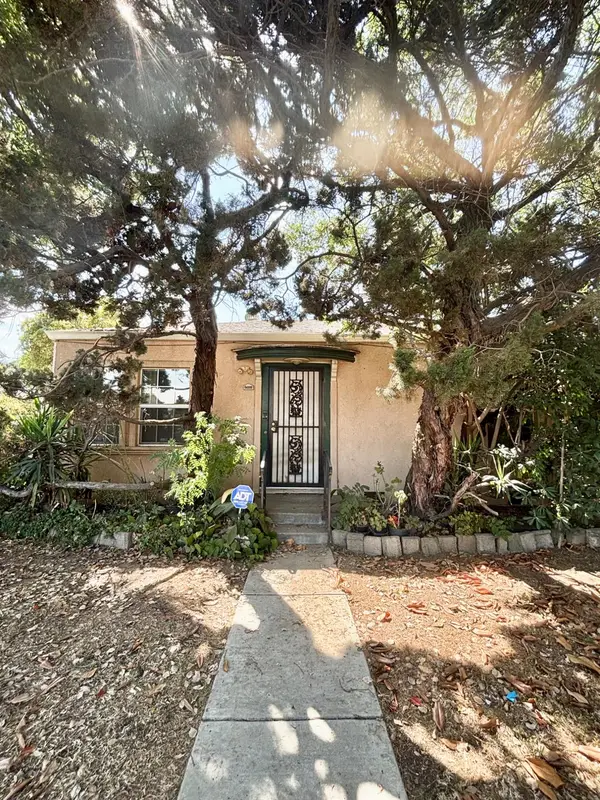 $300,000Active2 beds 1 baths953 sq. ft.
$300,000Active2 beds 1 baths953 sq. ft.1636 E Anderson Street, Stockton, CA 95205
MLS# 225113099Listed by: MISSOURI DEVELOPMENT & REALTORS INC - New
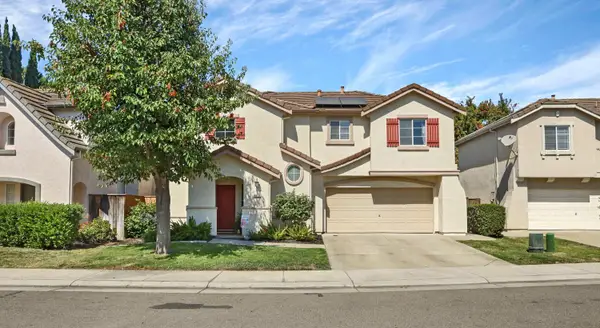 $495,000Active4 beds 3 baths1,631 sq. ft.
$495,000Active4 beds 3 baths1,631 sq. ft.5409 Rockwood Circle, Stockton, CA 95219
MLS# 225116907Listed by: PARTNERS REAL ESTATE - New
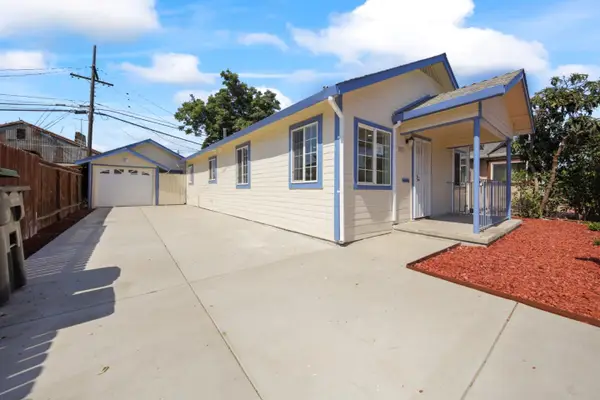 $359,000Active3 beds 1 baths960 sq. ft.
$359,000Active3 beds 1 baths960 sq. ft.1257 Sunnyside Avenue, Stockton, CA 95205
MLS# ML82019847Listed by: INTERO REAL ESTATE SERVICES - New
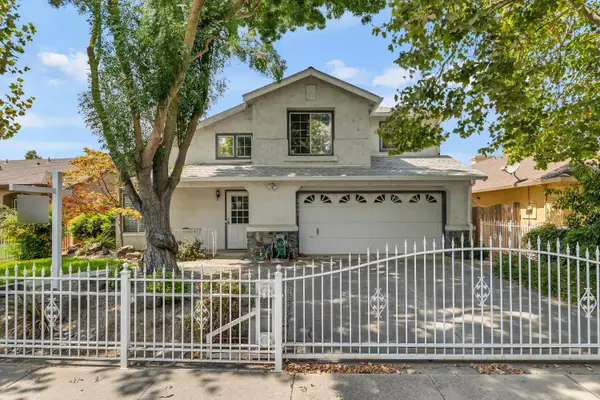 $399,000Active4 beds 3 baths2,118 sq. ft.
$399,000Active4 beds 3 baths2,118 sq. ft.2341 Oak Hill Street, Stockton, CA 95206
MLS# 225112603Listed by: LPT REALTY, INC
