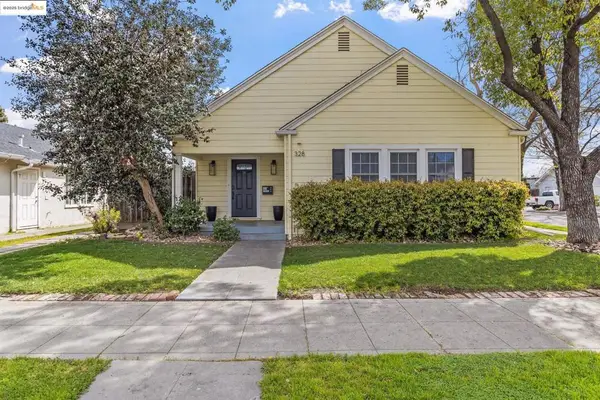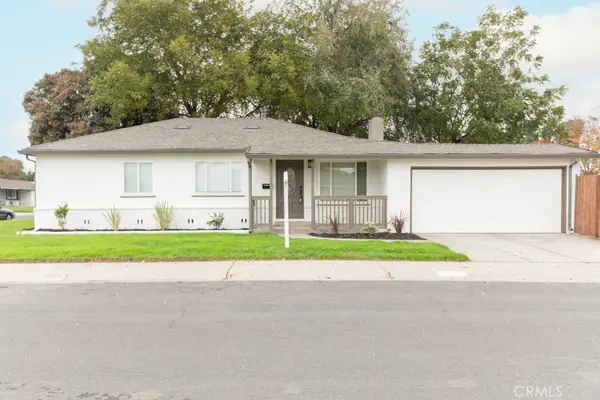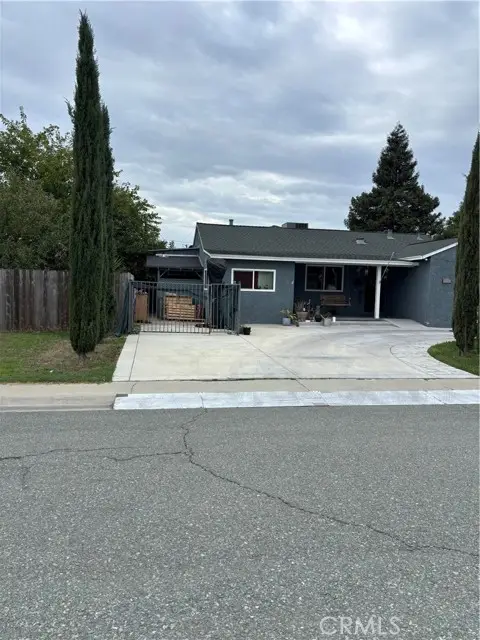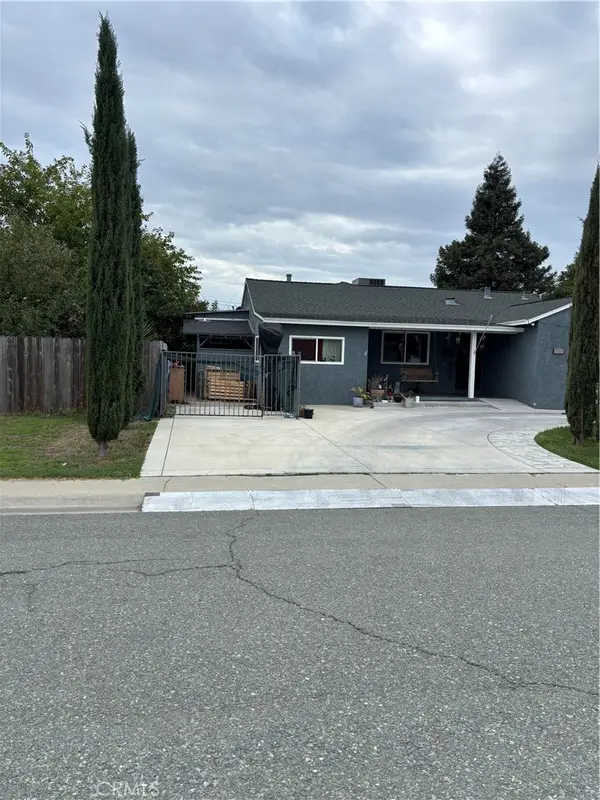8219 New York Drive, Stockton, CA 95210
Local realty services provided by:Better Homes and Gardens Real Estate Royal & Associates
8219 New York Drive,Stockton, CA 95210
$340,000
- 2 Beds
- 2 Baths
- 1,318 sq. ft.
- Single family
- Active
Listed by:
MLS#:41096421
Source:CA_BRIDGEMLS
Price summary
- Price:$340,000
- Price per sq. ft.:$257.97
- Monthly HOA dues:$46
About this home
Enjoy living in this 2-bedroom, 2-bath, single level, 1318-sqft home in a quiet 55+ community. Located close to businesses, shops, restaurants, parks, and even medical facilities, this home has a large, natural-lit living room with a wood burning fireplace for those cold winter nights, and a deck in the back yard to soak up the sun rays during the summer. Additionally, you can take advantage of the community recreational area and have a BBQ with friends and family, then relax in the hot tub or cool off in the pool during the hot summer days. Besides the living room, the house features 2 spacious bedrooms, each one with its own sizable closet and bathroom, a modern kitchen with a dining area and plenty of cabinet space. All appliances are included at no cost to the buyer. An additional room that leads to the covered back deck area can be used as an office, to do yoga or as an arts and crafts room to enjoy quality time with the grandkids. The low maintenance front yard will not be a challenge, and the enormous backyard can hold multiple fruit trees, or it can be landscaped to meet your vision. There is a working table and plenty of storage room in the 2-car garage. Only a few miles from the marina this is the perfect retirement home.
Contact an agent
Home facts
- Year built:1978
- Listing ID #:41096421
- Added:208 day(s) ago
- Updated:November 21, 2025 at 04:55 PM
Rooms and interior
- Bedrooms:2
- Total bathrooms:2
- Full bathrooms:2
- Living area:1,318 sq. ft.
Heating and cooling
- Cooling:Central Air
- Heating:Forced Air
Structure and exterior
- Year built:1978
- Building area:1,318 sq. ft.
- Lot area:0.15 Acres
Finances and disclosures
- Price:$340,000
- Price per sq. ft.:$257.97
New listings near 8219 New York Drive
- New
 $799,950Active4 beds 3 baths2,493 sq. ft.
$799,950Active4 beds 3 baths2,493 sq. ft.3827 Fourteen Mile Drive, Stockton, CA 95219
MLS# 225147901Listed by: PARTNERS REAL ESTATE - New
 $579,000Active4 beds 2 baths2,252 sq. ft.
$579,000Active4 beds 2 baths2,252 sq. ft.5306 Navarro Place, Stockton, CA 95219
MLS# 225146767Listed by: KW CENTRAL VALLEY - New
 $550,000Active3 beds 2 baths1,893 sq. ft.
$550,000Active3 beds 2 baths1,893 sq. ft.8043 Valencia Avenue, Stockton, CA 95209
MLS# 225142641Listed by: SUNTEC PROPERTIES - New
 $369,000Active2 beds 1 baths1,075 sq. ft.
$369,000Active2 beds 1 baths1,075 sq. ft.68 W Castle Street, Stockton, CA 95204
MLS# 225147674Listed by: BEVOHN - New
 $535,000Active5 beds 3 baths2,410 sq. ft.
$535,000Active5 beds 3 baths2,410 sq. ft.328 W Walnut St, Stockton, CA 95204
MLS# 41118382Listed by: MAIN SOURCE REAL ESTATE - New
 $1,150,000Active3 beds 4 baths3,164 sq. ft.
$1,150,000Active3 beds 4 baths3,164 sq. ft.4239 Saint Andrews Drive, Stockton, CA 95219
MLS# 225136230Listed by: RE/MAX GRUPE GOLD - New
 $479,000Active4 beds 2 baths1,750 sq. ft.
$479,000Active4 beds 2 baths1,750 sq. ft.3832 Marine Avenue, Stockton, CA 95204
MLS# SW25265631Listed by: LEGACY REALTY INC. - New
 $520,000Active2 beds 2 baths1,789 sq. ft.
$520,000Active2 beds 2 baths1,789 sq. ft.5917 Fern, Stockton, CA 95207
MLS# CRMC25267491Listed by: A2Z HOMES, INC. - New
 $520,000Active2 beds 2 baths1,789 sq. ft.
$520,000Active2 beds 2 baths1,789 sq. ft.5917 Fern, Stockton, CA 95207
MLS# MC25267491Listed by: A2Z HOMES, INC. - New
 $425,000Active4 beds 1 baths1,818 sq. ft.
$425,000Active4 beds 1 baths1,818 sq. ft.27 W Alder Street, Stockton, CA 95204
MLS# 225143050Listed by: 3SIXTY REAL ESTATE
