8909 E Waterloo Road, Stockton, CA 95215
Local realty services provided by:Better Homes and Gardens Real Estate Integrity Real Estate
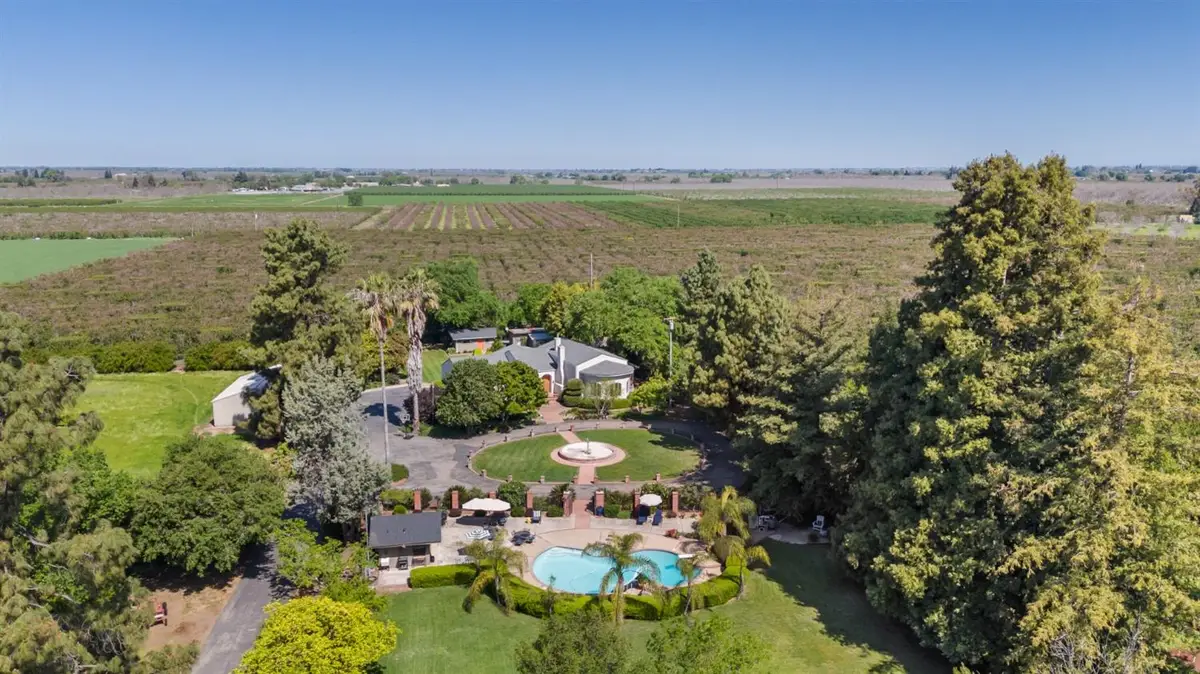
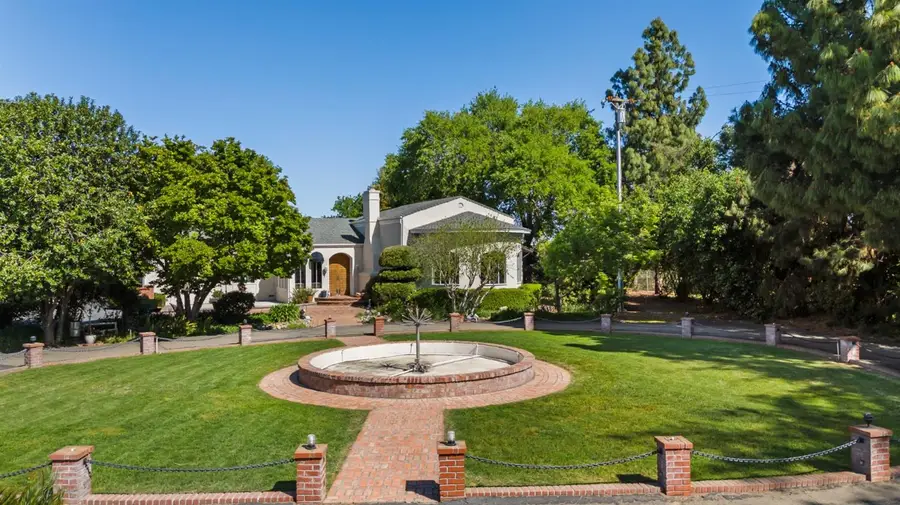
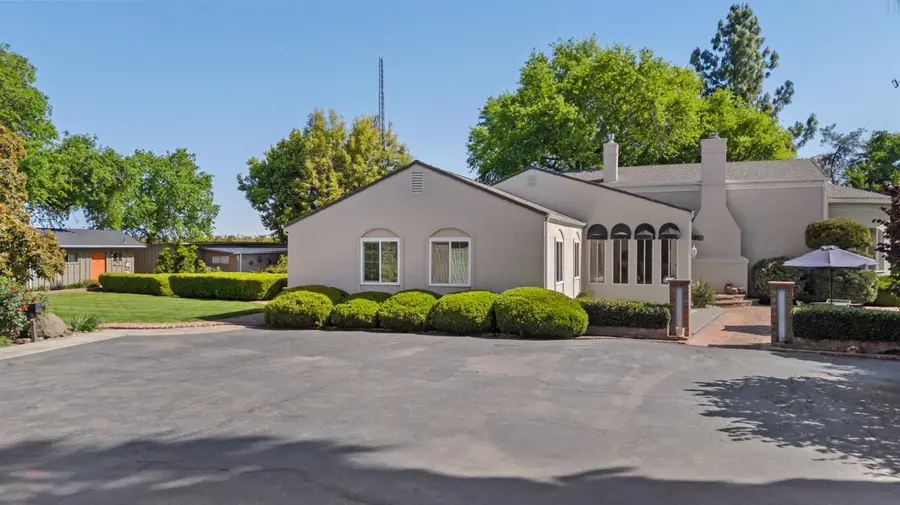
Listed by:renee becker
Office:beck, realtors
MLS#:225045073
Source:MFMLS
Price summary
- Price:$1,475,000
- Price per sq. ft.:$359.06
About this home
ULTIMATE Family Compound, over 5 Acres surrounded by Farm Land & Cherry Orchard, some Cherry Trees included. Main Home, approx. 4100 sf, Sun Room Entry, Large Living Room w/fireplace, Cook's Kitchen with all the amenities, Formal Dining & Casual Dining, Family Room w/Fireplace, Master Suite w/Fireplace, a total of 4 bedrooms, 3 full baths. AND THERE IS MUCH MORE - Oversized 3 Car Garage/Shop. AND MORE - 2 ADDITIONAL DWELLINGS, Studio Unit and 1 Bedroom Cottage. AND MORE - Resort Style Pool Area, Custom Fun Pool, Pool House w/full Bath, large open seating area. AND MORE - HUGE BARN 14 Stalls , with Tack Room, Laundry & additional storage. Open Pasture Area. ADD MORE- Another Separate Storage Building, a Bocci Court and Kids Play Area w/zip line. This Property has it ALL! Minutes from Stockton/Lodi and Freeway access. Linden Unified School District too!
Contact an agent
Home facts
- Listing Id #:225045073
- Added:124 day(s) ago
- Updated:August 13, 2025 at 07:13 AM
Rooms and interior
- Bedrooms:4
- Total bathrooms:3
- Full bathrooms:3
- Living area:4,108 sq. ft.
Heating and cooling
- Cooling:Ceiling Fan(s), Central
- Heating:Central, Fireplace Insert, Fireplace(s)
Structure and exterior
- Roof:Composition Shingle
- Building area:4,108 sq. ft.
- Lot area:5.15 Acres
Utilities
- Sewer:Septic System
Finances and disclosures
- Price:$1,475,000
- Price per sq. ft.:$359.06
New listings near 8909 E Waterloo Road
- New
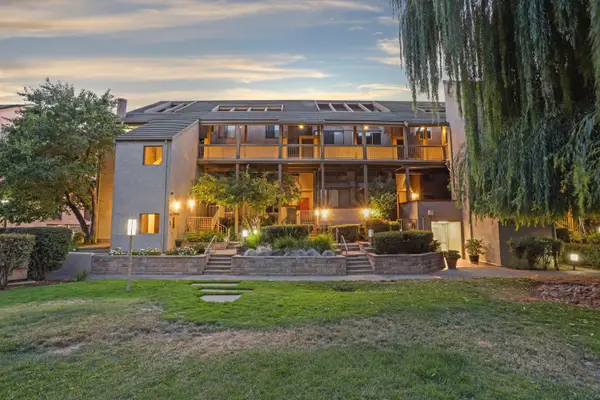 $424,950Active2 beds 2 baths1,795 sq. ft.
$424,950Active2 beds 2 baths1,795 sq. ft.6713 Embarcadero Drive #22, Stockton, CA 95219
MLS# 225098896Listed by: PMZ REAL ESTATE - Open Sat, 11am to 1pmNew
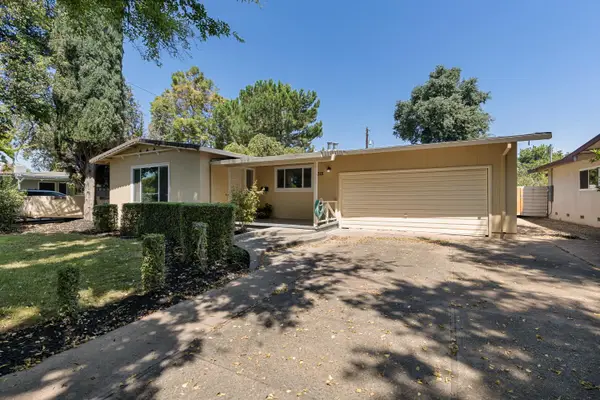 $449,000Active3 beds 2 baths1,260 sq. ft.
$449,000Active3 beds 2 baths1,260 sq. ft.2315 W Swain, Stockton, CA 95207
MLS# 225106358Listed by: CORNERSTONE REAL ESTATE GROUP - New
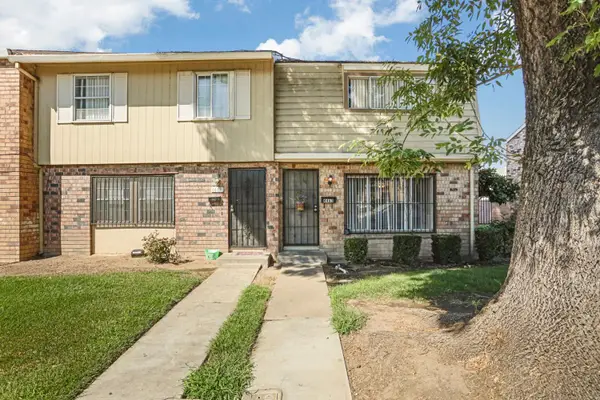 $222,000Active3 beds 2 baths1,116 sq. ft.
$222,000Active3 beds 2 baths1,116 sq. ft.4463 Townehome Drive, Stockton, CA 95207
MLS# 225103518Listed by: PMZ REAL ESTATE - New
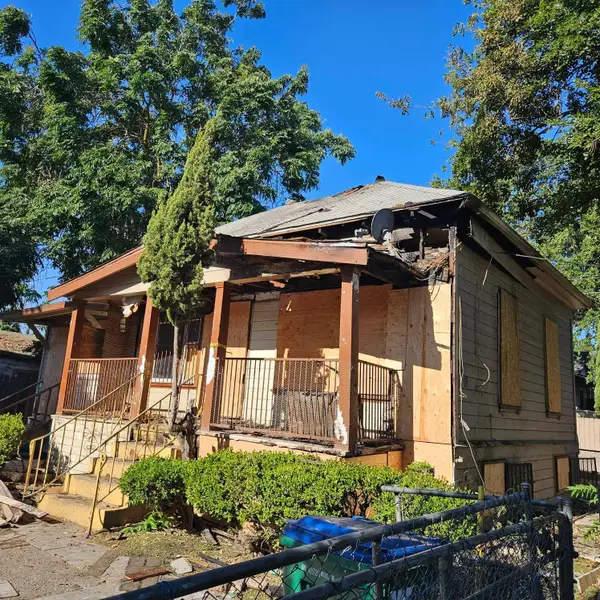 $124,900Active2 beds 1 baths744 sq. ft.
$124,900Active2 beds 1 baths744 sq. ft.210 E 5th Street, Stockton, CA 95206
MLS# 225105163Listed by: ROMAN PEREZ REALTY - New
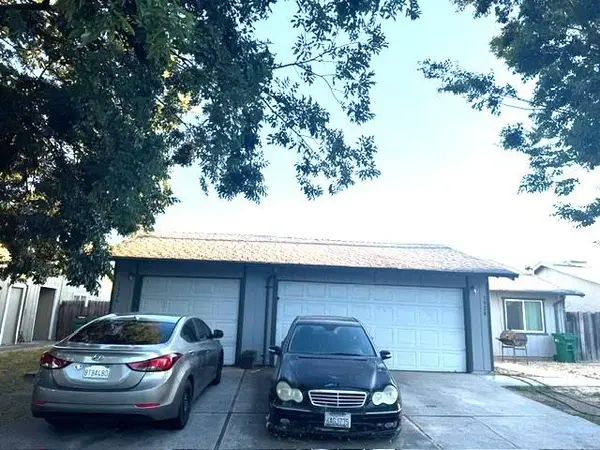 $534,999Active-- beds -- baths2,037 sq. ft.
$534,999Active-- beds -- baths2,037 sq. ft.1926 Comstock Drive, Stockton, CA 95209
MLS# 225106856Listed by: QAISAR ULLAH, BROKER - New
 $540,000Active5 beds 3 baths2,560 sq. ft.
$540,000Active5 beds 3 baths2,560 sq. ft.505 Coventry Drive, Stockton, CA 95207
MLS# 225105388Listed by: STARPOINT REAL ESTATE - New
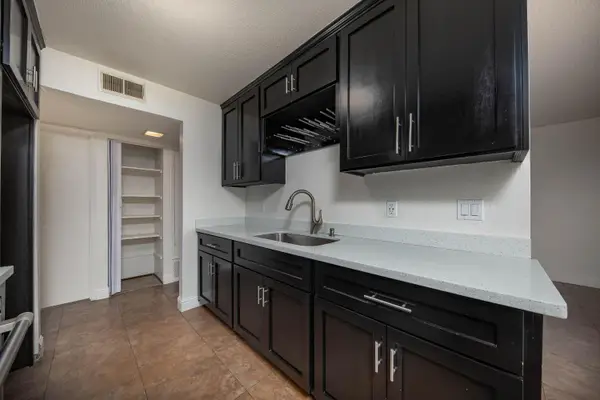 $159,900Active1 beds 1 baths612 sq. ft.
$159,900Active1 beds 1 baths612 sq. ft.3591 Quail Lakes Drive #295, Stockton, CA 95207
MLS# 225106495Listed by: PRIME REAL ESTATE - Open Sat, 12 to 3pmNew
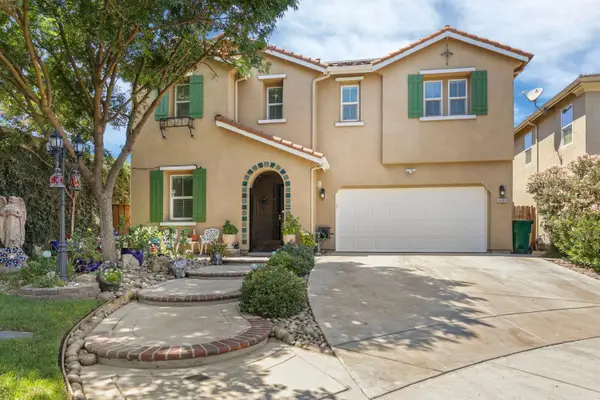 $650,000Active5 beds 4 baths3,694 sq. ft.
$650,000Active5 beds 4 baths3,694 sq. ft.4503 White Forge Drive, Stockton, CA 95212
MLS# 225106746Listed by: PMZ REAL ESTATE - New
 $548,000Active4 beds 2 baths1,944 sq. ft.
$548,000Active4 beds 2 baths1,944 sq. ft.10918 Morning Tide Way, Stockton, CA 95219
MLS# ML82017969Listed by: BLOCK CHANGE REAL ESTATE - New
 $395,000Active3 beds 2 baths1,394 sq. ft.
$395,000Active3 beds 2 baths1,394 sq. ft.328 Florence, Stockton, CA 95205
MLS# 225106630Listed by: LPT REALTY, INC.
