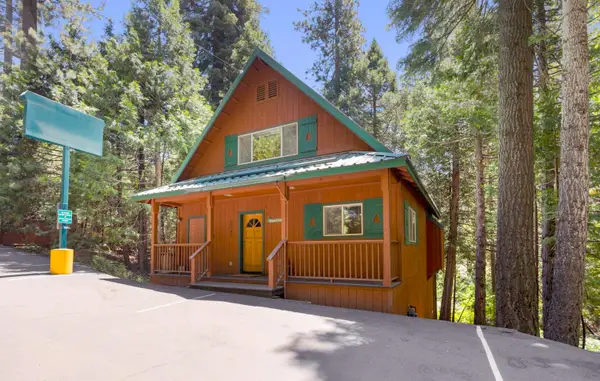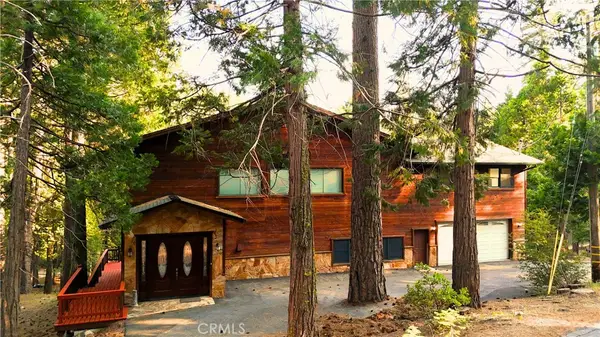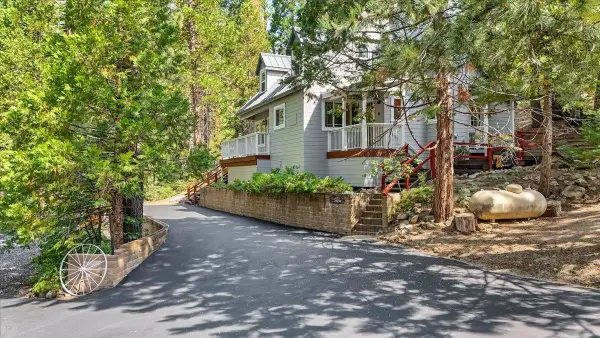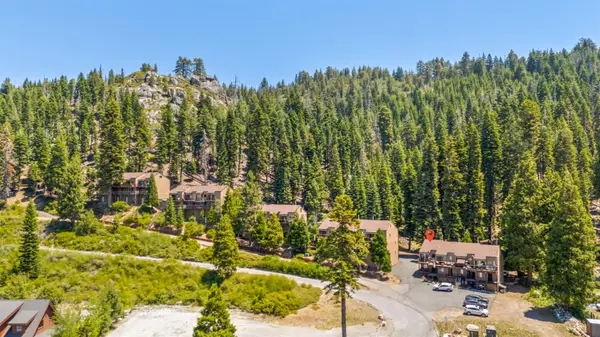27086 Summerhill Drive, Strawberry, CA 95375
Local realty services provided by:Better Homes and Gardens Real Estate Royal & Associates
27086 Summerhill Drive,Strawberry, CA 95375
$524,700
- 3 Beds
- 3 Baths
- 1,940 sq. ft.
- Single family
- Active
Listed by:jenny broxham-burns
Office:re/max gold
MLS#:41103477
Source:CAMAXMLS
Price summary
- Price:$524,700
- Price per sq. ft.:$270.46
About this home
Traditional Strawberry Cabin that sleeps an army! 3 story getaway with full bedroom and bathroom on main floor. BONUS ROOM with pool table and wet bar with 1/2 bath downstairs PLUS 2 oversized bedrooms upstairs loaded with beds for the kiddos and guests to sack out after a long day of playing at the beach or in the woods. Enjoy the updated kitchen with plenty of counter space offering a breakfast bar plus open dining area. Perfect space for entertaining multiple families with the kitchen / living room combo overlooking the attached deck to extend relaxation outdoors with additional tables and chairs to host a feast. DON'T MISS THE SECRET SPOT UPSTAIRS! Lakes, rivers, Dodge Ridge Ski Resort, fishing, hunting and outdoor play just minutes away! Make some memories in our welcoming community offering a slower pace of life just 2.5 hours from the Bay Area! Square footage is approximate. Buyer to investigate to their satisfaction.
Contact an agent
Home facts
- Year built:1979
- Listing ID #:41103477
- Added:84 day(s) ago
- Updated:September 24, 2025 at 01:26 PM
Rooms and interior
- Bedrooms:3
- Total bathrooms:3
- Full bathrooms:2
- Living area:1,940 sq. ft.
Heating and cooling
- Cooling:Multi Units
- Heating:MultiUnits, Wood Stove
Structure and exterior
- Roof:Metal
- Year built:1979
- Building area:1,940 sq. ft.
- Lot area:0.26 Acres
Utilities
- Water:Private
Finances and disclosures
- Price:$524,700
- Price per sq. ft.:$270.46
New listings near 27086 Summerhill Drive
- New
 $249,500Active1 beds -- baths400 sq. ft.
$249,500Active1 beds -- baths400 sq. ft.212033 Eagle Meadow, Strawberry, CA 95375
MLS# 41112079Listed by: CENTURY 21/WILDWOOD PROPERTIES - New
 $249,500Active1 beds -- baths400 sq. ft.
$249,500Active1 beds -- baths400 sq. ft.212033 Eagle Meadow, Strawberry, CA 95375
MLS# 41112079Listed by: CENTURY 21/WILDWOOD PROPERTIES  $459,000Active2 beds 2 baths1,522 sq. ft.
$459,000Active2 beds 2 baths1,522 sq. ft.28484 Georges Dr, Strawberry, CA 95375
MLS# 41108039Listed by: COLD SPRINGS REALTY $425,000Active3 beds 2 baths1,600 sq. ft.
$425,000Active3 beds 2 baths1,600 sq. ft.28511 Georges Dr, Strawberry, CA 95364
MLS# 41107677Listed by: KW SIERRA FOOTHILLS $650,000Active3 beds 2 baths1,408 sq. ft.
$650,000Active3 beds 2 baths1,408 sq. ft.28549 S Stan Court, Strawberry, CA 95375
MLS# 225101143Listed by: GREAT CENTRAL REALTY $1,500,000Active4 beds 3 baths4,317 sq. ft.
$1,500,000Active4 beds 3 baths4,317 sq. ft.28421 Old Strawberry Drive, Strawberry, CA 95375
MLS# MC25176944Listed by: CENTURY 21 SELECT REAL ESTATE $769,000Active4 beds 2 baths1,928 sq. ft.
$769,000Active4 beds 2 baths1,928 sq. ft.28248 Georges Drive, Strawberry, CA 95375
MLS# 225093592Listed by: PMZ REAL ESTATE $249,500Active3 beds 2 baths1,124 sq. ft.
$249,500Active3 beds 2 baths1,124 sq. ft.33745 Upper Leland Road #40A, Strawberry, CA 95375
MLS# 225093475Listed by: JPM REALTY $540,000Active3 beds 2 baths1,400 sq. ft.
$540,000Active3 beds 2 baths1,400 sq. ft.28017 Strawberry Dr, Strawberry, CA 95375
MLS# 41102433Listed by: KW SIERRA FOOTHILLS
