11452 Canton Drive, Studio City, CA 91604
Local realty services provided by:Better Homes and Gardens Real Estate Clarity
11452 Canton Drive,Studio City, CA 91604
$3,100,000
- 5 Beds
- 7 Baths
- 6,636 sq. ft.
- Single family
- Active
Listed by: dennis chernov
Office: the agency
MLS#:SR25249154
Source:San Diego MLS via CRMLS
Price summary
- Price:$3,100,000
- Price per sq. ft.:$467.15
About this home
Build your dream home today! This rare shovel-ready opportunity sits on a large 25,293 sf lot with an adjacent paper street parcel of 7,200 sq ft offering up to 32,493 sq ft of usable space. Perfectly positioned on a picturesque, tree-lined street just across from Fryman Canyon and within the top-rated Carpenter School District. There are approved plans included for two homes one for 6,636 sq ft and the second for 6,333 sq ft modern farmhouse in the quiet, celebrity-studded Studio City Hills. All city clearances done no haul route, no caissons, gentle 5% slope. Save years of notorious permitting delays just pull the permit and build. The included plans feature a thoughtfully designed open-concept floor plan with a spacious lower level basement and spaces designed for effortless entertaining. Dont miss this opportunity to build your dream home in one of LAs most desirable neighborhoods. Seller financing is available.
Contact an agent
Home facts
- Year built:2025
- Listing ID #:SR25249154
- Added:94 day(s) ago
- Updated:February 15, 2026 at 03:01 PM
Rooms and interior
- Bedrooms:5
- Total bathrooms:7
- Full bathrooms:5
- Half bathrooms:2
- Living area:6,636 sq. ft.
Heating and cooling
- Cooling:Central Forced Air
Structure and exterior
- Year built:2025
- Building area:6,636 sq. ft.
Utilities
- Water:Public
- Sewer:Public Sewer
Finances and disclosures
- Price:$3,100,000
- Price per sq. ft.:$467.15
New listings near 11452 Canton Drive
- Open Tue, 11am to 2pmNew
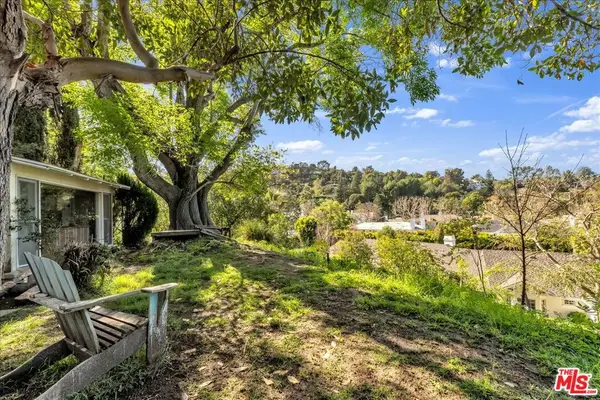 $2,199,000Active3 beds 2 baths2,595 sq. ft.
$2,199,000Active3 beds 2 baths2,595 sq. ft.13084 Blairwood Drive, Studio City, CA 91604
MLS# 26648927Listed by: BERKSHIRE HATHAWAY HOMESERVICES CALIFORNIA PROPERTIES - Open Sun, 1 to 4pmNew
 $935,000Active3 beds 3 baths1,480 sq. ft.
$935,000Active3 beds 3 baths1,480 sq. ft.12026 Hoffman Street #104, Studio City, CA 91604
MLS# 26649351Listed by: COMPASS - Open Sun, 11am to 2pmNew
 $785,000Active2 beds 2 baths1,292 sq. ft.
$785,000Active2 beds 2 baths1,292 sq. ft.12060 Hoffman Street #103, Studio City, CA 91604
MLS# SR26032096Listed by: BERKSHIRE HATHAWAY HOMESERVICES CALIFORNIA PROPERTIES - Open Sun, 11am to 2pmNew
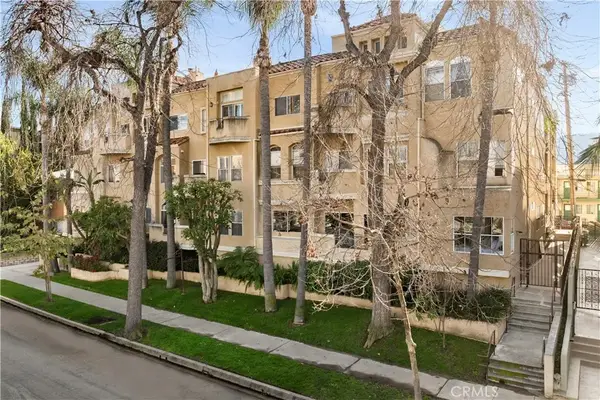 $785,000Active2 beds 2 baths1,292 sq. ft.
$785,000Active2 beds 2 baths1,292 sq. ft.12060 Hoffman Street #103, Studio City, CA 91604
MLS# SR26032096Listed by: BERKSHIRE HATHAWAY HOMESERVICES CALIFORNIA PROPERTIES - New
 $699,000Active2 beds 2 baths1,058 sq. ft.
$699,000Active2 beds 2 baths1,058 sq. ft.10926 Bluffside Drive #30, Studio City, CA 91604
MLS# BB26030125Listed by: REDFIN CORPORATION - Open Sun, 12 to 2pmNew
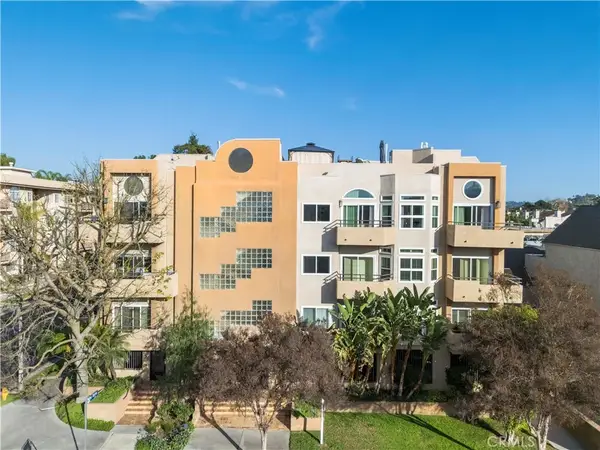 $895,000Active2 beds 2 baths1,216 sq. ft.
$895,000Active2 beds 2 baths1,216 sq. ft.4230 Colfax #301, Studio City, CA 91604
MLS# BB26029993Listed by: LA PREMIER REALTY - New
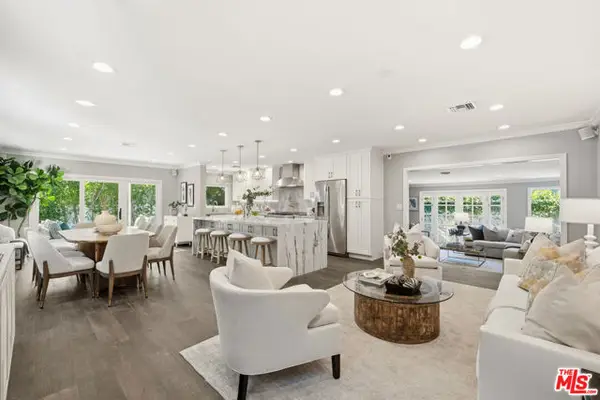 $2,195,000Active3 beds 3 baths2,000 sq. ft.
$2,195,000Active3 beds 3 baths2,000 sq. ft.12700 Hortense Street, Studio City (los Angeles), CA 91604
MLS# CL26650105Listed by: COMPASS - Open Sun, 10pm to 1amNew
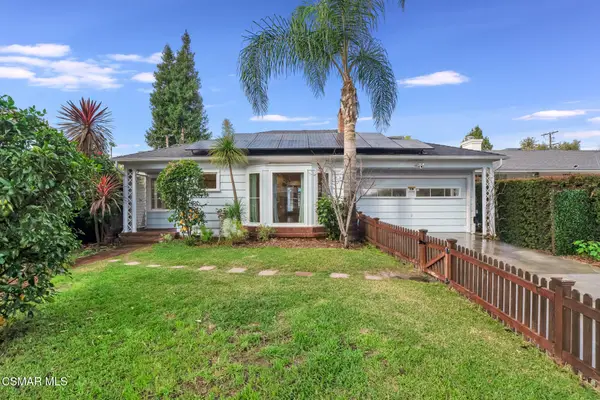 $2,150,000Active3 beds 2 baths2,243 sq. ft.
$2,150,000Active3 beds 2 baths2,243 sq. ft.4219 Shadyglade, Studio City, CA 91604
MLS# 226000649Listed by: KELLER WILLIAMS WESTLAKE VILLAGE - Open Sun, 12 to 2pmNew
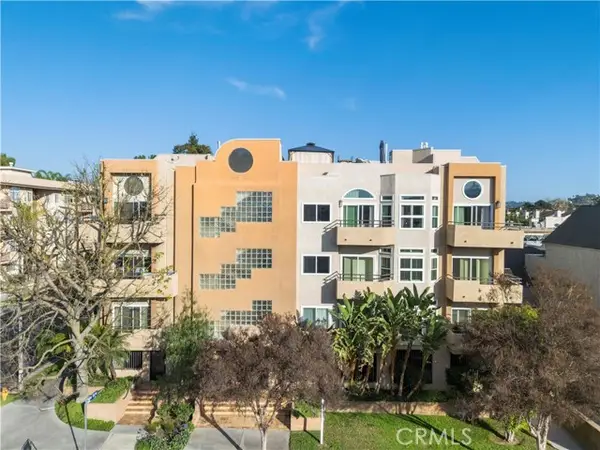 $895,000Active2 beds 2 baths1,216 sq. ft.
$895,000Active2 beds 2 baths1,216 sq. ft.4230 Colfax #301, Studio City, CA 91604
MLS# BB26029993Listed by: LA PREMIER REALTY - New
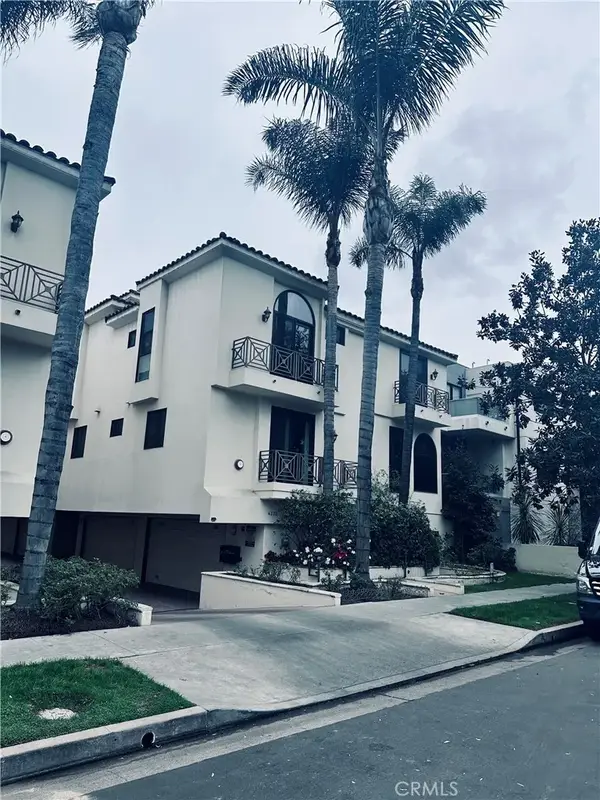 $1,199,000Active3 beds 3 baths1,985 sq. ft.
$1,199,000Active3 beds 3 baths1,985 sq. ft.4328 Gentry Avenue #2, Studio City, CA 91604
MLS# SR26022710Listed by: BERKSHIRE HATHAWAY HOMESERVICES CALIFORNIA PROPERTIES

