11502 Dona Teresa Drive, Studio City, CA 91604
Local realty services provided by:Better Homes and Gardens Real Estate Oak Valley
11502 Dona Teresa Drive,Studio City, CA 91604
$3,175,000
- 5 Beds
- 5 Baths
- 3,559 sq. ft.
- Single family
- Active
Listed by: yuri katz
Office: yuri katz
MLS#:25616593
Source:CRMLS
Price summary
- Price:$3,175,000
- Price per sq. ft.:$892.1
About this home
Nestled in the coveted Dona streets of the Studio City Hills celebrity pocket, within the Carpenter School District, this mid-century gem is on the market for the first time in over 22 years. New owners will enjoy 3,559 sq. ft. of light filled living space, plus a custom-built sauna & steam room with full bathroom, and a separate grandfathered guest/bonus room. The formal, bright entry foyer with high ceilings leads to the main level, which includes a generously sized living room with a fireplace, a family room with a wet bar, a dining room, and a kitchen with custom granite countertops and Thermador appliances (48" wide fridge). The maid's suite has a separate entry. Upstairs, the primary suite enchants with sweeping panoramic views of the valley, a fireplace, a walk-in closet, and a large bathroom. The upper level also features a second suite, a private office and an additional bedroom, providing ample space for family or guests. The backyard is a private retreat, complete with a pool, spa (with both gas and solar heating systems), and a BBQ area. Paid-off electrical solar panels, a pool table, and all appliances are included. Ideally located for an easy commute to the Westside, Hollywood, Santa Monica Mountains, scenic hiking trails, and the best shopping, dining, and entertainment that Los Angeles has to offer. The property is also available for lease. Call the listing agent for details and showings.
Contact an agent
Home facts
- Year built:1962
- Listing ID #:25616593
- Added:44 day(s) ago
- Updated:December 22, 2025 at 01:30 AM
Rooms and interior
- Bedrooms:5
- Total bathrooms:5
- Full bathrooms:4
- Half bathrooms:1
- Living area:3,559 sq. ft.
Heating and cooling
- Cooling:Central Air
- Heating:Central Furnace
Structure and exterior
- Year built:1962
- Building area:3,559 sq. ft.
- Lot area:0.29 Acres
Finances and disclosures
- Price:$3,175,000
- Price per sq. ft.:$892.1
New listings near 11502 Dona Teresa Drive
- New
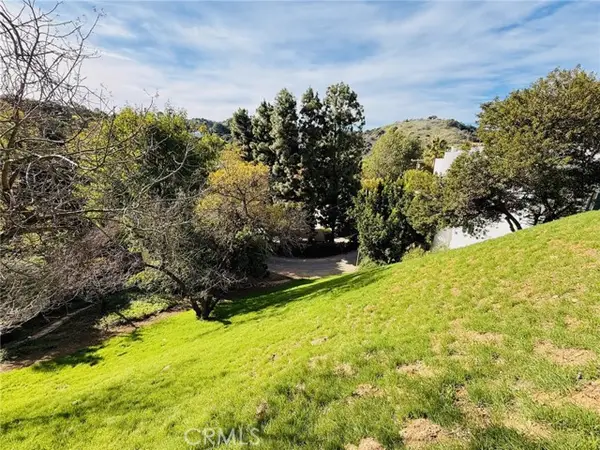 $195,000Active0.2 Acres
$195,000Active0.2 Acres3911 Alta Mesa Drive, Studio City, CA 91604
MLS# SR25277475Listed by: RAY ASSET MANAGEMENT, INC. - Open Tue, 11:01am to 2:01pmNew
 $3,899,000Active6 beds 7 baths4,943 sq. ft.
$3,899,000Active6 beds 7 baths4,943 sq. ft.4018 Coldwater Canyon Avenue, Studio City, CA 91604
MLS# SR25274753Listed by: EQUITY UNION - New
 $2,288,000Active4 beds 4 baths2,859 sq. ft.
$2,288,000Active4 beds 4 baths2,859 sq. ft.3671 Alta Mesa, Studio City, CA 91604
MLS# SB25277694Listed by: DOUGLAS ELLIMAN OF CALIFORNIA, INC - New
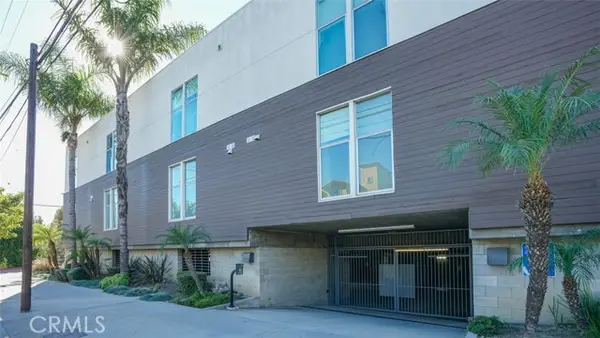 $749,000Active2 beds 2 baths1,284 sq. ft.
$749,000Active2 beds 2 baths1,284 sq. ft.4705 Whitsett #106, Studio City (los Angeles), CA 91604
MLS# CRBB25274497Listed by: KELLER WILLIAMS REALTY WORLD MEDIA CENTER - New
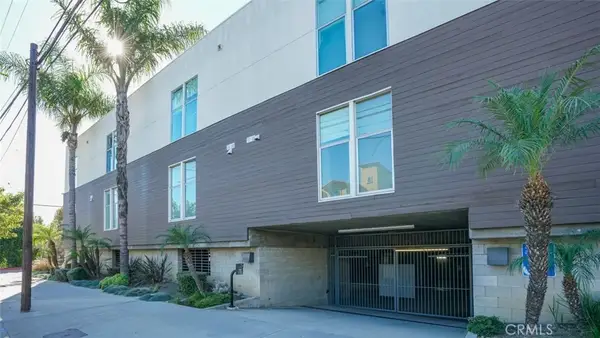 $749,000Active2 beds 2 baths1,284 sq. ft.
$749,000Active2 beds 2 baths1,284 sq. ft.4705 Whitsett #106, Studio City, CA 91604
MLS# BB25274497Listed by: KELLER WILLIAMS REALTY WORLD MEDIA CENTER - New
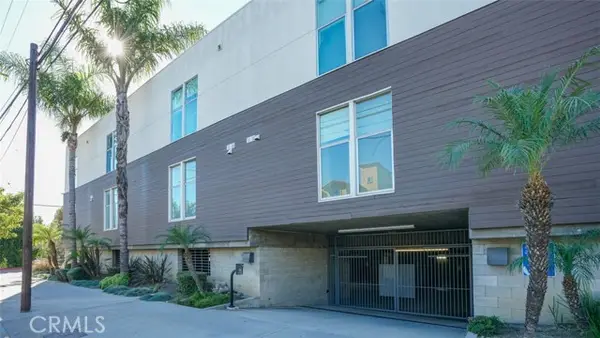 $749,000Active2 beds 2 baths1,284 sq. ft.
$749,000Active2 beds 2 baths1,284 sq. ft.4705 Whitsett #106, Studio City, CA 91604
MLS# BB25274497Listed by: KELLER WILLIAMS REALTY WORLD MEDIA CENTER  $2,095,000Active3 beds 3 baths2,380 sq. ft.
$2,095,000Active3 beds 3 baths2,380 sq. ft.11567 Dona Dorotea, Studio City, CA 91604
MLS# GD25273064Listed by: ENGEL & VOLKERS LA CANADA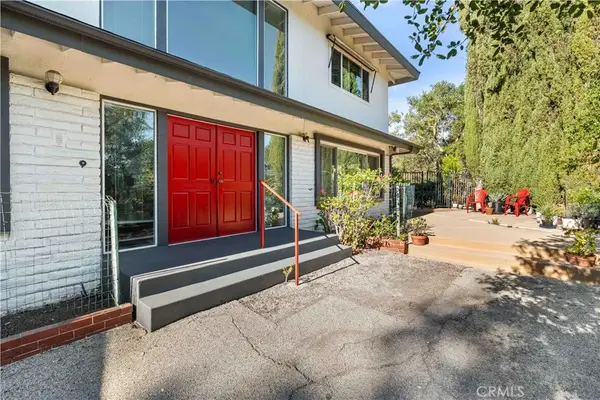 $2,600,000Active5 beds 4 baths3,102 sq. ft.
$2,600,000Active5 beds 4 baths3,102 sq. ft.11944 Briarvale Lane, Studio City, CA 91604
MLS# SR25272721Listed by: RE/MAX ONE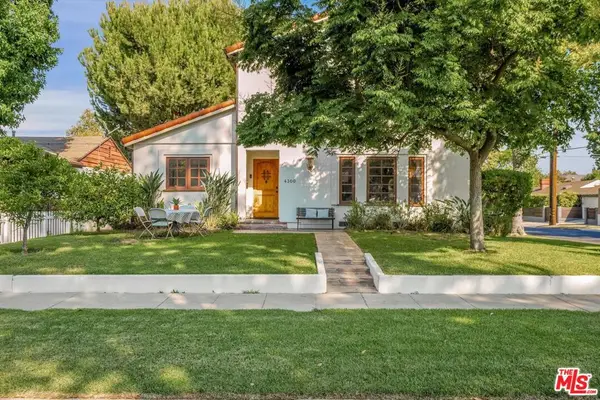 $2,695,000Active5 beds 4 baths3,226 sq. ft.
$2,695,000Active5 beds 4 baths3,226 sq. ft.4300 Laurelgrove Avenue, Studio City, CA 91604
MLS# 25627187Listed by: COASTLINE 840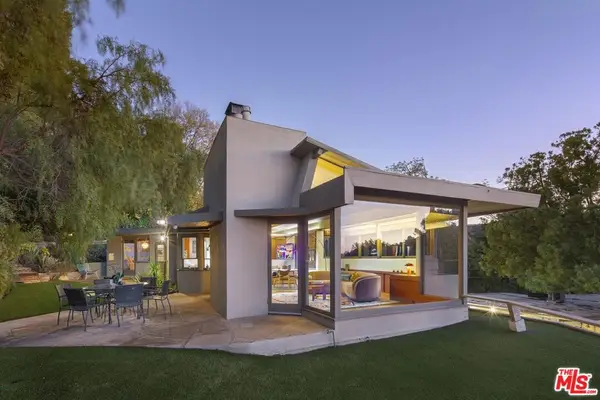 $2,800,000Active3 beds 3 baths1,964 sq. ft.
$2,800,000Active3 beds 3 baths1,964 sq. ft.3624 Buena Park Drive, Studio City, CA 91604
MLS# 25623245Listed by: CROSBY DOE ASSOCIATES, INC.
