11771 Laurelwood, Studio City, CA 91604
Local realty services provided by:Better Homes and Gardens Real Estate Wine Country Group
Listed by: tammy jerome
Office: coldwell banker realty
MLS#:SR25258188
Source:CRMLS
Price summary
- Price:$1,820,000
- Price per sq. ft.:$587.1
About this home
On a secluded Cul-De-Sac in Studio City Hills and yet at the center of town - this unique compound is comprised of 3 units: (1) main house appx. 2,100 sq.ft.: 2 BR+2 BA +LOFT (or 3rd BR / home office /studio) (2) An ADU, appx. 650 sq.ft. (above the 3 car garage): 1 BR+1 BA, LR, Kitchenette, balcony & VIEW. (3) Guest Quarters appx. 450 sq.ft.: 1 BR+1 BA + LR +Sauna. Each of the 3 structures has separate entrance. That combination makes this amazing property perfect for a live / work residence where one lives in the main house, uses the ADU as work area and uses the guest quarters for a live-in, 'man's-cave' or potential rental. What’s unbeatable is the central location that affords incredible convenience: walkable to the award winning Carpenter School, to Radford Studio Center (former CBS Studios,) to Trader Joe’s, to Farmers Market. We're near Fryman’s hiking trail (for nature lovers,) In short: we’re at the center of town and yet in a secluded cul-de-sac. The main house open floor plan is ideal for entertaining: kitchen and breakfast bar open to the living room, the den & dining area and flows seamlessly to the pool, spa and large deck. Experience the indoor / outdoor lifestyle of sunny California! Other features: high vaulted ceilings in: LR, Primary BR, LOFT & ADU. 2 FPLCs. Solar Panels (leased), Pool, Spa, Deck. 4 parking spaces (In 2024 house was appraised at $2,480,000.)
Contact an agent
Home facts
- Year built:1949
- Listing ID #:SR25258188
- Added:95 day(s) ago
- Updated:February 10, 2026 at 11:45 AM
Rooms and interior
- Bedrooms:4
- Total bathrooms:3
- Full bathrooms:3
- Living area:3,100 sq. ft.
Heating and cooling
- Cooling:Central Air
- Heating:Central
Structure and exterior
- Year built:1949
- Building area:3,100 sq. ft.
- Lot area:0.23 Acres
Utilities
- Water:Public
- Sewer:Public Sewer
Finances and disclosures
- Price:$1,820,000
- Price per sq. ft.:$587.1
New listings near 11771 Laurelwood
- Open Tue, 11am to 2pmNew
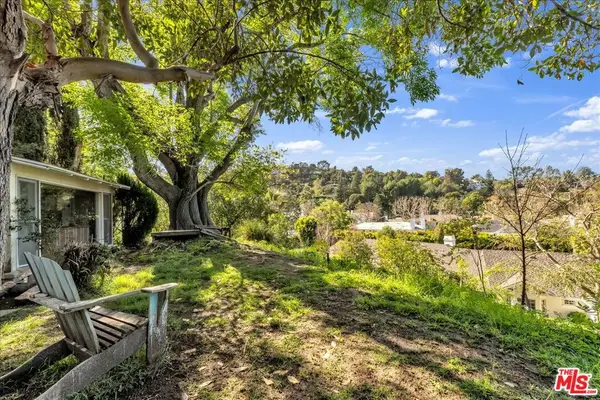 $2,199,000Active3 beds 2 baths2,595 sq. ft.
$2,199,000Active3 beds 2 baths2,595 sq. ft.13084 Blairwood Drive, Studio City, CA 91604
MLS# 26648927Listed by: BERKSHIRE HATHAWAY HOMESERVICES CALIFORNIA PROPERTIES - Open Sun, 1 to 4pmNew
 $935,000Active3 beds 3 baths1,480 sq. ft.
$935,000Active3 beds 3 baths1,480 sq. ft.12026 Hoffman Street #104, Studio City, CA 91604
MLS# 26649351Listed by: COMPASS - Open Sun, 11am to 2pmNew
 $785,000Active2 beds 2 baths1,292 sq. ft.
$785,000Active2 beds 2 baths1,292 sq. ft.12060 Hoffman Street #103, Studio City, CA 91604
MLS# SR26032096Listed by: BERKSHIRE HATHAWAY HOMESERVICES CALIFORNIA PROPERTIES - Open Sun, 11am to 2pmNew
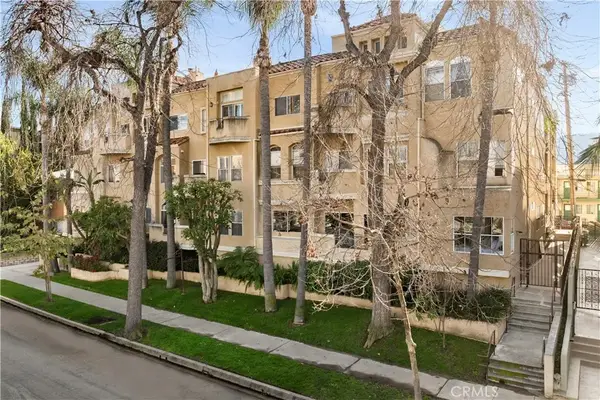 $785,000Active2 beds 2 baths1,292 sq. ft.
$785,000Active2 beds 2 baths1,292 sq. ft.12060 Hoffman Street #103, Studio City, CA 91604
MLS# SR26032096Listed by: BERKSHIRE HATHAWAY HOMESERVICES CALIFORNIA PROPERTIES - New
 $699,000Active2 beds 2 baths1,058 sq. ft.
$699,000Active2 beds 2 baths1,058 sq. ft.10926 Bluffside Drive #30, Studio City, CA 91604
MLS# BB26030125Listed by: REDFIN CORPORATION - Open Sun, 12 to 2pmNew
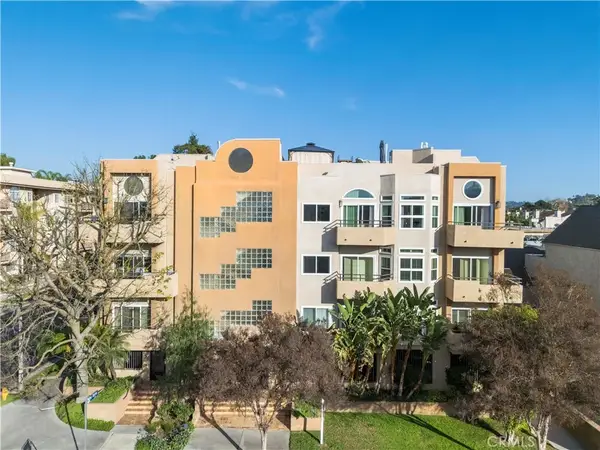 $895,000Active2 beds 2 baths1,216 sq. ft.
$895,000Active2 beds 2 baths1,216 sq. ft.4230 Colfax #301, Studio City, CA 91604
MLS# BB26029993Listed by: LA PREMIER REALTY - New
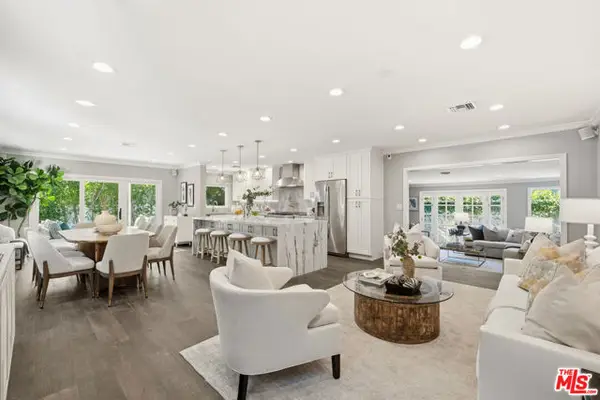 $2,195,000Active3 beds 3 baths2,000 sq. ft.
$2,195,000Active3 beds 3 baths2,000 sq. ft.12700 Hortense Street, Studio City (los Angeles), CA 91604
MLS# CL26650105Listed by: COMPASS - Open Sun, 10pm to 1amNew
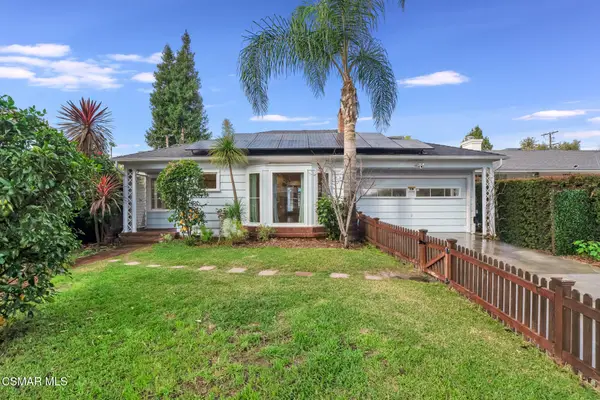 $2,150,000Active3 beds 2 baths2,243 sq. ft.
$2,150,000Active3 beds 2 baths2,243 sq. ft.4219 Shadyglade, Studio City, CA 91604
MLS# 226000649Listed by: KELLER WILLIAMS WESTLAKE VILLAGE - Open Sun, 12 to 2pmNew
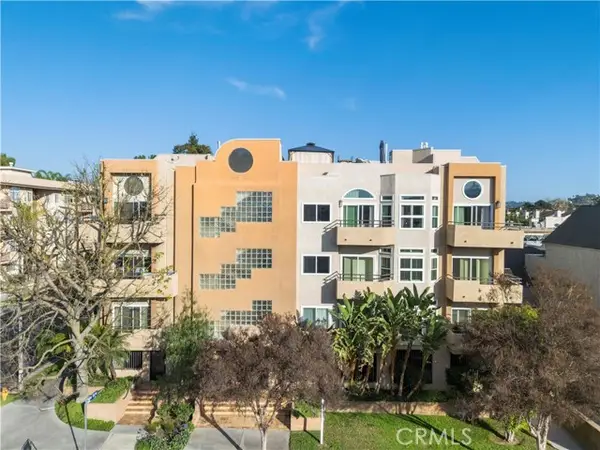 $895,000Active2 beds 2 baths1,216 sq. ft.
$895,000Active2 beds 2 baths1,216 sq. ft.4230 Colfax #301, Studio City, CA 91604
MLS# BB26029993Listed by: LA PREMIER REALTY - New
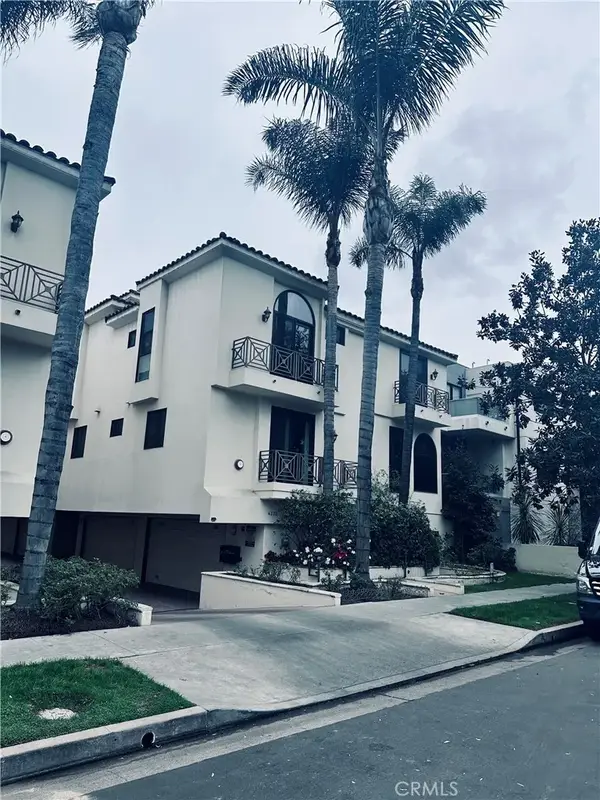 $1,199,000Active3 beds 3 baths1,985 sq. ft.
$1,199,000Active3 beds 3 baths1,985 sq. ft.4328 Gentry Avenue #2, Studio City, CA 91604
MLS# SR26022710Listed by: BERKSHIRE HATHAWAY HOMESERVICES CALIFORNIA PROPERTIES

