12100 Hillslope Street, Studio City, CA 91604
Local realty services provided by:Better Homes and Gardens Real Estate Clarity
12100 Hillslope Street,Studio City, CA 91604
$7,990,000
- 4 Beds
- 5 Baths
- 5,000 sq. ft.
- Single family
- Pending
Listed by: george ouzounian, gina michelle
Office: the agency
MLS#:SR25229228
Source:San Diego MLS via CRMLS
Price summary
- Price:$7,990,000
- Price per sq. ft.:$1,598
About this home
In the coveted Silver Triangle of Studio City, within the sought-after Carpenter School District, a rare architectural statement emergesa home where craftsmanship and artistry merge into a singular vision of California living. Designed and built by Studio Rob Diaz, this newly constructed residence unfolds across 5,000 square feet on an 11,058 square foot lot, with 4 bedrooms, 4.5 baths, and an undeniable sense of presence. From the street, the orientation of shapes and textures hints at what lies withinan interplay of geometry and materiality executed with brilliance. A minimalist faade topped with Italian-imported terracotta roof tiles conceals an interior defined by warmth, restraint, and refinement. Inside, Belgian white oak floors and hand-finished Roman Clay walls soften the light that pours through soaring Euroline steel doors and floor-to-ceiling windows. Every surface is intentional, every line deliberate. Light itself is treated as art: Allied Maker pieces guide you through hallways, Roman & Williams illuminate the dining room and kitchen, Volker Haug accents the primary bedroom corridor, while the Apparatus Studio crowns the primary suite with sculptural fixtures above and in the spa-level bath. The chefs kitchen is both centerpiece and sanctuary, anchored by Calacatta Paonazzo marble slabs, bespoke cabinetry, Spaces within hardware, Thermador appliances, a symphony of elegance and utility. The primary suite offers two private terraces, a spacious dressing room, and a bathroom where marble, dual showers, and a sculptural soaking tub invite ritual and repose. Addit
Contact an agent
Home facts
- Year built:2025
- Listing ID #:SR25229228
- Added:90 day(s) ago
- Updated:January 09, 2026 at 11:23 AM
Rooms and interior
- Bedrooms:4
- Total bathrooms:5
- Full bathrooms:4
- Half bathrooms:1
- Living area:5,000 sq. ft.
Heating and cooling
- Cooling:Central Forced Air, Electric
- Heating:Forced Air Unit, Passive Solar
Structure and exterior
- Year built:2025
- Building area:5,000 sq. ft.
Utilities
- Water:Public, Water Available
- Sewer:Public Sewer, Sewer Available
Finances and disclosures
- Price:$7,990,000
- Price per sq. ft.:$1,598
New listings near 12100 Hillslope Street
- New
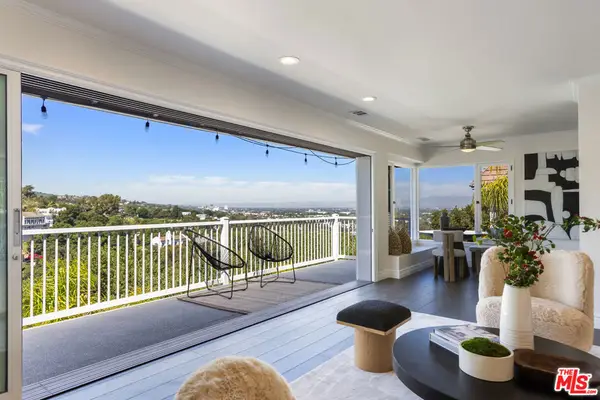 $1,599,000Active3 beds 3 baths2,484 sq. ft.
$1,599,000Active3 beds 3 baths2,484 sq. ft.3819 Sunswept Drive, Studio City, CA 91604
MLS# 26635021Listed by: CHRISTIE'S INTERNATIONAL REAL ESTATE SOCAL - New
 $1,599,000Active3 beds 3 baths2,484 sq. ft.
$1,599,000Active3 beds 3 baths2,484 sq. ft.3819 Sunswept Drive, Studio City, CA 91604
MLS# 26635021Listed by: CHRISTIE'S INTERNATIONAL REAL ESTATE SOCAL - New
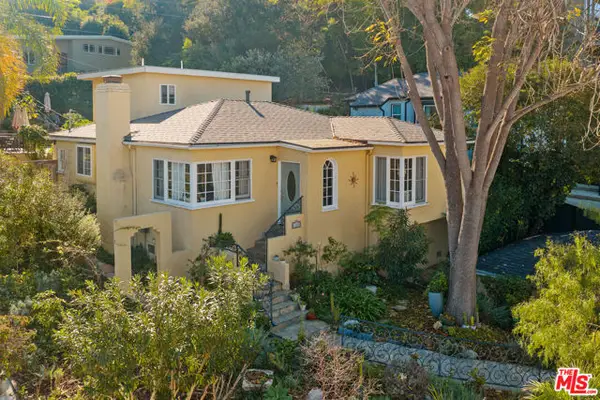 $1,625,000Active3 beds 2 baths1,768 sq. ft.
$1,625,000Active3 beds 2 baths1,768 sq. ft.11316 Sunshine Terrace, Studio City (los Angeles), CA 91604
MLS# CL26634515Listed by: SOTHEBY'S INTERNATIONAL REALTY - New
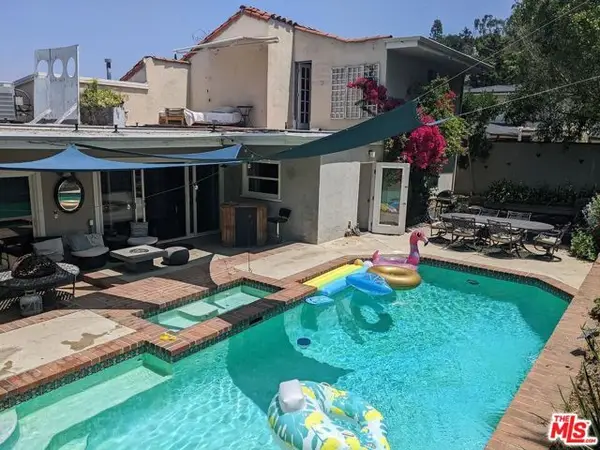 $1,999,000Active4 beds 3 baths2,194 sq. ft.
$1,999,000Active4 beds 3 baths2,194 sq. ft.11282 Dona Lola Drive, Studio City (los Angeles), CA 91604
MLS# CL26634857Listed by: COLDWELL BANKER REALTY - New
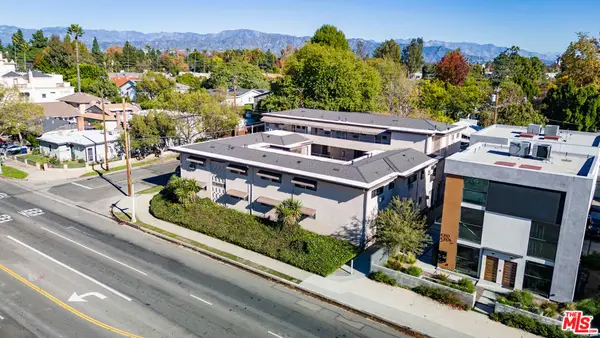 $3,500,000Active17 beds 18 baths10,821 sq. ft.
$3,500,000Active17 beds 18 baths10,821 sq. ft.12070 Woodbridge Street, Studio City, CA 91604
MLS# 26634635Listed by: MARCUS & MILLICHAP - New
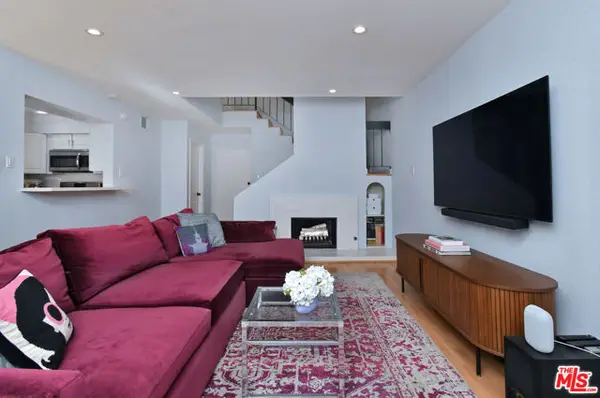 $699,000Active2 beds 2 baths1,271 sq. ft.
$699,000Active2 beds 2 baths1,271 sq. ft.4425 Whitsett Avenue #218, Studio City (los Angeles), CA 91604
MLS# CL26634185Listed by: THE AGENCY - New
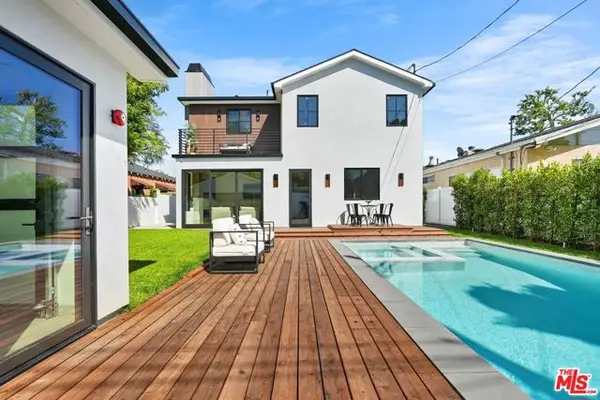 $4,250,000Active4 beds 4 baths4,662 sq. ft.
$4,250,000Active4 beds 4 baths4,662 sq. ft.4153 Vantage Avenue, Studio City (los Angeles), CA 91604
MLS# CL26633211Listed by: CAROLWOOD ESTATES - New
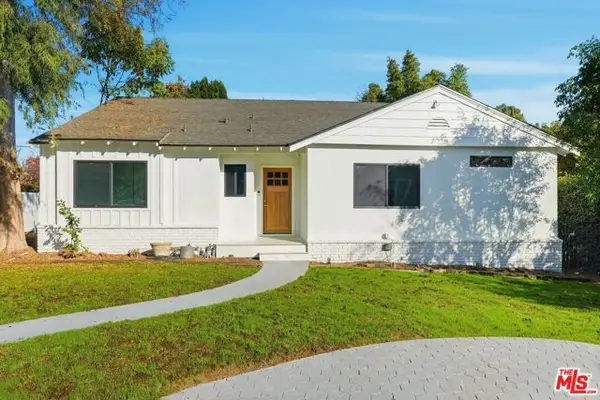 $1,799,000Active4 beds 3 baths2,012 sq. ft.
$1,799,000Active4 beds 3 baths2,012 sq. ft.12455 Milbank Street, Studio City (los Angeles), CA 91604
MLS# CL26634153Listed by: COMPASS - New
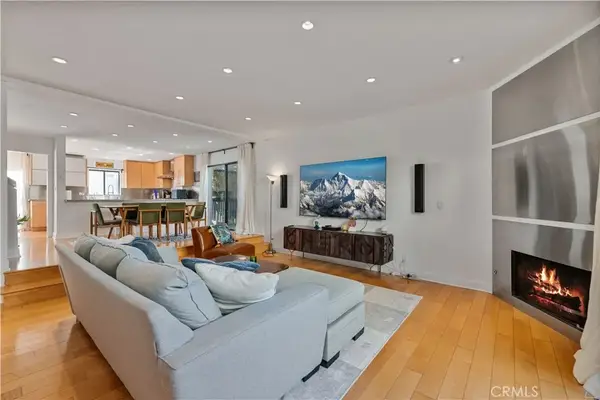 $1,077,000Active3 beds 3 baths1,796 sq. ft.
$1,077,000Active3 beds 3 baths1,796 sq. ft.4222 Troost Avenue #21, Studio City, CA 91604
MLS# SR25281777Listed by: COMPASS - Open Sun, 2 to 4pmNew
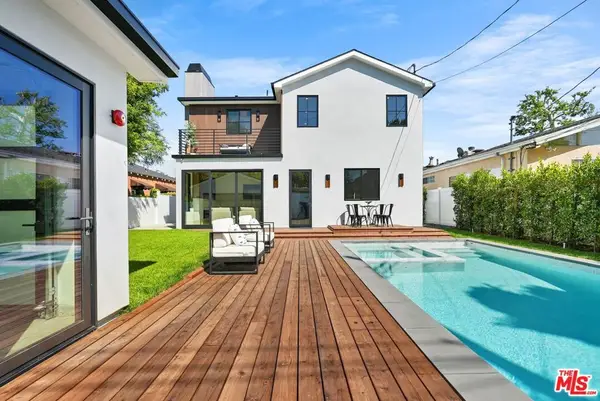 $4,250,000Active4 beds 4 baths4,662 sq. ft.
$4,250,000Active4 beds 4 baths4,662 sq. ft.4153 Vantage Avenue, Studio City, CA 91604
MLS# 26633211Listed by: CAROLWOOD ESTATES
