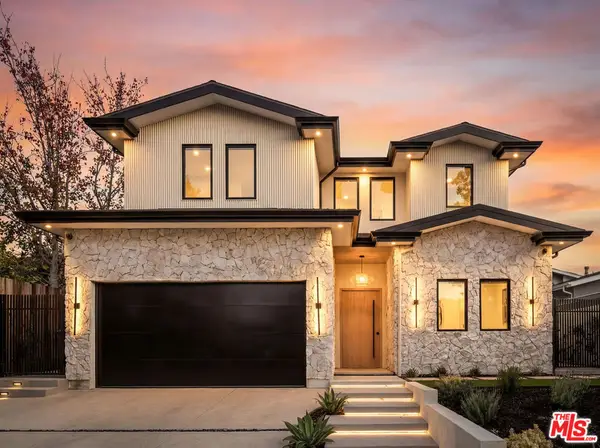3016 Dona Susana Drive, Studio City, CA 91604
Local realty services provided by:Better Homes and Gardens Real Estate Royal & Associates
Listed by: rudy lira kusuma, fungyuan wu
Office: lpt realty, inc
MLS#:CRWS25240857
Source:CA_BRIDGEMLS
Price summary
- Price:$4,000,000
- Price per sq. ft.:$593.03
About this home
Situated atop one of Studio City's most prestigious streets, this extraordinary residence blends classic architectural character with understated sophistication. Spanning over 6,700 sq ft on a 17,619 sq ft lot, the home features soaring ceilings, rich textures, and artful details throughout. Grand entertaining spaces flow effortlessly from the gallery-style living room and dining areas to a well-appointed chef's kitchen with dual Sub-Zero refrigerators, double ovens, and generous pantry. The primary suite offers a serene spa bath, boutique-style dressing area, and dedicated upstairs office space. Perfect for gatherings, the home includes a handsome wet bar, elevator, and flexible rooms ideal for an office or studio. Outside, lush gardens surround the patios, a koi pond, and barbecue space designed for elegant entertaining. Located within the Carpenter School District and moments from Ventura Blvd, Fryman Canyon, and the major studios. This residence offers rare privacy and beautiful views, yet remains moments away from the shopping, dining, and cultural destinations of both the city and the valley.
Contact an agent
Home facts
- Year built:1992
- Listing ID #:CRWS25240857
- Added:98 day(s) ago
- Updated:January 24, 2026 at 02:35 AM
Rooms and interior
- Bedrooms:5
- Total bathrooms:6
- Full bathrooms:5
- Living area:6,745 sq. ft.
Heating and cooling
- Cooling:Central Air
- Heating:Central
Structure and exterior
- Year built:1992
- Building area:6,745 sq. ft.
- Lot area:0.4 Acres
Finances and disclosures
- Price:$4,000,000
- Price per sq. ft.:$593.03
New listings near 3016 Dona Susana Drive
- Open Sun, 1 to 4pmNew
 $2,525,000Active4 beds 4 baths2,524 sq. ft.
$2,525,000Active4 beds 4 baths2,524 sq. ft.10832 Wrightwood Lane, Studio City, CA 91604
MLS# 26642189Listed by: COLDWELL BANKER REALTY - New
 $1,795,000Active3 beds 3 baths2,217 sq. ft.
$1,795,000Active3 beds 3 baths2,217 sq. ft.11543 Sunshine Terrace, Studio City (los Angeles), CA 91604
MLS# CL26641189Listed by: COMPASS - New
 $849,000Active2 beds 3 baths1,332 sq. ft.
$849,000Active2 beds 3 baths1,332 sq. ft.12407 Moorpark #301, Studio City, CA 91604
MLS# SR26015664Listed by: BERKSHIRE HATHAWAY HOMESERVICES CALIFORNIA PROPERTIES - New
 $1,049,000Active2 beds 2 baths2,015 sq. ft.
$1,049,000Active2 beds 2 baths2,015 sq. ft.12841 Bloomfield #103, Studio City, CA 91604
MLS# SR26016501Listed by: COLDWELL BANKER REALTY - New
 $1,049,000Active3 beds 3 baths2,015 sq. ft.
$1,049,000Active3 beds 3 baths2,015 sq. ft.12841 Bloomfield #103, Studio City, CA 91604
MLS# SR26016501Listed by: COLDWELL BANKER REALTY - New
 $849,000Active2 beds 3 baths1,332 sq. ft.
$849,000Active2 beds 3 baths1,332 sq. ft.12407 Moorpark #301, Studio City (los Angeles), CA 91604
MLS# CRSR26015664Listed by: BERKSHIRE HATHAWAY HOMESERVICES CALIFORNIA PROPERTIES - Open Sun, 1 to 4pmNew
 $4,250,000Active5 beds 6 baths4,118 sq. ft.
$4,250,000Active5 beds 6 baths4,118 sq. ft.4140 Kraft Avenue, Studio City, CA 91604
MLS# 26637669Listed by: COMPASS - New
 $799,000Active3 beds 3 baths1,680 sq. ft.
$799,000Active3 beds 3 baths1,680 sq. ft.4325 Whitsett, Studio City (los Angeles), CA 91604
MLS# CRSR26012896Listed by: COMPASS - New
 $569,000Active2 beds 2 baths920 sq. ft.
$569,000Active2 beds 2 baths920 sq. ft.4211 Arch Drive #103, Studio City (los Angeles), CA 91604
MLS# CRGD26012977Listed by: WINDFALL REALTY GROUP INC - Open Sat, 2 to 5pmNew
 $1,800,000Active3 beds 2 baths1,978 sq. ft.
$1,800,000Active3 beds 2 baths1,978 sq. ft.4219 Klump Avenue, Studio City, CA 91602
MLS# 226000302Listed by: COMPASS
