3646 Sunswept Drive, Studio City, CA 91604
Local realty services provided by:Better Homes and Gardens Real Estate Clarity
3646 Sunswept Drive,Studio City, CA 91604
$3,495,000
- 3 Beds
- 4 Baths
- 2,264 sq. ft.
- Single family
- Active
Listed by: benjamin stewart-kruger
Office: carolwood estates
MLS#:25589911
Source:CRMLS
Price summary
- Price:$3,495,000
- Price per sq. ft.:$1,543.73
About this home
Enchanting hideaway or artist's retreat in the Studio City hills offers complete serenity and sweeping views. Enter through oversized gates and a hidden driveway for absolute privacy and seclusion. Mature hillside landscaping provides natural privacy, shielding the residence and garden from neighboring homes. The grounds feature a Saltillo tiled patio, saltwater pool and spa, outdoor kitchen, multiple seating areas, and fire pit. The 3-bedroom main residence offers a bright, open floor plan, illuminated by nine skylights, with a seamless flow between indoor and outdoor spaces. The living room features beamed ceilings, gas fireplace, French Oak wood floors (throughout), and panoramic views framed by a 20' steel bi-fold curtain wall. An updated kitchen with stainless steel appliances, marble countertops, glass-tiled backsplash, and adjacent breakfast area connects the dining room and outdoor entertaining areas. The ground level is complete with a den, laundry area, powder room, and two bedrooms each with en-suite baths. Upstairs, escape to a magical primary suite appointed with a cozy fireplace, walk-in closet, and full bathroom with dual vanity and a Victoria + Albert soaking tub. The converted garage offers additional air-conditioned living space, providing flexibility for use as a home office, gym, or creative studio. Enjoy additional upgrades like a state-of-the-art water filtration system, home security, raised vegetable garden, dog run with non-toxic AstroTurf, and privacy fencing around the property. Overlooking the esteemed Silver Triangle, the home is moments from some of the best shopping, dining, and entertainment below, yet offers a serene sanctuary you'll be drawn back to time and time again.
Contact an agent
Home facts
- Year built:1953
- Listing ID #:25589911
- Added:95 day(s) ago
- Updated:December 19, 2025 at 02:27 PM
Rooms and interior
- Bedrooms:3
- Total bathrooms:4
- Full bathrooms:1
- Half bathrooms:1
- Living area:2,264 sq. ft.
Heating and cooling
- Cooling:Central Air
- Heating:Central Furnace
Structure and exterior
- Year built:1953
- Building area:2,264 sq. ft.
- Lot area:0.64 Acres
Finances and disclosures
- Price:$3,495,000
- Price per sq. ft.:$1,543.73
New listings near 3646 Sunswept Drive
- New
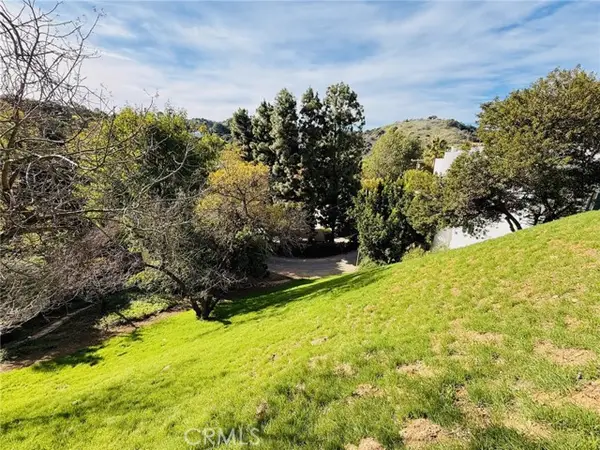 $195,000Active0.2 Acres
$195,000Active0.2 Acres3911 Alta Mesa Drive, Studio City, CA 91604
MLS# SR25277475Listed by: RAY ASSET MANAGEMENT, INC. - Open Tue, 11:01am to 2:01pmNew
 $3,899,000Active6 beds 7 baths4,943 sq. ft.
$3,899,000Active6 beds 7 baths4,943 sq. ft.4018 Coldwater Canyon Avenue, Studio City, CA 91604
MLS# SR25274753Listed by: EQUITY UNION - New
 $2,288,000Active4 beds 4 baths2,859 sq. ft.
$2,288,000Active4 beds 4 baths2,859 sq. ft.3671 Alta Mesa, Studio City, CA 91604
MLS# SB25277694Listed by: DOUGLAS ELLIMAN OF CALIFORNIA, INC - New
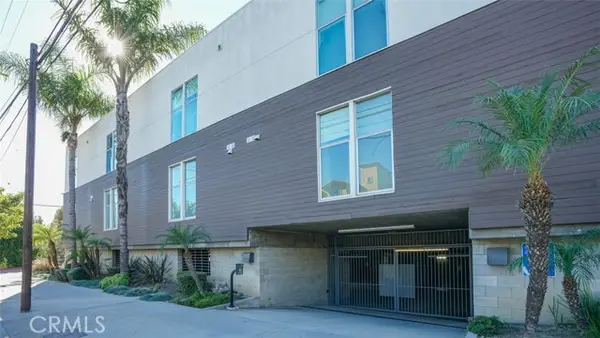 $749,000Active2 beds 2 baths1,284 sq. ft.
$749,000Active2 beds 2 baths1,284 sq. ft.4705 Whitsett #106, Studio City (los Angeles), CA 91604
MLS# CRBB25274497Listed by: KELLER WILLIAMS REALTY WORLD MEDIA CENTER - New
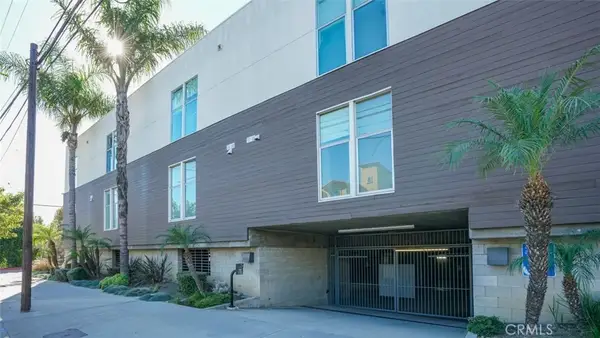 $749,000Active2 beds 2 baths1,284 sq. ft.
$749,000Active2 beds 2 baths1,284 sq. ft.4705 Whitsett #106, Studio City, CA 91604
MLS# BB25274497Listed by: KELLER WILLIAMS REALTY WORLD MEDIA CENTER - New
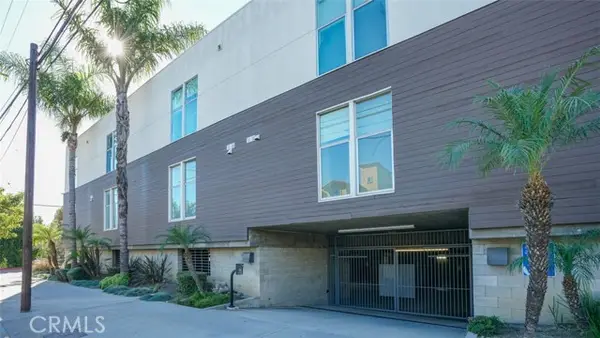 $749,000Active2 beds 2 baths1,284 sq. ft.
$749,000Active2 beds 2 baths1,284 sq. ft.4705 Whitsett #106, Studio City, CA 91604
MLS# BB25274497Listed by: KELLER WILLIAMS REALTY WORLD MEDIA CENTER  $2,095,000Active3 beds 3 baths2,380 sq. ft.
$2,095,000Active3 beds 3 baths2,380 sq. ft.11567 Dona Dorotea, Studio City, CA 91604
MLS# GD25273064Listed by: ENGEL & VOLKERS LA CANADA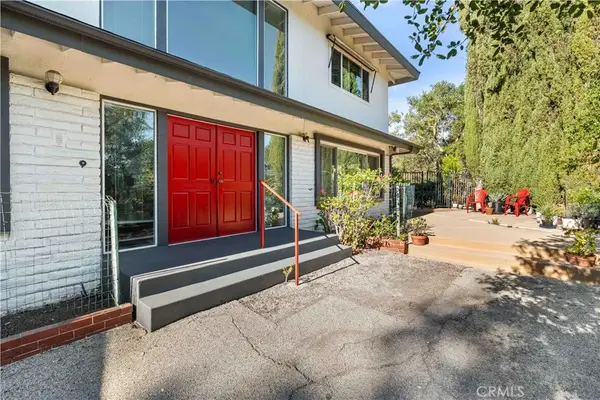 $2,600,000Active5 beds 4 baths3,102 sq. ft.
$2,600,000Active5 beds 4 baths3,102 sq. ft.11944 Briarvale Lane, Studio City, CA 91604
MLS# SR25272721Listed by: RE/MAX ONE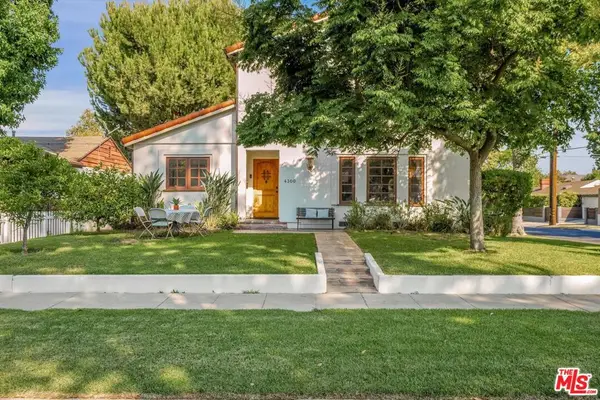 $2,695,000Active5 beds 4 baths3,226 sq. ft.
$2,695,000Active5 beds 4 baths3,226 sq. ft.4300 Laurelgrove Avenue, Studio City, CA 91604
MLS# 25627187Listed by: COASTLINE 840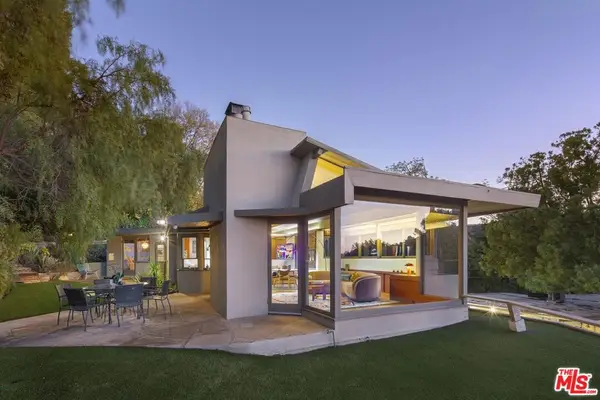 $2,800,000Active3 beds 3 baths1,964 sq. ft.
$2,800,000Active3 beds 3 baths1,964 sq. ft.3624 Buena Park Drive, Studio City, CA 91604
MLS# 25623245Listed by: CROSBY DOE ASSOCIATES, INC.
