3699 Alta Mesa Drive, Studio City, CA 91604
Local realty services provided by:Better Homes and Gardens Real Estate Royal & Associates
3699 Alta Mesa Drive,Studio City (los Angeles), CA 91604
$4,795,000
- 3 Beds
- 4 Baths
- 5,354 sq. ft.
- Single family
- Active
Listed by:jacob klentner
Office:westside estate agency inc.
MLS#:CL25584865
Source:CA_BRIDGEMLS
Price summary
- Price:$4,795,000
- Price per sq. ft.:$895.59
About this home
NOW OFFERED FOR LONG TERM LEASE AT 27k A MONTH - Perched at the highest point of Alta Mesa Drive, this stunning new construction home offers sweeping panoramic views of Studio City and the surrounding canyons. Boasting double-height ceilings, expansive windows, and a thoughtful open floor plan, this residence seamlessly blends modern luxury with timeless elegance. The home features top-of-the-line amenities, including a gourmet kitchen with premium appliances, spa-inspired baths, smart home technology, and multiple indoor-outdoor living spaces perfect for entertaining. Situated steps from Harvard-Westlake, this property combines privacy, prestige, and convenience in one of Studio City's most coveted neighborhoods. Permit-ready ADU plans are available with the property, offering the potential to add additional square footage and create an income-producing or multi-generational living space. A rare opportunity to own a turnkey luxury home with unparalleled ridge-top views, high-end finishes, and future expansion potential.
Contact an agent
Home facts
- Year built:2025
- Listing ID #:CL25584865
- Added:60 day(s) ago
- Updated:October 29, 2025 at 02:53 PM
Rooms and interior
- Bedrooms:3
- Total bathrooms:4
- Full bathrooms:3
- Living area:5,354 sq. ft.
Heating and cooling
- Heating:Central
Structure and exterior
- Year built:2025
- Building area:5,354 sq. ft.
- Lot area:0.42 Acres
Finances and disclosures
- Price:$4,795,000
- Price per sq. ft.:$895.59
New listings near 3699 Alta Mesa Drive
- New
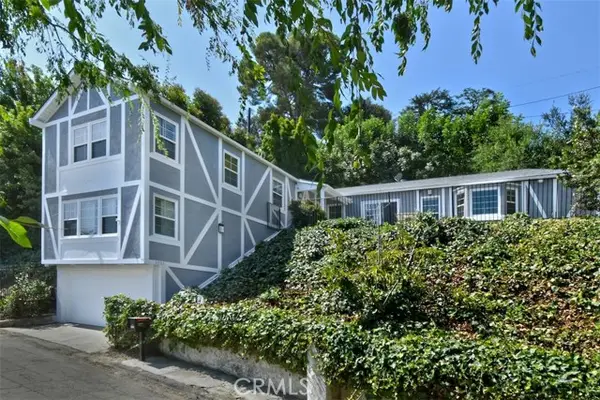 $1,599,000Active3 beds 2 baths1,982 sq. ft.
$1,599,000Active3 beds 2 baths1,982 sq. ft.3753 Berry Drive, Studio City (los Angeles), CA 91604
MLS# CRSR25249055Listed by: KELLER WILLIAMS REALTY-STUDIO CITY - Open Sun, 1 to 4pmNew
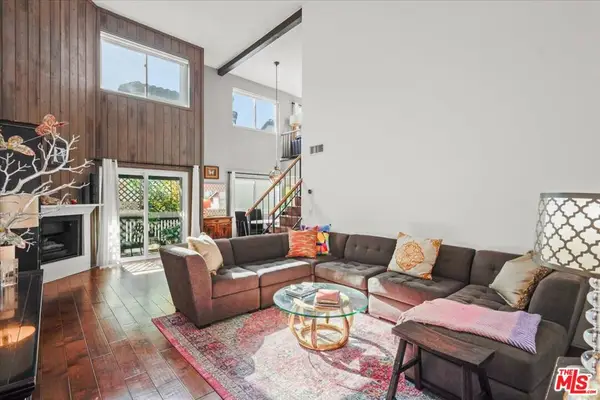 $639,000Active1 beds 1 baths970 sq. ft.
$639,000Active1 beds 1 baths970 sq. ft.12938 Valleyheart Drive #11, Studio City, CA 91604
MLS# 25612033Listed by: RODEO REALTY - New
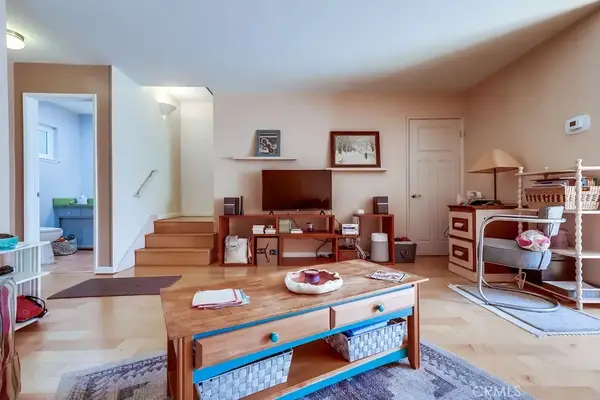 $599,000Active2 beds 2 baths975 sq. ft.
$599,000Active2 beds 2 baths975 sq. ft.11138 Aqua Vista #43, Studio City, CA 91602
MLS# OC25247360Listed by: ELECTRIC ESTATES - New
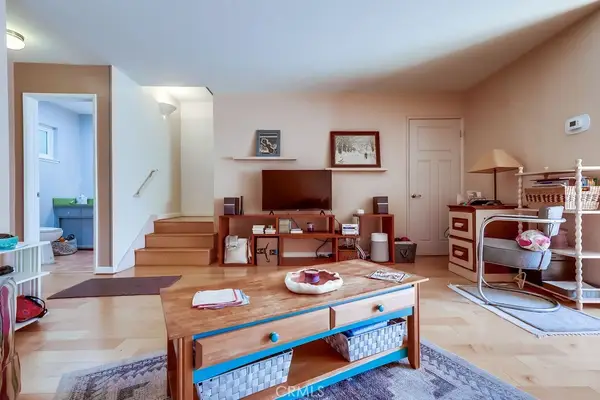 $599,000Active2 beds 2 baths975 sq. ft.
$599,000Active2 beds 2 baths975 sq. ft.11138 Aqua Vista #43, Studio City, CA 91602
MLS# OC25247360Listed by: ELECTRIC ESTATES - New
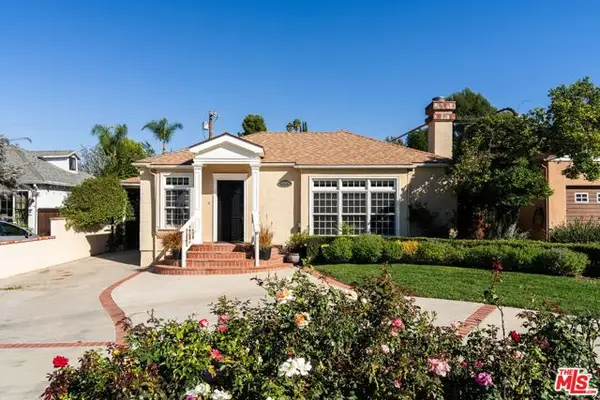 $1,749,900Active3 beds 3 baths2,140 sq. ft.
$1,749,900Active3 beds 3 baths2,140 sq. ft.4050 Alcove Avenue, Studio City (los Angeles), CA 91604
MLS# CL25609273Listed by: DOUGLAS ELLIMAN - New
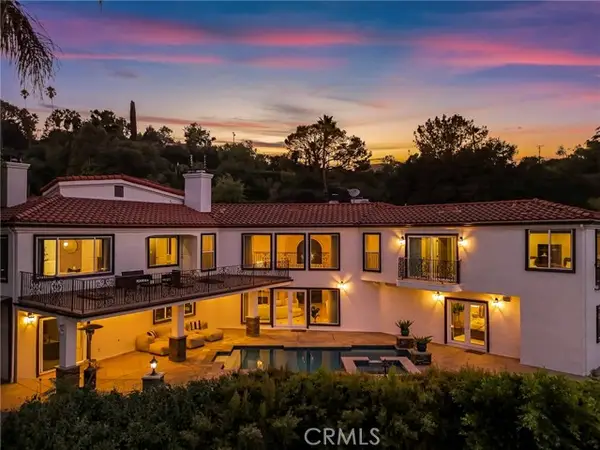 $2,850,000Active4 beds 5 baths3,959 sq. ft.
$2,850,000Active4 beds 5 baths3,959 sq. ft.3654 Wrightwood Dr, Studio City (los Angeles), CA 91604
MLS# CRBB25246782Listed by: REDFIN CORPORATION - Open Fri, 11am to 2pmNew
 $1,749,900Active3 beds 3 baths2,140 sq. ft.
$1,749,900Active3 beds 3 baths2,140 sq. ft.4050 Alcove Avenue, Studio City, CA 91604
MLS# 25609273Listed by: DOUGLAS ELLIMAN - New
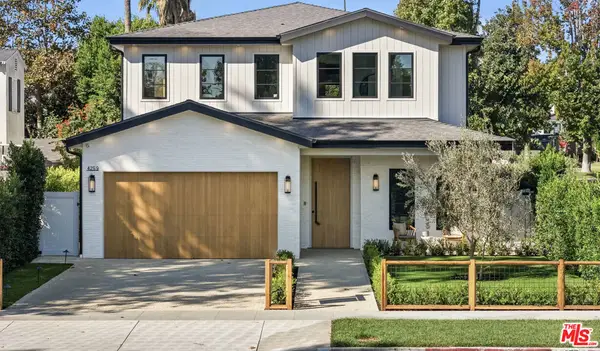 $3,995,000Active6 beds 7 baths4,100 sq. ft.
$3,995,000Active6 beds 7 baths4,100 sq. ft.4259 Vantage Avenue, Studio City, CA 91604
MLS# 25610575Listed by: COMPASS - New
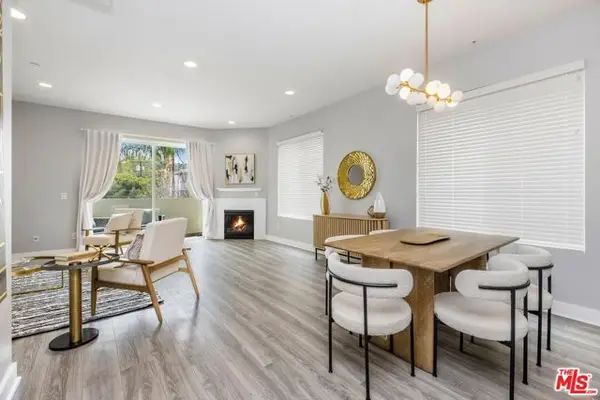 $1,079,000Active3 beds 4 baths2,040 sq. ft.
$1,079,000Active3 beds 4 baths2,040 sq. ft.11851 Laurelwood Drive #102, Studio City (los Angeles), CA 91604
MLS# CL25609439Listed by: EQUITY UNION - New
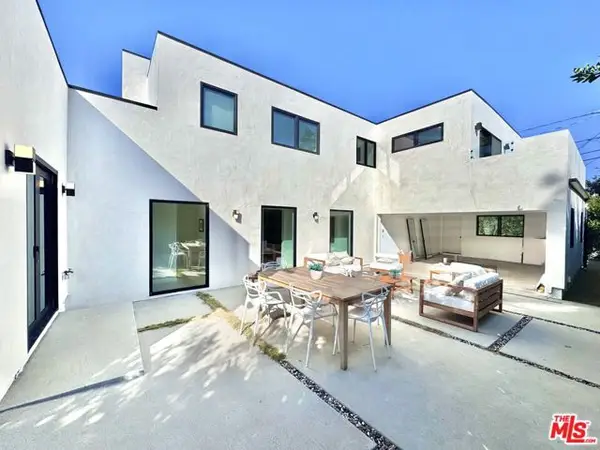 $2,395,000Active4 beds 5 baths2,750 sq. ft.
$2,395,000Active4 beds 5 baths2,750 sq. ft.4040 Cartwright Avenue, Studio City (los Angeles), CA 91604
MLS# CL25609645Listed by: JOHN THOMS PROPERTIES
