3750 Alta Mesa Drive, Studio City, CA 91604
Local realty services provided by:Better Homes and Gardens Real Estate Clarity
3750 Alta Mesa Drive,Studio City, CA 91604
$2,295,000
- 3 Beds
- 2 Baths
- 1,200 sq. ft.
- Single family
- Active
Listed by: nicholas o'malley
Office: compass
MLS#:24456399
Source:CRMLS
Price summary
- Price:$2,295,000
- Price per sq. ft.:$1,912.5
About this home
Nestled atop the prestigious hills of Studio City, this enchanting home offers a glimpse into Hollywood's storied past. As you enter through the Clear Redwood gated fence, you are transported to a bygone era as the fifth residence in the iconic Sportsmen's Lodge collection, a landmark that has welcomed silver screen legends since the 1880s.This beautifully renovated home retains its original charm, seamlessly blending mid-century modern design with contemporary comforts. The chef's kitchen is a culinary dream, featuring custom cabinetry, sleek black quartz countertops, Viking appliances, and strategically placed skylights. It flows effortlessly into an expansive great room, where reclaimed wood ceilings add a touch of rustic elegance, complemented by an open-air concept dining nook.The home comprises three thoughtfully designed bedrooms and two luxurious baths, with the primary suite offering stunning views of Wilacre Park and the distant Tujunga Canyons. Floor-to-ceiling windows flood the home with natural light, enhancing the sense of seclusion with no neighbors in sight, front or back.Adding to the home's unique character are two 150-year-old Indonesian gates, showcasing exquisite craftsmanship. Ancient Oak trees, Hudson Bay trees, and other indigenous flora envelop the property, creating a private, serene oasis reminiscent of a high-end Four Seasons treehouse. The exterior boasts 5,000 sq.ft. of multi-layered deck space, adorned with high-end, low-maintenance turf. From here, the cinematic views stretch from Studio City to Glendale and Burbank, rivaling those from Mulholland Drive. Despite its tranquil setting, the home is just a 5-minute drive from Ventura Blvd, providing easy access to grocery stores, shops, and more.Experience the perfect blend of history, luxury, and convenience in this extraordinary Studio City residence.
Contact an agent
Home facts
- Year built:1947
- Listing ID #:24456399
- Added:476 day(s) ago
- Updated:February 10, 2026 at 02:17 PM
Rooms and interior
- Bedrooms:3
- Total bathrooms:2
- Full bathrooms:1
- Living area:1,200 sq. ft.
Heating and cooling
- Heating:Central Furnace
Structure and exterior
- Year built:1947
- Building area:1,200 sq. ft.
- Lot area:0.24 Acres
Finances and disclosures
- Price:$2,295,000
- Price per sq. ft.:$1,912.5
New listings near 3750 Alta Mesa Drive
- Open Sat, 12 to 2pmNew
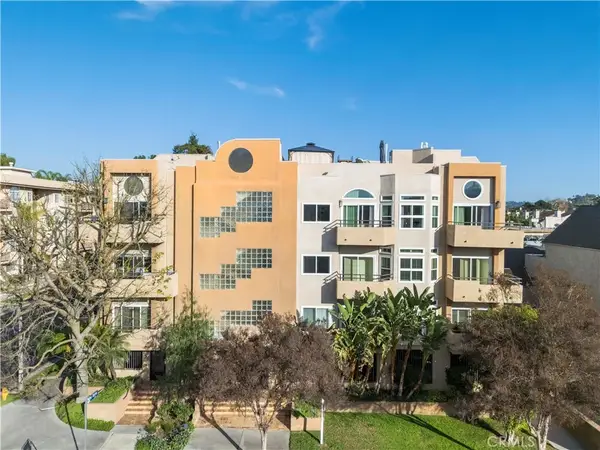 $895,000Active2 beds 2 baths1,216 sq. ft.
$895,000Active2 beds 2 baths1,216 sq. ft.4230 Colfax #301, Studio City, CA 91604
MLS# BB26029993Listed by: LA PREMIER REALTY - New
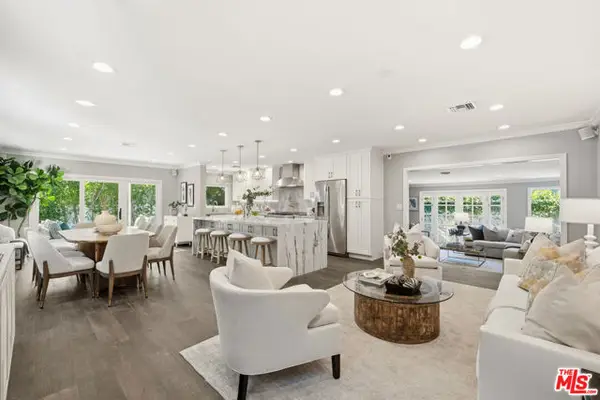 $2,195,000Active3 beds 3 baths2,000 sq. ft.
$2,195,000Active3 beds 3 baths2,000 sq. ft.12700 Hortense Street, Studio City (los Angeles), CA 91604
MLS# CL26650105Listed by: COMPASS - Open Sun, 2 to 5pmNew
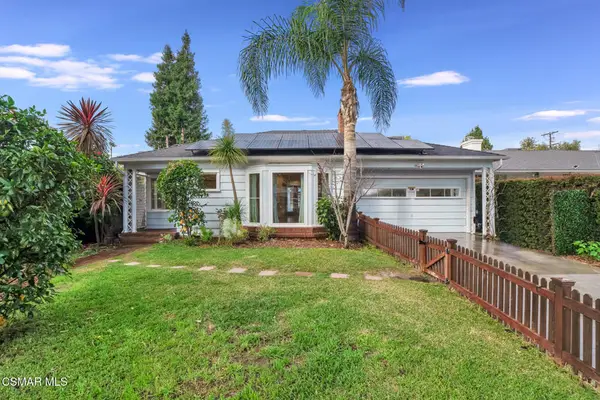 $2,150,000Active3 beds 2 baths2,243 sq. ft.
$2,150,000Active3 beds 2 baths2,243 sq. ft.4219 Shadyglade Avenue, Studio City, CA 91604
MLS# 226000649Listed by: KELLER WILLIAMS WESTLAKE VILLAGE - New
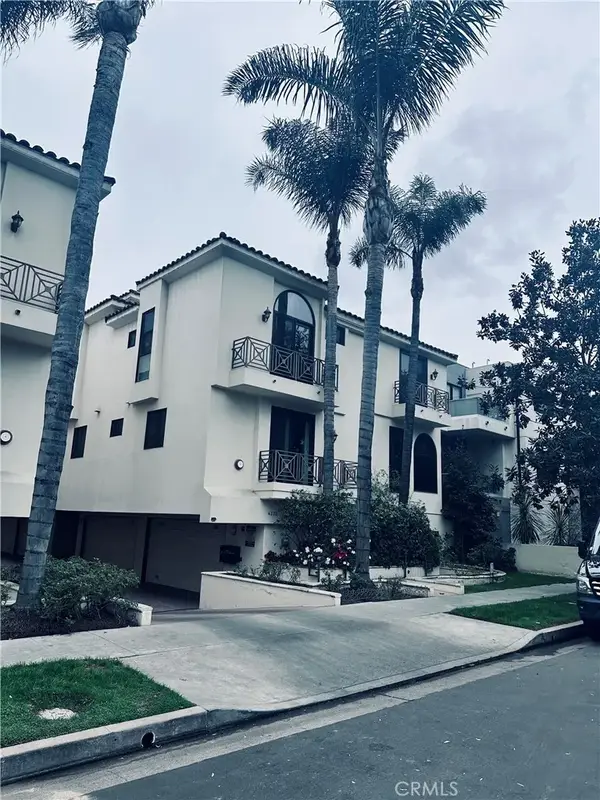 $1,199,000Active3 beds 3 baths1,985 sq. ft.
$1,199,000Active3 beds 3 baths1,985 sq. ft.4328 Gentry Avenue #2, Studio City, CA 91604
MLS# SR26022710Listed by: BERKSHIRE HATHAWAY HOMESERVICES CALIFORNIA PROPERTIES - Open Sat, 1 to 4pmNew
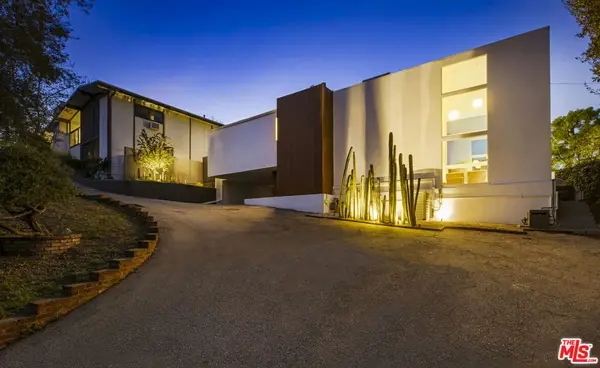 $1,995,000Active3 beds 3 baths2,209 sq. ft.
$1,995,000Active3 beds 3 baths2,209 sq. ft.11534 Laurelcrest Drive, Studio City, CA 91604
MLS# 26649159Listed by: NOURMAND & ASSOCIATES-HW - Open Sun, 1 to 4pmNew
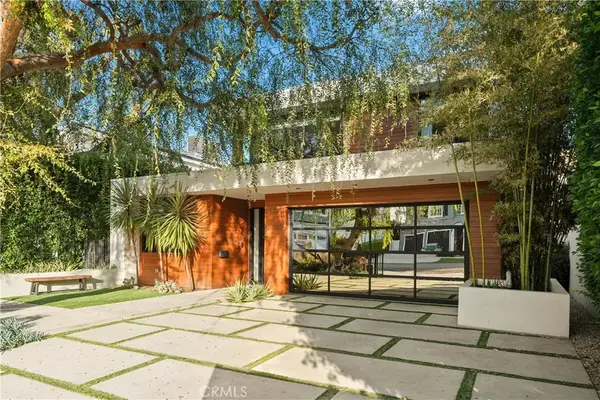 $3,575,000Active5 beds 5 baths3,679 sq. ft.
$3,575,000Active5 beds 5 baths3,679 sq. ft.4242 Vantage Avenue, Studio City, CA 91604
MLS# SR26024873Listed by: EQUITY UNION - New
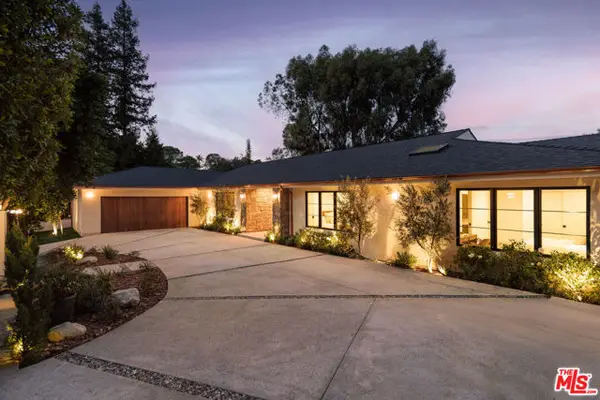 $3,750,000Active5 beds 5 baths3,472 sq. ft.
$3,750,000Active5 beds 5 baths3,472 sq. ft.3620 Wrightwood Drive, Studio City (los Angeles), CA 91604
MLS# CL26648707Listed by: BERKSHIRE HATHAWAY HOMESERVICES CALIFORNIA PROPERTIES - New
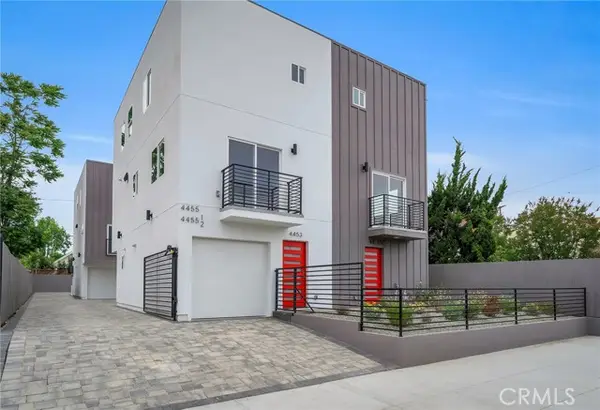 $3,950,000Active-- beds -- baths
$3,950,000Active-- beds -- baths4453 Colfax Ave, Studio City, CA 91602
MLS# PV26023354Listed by: KELLER WILLIAMS PALOS VERDES - New
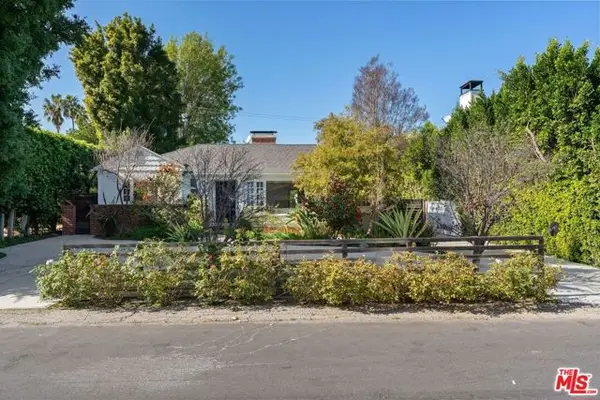 $1,999,000Active2 beds 2 baths1,568 sq. ft.
$1,999,000Active2 beds 2 baths1,568 sq. ft.4001 Alcove Avenue, Studio City (los Angeles), CA 91604
MLS# CL26646317Listed by: REALIFI REALTY, INC. - New
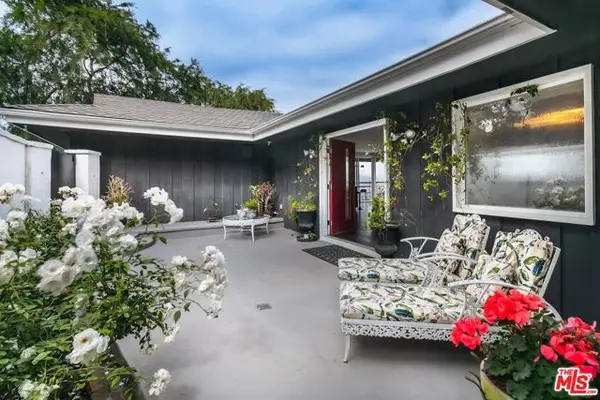 $2,999,000Active4 beds 4 baths3,995 sq. ft.
$2,999,000Active4 beds 4 baths3,995 sq. ft.3200 Wrightwood Drive, Studio City (los Angeles), CA 91604
MLS# CL26646369Listed by: SOTHEBY'S INTERNATIONAL REALTY

