4115 Laurelgrove Avenue, Studio City, CA 91604
Local realty services provided by:Better Homes and Gardens Real Estate Wine Country Group
Listed by: cory boldroff
Office: real brokerage technologies, inc.
MLS#:SR25236605
Source:CRMLS
Price summary
- Price:$2,550,000
- Price per sq. ft.:$708.33
About this home
Welcome to 4115 Laurelgrove nestled in the heart of Studio City’s coveted Footbridge Square and acclaimed Carpinteria School District. This Mediterranean Designed home with sophistication and comfort in mind, this home offers the perfect blend of contemporary elegance and California indoor-outdoor living.
Step inside to discover soaring ceilings, open living spaces filled with natural light, and a seamless flow from the gourmet kitchen to the entertainer’s backyard. A layout perfect for big families, multigenerational living with a full bedroom and bathroom downstairs and its own access from outside.
Although this home is move in ready its also part part of our exclusive Dream Home Program – "the new way to buy and sell a home." If there’s anything you want changed, updated, or remodeled, we can do it in escrow—just like buying in a new builder community, but without the wait. Buy as-is, or tell us your vision and we’ll make it your dream home—allowing you to close escrow and move in with it already done, saving you hundreds of thousands out of pocket!
Dont wait as we are the best value and price with very unique lot features that can accomdate ADU's, pool and multiple entertaining areas without giving up a spacious 3600 sq ft home with indoor and outdoor space for enjoying southern california living at its best.
Contact an agent
Home facts
- Year built:1998
- Listing ID #:SR25236605
- Added:46 day(s) ago
- Updated:December 02, 2025 at 02:45 PM
Rooms and interior
- Bedrooms:5
- Total bathrooms:4
- Full bathrooms:4
- Living area:3,600 sq. ft.
Heating and cooling
- Cooling:Central Air
- Heating:Central Furnace
Structure and exterior
- Roof:Spanish Tile, Tile
- Year built:1998
- Building area:3,600 sq. ft.
- Lot area:0.15 Acres
Utilities
- Water:Public, Water Connected
- Sewer:Public Sewer, Sewer Connected
Finances and disclosures
- Price:$2,550,000
- Price per sq. ft.:$708.33
New listings near 4115 Laurelgrove Avenue
- New
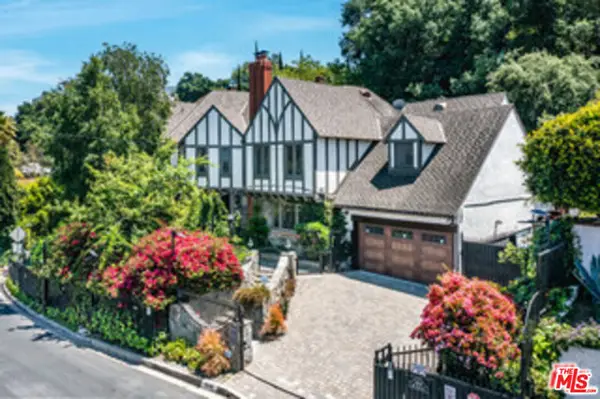 $2,499,000Active5 beds 4 baths4,773 sq. ft.
$2,499,000Active5 beds 4 baths4,773 sq. ft.3336 Wrightwood Drive, Studio City (los Angeles), CA 91604
MLS# CL25623969Listed by: LANCELOT RESIDENTIAL - New
 $2,499,000Active5 beds 4 baths4,773 sq. ft.
$2,499,000Active5 beds 4 baths4,773 sq. ft.3336 Wrightwood Drive, Studio City, CA 91604
MLS# 25623969Listed by: LANCELOT RESIDENTIAL - Open Sat, 1 to 4pmNew
 $1,899,999Active3 beds 3 baths2,694 sq. ft.
$1,899,999Active3 beds 3 baths2,694 sq. ft.3661 Sunswept Drive, Studio City, CA 91604
MLS# 25623633Listed by: EQUITY UNION - New
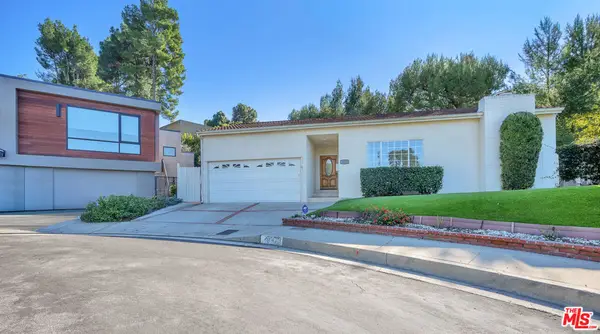 $2,100,000Active3 beds 2 baths2,404 sq. ft.
$2,100,000Active3 beds 2 baths2,404 sq. ft.2925 Dona Susana Drive, Studio City, CA 91604
MLS# 25623249Listed by: NELSON SHELTON & ASSOCIATES  $2,800,000Pending-- beds -- baths6,574 sq. ft.
$2,800,000Pending-- beds -- baths6,574 sq. ft.4108 Whitsett Avenue, Studio City, CA 91604
MLS# SR25267039Listed by: KELLER WILLIAMS REALTY CALABASAS- New
 $2,200,000Active0.16 Acres
$2,200,000Active0.16 Acres3746 Vantage Avenue, Studio City, CA 91604
MLS# 25622347Listed by: RIGHT HERE REALTY - New
 $2,200,000Active0.17 Acres
$2,200,000Active0.17 Acres12752 Halkirk Street, Studio City, CA 91604
MLS# 25622005Listed by: COMPASS - New
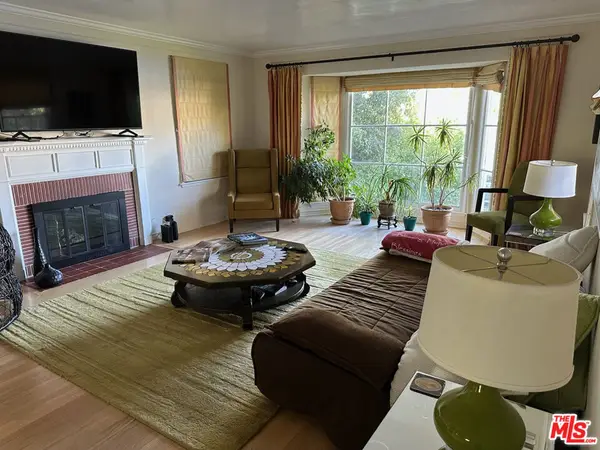 $2,200,000Active2 beds 2 baths1,680 sq. ft.
$2,200,000Active2 beds 2 baths1,680 sq. ft.12752 Halkirk Street, Studio City, CA 91604
MLS# 25621575Listed by: COMPASS 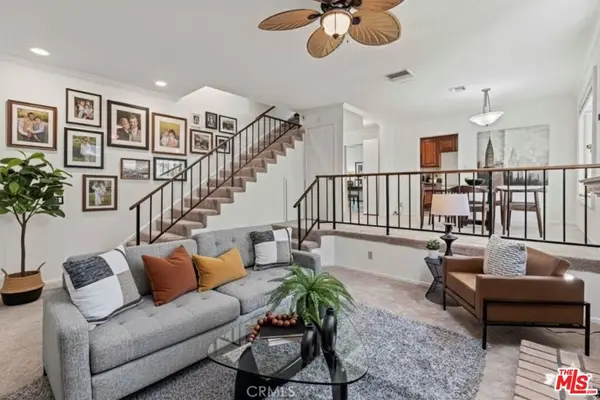 $799,000Active2 beds 3 baths1,617 sq. ft.
$799,000Active2 beds 3 baths1,617 sq. ft.4332 Coldwater Canyon Avenue #3, Studio City, CA 91604
MLS# 25621127Listed by: RE/MAX GATEWAY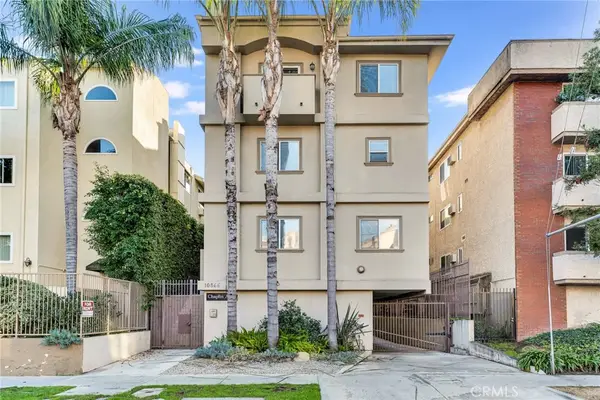 $839,000Active3 beds 3 baths1,730 sq. ft.
$839,000Active3 beds 3 baths1,730 sq. ft.10866 Bluffside #5, Studio City, CA 91604
MLS# BB25263955Listed by: EQUITY UNION
