4137 Mary Ellen Avenue, Studio City, CA 91604
Local realty services provided by:Better Homes and Gardens Real Estate Everything Real Estate
4137 Mary Ellen Avenue,Studio City, CA 91604
$7,349,000
- 4 Beds
- 6 Baths
- 6,289 sq. ft.
- Single family
- Active
Listed by:andrew dinsky
Office:equity union
MLS#:25584285
Source:CRMLS
Price summary
- Price:$7,349,000
- Price per sq. ft.:$1,168.55
About this home
Located on a quiet tree-lined street in the prestigious Longridge Estates sits this newly constructed architectural masterpiece with a fully permitted detached Accessory Dwelling Unit (ADU). Designed with precision and artistry, the residence balances bold form with refined detail. Two striking A-frame volumes rise above the central mass and open to upper-level deck gardens with lush views. Inside, the grand entry hallway showcases sanded limestone floors, oak-encased beams and lighting by Apparatus Studio. A private den and bar with its own courtyard offers the perfect setting for intimate entertaining. The main living, dining and kitchen areas connect seamlessly to the outdoors through expansive Euroline steel doors. Behind the chef's kitchen, a fully equipped prep kitchen enhances functionality for large-scale gatherings. A dramatic staircase with fluted clay walls and custom brass handrails leads to the upper landing, illuminated by a 14-foot steel skylight and framed by garden views. The primary suite exudes understated luxury with a barrel-vaulted clay ceiling, vintage lighting and bespoke woven linen drapery. Dual walk-in closets are anchored by white oak cabinetry, custom hardware, Sub-Zero refrigeration and vintage vanity mirrors. The spa-like primary bath is clad in Calacatta marble with a steel-framed shower that opens to a private garden and outdoor soaking tub accented by Samuel Heath fixtures and Allied Maker lighting. The backyard offers complete privacy with a black-bottom pool, infrared sauna, fire pit lounge and generous space for relaxation and entertainment. The fully integrated ADU (4139 Mary Ellen Ave) provides its own elegance with a kitchen and full bath. Within the highly acclaimed Dixie Canyon Charter School district and moments from the Sportsmen's Lodge and Ventura Boulevard's premier shopping and dining, this exceptional home should not be missed.
Contact an agent
Home facts
- Year built:2022
- Listing ID #:25584285
- Added:54 day(s) ago
- Updated:October 27, 2025 at 01:16 PM
Rooms and interior
- Bedrooms:4
- Total bathrooms:6
- Full bathrooms:5
- Half bathrooms:1
- Living area:6,289 sq. ft.
Heating and cooling
- Cooling:Central Air
- Heating:Central Furnace
Structure and exterior
- Year built:2022
- Building area:6,289 sq. ft.
- Lot area:0.22 Acres
Finances and disclosures
- Price:$7,349,000
- Price per sq. ft.:$1,168.55
New listings near 4137 Mary Ellen Avenue
- New
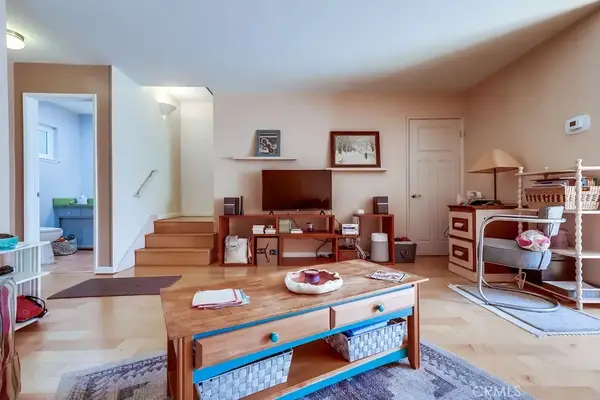 $599,000Active2 beds 2 baths975 sq. ft.
$599,000Active2 beds 2 baths975 sq. ft.11138 Aqua Vista #43, Studio City, CA 91602
MLS# OC25247360Listed by: ELECTRIC ESTATES - New
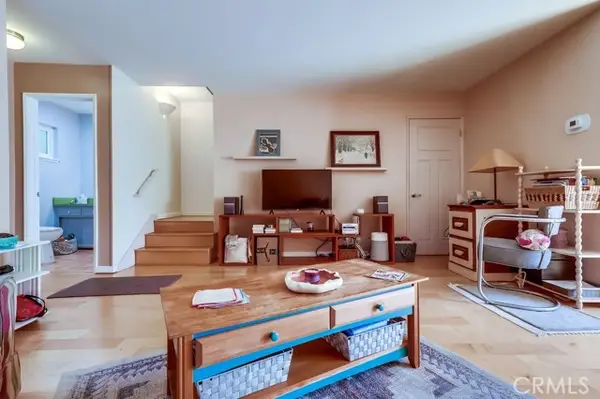 $599,000Active2 beds 2 baths975 sq. ft.
$599,000Active2 beds 2 baths975 sq. ft.11138 Aqua Vista #43, Studio City, CA 91602
MLS# OC25247360Listed by: ELECTRIC ESTATES - New
 $599,000Active2 beds 2 baths975 sq. ft.
$599,000Active2 beds 2 baths975 sq. ft.11138 Aqua Vista #43, Studio City, CA 91602
MLS# OC25247360Listed by: ELECTRIC ESTATES - New
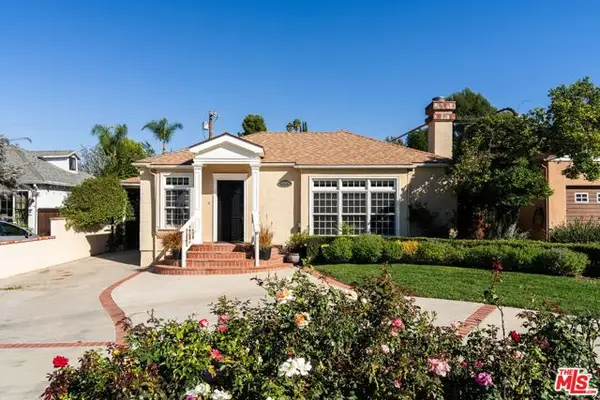 $1,749,900Active3 beds 3 baths2,140 sq. ft.
$1,749,900Active3 beds 3 baths2,140 sq. ft.4050 Alcove Avenue, Studio City (los Angeles), CA 91604
MLS# CL25609273Listed by: DOUGLAS ELLIMAN - Open Fri, 11am to 2pmNew
 $1,749,900Active3 beds 3 baths2,140 sq. ft.
$1,749,900Active3 beds 3 baths2,140 sq. ft.4050 Alcove Avenue, Studio City, CA 91604
MLS# 25609273Listed by: DOUGLAS ELLIMAN - New
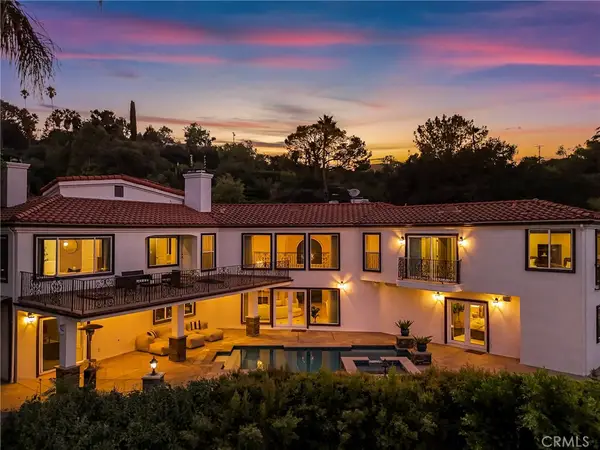 $2,850,000Active4 beds 5 baths3,959 sq. ft.
$2,850,000Active4 beds 5 baths3,959 sq. ft.3654 Wrightwood Dr, Studio City, CA 91604
MLS# BB25246782Listed by: REDFIN CORPORATION - New
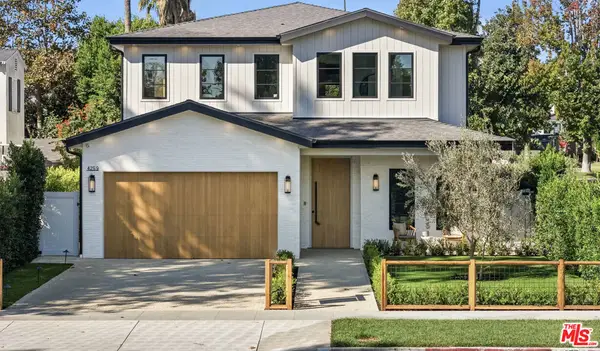 $3,995,000Active6 beds 7 baths4,100 sq. ft.
$3,995,000Active6 beds 7 baths4,100 sq. ft.4259 Vantage Avenue, Studio City, CA 91604
MLS# 25610575Listed by: COMPASS - Open Tue, 11am to 2pmNew
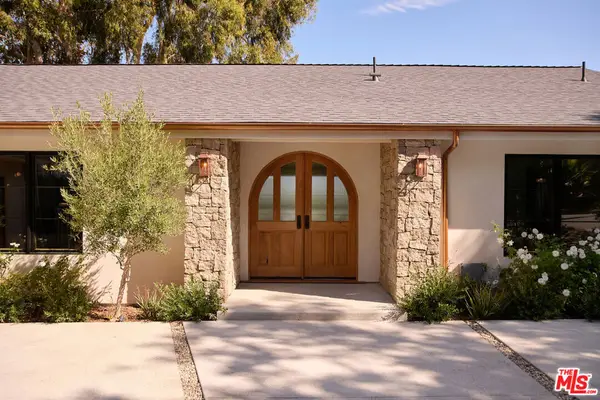 $4,247,000Active5 beds 5 baths3,472 sq. ft.
$4,247,000Active5 beds 5 baths3,472 sq. ft.3620 Wrightwood Drive, Studio City, CA 91604
MLS# 25610131Listed by: BERKSHIRE HATHAWAY HOMESERVICES CALIFORNIA PROPERTIES - New
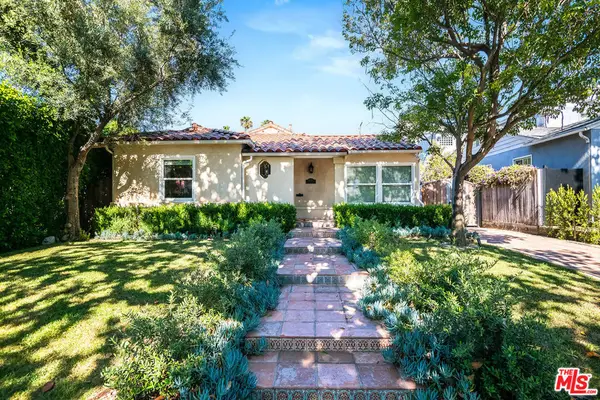 $2,149,000Active3 beds 3 baths2,300 sq. ft.
$2,149,000Active3 beds 3 baths2,300 sq. ft.4084 Kraft Avenue, Studio City, CA 91604
MLS# 25608761Listed by: COMPASS - New
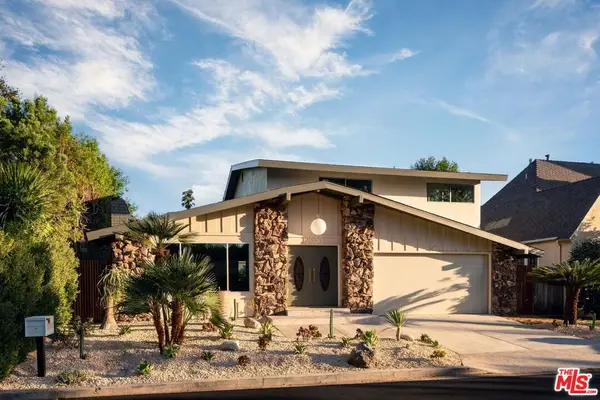 $2,348,000Active3 beds 3 baths1,946 sq. ft.
$2,348,000Active3 beds 3 baths1,946 sq. ft.12030 Pacoima Court, Studio City, CA 91604
MLS# 25609469Listed by: EQUITY UNION
