4225 Beeman Avenue, Studio City, CA 91604
Local realty services provided by:Better Homes and Gardens Real Estate Clarity
4225 Beeman Avenue,Studio City, CA 91604
$2,095,000
- 2 Beds
- 2 Baths
- 1,660 sq. ft.
- Single family
- Pending
Listed by: dennis chernov
Office: equity union
MLS#:SR25248120
Source:San Diego MLS via CRMLS
Price summary
- Price:$2,095,000
- Price per sq. ft.:$1,262.05
About this home
Attention developers, RTI opportunity situated on a picturesque, tree-lined street in the heart of Studio City. Ready to issue plans for an approximately 6,270 sq ft home with 6 bedrooms, 8 bathrooms, a basement and detached ADU. This charming 1930s Spanish home has had much of its original character preserved. Enjoy timeless details that include tray ceilings, large bay windows and quaint built-in features throughout. A spacious living room welcomes you into the home, highlighted by a stunning stone fireplace and French doors that open to a side courtyard. The remodeled kitchen is equipped with stainless steel appliances and an inviting breakfast nook. Two generously sized bedrooms are separated by a full bathroom, with the larger bedroom offering a walk-in closet. Toward the rear of the home, a comfortable family room opens through French doors to a covered patio, creating an effortless indoor-outdoor flow. Surrounded by mature landscaping, the private backyard retreat feels like your own hidden oasis, complete with a sparkling pool. Additional highlights include a formal dining room, laundry hookups, a security system and detached two car garage. Ideally located within an excellent school district and nearby Ventura Boulevards vibrant restaurants, cafs and boutiques, as well as The Shops at Sportsmens Lodge.
Contact an agent
Home facts
- Year built:1939
- Listing ID #:SR25248120
- Added:37 day(s) ago
- Updated:December 19, 2025 at 08:31 AM
Rooms and interior
- Bedrooms:2
- Total bathrooms:2
- Full bathrooms:2
- Living area:1,660 sq. ft.
Heating and cooling
- Cooling:Central Forced Air
- Heating:Forced Air Unit
Structure and exterior
- Year built:1939
- Building area:1,660 sq. ft.
Utilities
- Water:Public
- Sewer:Public Sewer
Finances and disclosures
- Price:$2,095,000
- Price per sq. ft.:$1,262.05
New listings near 4225 Beeman Avenue
- New
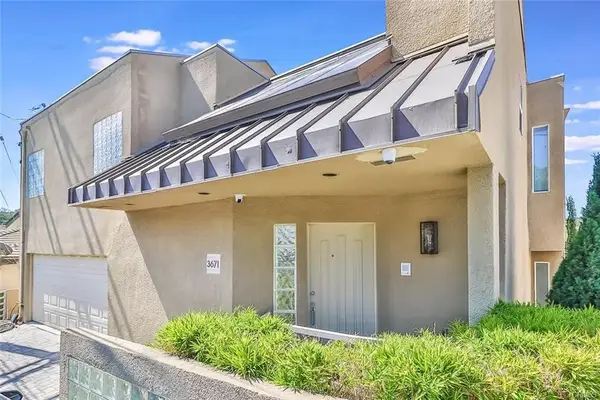 $2,288,000Active4 beds 4 baths2,859 sq. ft.
$2,288,000Active4 beds 4 baths2,859 sq. ft.3671 Alta Mesa, Studio City, CA 91604
MLS# SB25277694Listed by: DOUGLAS ELLIMAN OF CALIFORNIA, INC - New
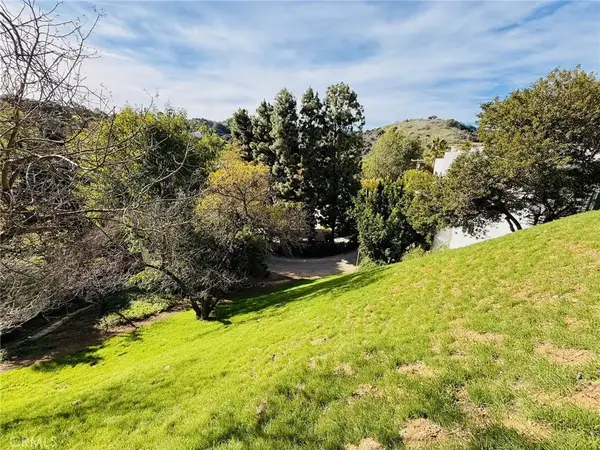 $195,000Active0 Acres
$195,000Active0 Acres3911 N Alta Mesa, Studio City, CA 91604
MLS# SR25277475Listed by: RAY ASSET MANAGEMENT, INC. - Open Sun, 1 to 4pmNew
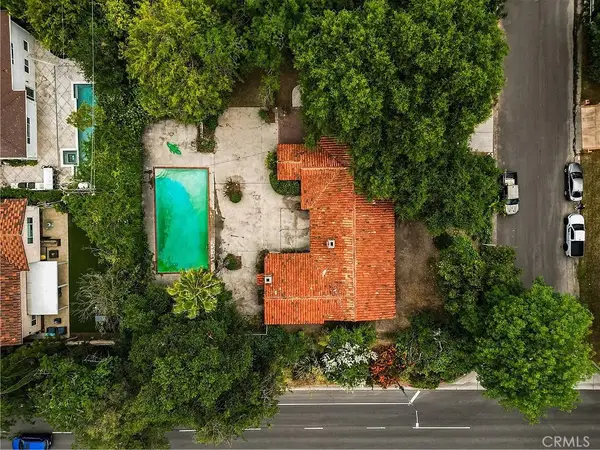 $2,095,000Active2 beds 2 baths1,793 sq. ft.
$2,095,000Active2 beds 2 baths1,793 sq. ft.4405 Carpenter Avenue, Studio City, CA 91607
MLS# SR25276766Listed by: EQUITY UNION - Open Sun, 1 to 4pmNew
 $2,095,000Active0.43 Acres
$2,095,000Active0.43 Acres4405 Carpenter Avenue, Studio City, CA 91607
MLS# SR25276834Listed by: EQUITY UNION - New
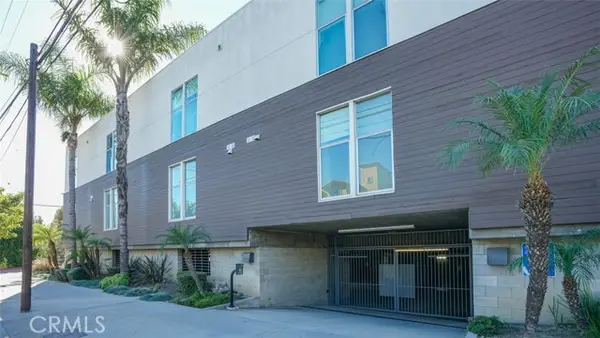 $749,000Active2 beds 2 baths1,284 sq. ft.
$749,000Active2 beds 2 baths1,284 sq. ft.4705 Whitsett #106, Studio City (los Angeles), CA 91604
MLS# CRBB25274497Listed by: KELLER WILLIAMS REALTY WORLD MEDIA CENTER - New
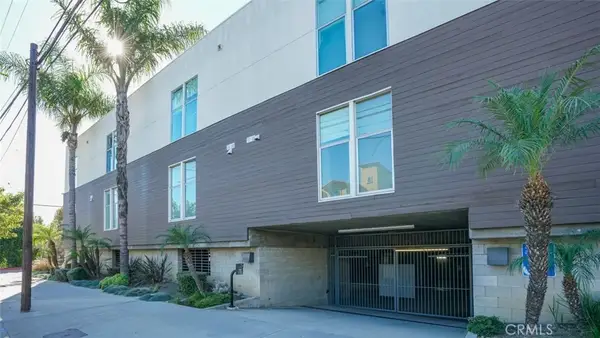 $749,000Active2 beds 2 baths1,284 sq. ft.
$749,000Active2 beds 2 baths1,284 sq. ft.4705 Whitsett #106, Studio City, CA 91604
MLS# BB25274497Listed by: KELLER WILLIAMS REALTY WORLD MEDIA CENTER - New
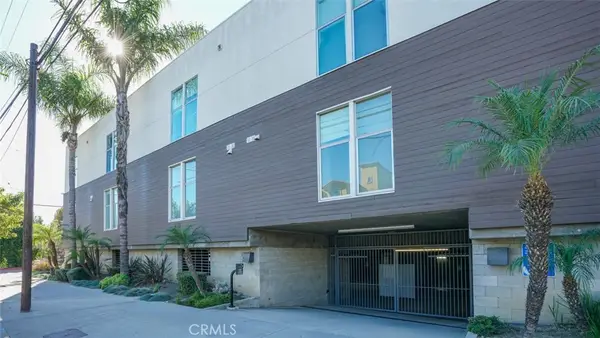 $749,000Active2 beds 2 baths1,284 sq. ft.
$749,000Active2 beds 2 baths1,284 sq. ft.4705 Whitsett #106, Studio City, CA 91604
MLS# BB25274497Listed by: KELLER WILLIAMS REALTY WORLD MEDIA CENTER - New
 $2,095,000Active3 beds 3 baths2,380 sq. ft.
$2,095,000Active3 beds 3 baths2,380 sq. ft.11567 Dona Dorotea, Studio City, CA 91604
MLS# GD25273064Listed by: ENGEL & VOLKERS LA CANADA - New
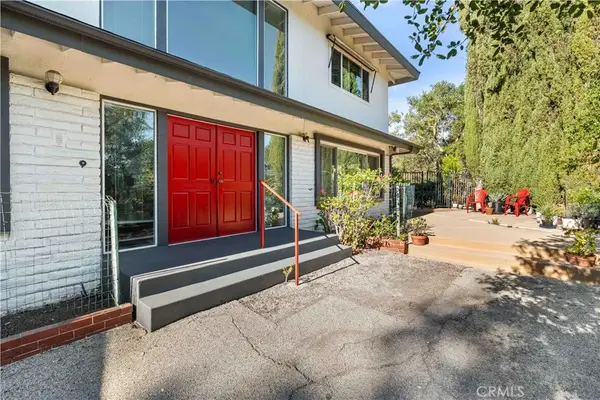 $2,600,000Active5 beds 4 baths3,102 sq. ft.
$2,600,000Active5 beds 4 baths3,102 sq. ft.11944 Briarvale Lane, Studio City, CA 91604
MLS# SR25272721Listed by: RE/MAX ONE - New
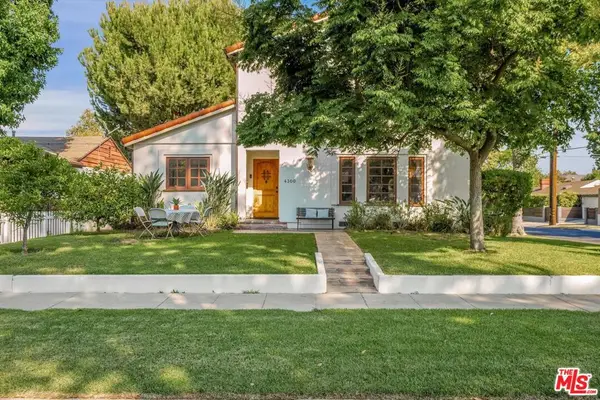 $2,695,000Active5 beds 4 baths3,226 sq. ft.
$2,695,000Active5 beds 4 baths3,226 sq. ft.4300 Laurelgrove Avenue, Studio City, CA 91604
MLS# 25627187Listed by: COASTLINE 840
