4230 Whitsett, Studio City, CA 91604
Local realty services provided by:Better Homes and Gardens Real Estate McQueen
4230 Whitsett,Studio City, CA 91604
$659,000
- 2 Beds
- 3 Baths
- 1,213 sq. ft.
- Single family
- Active
Listed by: joy reznick
Office: sync brokerage inc
MLS#:225004530
Source:CA_VCMLS
Price summary
- Price:$659,000
- Price per sq. ft.:$543.28
- Monthly HOA dues:$594
About this home
Spectacularly quaint, quiet and charming complexes are rarely found. Step through the gates into the unique and lovely common courtyard. Recently updated and modernized throughout. A cozy fireplace welcomes you to the bright, spacious living room with wood type laminate flooring leading into a sizable, private patio perfect for relaxation, BBQs and entertaining. Remodeled downstairs powder bath with new fixtures, commode, sink. Kitchen features a new range, stone type counters, fixtures, sink, updated and much more. Built in microwave and updated cabinets sparkle. Kitchen breakfast nook area and plenty of storage. Includes refrigerator. In-unit laundry includes washer and dryer. Two upstairs primary suites, one with a stately wood beamed ceiling and fan, both ensuite baths are updated with new fixtures, shower glass, stone type counters and much more. Both bedrooms have ample storage and spacious closets.
This is the home you have been searching for! Warm, welcoming and awaiting its new owner!
Contact an agent
Home facts
- Year built:1974
- Listing ID #:225004530
- Added:163 day(s) ago
- Updated:February 15, 2026 at 03:24 PM
Rooms and interior
- Bedrooms:2
- Total bathrooms:3
- Full bathrooms:3
- Living area:1,213 sq. ft.
Heating and cooling
- Cooling:Central A/C
- Heating:Central Furnace, Natural Gas
Structure and exterior
- Year built:1974
- Building area:1,213 sq. ft.
- Lot area:0.28 Acres
Utilities
- Water:Public
- Sewer:Public Sewer
Finances and disclosures
- Price:$659,000
- Price per sq. ft.:$543.28
New listings near 4230 Whitsett
- Open Tue, 11am to 2pmNew
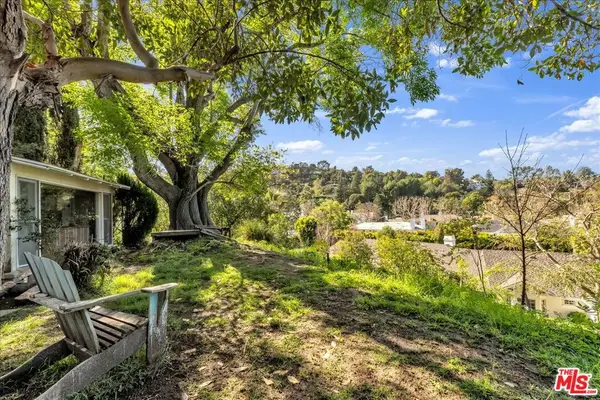 $2,199,000Active3 beds 2 baths2,595 sq. ft.
$2,199,000Active3 beds 2 baths2,595 sq. ft.13084 Blairwood Drive, Studio City, CA 91604
MLS# 26648927Listed by: BERKSHIRE HATHAWAY HOMESERVICES CALIFORNIA PROPERTIES - Open Sun, 1 to 4pmNew
 $935,000Active3 beds 3 baths1,480 sq. ft.
$935,000Active3 beds 3 baths1,480 sq. ft.12026 Hoffman Street #104, Studio City, CA 91604
MLS# 26649351Listed by: COMPASS - Open Sun, 11am to 2pmNew
 $785,000Active2 beds 2 baths1,292 sq. ft.
$785,000Active2 beds 2 baths1,292 sq. ft.12060 Hoffman Street #103, Studio City, CA 91604
MLS# SR26032096Listed by: BERKSHIRE HATHAWAY HOMESERVICES CALIFORNIA PROPERTIES - Open Sun, 11am to 2pmNew
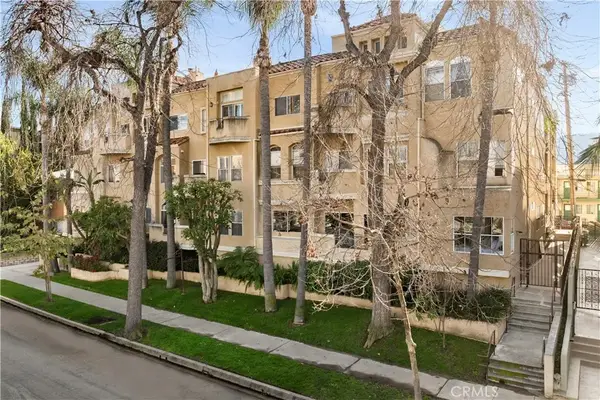 $785,000Active2 beds 2 baths1,292 sq. ft.
$785,000Active2 beds 2 baths1,292 sq. ft.12060 Hoffman Street #103, Studio City, CA 91604
MLS# SR26032096Listed by: BERKSHIRE HATHAWAY HOMESERVICES CALIFORNIA PROPERTIES - New
 $699,000Active2 beds 2 baths1,058 sq. ft.
$699,000Active2 beds 2 baths1,058 sq. ft.10926 Bluffside Drive #30, Studio City, CA 91604
MLS# BB26030125Listed by: REDFIN CORPORATION - Open Sun, 12 to 2pmNew
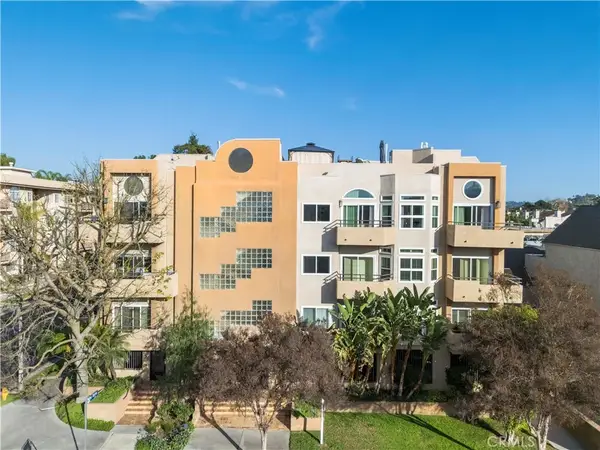 $895,000Active2 beds 2 baths1,216 sq. ft.
$895,000Active2 beds 2 baths1,216 sq. ft.4230 Colfax #301, Studio City, CA 91604
MLS# BB26029993Listed by: LA PREMIER REALTY - New
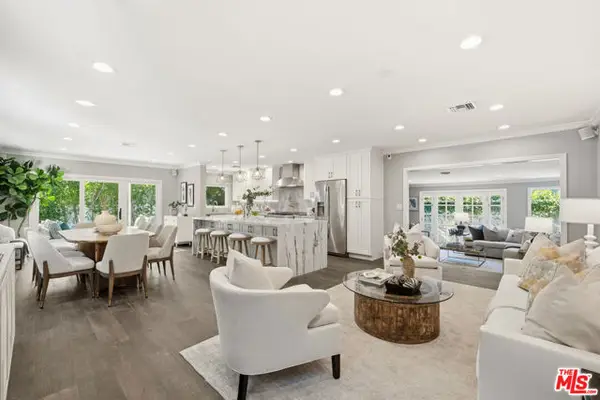 $2,195,000Active3 beds 3 baths2,000 sq. ft.
$2,195,000Active3 beds 3 baths2,000 sq. ft.12700 Hortense Street, Studio City (los Angeles), CA 91604
MLS# CL26650105Listed by: COMPASS - Open Sun, 10pm to 1amNew
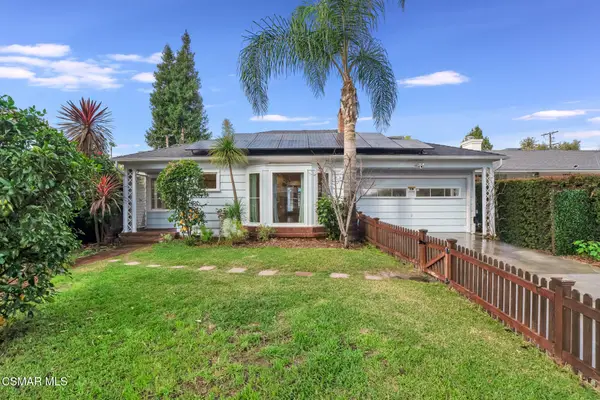 $2,150,000Active3 beds 2 baths2,243 sq. ft.
$2,150,000Active3 beds 2 baths2,243 sq. ft.4219 Shadyglade, Studio City, CA 91604
MLS# 226000649Listed by: KELLER WILLIAMS WESTLAKE VILLAGE - Open Sun, 12 to 2pmNew
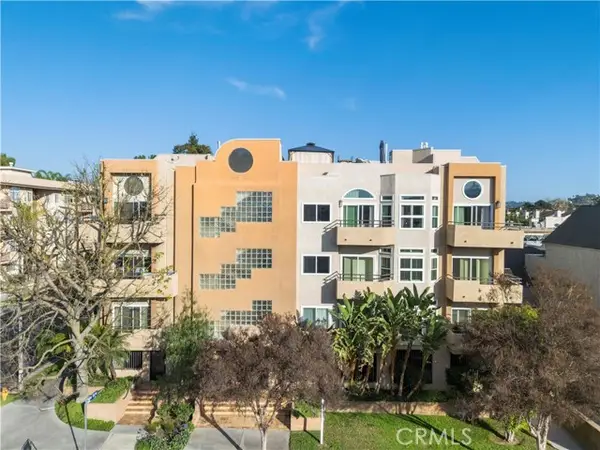 $895,000Active2 beds 2 baths1,216 sq. ft.
$895,000Active2 beds 2 baths1,216 sq. ft.4230 Colfax #301, Studio City, CA 91604
MLS# BB26029993Listed by: LA PREMIER REALTY - New
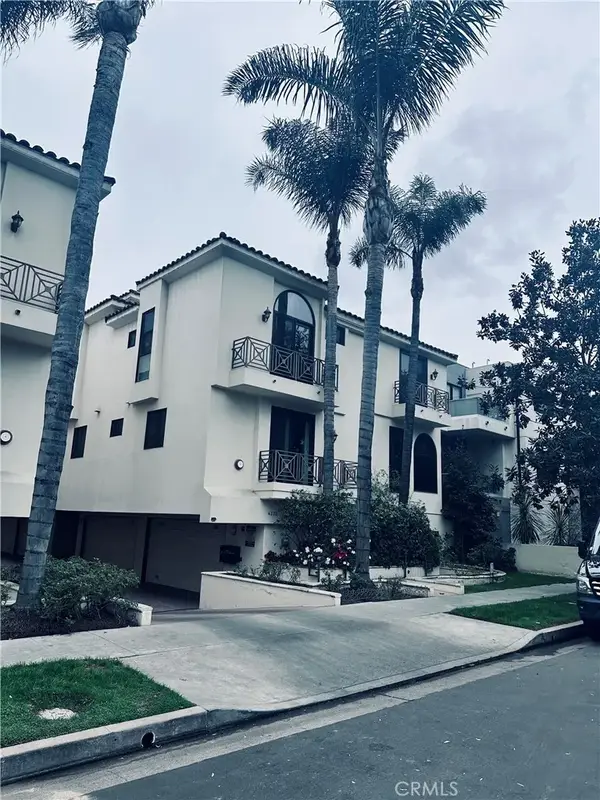 $1,199,000Active3 beds 3 baths1,985 sq. ft.
$1,199,000Active3 beds 3 baths1,985 sq. ft.4328 Gentry Avenue #2, Studio City, CA 91604
MLS# SR26022710Listed by: BERKSHIRE HATHAWAY HOMESERVICES CALIFORNIA PROPERTIES

