4278 Farmdale Avenue, Studio City (los Angeles), CA 91604
Local realty services provided by:Better Homes and Gardens Real Estate Royal & Associates
4278 Farmdale Avenue,Studio City (los Angeles), CA 91604
$2,795,000
- 5 Beds
- 3 Baths
- 2,873 sq. ft.
- Single family
- Active
Listed by:ingrid sacerio
Office:the agency
MLS#:CL25584403
Source:CA_BRIDGEMLS
Price summary
- Price:$2,795,000
- Price per sq. ft.:$972.85
About this home
Located in the heart of highly sought-after Colfax Meadows and within the acclaimed Carpenter Community Charter School District, this beautifully finished home blends timeless design with modern amenities to deliver effortless California living. Bathed in natural light, the thoughtfully designed floor plan offers five bedrooms and three bathrooms, with two bedrooms conveniently located on the main level and three generously sized bedrooms upstairs including a spacious and serene primary suite.At the center of the home, the chef's kitchen is as functional as it is elegant. It features a six-burner Viking range with pot filler, double convection ovens, a convection microwave, a large center island with vegetable sink, and abundant custom cabinetry. Warm wood floors run throughout the main living spaces, which include a formal dining room, two fireplaces, and an airy, open living room ideal for both everyday comfort and stylish entertaining. The inviting family room includes built-in surround sound, a fireplace, and French doors that open seamlessly to a spectacular outdoor haven. The backyard is an entertainer's dream, meticulously designed with high-end finishes and resort-style amenities. A PebbleTec pool and spa are paired with new equipment and a smartphone-enabled iAquaLink sy
Contact an agent
Home facts
- Year built:1942
- Listing ID #:CL25584403
- Added:1 day(s) ago
- Updated:August 29, 2025 at 01:33 AM
Rooms and interior
- Bedrooms:5
- Total bathrooms:3
- Full bathrooms:3
- Living area:2,873 sq. ft.
Heating and cooling
- Cooling:Ceiling Fan(s), Central Air
- Heating:Central
Structure and exterior
- Year built:1942
- Building area:2,873 sq. ft.
- Lot area:0.15 Acres
Utilities
- Water:Sump Pump
Finances and disclosures
- Price:$2,795,000
- Price per sq. ft.:$972.85
New listings near 4278 Farmdale Avenue
- New
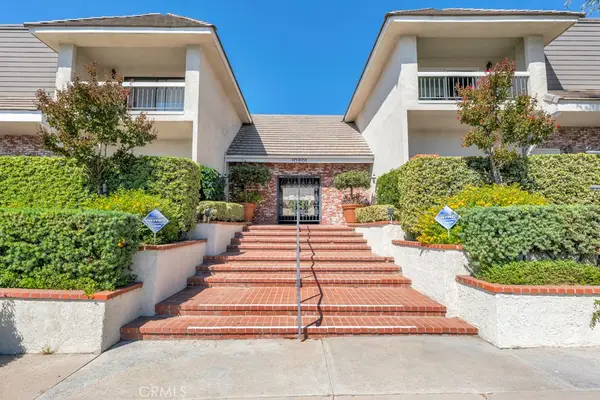 $599,950Active2 beds 3 baths1,534 sq. ft.
$599,950Active2 beds 3 baths1,534 sq. ft.10201 Mason Avenue #9, Chatsworth, CA 91311
MLS# SR25194698Listed by: PINNACLE ESTATE PROPERTIES - New
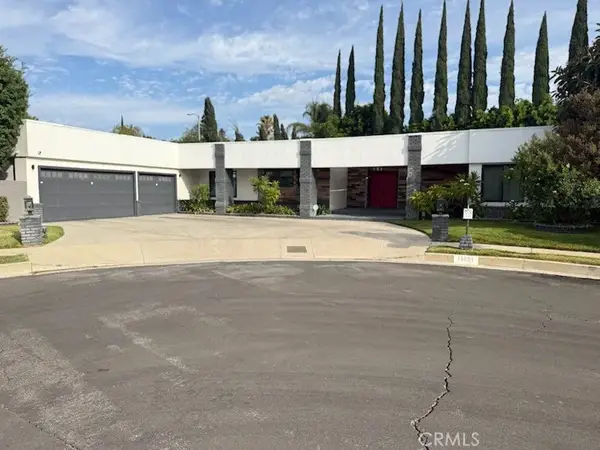 $1,550,000Active4 beds 4 baths2,796 sq. ft.
$1,550,000Active4 beds 4 baths2,796 sq. ft.19651 Marilla Street, Northridge, CA 91324
MLS# CV25194394Listed by: THE ONE LUXURY PROPERTIES - New
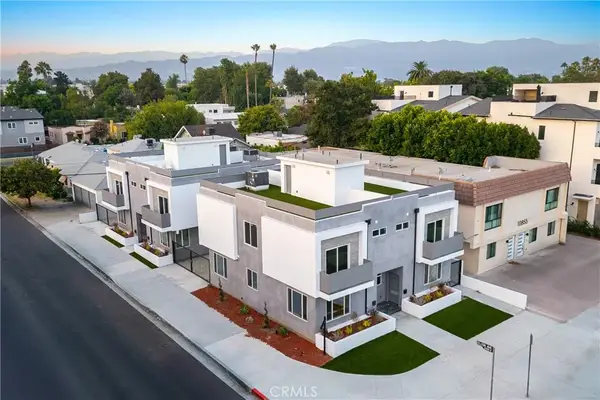 $3,999,999Active4 beds 3 baths
$3,999,999Active4 beds 3 baths10857 Morrison Street, North Hollywood, CA 91601
MLS# DW25192097Listed by: EXP REALTY OF CALIFORNIA INC. - Open Sat, 11am to 2pmNew
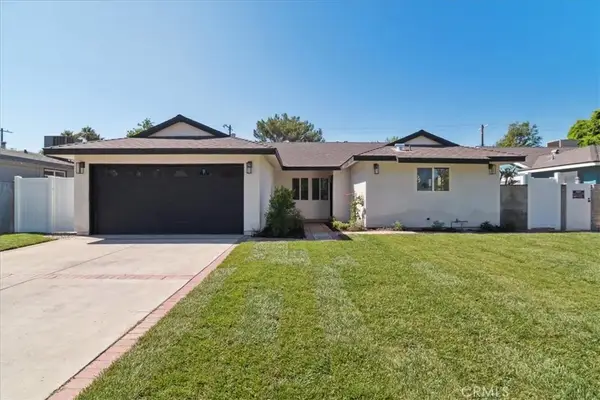 $1,099,000Active4 beds 2 baths1,382 sq. ft.
$1,099,000Active4 beds 2 baths1,382 sq. ft.15918 Harvest Street, Granada Hills, CA 91344
MLS# GD25194576Listed by: JOHNY MANSURYAN - New
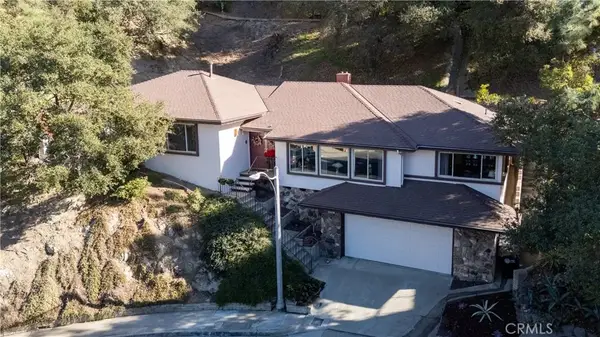 $1,299,000Active3 beds 2 baths1,867 sq. ft.
$1,299,000Active3 beds 2 baths1,867 sq. ft.2541 Sleepy Hollow Drive, Glendale, CA 91206
MLS# PW25194551Listed by: BERKSHIRE HATHAWAY HOMESERVICES CALIFORNIA PROPERTIES - New
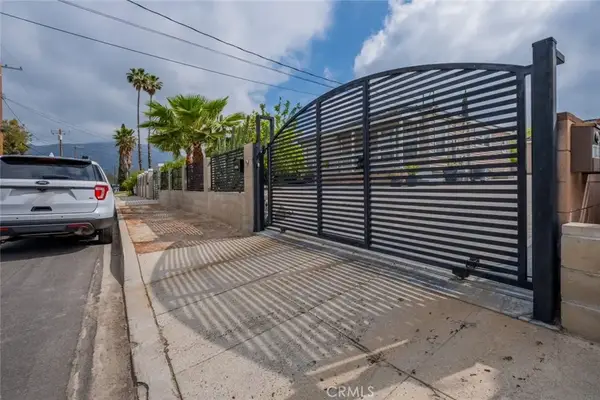 $850,000Active2 beds 1 baths960 sq. ft.
$850,000Active2 beds 1 baths960 sq. ft.10404 Jardine Avenue, Sunland, CA 91040
MLS# SR25194047Listed by: JOHNHART REAL ESTATE - Open Sat, 3 to 5pmNew
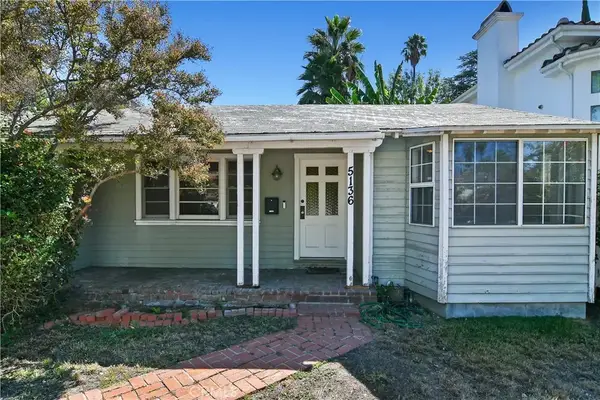 $1,099,000Active2 beds 1 baths1,006 sq. ft.
$1,099,000Active2 beds 1 baths1,006 sq. ft.5136 Noble Avenue, Sherman Oaks, CA 91403
MLS# SR25194076Listed by: EQUITY UNION - New
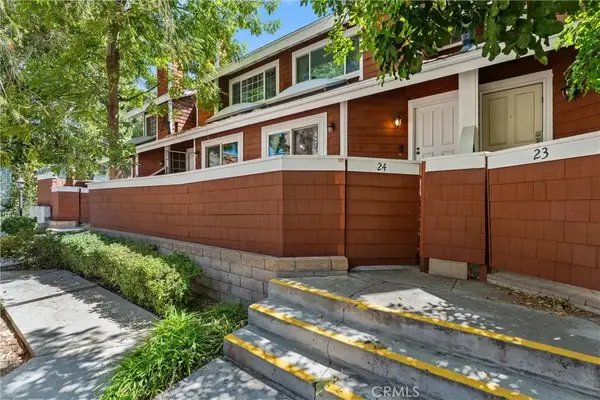 $549,900Active2 beds 2 baths1,058 sq. ft.
$549,900Active2 beds 2 baths1,058 sq. ft.19431 Sherman Way #24, Reseda, CA 91335
MLS# SR25194115Listed by: BERKSHIRE HATHAWAY HOMESERVICES TROTH, REALTORS - New
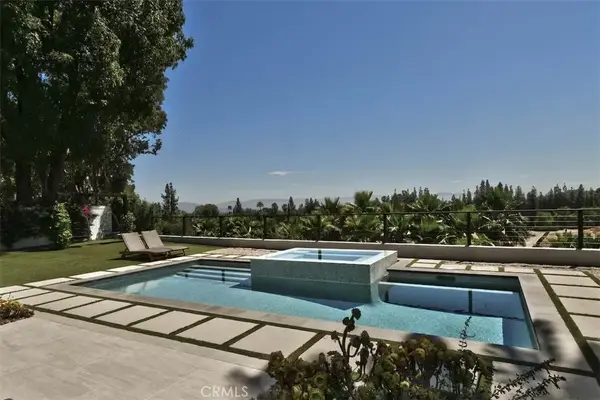 $2,399,000Active4 beds 3 baths3,094 sq. ft.
$2,399,000Active4 beds 3 baths3,094 sq. ft.5124 Boda Place, Woodland Hills, CA 91367
MLS# SR25194221Listed by: KELLER WILLIAMS REALTY-STUDIO CITY - New
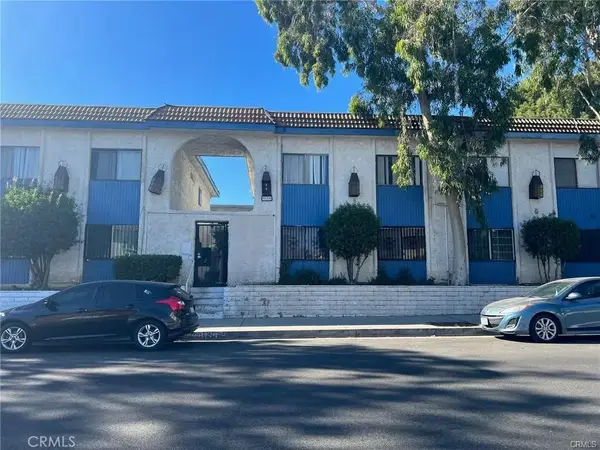 $329,000Active2 beds 2 baths742 sq. ft.
$329,000Active2 beds 2 baths742 sq. ft.9119 Wakefield Avenue #2, Panorama City, CA 91402
MLS# SR25194419Listed by: RODEO REALTY
