4328 Wilkinson Avenue, Studio City, CA 91604
Local realty services provided by:Better Homes and Gardens Real Estate Royal & Associates
4328 Wilkinson Avenue,Studio City (los Angeles), CA 91604
$4,199,999
- 5 Beds
- 5 Baths
- 4,028 sq. ft.
- Single family
- Active
Listed by: kevin stewart, clarence clemons
Office: the agency
MLS#:CL25614269
Source:CA_BRIDGEMLS
Price summary
- Price:$4,199,999
- Price per sq. ft.:$1,042.7
About this home
Don't miss this exclusive opportunity to own this work-in-progress 2-story farmhouse by TJH, offering 5 bedrooms and 5 baths in a prime Studio City location, located near the Rec Center and Moorpark Street dining. The open-concept floor plan features a gourmet kitchen with Wolf & Sub-Zero appliances, walk-in pantry, and a large island, opening to a breakfast nook, dining area, and great room with fireplace and doors to a lush backyard perfect for entertaining. The main floor includes a guest bedroom and full bath. Upstairs offers a loft, laundry, two bedrooms (one ensuite), and a luxurious primary suite with retreat, walk-in closet, and spa-like bath with dual vanities, freestanding tub, and walk-in shower. A detached ADU provides a living/dining area, kitchenette, bedroom with an ensuite bath, and walk-in closet. Buyers enjoy preferred pricing, design options, guaranteed completion, and a 1-year Inspirato luxury travel membership.
Contact an agent
Home facts
- Year built:2025
- Listing ID #:CL25614269
- Added:225 day(s) ago
- Updated:January 09, 2026 at 09:51 PM
Rooms and interior
- Bedrooms:5
- Total bathrooms:5
- Full bathrooms:5
- Living area:4,028 sq. ft.
Heating and cooling
- Cooling:Central Air
- Heating:Central, Electric, Fireplace(s)
Structure and exterior
- Year built:2025
- Building area:4,028 sq. ft.
- Lot area:0.16 Acres
Finances and disclosures
- Price:$4,199,999
- Price per sq. ft.:$1,042.7
New listings near 4328 Wilkinson Avenue
- Open Sun, 2 to 4pmNew
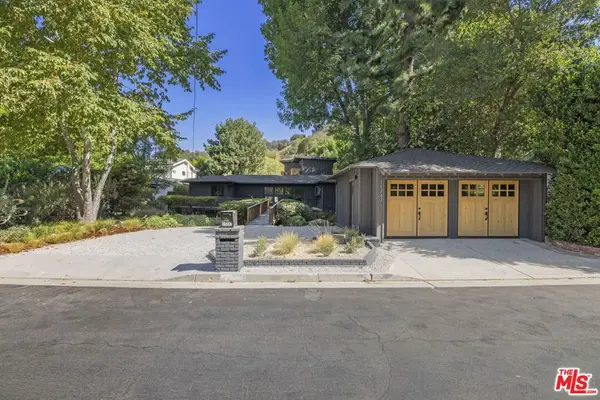 $2,599,000Active5 beds 4 baths2,950 sq. ft.
$2,599,000Active5 beds 4 baths2,950 sq. ft.11747 Canton Place, Studio City, CA 91604
MLS# 25631641Listed by: DOUGLAS ELLIMAN - New
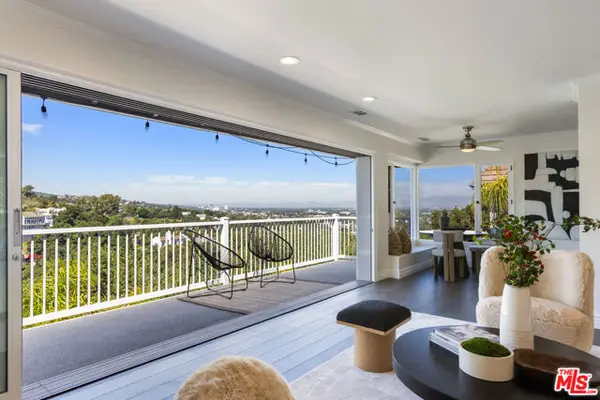 $1,599,000Active3 beds 3 baths2,484 sq. ft.
$1,599,000Active3 beds 3 baths2,484 sq. ft.3819 Sunswept Drive, Studio City (los Angeles), CA 91604
MLS# CL26635021Listed by: CHRISTIE'S INTERNATIONAL REAL ESTATE SOCAL - Open Sun, 1 to 4pmNew
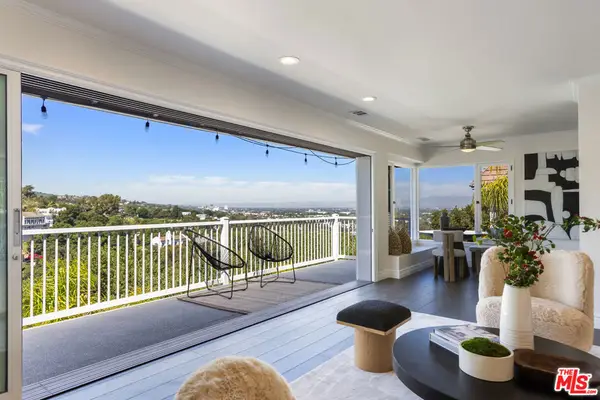 $1,599,000Active3 beds 3 baths2,484 sq. ft.
$1,599,000Active3 beds 3 baths2,484 sq. ft.3819 Sunswept Drive, Studio City, CA 91604
MLS# 26635021Listed by: CHRISTIE'S INTERNATIONAL REAL ESTATE SOCAL - New
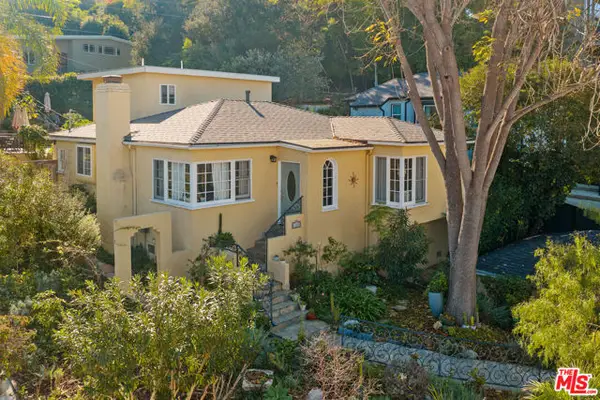 $1,625,000Active3 beds 2 baths1,768 sq. ft.
$1,625,000Active3 beds 2 baths1,768 sq. ft.11316 Sunshine Terrace, Studio City (los Angeles), CA 91604
MLS# CL26634515Listed by: SOTHEBY'S INTERNATIONAL REALTY - New
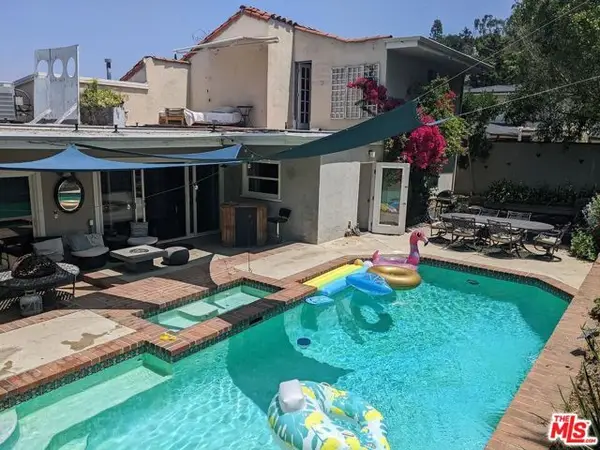 $1,999,000Active4 beds 3 baths2,194 sq. ft.
$1,999,000Active4 beds 3 baths2,194 sq. ft.11282 Dona Lola Drive, Studio City (los Angeles), CA 91604
MLS# CL26634857Listed by: COLDWELL BANKER REALTY - New
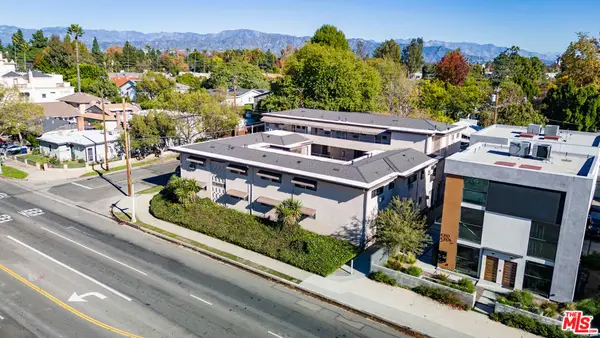 $3,500,000Active17 beds 18 baths10,821 sq. ft.
$3,500,000Active17 beds 18 baths10,821 sq. ft.12070 Woodbridge Street, Studio City, CA 91604
MLS# 26634635Listed by: MARCUS & MILLICHAP - New
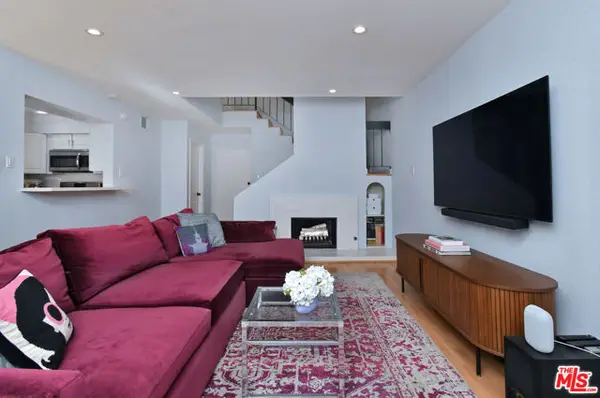 $699,000Active2 beds 2 baths1,271 sq. ft.
$699,000Active2 beds 2 baths1,271 sq. ft.4425 Whitsett Avenue #218, Studio City (los Angeles), CA 91604
MLS# CL26634185Listed by: THE AGENCY - New
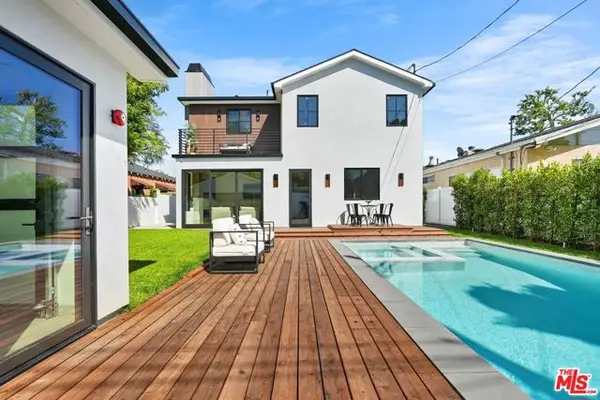 $4,250,000Active4 beds 4 baths4,662 sq. ft.
$4,250,000Active4 beds 4 baths4,662 sq. ft.4153 Vantage Avenue, Studio City (los Angeles), CA 91604
MLS# CL26633211Listed by: CAROLWOOD ESTATES - New
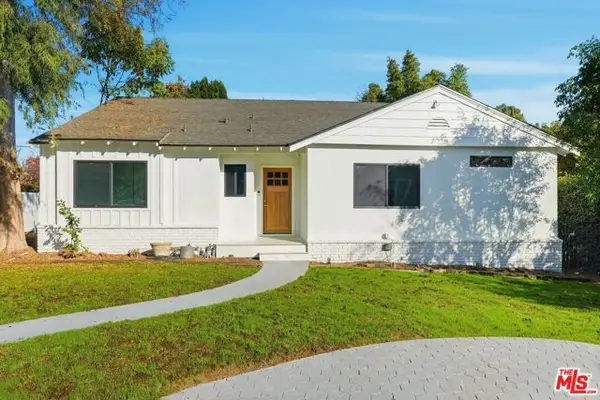 $1,799,000Active4 beds 3 baths2,012 sq. ft.
$1,799,000Active4 beds 3 baths2,012 sq. ft.12455 Milbank Street, Studio City (los Angeles), CA 91604
MLS# CL26634153Listed by: COMPASS - New
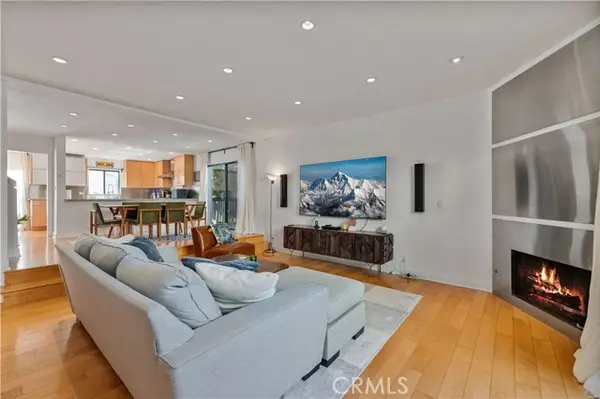 $1,077,000Active3 beds 3 baths1,796 sq. ft.
$1,077,000Active3 beds 3 baths1,796 sq. ft.4222 Troost Avenue #21, Studio City (los Angeles), CA 91604
MLS# CRSR25281777Listed by: COMPASS
