4445 Van Noord Avenue, Studio City, CA 91604
Local realty services provided by:Better Homes and Gardens Real Estate Royal & Associates
4445 Van Noord Avenue,Studio City (los Angeles), CA 91604
$3,747,000
- 5 Beds
- 6 Baths
- 3,658 sq. ft.
- Single family
- Active
Listed by: sharona alperin, nina kleiner-rosen
Office: sotheby's international realty
MLS#:CL25596845
Source:CA_BRIDGEMLS
Price summary
- Price:$3,747,000
- Price per sq. ft.:$1,024.33
About this home
REDUCED $100K...SELLERS ARE RELOCATING In the heart of Studio City, this newly built modern farmhouse offers the perfect blend of contemporary sophistication and timeless warmth. The main house features 4 spacious en-suite bedrooms and 5 bathrooms, with soaring ceilings, wide-plank oak floors, cove lighting, and floor-to-ceiling glass sliders that create seamless indoor-outdoor flow. The entertainer's backyard includes a pool, spa, built-in outdoor kitchen, and private grassy lawn bordered by mature hedging. The chef's kitchen is a true showpiece, boasting custom oak cabinetry, LED-lit smoked glass shelving, and top-of-the-line built-in Miele appliances including a 6-burner stove, hidden hood, double ovens, oversized fridge/freezer, and built-in coffee system. The vaulted primary suite features wood-paneled ceilings, a fireplace, private terrace, spa-like bath, and custom walk-in closet. A lower-level en-suite bedroom offers flexibility for guests, office, or gym. The detached 1 bed / 1 bath ADU with full kitchen and pitched ceilings that opens up the feel of the yard with the back wall having a large glass window is ideal as a guest house, studio, or income opportunity. Located near the Shops at Sportsmen's Lodge, with easy access to the 101 and Westside through Beverly Glen, Coldwater, or Laurel Canyon. Zoned in sought after Dixie Canyon Community Charter and close to several private schools in the area. Seller's motivated!
Contact an agent
Home facts
- Year built:2024
- Listing ID #:CL25596845
- Added:47 day(s) ago
- Updated:November 12, 2025 at 03:46 PM
Rooms and interior
- Bedrooms:5
- Total bathrooms:6
- Full bathrooms:5
- Living area:3,658 sq. ft.
Heating and cooling
- Cooling:Central Air
- Heating:Central
Structure and exterior
- Year built:2024
- Building area:3,658 sq. ft.
- Lot area:0.15 Acres
Finances and disclosures
- Price:$3,747,000
- Price per sq. ft.:$1,024.33
New listings near 4445 Van Noord Avenue
- Open Sun, 2am to 4pmNew
 $3,195,000Active4 beds 5 baths2,896 sq. ft.
$3,195,000Active4 beds 5 baths2,896 sq. ft.4252 Shadyglade, Studio City, CA 91604
MLS# SR25258706Listed by: BOUTIQUE REALTY - New
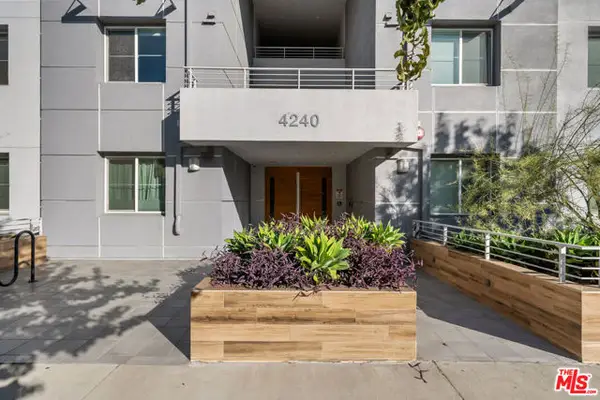 $1,349,000Active3 beds 4 baths1,785 sq. ft.
$1,349,000Active3 beds 4 baths1,785 sq. ft.4240 Laurel Canyon Boulevard #401, Studio City (los Angeles), CA 91604
MLS# CL25617107Listed by: COMPASS - Open Sun, 1 to 4pmNew
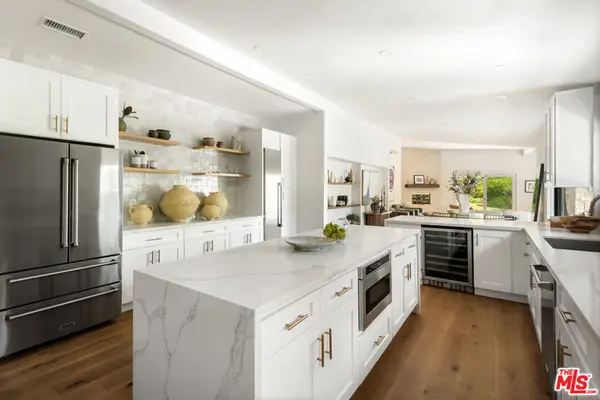 $1,985,000Active3 beds 3 baths1,942 sq. ft.
$1,985,000Active3 beds 3 baths1,942 sq. ft.3375 Coldwater Canyon Avenue, Studio City, CA 91604
MLS# 25617165Listed by: CHRISTIE'S INTERNATIONAL REAL ESTATE SOCAL - Open Sun, 1 to 4pmNew
 $1,985,000Active3 beds 3 baths1,942 sq. ft.
$1,985,000Active3 beds 3 baths1,942 sq. ft.3375 Coldwater Canyon Avenue, Studio City, CA 91604
MLS# 25617165Listed by: CHRISTIE'S INTERNATIONAL REAL ESTATE SOCAL - New
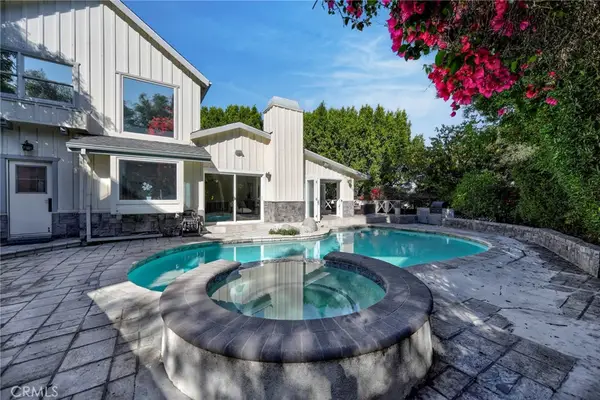 $1,890,000Active4 beds 3 baths3,100 sq. ft.
$1,890,000Active4 beds 3 baths3,100 sq. ft.11771 Laurelwood, Studio City, CA 91604
MLS# SR25258188Listed by: COLDWELL BANKER REALTY - New
 $2,295,000Active4 beds 5 baths4,048 sq. ft.
$2,295,000Active4 beds 5 baths4,048 sq. ft.3635 Potosi, Studio City (los Angeles), CA 91604
MLS# CRSR25255194Listed by: PINNACLE ESTATE PROPERTIES - New
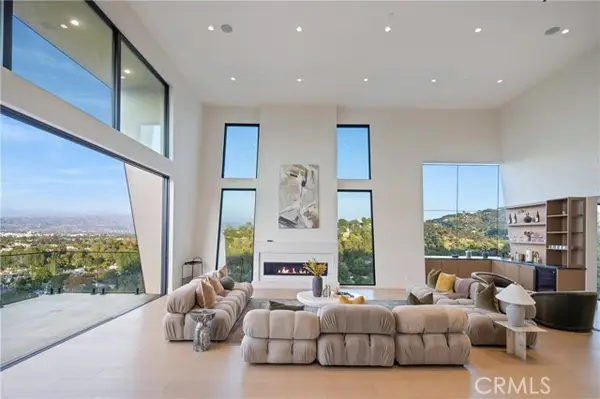 $6,999,000Active5 beds 6 baths5,873 sq. ft.
$6,999,000Active5 beds 6 baths5,873 sq. ft.3596 Woodhill Canyon, Studio City (los Angeles), CA 91604
MLS# CRSR25257084Listed by: KELLER WILLIAMS REALTY CALABASAS - New
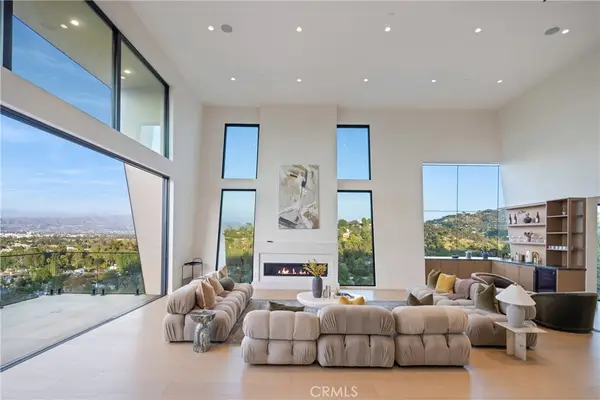 $6,999,000Active5 beds 6 baths5,873 sq. ft.
$6,999,000Active5 beds 6 baths5,873 sq. ft.3596 Woodhill Canyon, Studio City, CA 91604
MLS# SR25257084Listed by: KELLER WILLIAMS REALTY CALABASAS - New
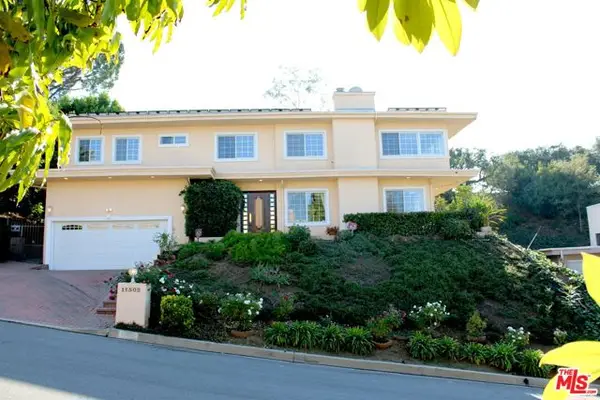 $3,250,000Active5 beds 5 baths3,559 sq. ft.
$3,250,000Active5 beds 5 baths3,559 sq. ft.11502 Dona Teresa Drive, Studio City (los Angeles), CA 91604
MLS# CL25616593Listed by: YURI KATZ - New
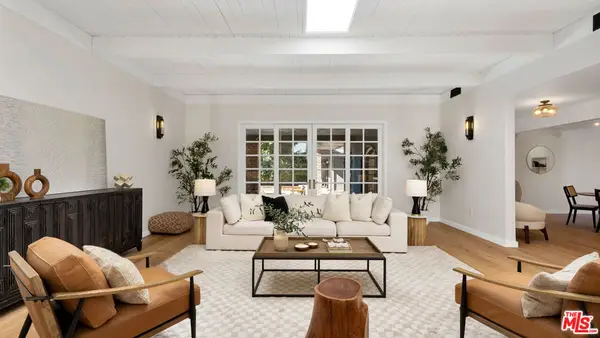 $2,499,000Active4 beds 3 baths3,539 sq. ft.
$2,499,000Active4 beds 3 baths3,539 sq. ft.4559 Morella Avenue, Studio City, CA 91607
MLS# 25604603Listed by: COMPASS
