4519 Coldwater Canyon Avenue #10, Studio City, CA 91604
Local realty services provided by:Better Homes and Gardens Real Estate Haven Properties
4519 Coldwater Canyon Avenue #10,Studio City, CA 91604
$799,000
- 2 Beds
- 3 Baths
- 1,324 sq. ft.
- Condominium
- Active
Listed by: sally forster jones, stacey astor
Office: compass
MLS#:25600463
Source:CRMLS
Price summary
- Price:$799,000
- Price per sq. ft.:$603.47
- Monthly HOA dues:$600
About this home
Presenting a fabulous, prime Studio City end-unit townhouse with treetop views, positioned away from the street in a desirable complex with well-manicured landscaping. Designed with entertaining top of mind, the living room includes a mini bar, stylish wood-burning fireplace, and sliding door to the balcony to provide an ideal indoor-outdoor vibe. Wide-plank floors continue to the dining area as plantation shutters add charm and elegance to the spaces. The adjacent eat-in kitchen has copious bright cabinetry, granite countertops/backsplash, and plenty of preparation space. Both bedrooms are en-suite, each with private balcony access and a walk-in closet, and the primary bathroom includes a dual-sink vanity. Side-by-side laundry hookups are found in unit, and there is even a private two-car garage, a rarity indeed! Just down the street is Beeman Park and the Studio City Recreation Center's picnic tables, tennis courts, basketball hoops, baseball diamonds, and playground shaded by giant California oaks. The home is also close to parks, award-winning schools, major freeways, the LA River greenway trail, and the restaurants along Ventura Boulevard, all just moments to Universal City Walk and The Shops at Sportsmen's Lodge, anchored by Erewhon and Equinox. Welcome home!
Contact an agent
Home facts
- Year built:1983
- Listing ID #:25600463
- Added:134 day(s) ago
- Updated:February 21, 2026 at 02:20 PM
Rooms and interior
- Bedrooms:2
- Total bathrooms:3
- Full bathrooms:3
- Living area:1,324 sq. ft.
Heating and cooling
- Cooling:Central Air
- Heating:Central Furnace
Structure and exterior
- Year built:1983
- Building area:1,324 sq. ft.
- Lot area:0.15 Acres
Finances and disclosures
- Price:$799,000
- Price per sq. ft.:$603.47
New listings near 4519 Coldwater Canyon Avenue #10
- New
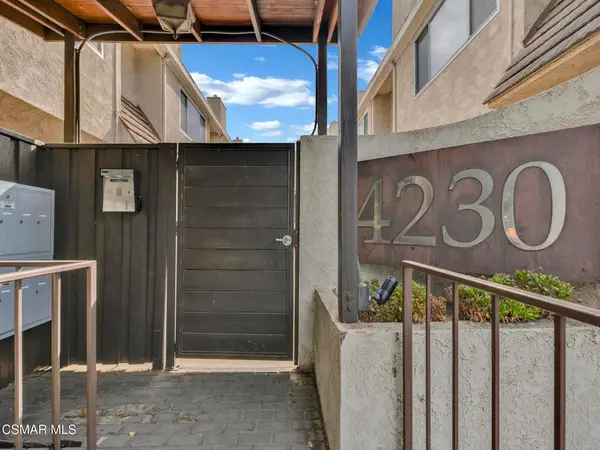 $659,000Active2 beds 3 baths1,213 sq. ft.
$659,000Active2 beds 3 baths1,213 sq. ft.4230 Whitsett Avenue #9, Studio City, CA 91604
MLS# 226000794Listed by: 805 PARTNERS INC - Open Sun, 1 to 4pmNew
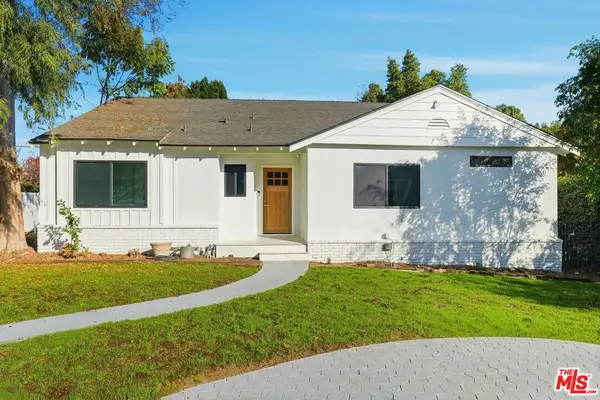 $1,678,000Active4 beds 3 baths2,012 sq. ft.
$1,678,000Active4 beds 3 baths2,012 sq. ft.12455 Milbank Street, Studio City, CA 91604
MLS# 26654559Listed by: COMPASS - New
 $659,000Active2 beds 3 baths1,213 sq. ft.
$659,000Active2 beds 3 baths1,213 sq. ft.4230 Whitsett, Studio City, CA 91604
MLS# 226000794Listed by: 805 PARTNERS INC - Open Sun, 1 to 4pmNew
 $4,995,000Active6 beds 7 baths4,800 sq. ft.
$4,995,000Active6 beds 7 baths4,800 sq. ft.12753 Halkirk Street, Studio City, CA 91604
MLS# SR26035728Listed by: COLDWELL BANKER REALTY - Open Sun, 2 to 4pmNew
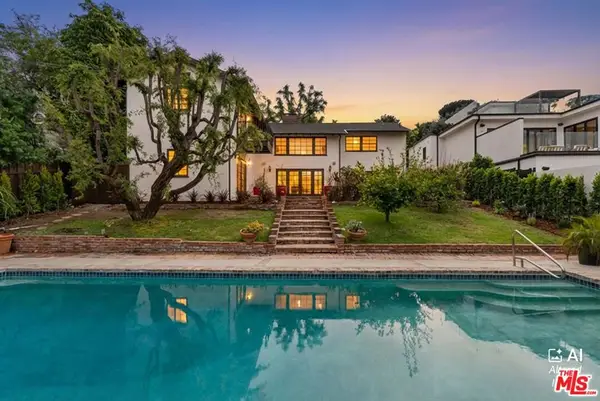 $3,500,000Active5 beds 4 baths2,728 sq. ft.
$3,500,000Active5 beds 4 baths2,728 sq. ft.13009 Greenleaf Street, Studio City, CA 91604
MLS# 25613961Listed by: RODEO REALTY - Open Sun, 2 to 4pmNew
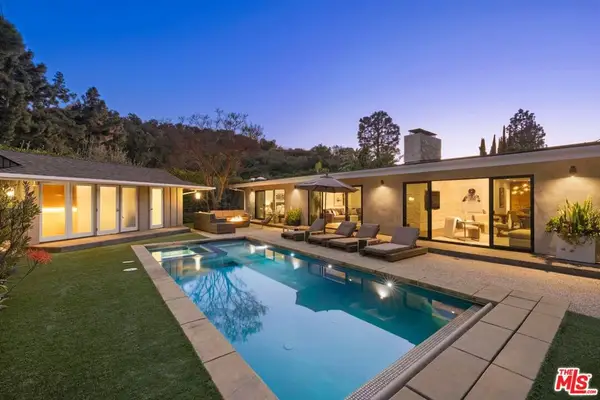 $2,995,000Active4 beds 5 baths2,698 sq. ft.
$2,995,000Active4 beds 5 baths2,698 sq. ft.11401 Dona Evita Drive, Studio City, CA 91604
MLS# 26640499Listed by: KELLER WILLIAMS BEVERLY HILLS - Open Sun, 1 to 4pmNew
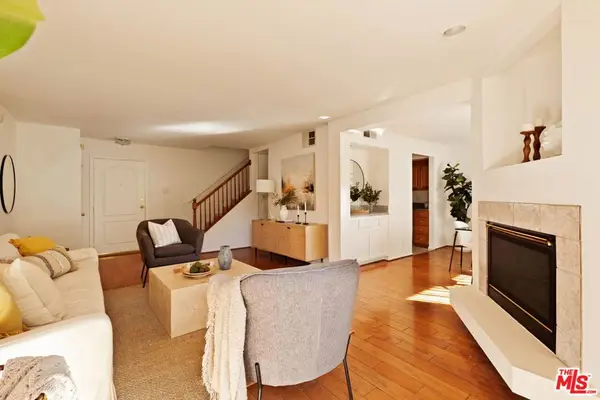 $699,000Active2 beds 3 baths1,251 sq. ft.
$699,000Active2 beds 3 baths1,251 sq. ft.13030 Valleyheart Drive #119, Studio City, CA 91604
MLS# 26653669Listed by: THE AGENCY - Open Sun, 10am to 12:30pmNew
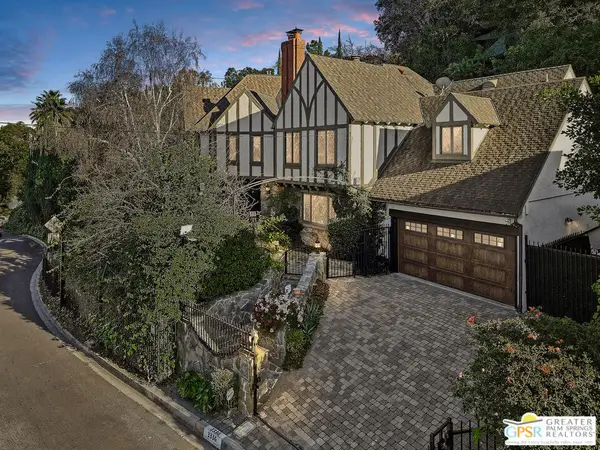 $2,475,000Active5 beds 5 baths4,773 sq. ft.
$2,475,000Active5 beds 5 baths4,773 sq. ft.3336 Wrightwood Drive, Studio City, CA 91604
MLS# 26653499PSListed by: KELLER WILLIAMS REALTY - Open Sun, 1 to 4pmNew
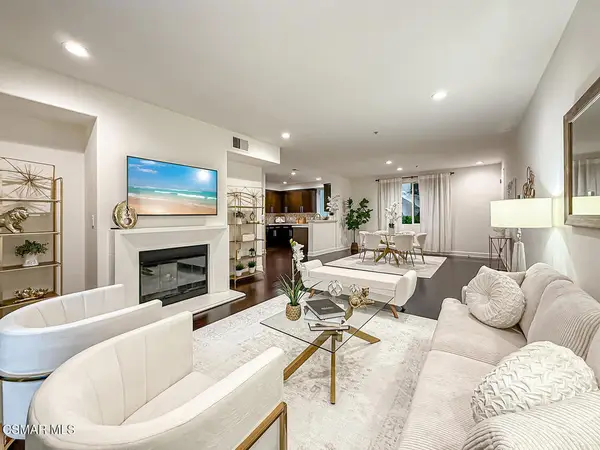 $980,000Active3 beds 3 baths1,900 sq. ft.
$980,000Active3 beds 3 baths1,900 sq. ft.4644 Coldwater Canyon Avenue #102, Studio City, CA 91604
MLS# 226000747Listed by: KELLER WILLIAMS WESTLAKE VILLAGE - Open Sat, 9pm to 12amNew
 $980,000Active3 beds 3 baths1,900 sq. ft.
$980,000Active3 beds 3 baths1,900 sq. ft.4644 Coldwater Canyon, Studio City, CA 91604
MLS# 226000747Listed by: KELLER WILLIAMS WESTLAKE VILLAGE

