1415 Pelican Way, Suisun City, CA 94585
Local realty services provided by:Better Homes and Gardens Real Estate Reliance Partners
1415 Pelican Way,Suisun City, CA 94585
$449,000
- 3 Beds
- 3 Baths
- 1,760 sq. ft.
- Single family
- Active
Listed by:brandy clark-smith
Office:golden gate sotheby's int'l
MLS#:41114364
Source:CAMAXMLS
Price summary
- Price:$449,000
- Price per sq. ft.:$255.11
About this home
Step into a world of possibility in this spacious Suisun City home. This two-story home offers a functional and flexible layout, ready for your personal touch. The main level features a welcoming living area, a convenient half bath, a dedicated laundry room, and direct access to a two-car garage. The spacious backyard is perfect for entertaining, gardening, or creating your own outdoor retreat.Upstairs, you’ll find a versatile den, three bedrooms, and two full bathrooms—ready to be reimagined into your dream spaces. The potential is endless. Located in a friendly, amenity-rich neighborhood, this home is just minutes from the Suisun City Marina, local shops, dining, and the Suisun–Fairfield Amtrak station. Solano Express, operated by SolTrans, offers direct bus service from Fairfield to the El Cerrito del Norte BART Station. Nearby parks, fishing spots, and Fairfield/Suisun wine tasting are all close at hand, with Napa Valley and Sacramento just a short drive away. Travis Air Force Base is also within easy reach. Perfect for buyers ready to create their forever home or contractors looking for their next project, this property is a true blank canvas in a sought-after location. Bring your vision, roll up your sleeves, and turn it into a masterpiece.
Contact an agent
Home facts
- Year built:1978
- Listing ID #:41114364
- Added:4 day(s) ago
- Updated:October 15, 2025 at 05:55 AM
Rooms and interior
- Bedrooms:3
- Total bathrooms:3
- Full bathrooms:2
- Living area:1,760 sq. ft.
Heating and cooling
- Cooling:Central Air
- Heating:Central
Structure and exterior
- Roof:Composition Shingles
- Year built:1978
- Building area:1,760 sq. ft.
- Lot area:0.15 Acres
Finances and disclosures
- Price:$449,000
- Price per sq. ft.:$255.11
New listings near 1415 Pelican Way
- New
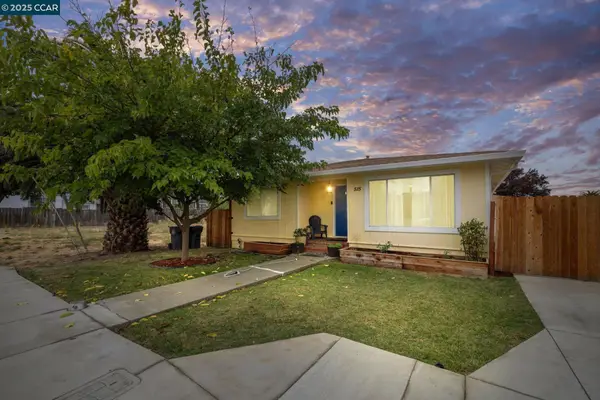 $469,500Active3 beds 2 baths1,226 sq. ft.
$469,500Active3 beds 2 baths1,226 sq. ft.515 Suisun Street, Suisun City, CA 94585
MLS# 41113962Listed by: DEAN WILLIAM MCPHEE, BROKER - New
 $635,000Active4 beds 3 baths1,960 sq. ft.
$635,000Active4 beds 3 baths1,960 sq. ft.1109 Canary Drive, Suisun City, CA 94585
MLS# 325088472Listed by: EXP REALTY OF CALIFORNIA INC. 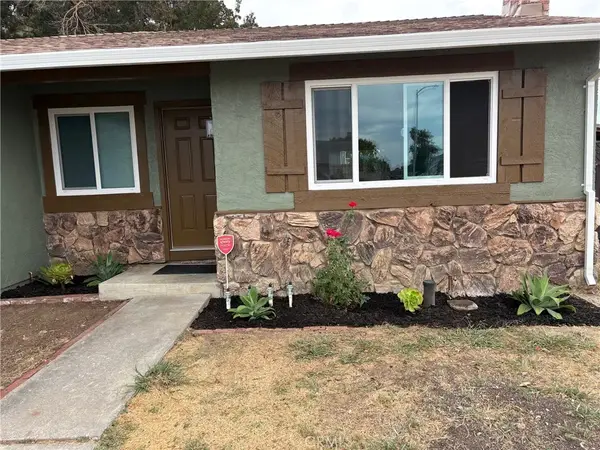 $569,800Active4 beds 2 baths1,386 sq. ft.
$569,800Active4 beds 2 baths1,386 sq. ft.540 Coot Lane, Suisun City, CA 94585
MLS# PI25226241Listed by: CAL COAST REALTY $559,000Active4 beds 2 baths1,544 sq. ft.
$559,000Active4 beds 2 baths1,544 sq. ft.607 Crested Dr, Suisun City, CA 94585
MLS# 41112683Listed by: PEOPLE'S CHOICE BROKERS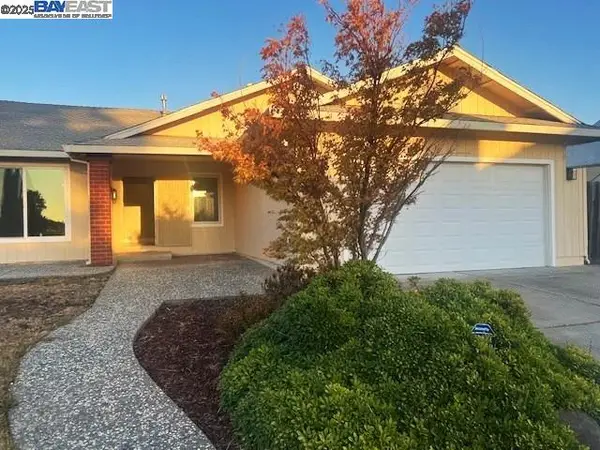 $559,000Active4 beds 2 baths1,544 sq. ft.
$559,000Active4 beds 2 baths1,544 sq. ft.607 Crested Dr, Suisun City, CA 94585
MLS# 41112683Listed by: PEOPLE'S CHOICE BROKERS $394,999Active0.22 Acres
$394,999Active0.22 Acres525 Morgan, Suisun City, CA 94585
MLS# 225004802Listed by: PLATLABS INC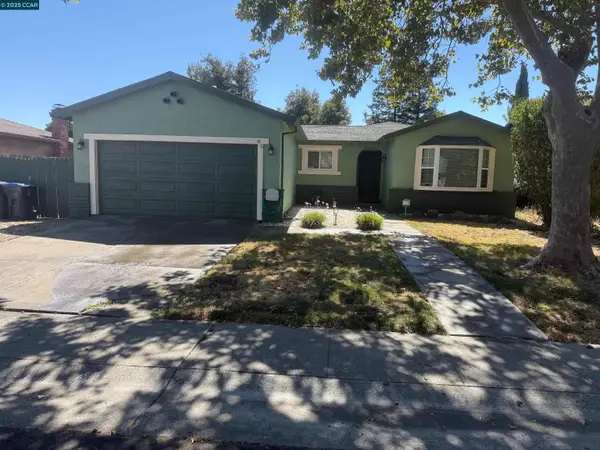 $650,000Active3 beds 2 baths1,342 sq. ft.
$650,000Active3 beds 2 baths1,342 sq. ft.85 Coral Ln, Suisun City, CA 94585
MLS# 41112201Listed by: REALTY ONE GROUP FUTURE $533,050Active4 beds 2 baths1,386 sq. ft.
$533,050Active4 beds 2 baths1,386 sq. ft.522 Honker Ln, Suisun City, CA 94585
MLS# 41112161Listed by: EXP REALTY OF CALIFORNIA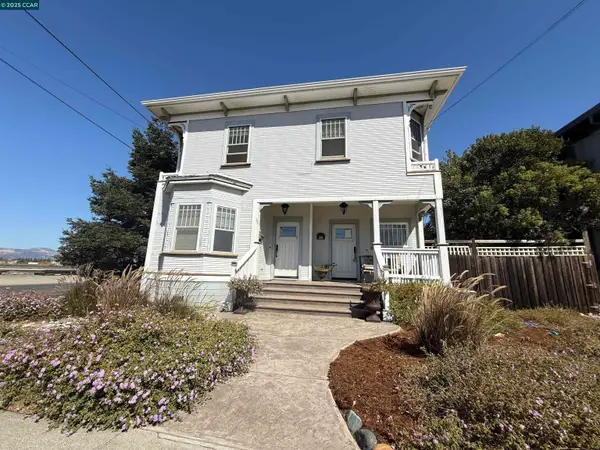 $849,900Pending-- beds -- baths2,948 sq. ft.
$849,900Pending-- beds -- baths2,948 sq. ft.200 Solano St, Suisun City, CA 94585
MLS# 41111746Listed by: COLDWELL BANKER BARTELS
