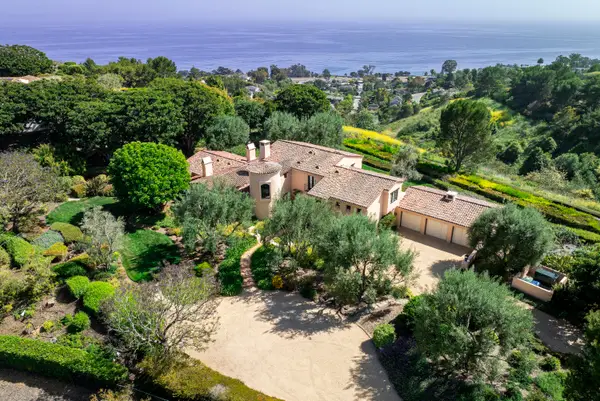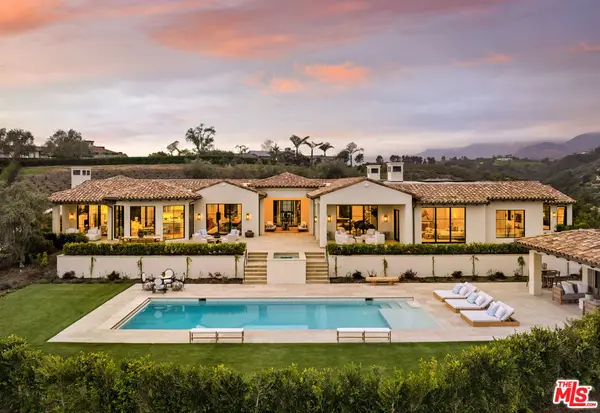2720 Montecito Ranch Place, Summerland, CA 93067
Local realty services provided by:Better Homes and Gardens Real Estate Clarity
2720 Montecito Ranch Place,Summerland, CA 93067
$22,950,000
- 4 Beds
- 7 Baths
- 6,157 sq. ft.
- Single family
- Active
Listed by: robert riskin
Office: village properties
MLS#:25547749
Source:CRMLS
Price summary
- Price:$22,950,000
- Price per sq. ft.:$3,727.46
- Monthly HOA dues:$1,569.33
About this home
An excellent construction team from architect to interiors ensured that this home flows with added features for luxurious and practical living. 4 en-suite bedrooms, plenty of light, sparkling pool and stunning forest views. The streamlined kitchen boasts high-end appliances and a built-in coffee machine and breakfast bar. Home automation and audio, with underfloor heating throughout.
An inter-leading garage with additional space for golf cart. The main entrance has an attractive feature wall and water feature. The asking price is VAT inclusive = no transfer duty on purchase. The 'Field of Dreams" is situated close by with tennis courts and golf driving range. Horse riding is also available to explore the estate, together with organised hike and canoe trips on the Noetzie River. Stunning rural living with ultimate security, and yet within easy access of Pezula Golf Club, Hotel and world-class Spa, gym and pool.
Contact an agent
Home facts
- Year built:2019
- Listing ID #:25547749
- Added:199 day(s) ago
- Updated:December 19, 2025 at 02:14 PM
Rooms and interior
- Bedrooms:4
- Total bathrooms:7
- Full bathrooms:5
- Half bathrooms:2
- Living area:6,157 sq. ft.
Heating and cooling
- Heating:Forced Air
Structure and exterior
- Roof:Tile
- Year built:2019
- Building area:6,157 sq. ft.
- Lot area:5.78 Acres
Utilities
- Sewer:Sewer On Bond
Finances and disclosures
- Price:$22,950,000
- Price per sq. ft.:$3,727.46
New listings near 2720 Montecito Ranch Place
 $10,950,000Active5 beds 6 baths6,076 sq. ft.
$10,950,000Active5 beds 6 baths6,076 sq. ft.2240 Ortega Ranch Road, SANTA BARBARA, CA 93108
MLS# 25-2506Listed by: COASTAL LIVING CALIFORNIA PROPERTIES INC. $21,000,000Active6 beds 10 baths8,140 sq. ft.
$21,000,000Active6 beds 10 baths8,140 sq. ft.220 Montecito Ranch Lane, Summerland, CA 93067
MLS# 25542715Listed by: BERKSHIRE HATHAWAY HOMESERVICES CALIFORNIA PROPERTIES
