10400 Mcbroom Street, Sunland, CA 91040
Local realty services provided by:Better Homes and Gardens Real Estate Napolitano & Associates
Listed by:david knight
Office:keller williams realty
MLS#:P1-23806
Source:San Diego MLS via CRMLS
Price summary
- Price:$2,250,000
- Price per sq. ft.:$790.31
About this home
Custom-built by renowned architects Chris and Peter Choate and tucked away in a serene, quiet rural setting, this California ranch is an architectural showcase of character details and timeless charm. Sprawling with mature California pepper trees, native succulents & cacti, this 2.8 acre equestrian estate spans 3 parcels and boasts a 3-bed, 2.5-bath home within 2,847 SF of thoughtfully designed living space. Two of the parcels are flat, buildable lots suitable for a compound or larger estate, offering endless outdoor and expansion opportunities. The home welcomes you with warm tongue & groove wood floors, high wood-beamed ceilings, & abundant natural light. The grand living room centers around a custom crafted brick fireplace, built-in shelving, and striking windows that perfectly complement the room. All three bedrooms have attached baths - one boasting library shelving with an enchanting rolling ladder and another a secret loft hideaway, adding extra storage or creative use. The extensive grounds offer several outbuildings including an aviary, casita, chicken coop, & tack room as well as plenty of space to grow a garden, build an outdoor entertaining area, or add an ADU. Stables, a riding arena, & a horse carousel provide for an equestrian lifestyle with potential for up to 28 horses. Just minutes away is the Shadow Hills Riding Club and nearby Hansen Dam offers a golf course, aquatic center, recreation facilities, & scenic trails, making this opportunity a dream come true.
Contact an agent
Home facts
- Year built:1969
- Listing ID #:P1-23806
- Added:44 day(s) ago
- Updated:October 06, 2025 at 02:05 PM
Rooms and interior
- Bedrooms:3
- Total bathrooms:3
- Full bathrooms:2
- Half bathrooms:1
- Living area:2,847 sq. ft.
Heating and cooling
- Cooling:Central Forced Air
- Heating:Forced Air Unit
Structure and exterior
- Roof:Shingle
- Year built:1969
- Building area:2,847 sq. ft.
Utilities
- Water:Public
Finances and disclosures
- Price:$2,250,000
- Price per sq. ft.:$790.31
New listings near 10400 Mcbroom Street
- Open Sat, 12 to 3pmNew
 $849,950Active3 beds 2 baths1,224 sq. ft.
$849,950Active3 beds 2 baths1,224 sq. ft.7848 Forsythe Street, Sunland, CA 91040
MLS# BB25228244Listed by: REDFIN CORPORATION - Open Sat, 12 to 3pmNew
 $849,950Active3 beds 2 baths1,224 sq. ft.
$849,950Active3 beds 2 baths1,224 sq. ft.7848 Forsythe Street, Sunland, CA 91040
MLS# BB25228244Listed by: REDFIN CORPORATION - New
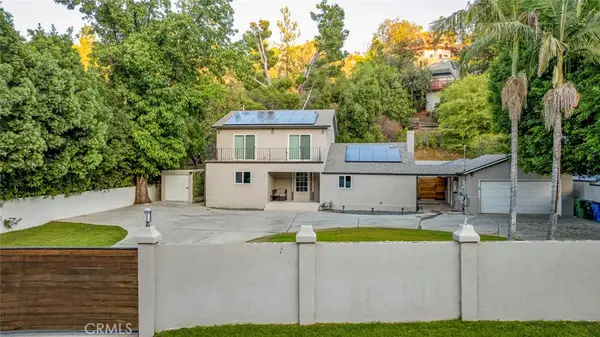 $1,895,000Active4 beds 4 baths2,220 sq. ft.
$1,895,000Active4 beds 4 baths2,220 sq. ft.9620 Wheatland Avenue, Shadow Hills, CA 91040
MLS# SR25193084Listed by: COLDWELL BANKER HALLMARK REALTY - New
 $200,000Active0 Acres
$200,000Active0 Acres0 Rim Canyon Rd, Sunland, CA 91040
MLS# SR25228396Listed by: SAN FERNANDO REALTY, INC. - New
 $200,000Active0.51 Acres
$200,000Active0.51 Acres0 Rim Canyon Rd, Sunland, CA 91040
MLS# SR25228396Listed by: SAN FERNANDO REALTY, INC. - New
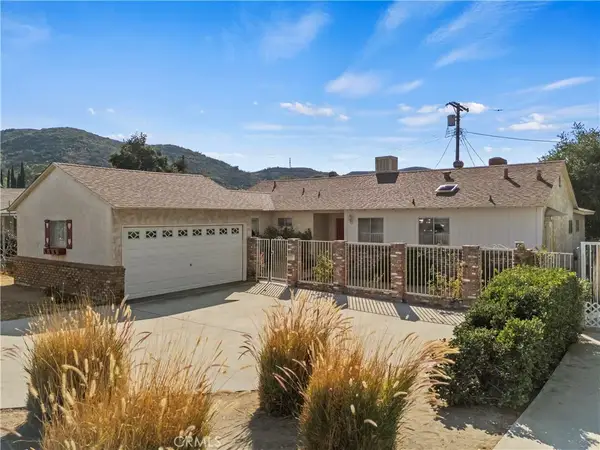 $875,000Active3 beds 2 baths1,776 sq. ft.
$875,000Active3 beds 2 baths1,776 sq. ft.10335 Oro Vista Avenue, Sunland, CA 91040
MLS# SR25226946Listed by: RE/MAX OF SANTA CLARITA - New
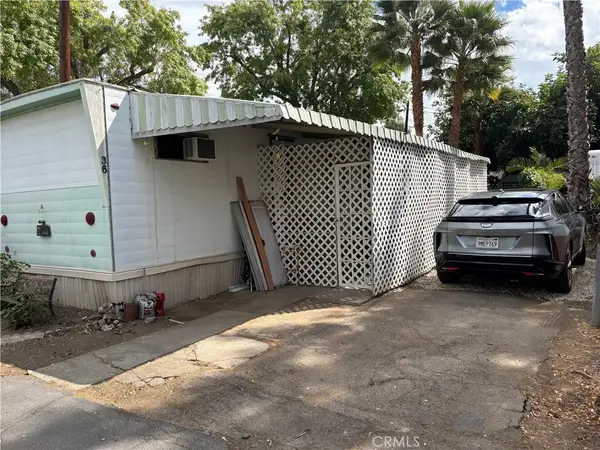 $135,000Active1 beds 1 baths800 sq. ft.
$135,000Active1 beds 1 baths800 sq. ft.10799 Sherman Grove, Sunland, CA 91040
MLS# SR25221947Listed by: VALLEY PROPERTIES 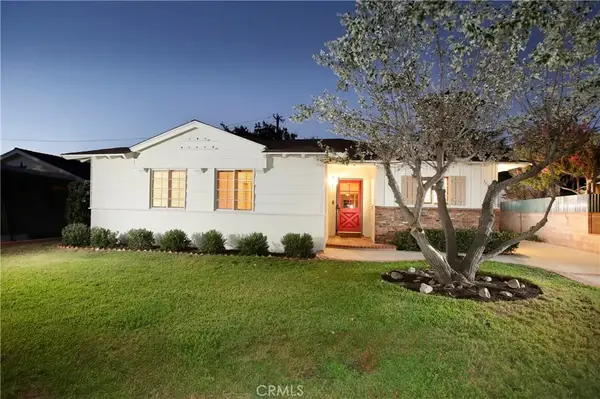 $895,000Active3 beds 2 baths1,480 sq. ft.
$895,000Active3 beds 2 baths1,480 sq. ft.7861 Cora, Sunland, CA 91040
MLS# GD25223413Listed by: TEAM ROCK PROPERTIES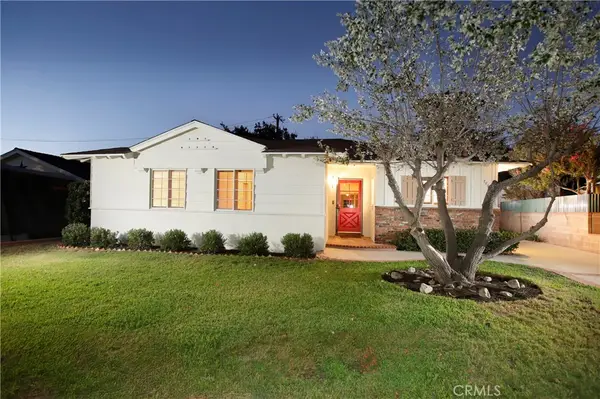 $895,000Active3 beds 2 baths1,480 sq. ft.
$895,000Active3 beds 2 baths1,480 sq. ft.7861 Cora, Sunland, CA 91040
MLS# GD25223413Listed by: TEAM ROCK PROPERTIES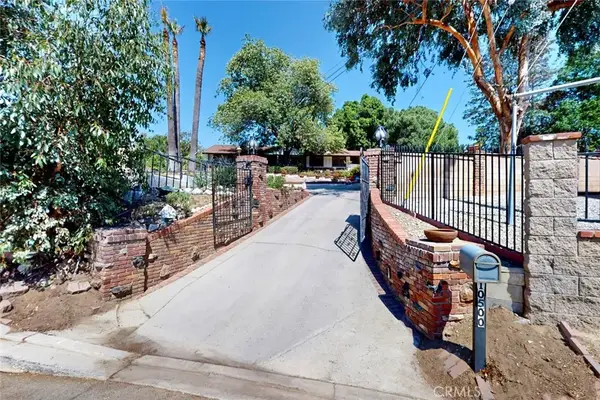 $1,229,999Active3 beds 2 baths2,080 sq. ft.
$1,229,999Active3 beds 2 baths2,080 sq. ft.10500 Mary Bell Ave, Sunland, CA 91040
MLS# GD25221089Listed by: MARKARIAN REALTY
