1010 La Salle Drive, Sunnyvale, CA 94087
Local realty services provided by:Better Homes and Gardens Real Estate Royal & Associates
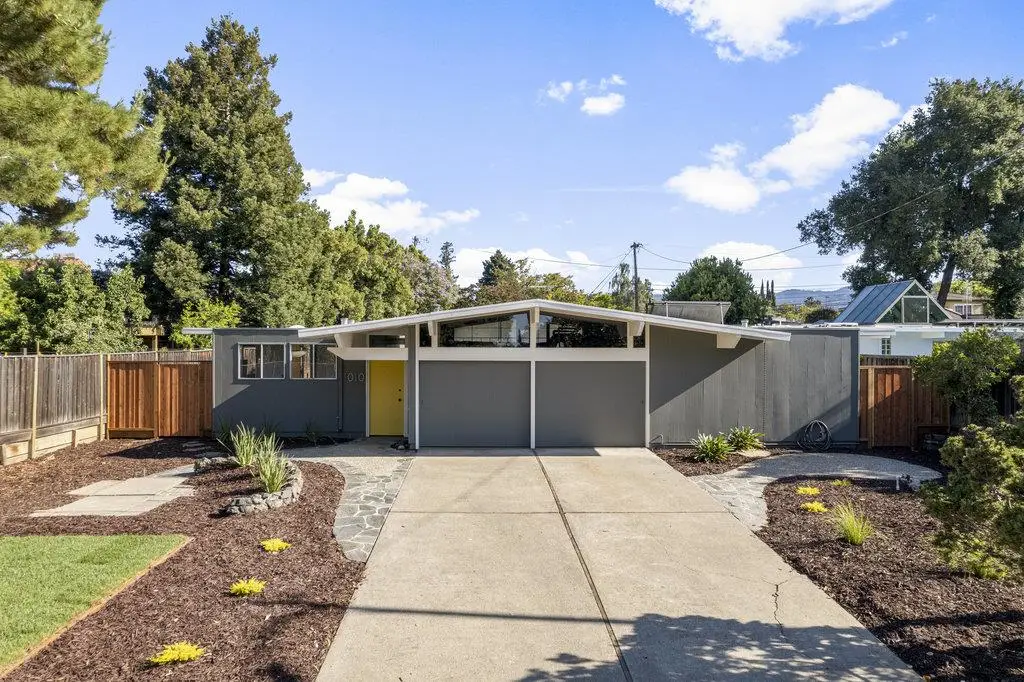
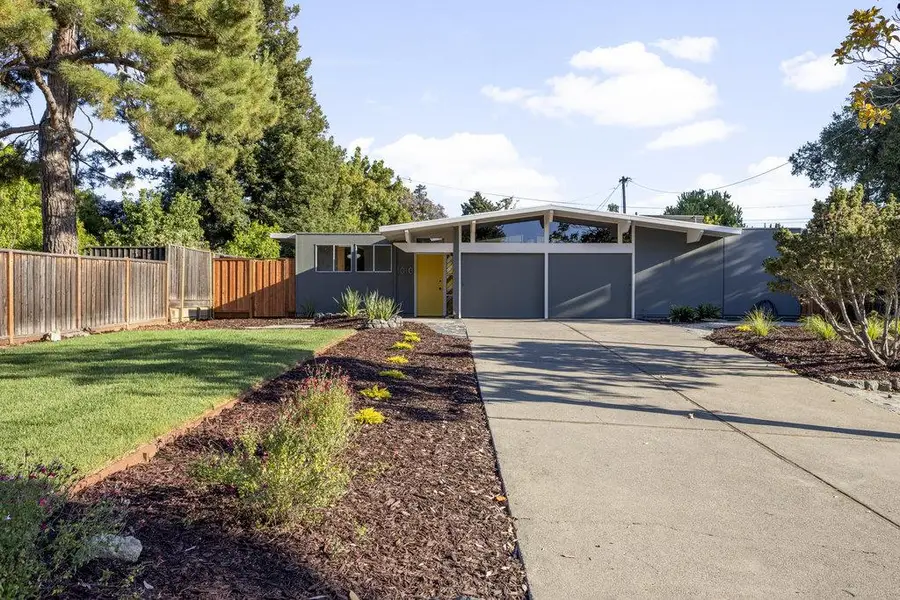
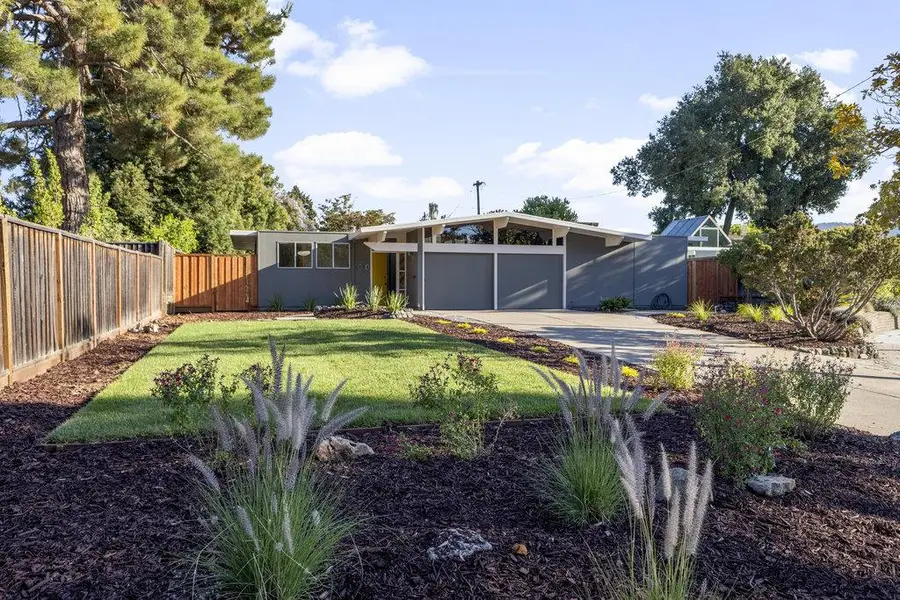
Listed by:boyenga team
Office:compass
MLS#:ML82016505
Source:CAMAXMLS
Price summary
- Price:$2,998,000
- Price per sq. ft.:$1,650.88
About this home
Rarely available atrium-model Eichler tucked in the heart of Fairorchard, a historic Sunnyvale neighborhood where Jobs met Wozniak. Located on a quiet cul-de-sac, this thoughtfully updated mid-mod home blends timeless Eichler character w/ smart, modern enhancements. Classic architectural elements include tongue-&-groove ceilings, thinline siding, mahogany paneling, rare oval globe lights, Danish teak shelving, skylights & LVP flooring throughout. A tranquil central atrium welcomes you into light-filled living spaces w/ floor-to-ceiling glass for seamless indoor-outdoor flow. The open-concept layout includes a living room, dining area & functional kitchen w/ curated finishes & ample counter space. The spacious primary suite features sliding doors to the side yard, walk-in closet, and updated en-suite bath. A flexible bonus room nearby is ideal as a sitting room, nursery, or office. Three additional bedrooms share a stylish hall bath with a tile tub-shower combo. The beautifully designed backyard showcases circular patios, pebble-finish concrete & natural rock wallsperfect for entertaining or quiet retreat. Updated baths, skylights & forced-air heating add comfort/convenience. Top Cupertino schools: West Valley, Cupertino, Homestead. Minutes to Tech, Downtown Sunnyvale, 85 & 280.
Contact an agent
Home facts
- Year built:1958
- Listing Id #:ML82016505
- Added:18 day(s) ago
- Updated:August 15, 2025 at 07:13 AM
Rooms and interior
- Bedrooms:4
- Total bathrooms:2
- Full bathrooms:2
- Living area:1,816 sq. ft.
Heating and cooling
- Heating:Forced Air, Natural Gas
Structure and exterior
- Roof:Tar/Gravel
- Year built:1958
- Building area:1,816 sq. ft.
- Lot area:0.23 Acres
Utilities
- Water:Public
Finances and disclosures
- Price:$2,998,000
- Price per sq. ft.:$1,650.88
New listings near 1010 La Salle Drive
- New
 $2,995,000Active3 beds 2 baths2,234 sq. ft.
$2,995,000Active3 beds 2 baths2,234 sq. ft.814 Gail Avenue, Sunnyvale, CA 94086
MLS# ML82015660Listed by: COMPASS - Open Fri, 4:30 to 7:30pmNew
 $2,995,000Active3 beds 2 baths2,234 sq. ft.
$2,995,000Active3 beds 2 baths2,234 sq. ft.814 Gail Avenue, Sunnyvale, CA 94086
MLS# ML82015660Listed by: COMPASS - New
 $2,789,000Active3 beds 3 baths2,146 sq. ft.
$2,789,000Active3 beds 3 baths2,146 sq. ft.892 W Knickerbocker Drive, Sunnyvale, CA 94087
MLS# ML82018302Listed by: COLDWELL BANKER REALTY - New
 $1,599,999Active2 beds 1 baths1,226 sq. ft.
$1,599,999Active2 beds 1 baths1,226 sq. ft.551 Bryan Avenue, Sunnyvale, CA 94086
MLS# ML82017435Listed by: INTERO REAL ESTATE SERVICES - New
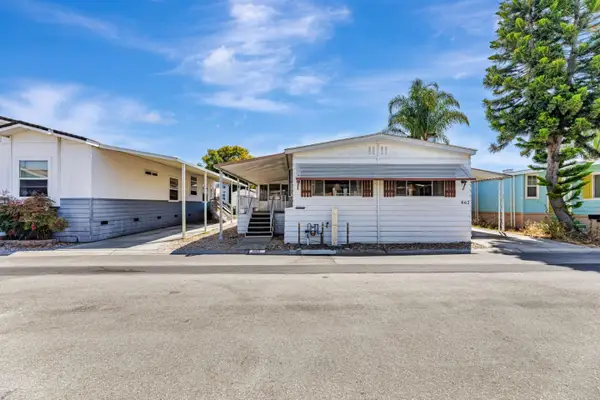 $239,000Active2 beds 2 baths1,560 sq. ft.
$239,000Active2 beds 2 baths1,560 sq. ft.1085 Tasman Drive #862, Sunnyvale, CA 94089
MLS# ML82018210Listed by: ALLIANCE MANUFACTURED HOMES, INC. - New
 $239,000Active2 beds 2 baths1,560 sq. ft.
$239,000Active2 beds 2 baths1,560 sq. ft.1085 Tasman Drive, Sunnyvale, CA 94089
MLS# ML82018210Listed by: ALLIANCE MANUFACTURED HOMES, INC. - New
 $239,000Active2 beds 2 baths1,560 sq. ft.
$239,000Active2 beds 2 baths1,560 sq. ft.1085 Tasman Drive, Sunnyvale, CA 94089
MLS# ML82018210Listed by: ALLIANCE MANUFACTURED HOMES, INC. - Open Sat, 1 to 4pmNew
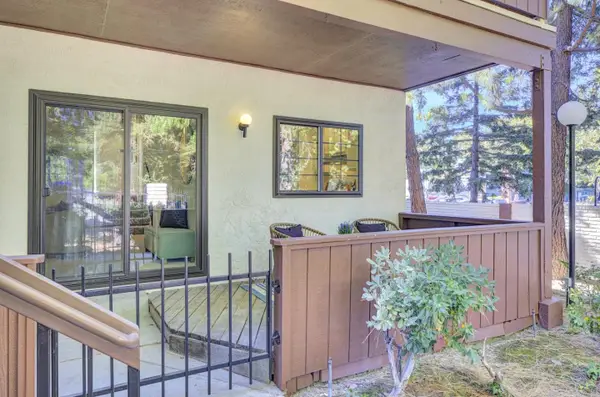 $1,050,000Active3 beds 2 baths1,094 sq. ft.
$1,050,000Active3 beds 2 baths1,094 sq. ft.442 Costa Mesa Terrace #D, Sunnyvale, CA 94085
MLS# 82017906Listed by: REDFIN - New
 $2,850,000Active5 beds 3 baths2,050 sq. ft.
$2,850,000Active5 beds 3 baths2,050 sq. ft.552 Borregas Avenue, Sunnyvale, CA 94085
MLS# ML82013839Listed by: KW SANTA CLARA VALLEY INC - New
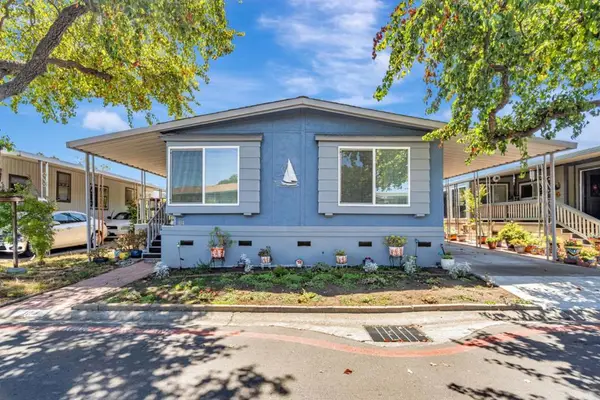 $269,000Active2 beds 2 baths1,560 sq. ft.
$269,000Active2 beds 2 baths1,560 sq. ft.1050 Borregas Avenue, Sunnyvale, CA 94089
MLS# ML82018129Listed by: ALLIANCE MANUFACTURED HOMES, INC.

