1085 Tasman Drive #225, Sunnyvale, CA 94089
Local realty services provided by:Better Homes and Gardens Real Estate Royal & Associates
1085 Tasman Drive #225,Sunnyvale, CA 94089
$389,900
- 3 Beds
- 2 Baths
- 1,790 sq. ft.
- Mobile / Manufactured
- Active
Listed by: todd su
Office: realty world-todd su & company
MLS#:ML82027815
Source:Bay East, CCAR, bridgeMLS
Price summary
- Price:$389,900
- Price per sq. ft.:$217.82
About this home
Discover this stunning home in the Casa De Amigos Community. This gorgeous residence spans approximately 1,790 sqft with 3 bedrooms and 2 bathrooms. The living room is carpeted and includes a cozy fireplace and a ceiling fan with lights. The dining area is also carpeted, creating a warm atmosphere. The kitchen is equipped with a built-in microwave, linoleum flooring, a refrigerator, a dishwasher, an upgraded stove, an oven, an island, a skylight, and ceiling lights. Master bedroom features a ceiling fan with lights and carpet, while the guest bedroom is also carpeted for comfort. Master bathroom offers a separate tub and shower, double sinks, a sliding door, cabinets, and linoleum flooring. Guest bathroom includes a skylight, cabinets, linoleum flooring, and a tub with a shower. The backyard contains 1 shed, and the utility room offers linoleum flooring, with a washer and dryer included. Additional features include double pane windows. Conveniently located near Freeway 101 and a shopping center, dont miss out. Stop by today!
Contact an agent
Home facts
- Listing ID #:ML82027815
- Added:97 day(s) ago
- Updated:February 23, 2026 at 10:17 PM
Rooms and interior
- Bedrooms:3
- Total bathrooms:2
- Full bathrooms:2
- Living area:1,790 sq. ft.
Heating and cooling
- Cooling:Ceiling Fan(s)
- Heating:Forced Air
Structure and exterior
- Roof:Composition Shingles
- Building area:1,790 sq. ft.
Finances and disclosures
- Price:$389,900
- Price per sq. ft.:$217.82
New listings near 1085 Tasman Drive #225
- New
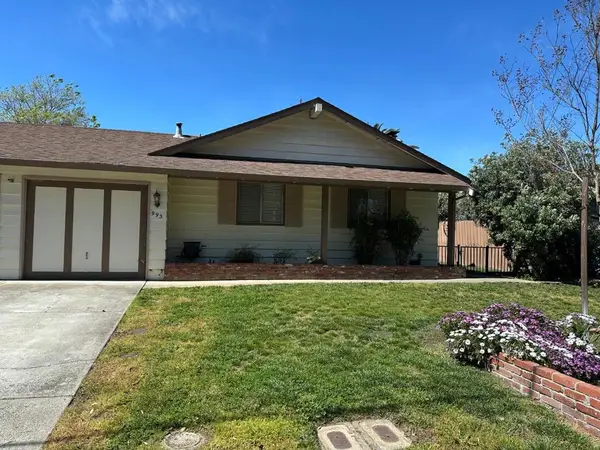 $2,320,000Active-- beds -- baths2,375 sq. ft.
$2,320,000Active-- beds -- baths2,375 sq. ft.995 Henderson Avenue, Sunnyvale, CA 94086
MLS# ML82035921Listed by: HILL & CO. REALTORS - Open Thu, 9:30am to 12:30pmNew
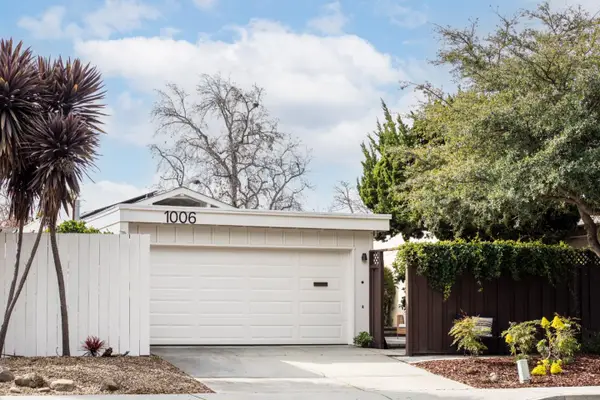 $1,800,000Active3 beds 2 baths1,273 sq. ft.
$1,800,000Active3 beds 2 baths1,273 sq. ft.1006 Evelyn Avenue, SUNNYVALE, CA 94086
MLS# 82035917Listed by: COMPASS - Open Thu, 10am to 12:30pmNew
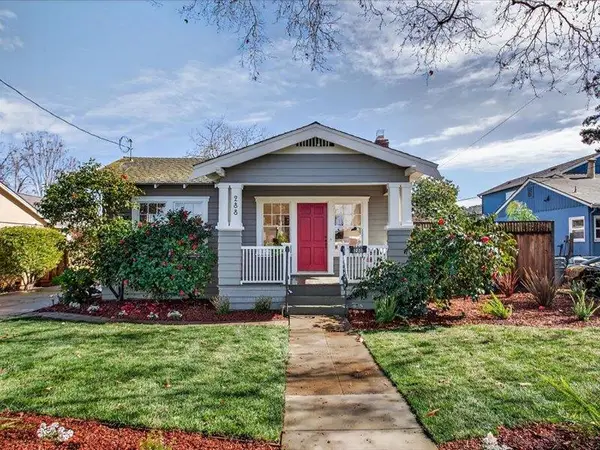 $1,485,000Active2 beds 2 baths1,350 sq. ft.
$1,485,000Active2 beds 2 baths1,350 sq. ft.288 Frances Street, SUNNYVALE, CA 94086
MLS# 82035919Listed by: THE AGENCY - Open Thu, 9:30am to 12:30pmNew
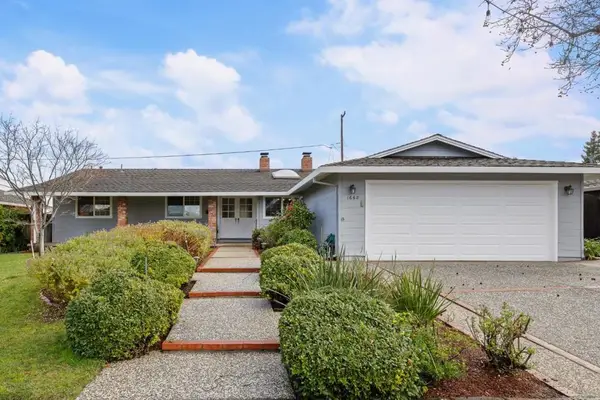 $2,890,000Active4 beds 2 baths1,979 sq. ft.
$2,890,000Active4 beds 2 baths1,979 sq. ft.1668 Lachine Drive, Sunnyvale, CA 94087
MLS# ML82035904Listed by: CHRISTIE'S INTERNATIONAL REAL ESTATE SERENO - New
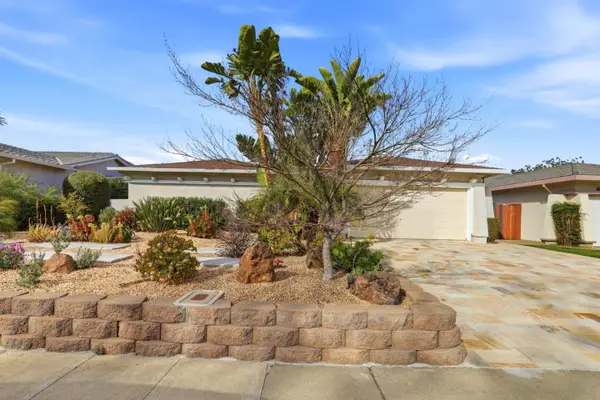 $3,198,888Active4 beds 2 baths2,059 sq. ft.
$3,198,888Active4 beds 2 baths2,059 sq. ft.165 Carlow Court, Sunnyvale, CA 94087
MLS# ML82033827Listed by: KW BAY AREA ESTATES - New
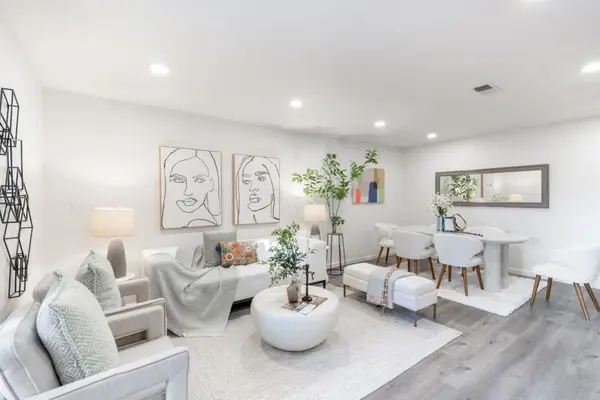 $799,888Active2 beds 2 baths996 sq. ft.
$799,888Active2 beds 2 baths996 sq. ft.703 San Conrado Terrace #6, Sunnyvale, CA 94085
MLS# ML82035777Listed by: KELLER WILLIAMS REALTY-SILICON VALLEY - New
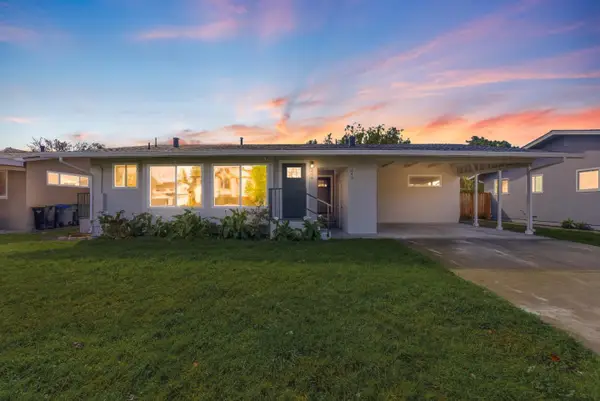 $1,549,000Active4 beds 2 baths1,554 sq. ft.
$1,549,000Active4 beds 2 baths1,554 sq. ft.446 - 448 Waddington Avenue, Sunnyvale, CA 94085
MLS# ML82035728Listed by: COLDWELL BANKER REALTY - New
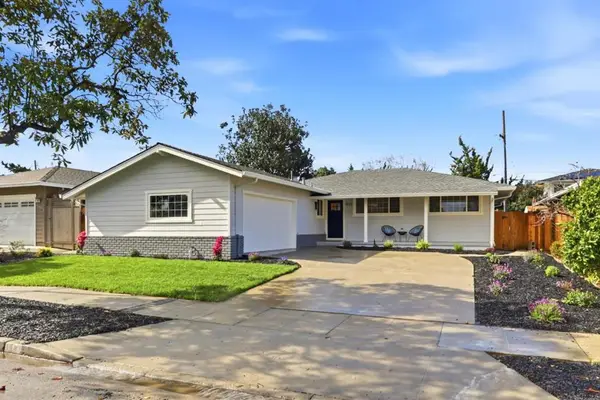 $2,498,000Active3 beds 2 baths1,344 sq. ft.
$2,498,000Active3 beds 2 baths1,344 sq. ft.1523 Lochinvar Avenue, Sunnyvale, CA 94087
MLS# ML82035725Listed by: COMPASS - New
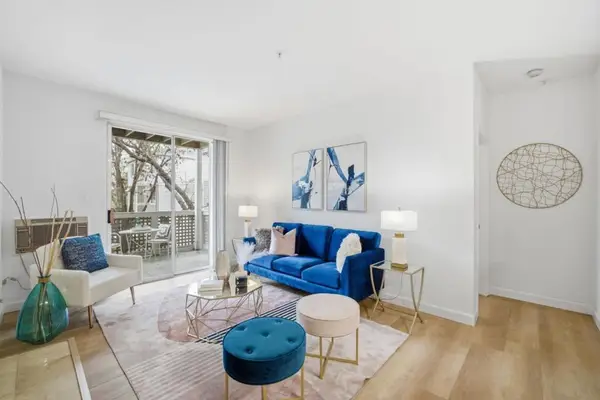 $774,900Active2 beds 2 baths1,061 sq. ft.
$774,900Active2 beds 2 baths1,061 sq. ft.250 Santa Fe Terrace #209, Sunnyvale, CA 94085
MLS# ML82035650Listed by: INTERO REAL ESTATE SERVICES - New
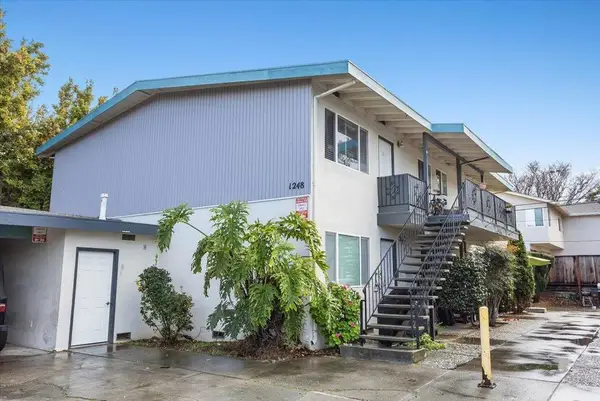 $2,288,000Active-- beds -- baths3,168 sq. ft.
$2,288,000Active-- beds -- baths3,168 sq. ft.1248 Cortez Drive, Sunnyvale, CA 94086
MLS# ML82035632Listed by: COLDWELL BANKER REALTY

