1085 Tasman Drive #483, Sunnyvale, CA 94089
Local realty services provided by:Better Homes and Gardens Real Estate Reliance Partners
1085 Tasman Drive #483,Sunnyvale, CA 94089
$370,000
- 3 Beds
- 2 Baths
- 1,740 sq. ft.
- Mobile / Manufactured
- Active
Listed by: todd su
Office: advantage homes
MLS#:ML82002922
Source:CAMAXMLS
Price summary
- Price:$370,000
- Price per sq. ft.:$212.64
About this home
Discover the charm of this spectacular 3-bedroom, 2-bath home located in the vibrant city of Sunnyvale. Casa De Amigos is a desirable community all age park, offering a club house, 2 pools, jacuzzi and much more. Gorgeous curb appeal welcomes you inside to a bright and elegant featuring 9'ceiling, coffered tray ceiling, recessed lighting, dual-pane windows, New Laminated floors in living room, dining room and hallway. The spacious living room with a cozy gas fireplace flows into the open chef's kitchen with tile floors, the island is perfect for extra space and the appliances included, Stainless steel refrigerator and washer and dryer included. Nice white cabinets and breakfast nook with ceiling fan. Separate formal dining area. The Master bedroom has large wall to wall closets. Master bath has double sinks and sunken tub with jets and a walk in shower. The second bedroom is spacious with a nice walk-in closet. 1 shed and a very large deck to have room for family barbecue's. Near shops, parks, restaurants, Levis Stadium, VTA light rail, and easy freeway access. Don't miss the chance to own in one of the must sought-after family Communities. Space rent to new owner $1659/mo.
Contact an agent
Home facts
- Listing ID #:ML82002922
- Added:639 day(s) ago
- Updated:January 09, 2026 at 02:35 PM
Rooms and interior
- Bedrooms:3
- Total bathrooms:2
- Full bathrooms:2
- Living area:1,740 sq. ft.
Heating and cooling
- Cooling:Ceiling Fan(s)
- Heating:Wall Furnace
Structure and exterior
- Roof:Composition Shingles
- Building area:1,740 sq. ft.
Finances and disclosures
- Price:$370,000
- Price per sq. ft.:$212.64
New listings near 1085 Tasman Drive #483
- New
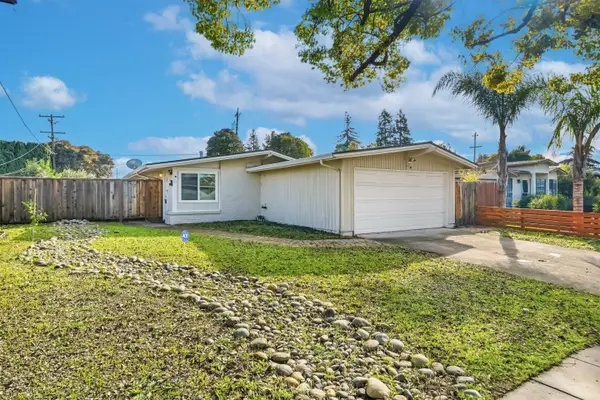 $1,498,950Active3 beds 2 baths1,108 sq. ft.
$1,498,950Active3 beds 2 baths1,108 sq. ft.984 Fairwood Avenue, Sunnyvale, CA 94089
MLS# ML82030468Listed by: COMPASS - New
 $1,599,000Active3 beds 3 baths1,612 sq. ft.
$1,599,000Active3 beds 3 baths1,612 sq. ft.687 Montara Terrace, Sunnyvale, CA 94085
MLS# ML82029289Listed by: COMPASS - New
 $2,490,000Active4 beds 2 baths1,827 sq. ft.
$2,490,000Active4 beds 2 baths1,827 sq. ft.430 Juniper Court, Sunnyvale, CA 94086
MLS# ML82029931Listed by: COLDWELL BANKER REALTY - New
 $1,099,000Active2 beds 2 baths1,347 sq. ft.
$1,099,000Active2 beds 2 baths1,347 sq. ft.1005 Helen Avenue #2, Sunnyvale, CA 94086
MLS# ML82030454Listed by: COMPASS - New
 $1,790,000Active4 beds 4 baths1,960 sq. ft.
$1,790,000Active4 beds 4 baths1,960 sq. ft.557 Charles Fraker Terrace #1, Sunnyvale, CA 94085
MLS# ML82027786Listed by: NEXX REALTY - New
 $3,499,000Active4 beds 3 baths2,061 sq. ft.
$3,499,000Active4 beds 3 baths2,061 sq. ft.1007 Blair Avenue, Sunnyvale, CA 94087
MLS# ML82027949Listed by: COMPASS - New
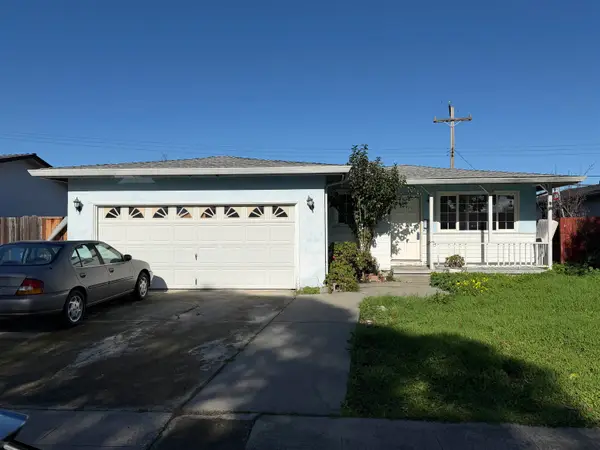 $1,398,000Active3 beds 1 baths978 sq. ft.
$1,398,000Active3 beds 1 baths978 sq. ft.941 Amador Ave, Sunnyvale, CA 94085
MLS# 41120229Listed by: RE/MAX ACCORD 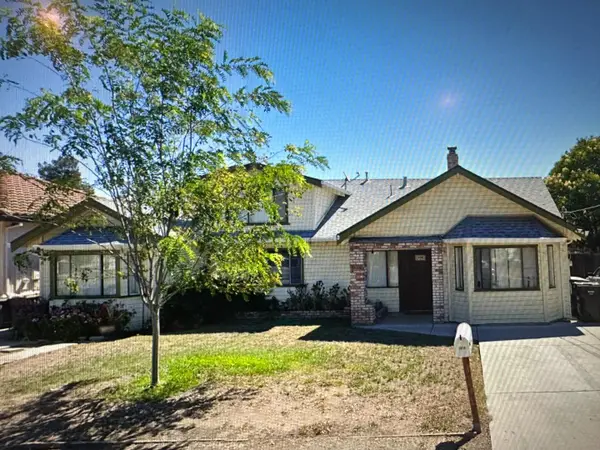 $2,200,000Pending3 beds 1 baths965 sq. ft.
$2,200,000Pending3 beds 1 baths965 sq. ft.1416 Norman Drive, Sunnyvale, CA 94087
MLS# ML82030392Listed by: MAXREAL- New
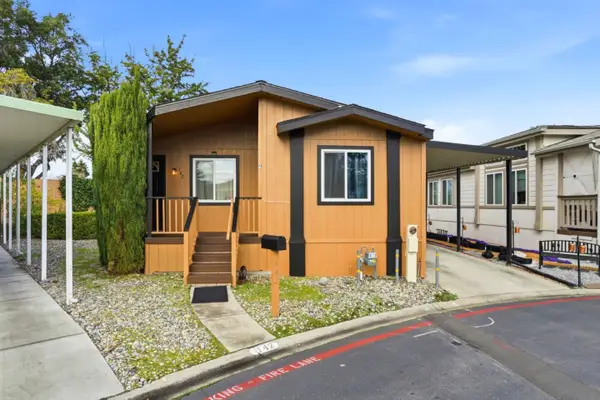 $369,000Active3 beds 2 baths1,590 sq. ft.
$369,000Active3 beds 2 baths1,590 sq. ft.1220 Tasman Drive #142, Sunnyvale, CA 94089
MLS# ML82028171Listed by: ALLIANCE MANUFACTURED HOMES, INC. - New
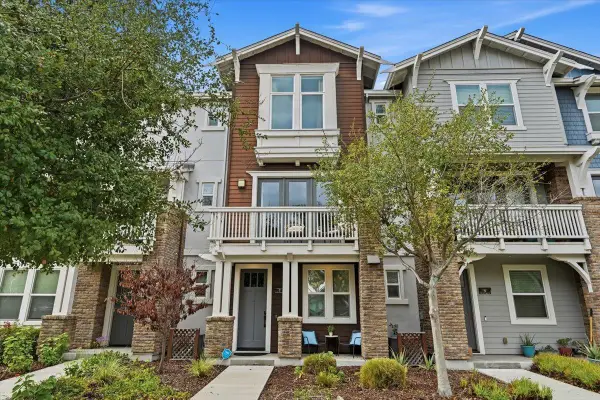 $1,698,000Active3 beds 4 baths1,871 sq. ft.
$1,698,000Active3 beds 4 baths1,871 sq. ft.845 De Guigne Drive #2, Sunnyvale, CA 94085
MLS# ML82030363Listed by: KELLER WILLIAMS THRIVE
