1085 Tasman Drive #759, Sunnyvale, CA 94089
Local realty services provided by:Better Homes and Gardens Real Estate Royal & Associates
1085 Tasman Drive #759,Sunnyvale, CA 94089
$489,000
- 3 Beds
- 3 Baths
- 2,040 sq. ft.
- Multi-family
- Active
Listed by:lan nguyen
Office:alliance manufactured homes, inc.
MLS#:ML82019022
Source:CA_BRIDGEMLS
Price summary
- Price:$489,000
- Price per sq. ft.:$239.71
About this home
Rare & Stunning Floor Plan! This beautifully designed home features two private en-suitesperfect for multi-generational living or roommates. A welcoming foyer entry leads to a spacious living room with expansive front windows that fill the space with natural light. The bright, open layout boasts soaring ceilings and numerous top-of-the-line upgrades, including a custom gas fireplace, crown molding throughout, and tall kitchen cabinetry. The chef-inspired kitchen offers stainless steel appliances, quartz countertops, an island, and a cozy breakfast nook, plus a formal dining area for entertaining. A dedicated library room is perfect for a home office or hobby space. Additional features include ample storage, central A/C, and a large outdoor shed. The primary suite is a true retreat with a jetted soaking tub, dual sinks, an oversized tile shower, and a walk-in closet. The junior suite also has its own bathroom and walk-in closet. Down the hall, you'll find extra storage areas, a convenient countertop with overhead cabinetry, and a spacious coat closet. Located in a desirable community with easy access to public transportation, shopping, dining & entertainment. Just minutes from Mountain View, Santa Clara, San Jose, and Palo Alto & near major high-tech employers. Space rent $1,735.
Contact an agent
Home facts
- Listing ID #:ML82019022
- Added:7 day(s) ago
- Updated:August 30, 2025 at 02:35 PM
Rooms and interior
- Bedrooms:3
- Total bathrooms:3
- Full bathrooms:3
- Living area:2,040 sq. ft.
Heating and cooling
- Cooling:Ceiling Fan(s)
- Heating:Forced Air, Natural Gas
Structure and exterior
- Building area:2,040 sq. ft.
Finances and disclosures
- Price:$489,000
- Price per sq. ft.:$239.71
New listings near 1085 Tasman Drive #759
- New
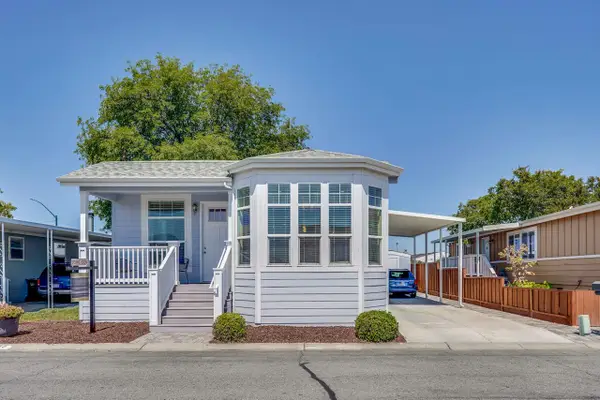 $398,888Active3 beds 2 baths1,521 sq. ft.
$398,888Active3 beds 2 baths1,521 sq. ft.1225 Vienna Drive #150, Sunnyvale, CA 94089
MLS# ML82019321Listed by: EXP REALTY OF CALIFORNIA INC - New
 $398,888Active3 beds 2 baths1,521 sq. ft.
$398,888Active3 beds 2 baths1,521 sq. ft.1225 Vienna Drive #150, Sunnyvale, CA 94089
MLS# ML82019321Listed by: EXP REALTY OF CALIFORNIA INC - New
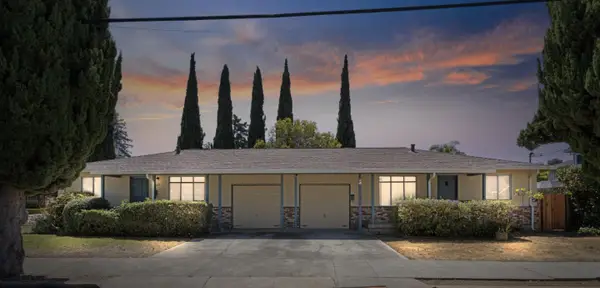 $1,800,000Active4 beds -- baths1,840 sq. ft.
$1,800,000Active4 beds -- baths1,840 sq. ft.702 W Mc Kinley Avenue, Sunnyvale, CA 94086
MLS# ML82018803Listed by: RE/MAX GOLD 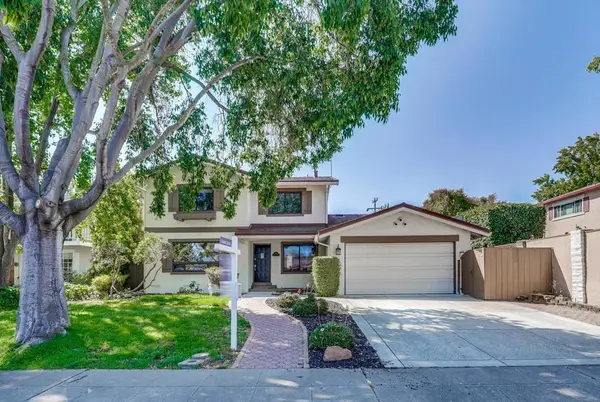 $2,799,000Pending5 beds 3 baths2,028 sq. ft.
$2,799,000Pending5 beds 3 baths2,028 sq. ft.856 Jasmine Drive, Sunnyvale, CA 94086
MLS# ML82018798Listed by: COLDWELL BANKER REALTY- New
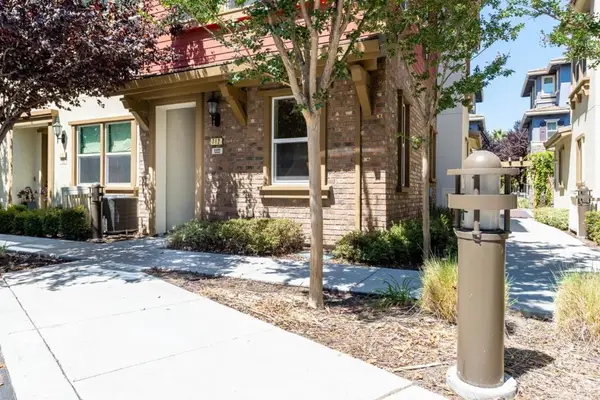 $1,688,888Active3 beds 4 baths1,735 sq. ft.
$1,688,888Active3 beds 4 baths1,735 sq. ft.712 Bramble Terrace, Sunnyvale, CA 94086
MLS# ML82019481Listed by: COMPOUND REAL ESTATE - New
 $1,688,888Active3 beds 4 baths1,735 sq. ft.
$1,688,888Active3 beds 4 baths1,735 sq. ft.712 Bramble Terrace, Sunnyvale, CA 94086
MLS# ML82019481Listed by: COMPOUND REAL ESTATE - New
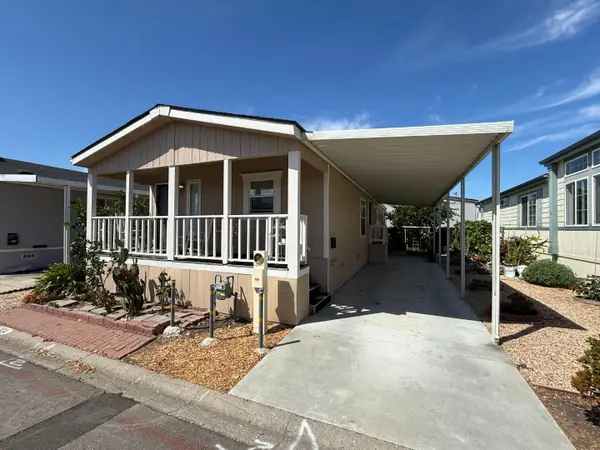 $299,900Active3 beds 2 baths1,040 sq. ft.
$299,900Active3 beds 2 baths1,040 sq. ft.1220 Tasman Drive, SUNNYVALE, CA 94089
MLS# 82019283Listed by: REALTY WORLD-TODD SU & COMPANY - New
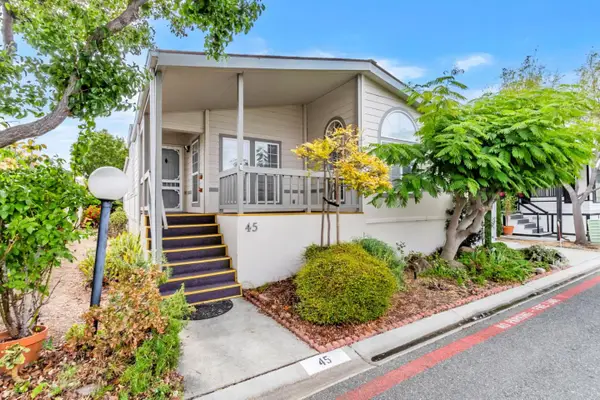 $299,000Active3 beds 2 baths1,680 sq. ft.
$299,000Active3 beds 2 baths1,680 sq. ft.1111 Morse Avenue, SUNNYVALE, CA 94089
MLS# 82019291Listed by: ALLIANCE MANUFACTURED HOMES INC - New
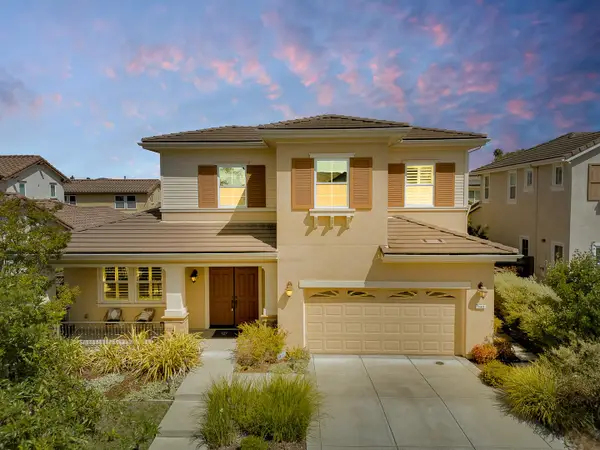 $3,599,000Active4 beds 3 baths3,106 sq. ft.
$3,599,000Active4 beds 3 baths3,106 sq. ft.742 Torreya Avenue, Sunnyvale, CA 94086
MLS# ML82015864Listed by: COLDWELL BANKER REALTY - New
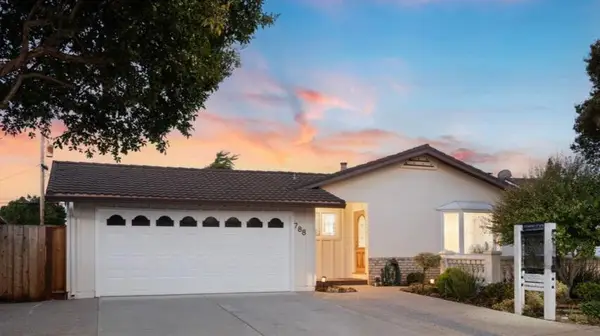 $2,288,888Active4 beds 2 baths1,790 sq. ft.
$2,288,888Active4 beds 2 baths1,790 sq. ft.788 Mayten Tree Court, Sunnyvale, CA 94086
MLS# ML82017751Listed by: LINK 2 REALTY
