1220 Tasman Drive #432, Sunnyvale, CA 94089
Local realty services provided by:Better Homes and Gardens Real Estate Royal & Associates
1220 Tasman Drive #432,Sunnyvale, CA 94089
$369,000
- 3 Beds
- 2 Baths
- 1,539 sq. ft.
- Mobile / Manufactured
- Pending
Listed by:lan nguyen
Office:alliance manufactured homes, inc.
MLS#:ML82023461
Source:CAMAXMLS
Price summary
- Price:$369,000
- Price per sq. ft.:$239.77
About this home
Discover this beautifully updated home in a desirable family-friendly community, perfectly located in the heart of Silicon Valley. Thoughtfully upgraded for comfort and style, this residence features Trex decking, a newer roof, new exterior paint, updated light fixtures, newer water heater, stainless steel appliances, air conditioning, and a large storage shed. Step inside to a formal entryway that opens to a spacious living room with dormer windows, filling the home with natural light and creating bright, versatile spaces for your furnishings and entertainment system. The formal dining room is ideal for gatherings, entertaining, or even a home office. The large kitchen offers a center island, breakfast nook, abundant cabinetry, and stainless steel appliances, making it both stylish and functional. Laminate flooring throughout ensures easy maintenance. The primary suite is a true retreat with dual sinks, a corner soaking tub, and a separate shower stall. This welcoming community is minutes from shopping, dining, entertainment, Levis Stadium, movie theaters, major highways (101, 237, 85), light rail, and leading high-tech companies. Dont miss the opportunity to own this move-in ready home in one of the most sought-after locations in Silicon Valley! New owners rent to be $1,598
Contact an agent
Home facts
- Listing ID #:ML82023461
- Added:1 day(s) ago
- Updated:October 02, 2025 at 01:33 AM
Rooms and interior
- Bedrooms:3
- Total bathrooms:2
- Full bathrooms:2
- Living area:1,539 sq. ft.
Heating and cooling
- Cooling:Ceiling Fan(s)
- Heating:Forced Air, Natural Gas
Structure and exterior
- Roof:Composition Shingles
- Building area:1,539 sq. ft.
Finances and disclosures
- Price:$369,000
- Price per sq. ft.:$239.77
New listings near 1220 Tasman Drive #432
- New
 $2,398,000Active4 beds 2 baths1,731 sq. ft.
$2,398,000Active4 beds 2 baths1,731 sq. ft.1015 Gloucester Court, Sunnyvale, CA 94087
MLS# ML82021341Listed by: KELLER WILLIAMS REALTY-SILICON VALLEY - Open Fri, 5 to 7pmNew
 $1,498,000Active3 beds 3 baths1,457 sq. ft.
$1,498,000Active3 beds 3 baths1,457 sq. ft.399 Charles Morris Terrace, SUNNYVALE, CA 94085
MLS# 82022208Listed by: COLDWELL BANKER REALTY - New
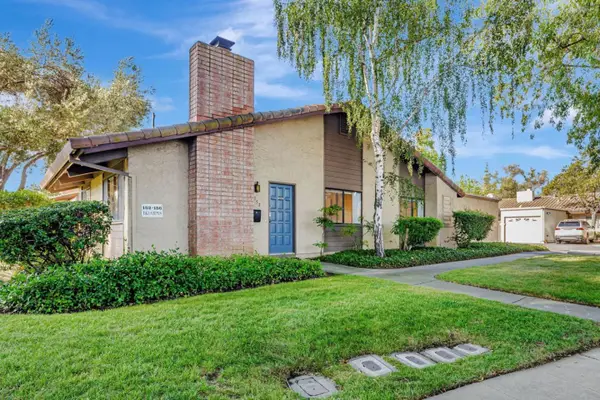 $1,289,000Active3 beds 2 baths1,100 sq. ft.
$1,289,000Active3 beds 2 baths1,100 sq. ft.152 Brahms Way, Sunnyvale, CA 94087
MLS# ML82023409Listed by: MAXREAL - Open Sat, 1:30 to 4:30pmNew
 $1,289,000Active3 beds 2 baths1,100 sq. ft.
$1,289,000Active3 beds 2 baths1,100 sq. ft.152 Brahms Way, Sunnyvale, CA 94087
MLS# ML82023409Listed by: MAXREAL - New
 $2,188,000Active3 beds 2 baths1,201 sq. ft.
$2,188,000Active3 beds 2 baths1,201 sq. ft.434 Purisima Avenue, Sunnyvale, CA 94086
MLS# ML82023167Listed by: REAL BROKERAGE TECHNOLOGIES - New
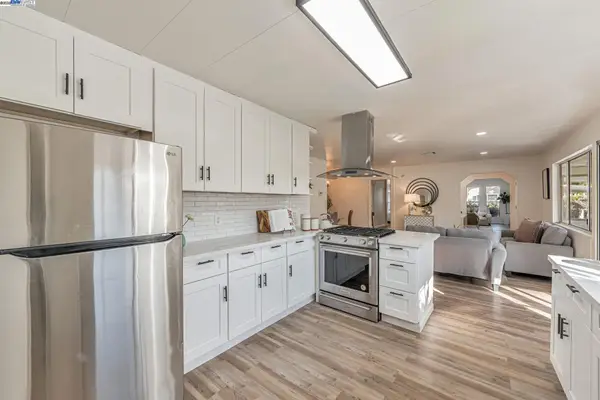 $249,000Active2 beds 2 baths1,440 sq. ft.
$249,000Active2 beds 2 baths1,440 sq. ft.1111 Morse Ave #SPC 17, SUNNYVALE, CA 94089
MLS# 41113110Listed by: EXP REALTY OF CALIFORNIA - Open Sat, 1 to 4pmNew
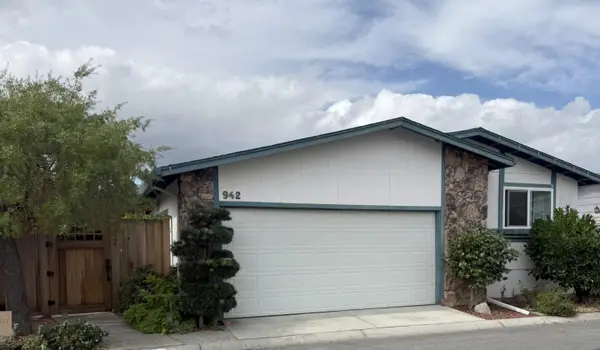 $285,000Active2 beds 2 baths1,296 sq. ft.
$285,000Active2 beds 2 baths1,296 sq. ft.1225 Vienna, SUNNYVALE, CA 94089
MLS# 82023236Listed by: PAMS HOMES - New
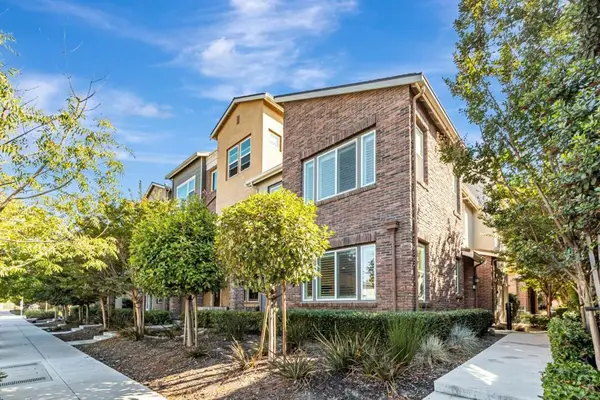 $1,498,000Active3 beds 3 baths1,457 sq. ft.
$1,498,000Active3 beds 3 baths1,457 sq. ft.399 Charles Morris Terrace, Sunnyvale, CA 94085
MLS# ML82022208Listed by: COLDWELL BANKER REALTY - New
 $1,760,000Active4 beds 4 baths1,845 sq. ft.
$1,760,000Active4 beds 4 baths1,845 sq. ft.541 Holthouse Terrace, Sunnyvale, CA 94087
MLS# ML82022369Listed by: KELLER WILLIAMS THRIVE - New
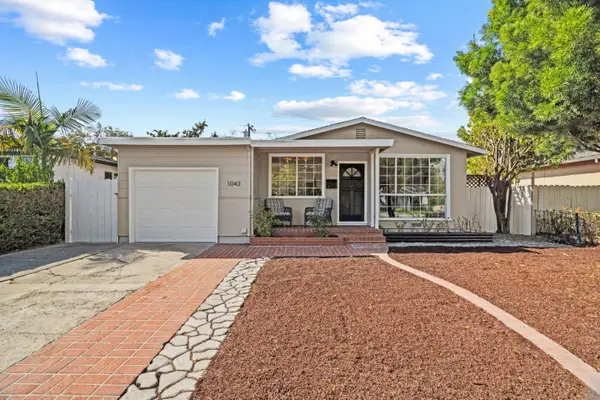 $1,198,000Active3 beds 1 baths960 sq. ft.
$1,198,000Active3 beds 1 baths960 sq. ft.1043 Colton Avenue, Sunnyvale, CA 94089
MLS# ML82023307Listed by: RAINMAKER REAL ESTATE
