1225 Vienna Drive #596, Sunnyvale, CA 94089
Local realty services provided by:Better Homes and Gardens Real Estate Reliance Partners
1225 Vienna Drive #596,Sunnyvale, CA 94089
$308,000
- 3 Beds
- 2 Baths
- 1,704 sq. ft.
- Mobile / Manufactured
- Pending
Listed by:pam sauceda
Office:pams homes
MLS#:ML82014191
Source:CAMAXMLS
Price summary
- Price:$308,000
- Price per sq. ft.:$180.75
About this home
UPGRADES GALORE! In this spacious, freshly painted triple-wide, in a family park, you'll find luxury features such as upgraded wood siding/skirting, crown molding, ceiling fans, recessed lighting, central heat and A/C, & dual-pane windows for lots of natural light. Laminate flooring in the kitchen, laundry room, and bathrooms, and brand new soft beige carpeting throughout the rest of the home. One small room can be used for an office/den or a third bedroom. The updated kitchen features a breakfast bar, granite countertops, lots of cabinets with lighting, tile backsplash. It comes with all appliances, including a new fridge. Main bedroom offers a built-in dresser, mirrored closet doors, a private bath with dual vanities, granite counters, a soaking tub and a sizable walk-in shower. The Laundry room has a sink, a new washer/dryer, and extra storage. Enjoy quiet evenings or a morning cup of coffee on the spacious front porch. The backyard is a homeowner's dream to entertain, relax, or garden and a fenced-in yard for your special pet(s). 1975 Baron Vilsa S/N834X/U/XX
Contact an agent
Home facts
- Listing ID #:ML82014191
- Added:87 day(s) ago
- Updated:October 07, 2025 at 06:39 PM
Rooms and interior
- Bedrooms:3
- Total bathrooms:2
- Full bathrooms:2
- Living area:1,704 sq. ft.
Heating and cooling
- Cooling:Ceiling Fan(s)
- Heating:Forced Air
Structure and exterior
- Roof:Foam
- Building area:1,704 sq. ft.
Finances and disclosures
- Price:$308,000
- Price per sq. ft.:$180.75
New listings near 1225 Vienna Drive #596
- New
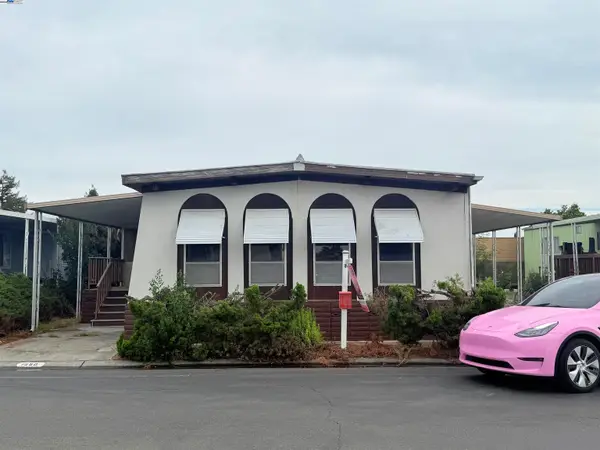 $199,000Active2 beds 2 baths1,200 sq. ft.
$199,000Active2 beds 2 baths1,200 sq. ft.1220 Vienna Dr #550, SUNNYVALE, CA 94089
MLS# 41113934Listed by: KELLER WILLIAMS SILICON - New
 $199,000Active2 beds 2 baths1,200 sq. ft.
$199,000Active2 beds 2 baths1,200 sq. ft.1220 Vienna Dr #550, Sunnyvale, CA 94089
MLS# 41113934Listed by: KELLER WILLIAMS SILICON - Open Thu, 1 to 3pmNew
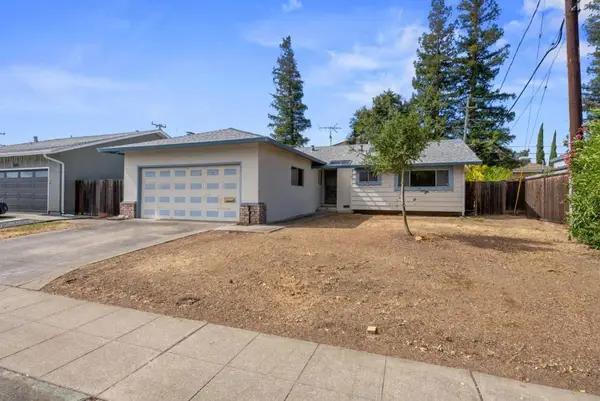 $2,090,000Active3 beds 2 baths1,312 sq. ft.
$2,090,000Active3 beds 2 baths1,312 sq. ft.1579 Heron Avenue, Sunnyvale, CA 94087
MLS# ML82023909Listed by: COMPASS - New
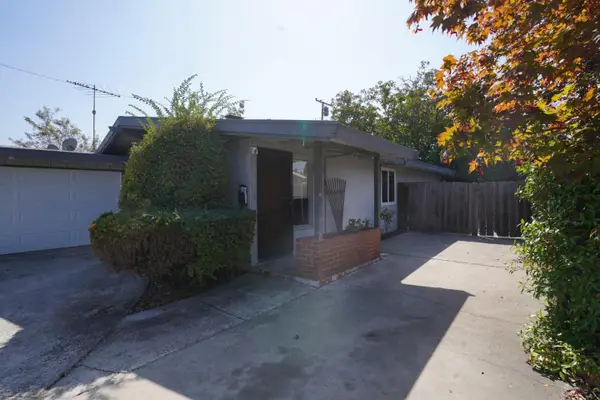 $1,600,000Active3 beds 2 baths1,430 sq. ft.
$1,600,000Active3 beds 2 baths1,430 sq. ft.716 Lakechime Drive, Sunnyvale, CA 94089
MLS# ML82023882Listed by: LION'S GATE ESTATES, INC. - New
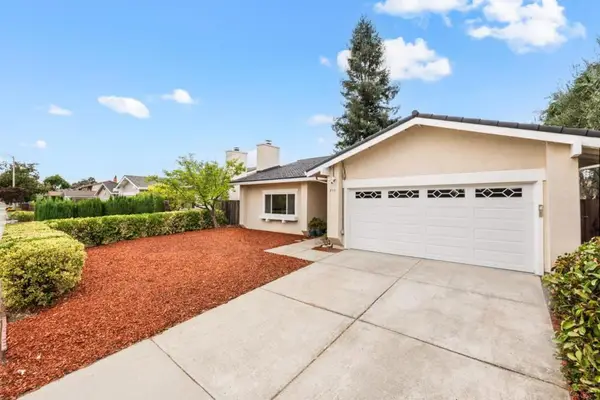 $1,999,000Active4 beds 2 baths1,758 sq. ft.
$1,999,000Active4 beds 2 baths1,758 sq. ft.959 Reed Avenue, Sunnyvale, CA 94086
MLS# ML82023771Listed by: LEGEND REALTY & FINANCE GROUP - New
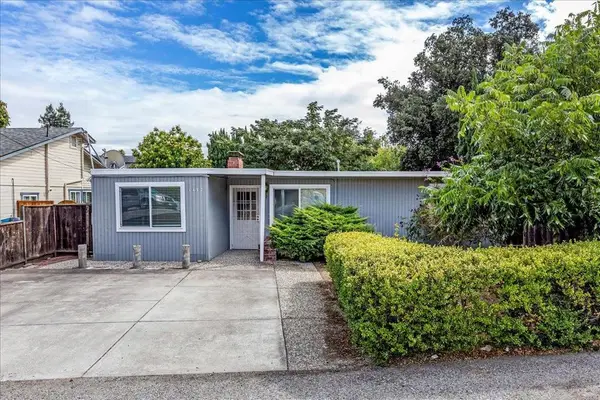 $2,268,888Active3 beds 2 baths1,102 sq. ft.
$2,268,888Active3 beds 2 baths1,102 sq. ft.1472 Hampton Drive, Sunnyvale, CA 94087
MLS# ML82023665Listed by: COMPASS - New
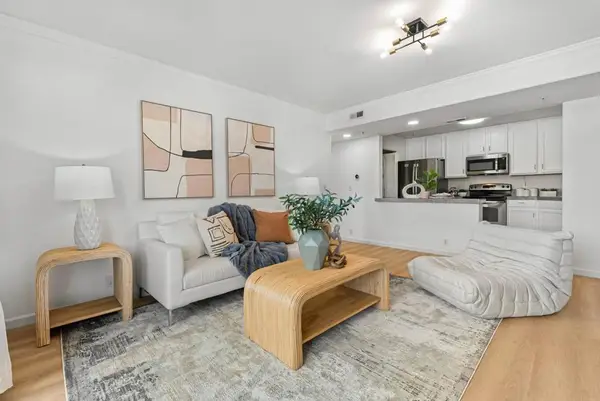 $900,000Active3 beds 2 baths1,200 sq. ft.
$900,000Active3 beds 2 baths1,200 sq. ft.134 Carroll Street #201, Sunnyvale, CA 94086
MLS# ML82023705Listed by: YJY INVESTMENTS - New
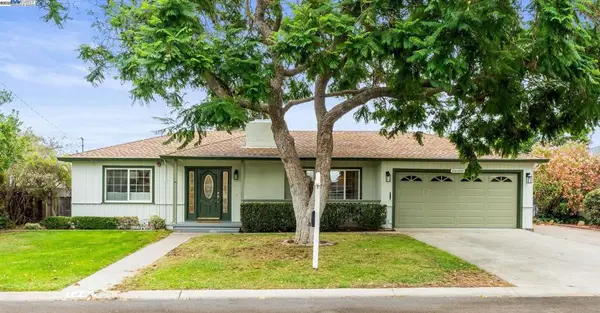 $2,988,000Active4 beds 2 baths2,055 sq. ft.
$2,988,000Active4 beds 2 baths2,055 sq. ft.1380 Pauline Dr, Sunnyvale, CA 94087
MLS# 41113627Listed by: EVERHOME - New
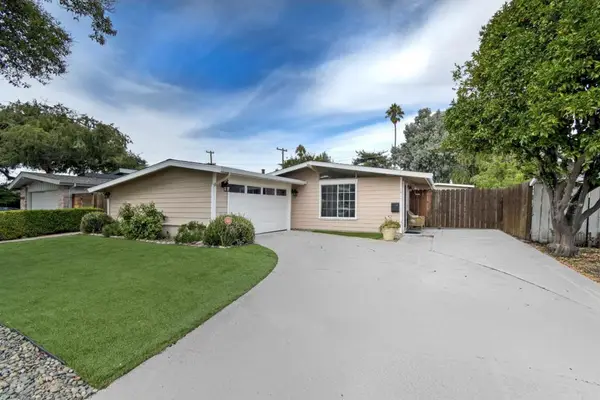 $1,497,000Active3 beds 2 baths1,108 sq. ft.
$1,497,000Active3 beds 2 baths1,108 sq. ft.1017 Lakedale Way, Sunnyvale, CA 94089
MLS# ML82023698Listed by: SILICON VALLEY RESIDENTIAL BROKERAGE INC 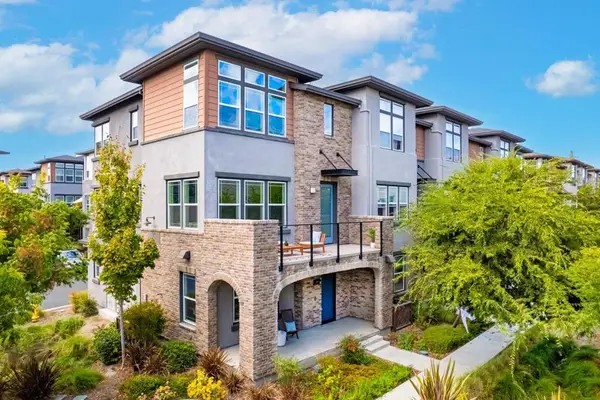 $1,798,000Pending4 beds 4 baths1,960 sq. ft.
$1,798,000Pending4 beds 4 baths1,960 sq. ft.556 San Martin Terrace #1, Sunnyvale, CA 94085
MLS# ML82021369Listed by: COLDWELL BANKER REALTY
