176 Garner Drive, Sunnyvale, CA 94089
Local realty services provided by:Better Homes and Gardens Real Estate Reliance Partners
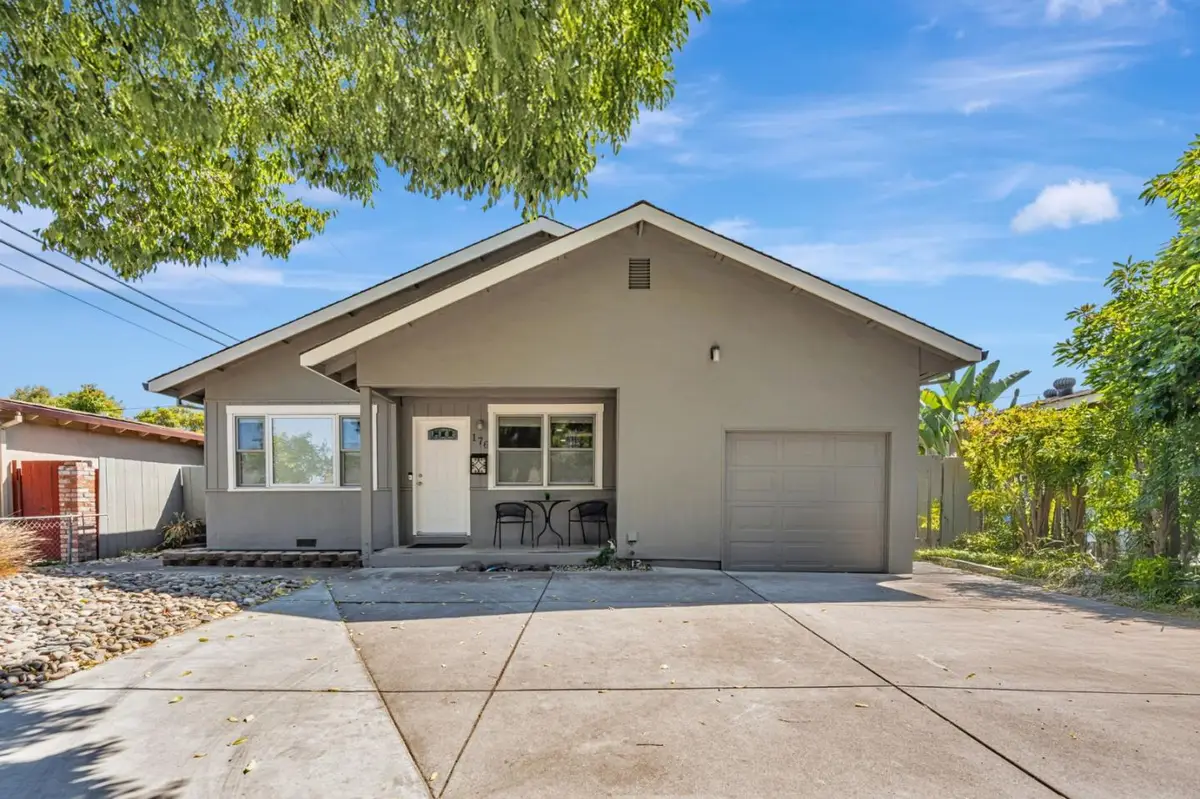
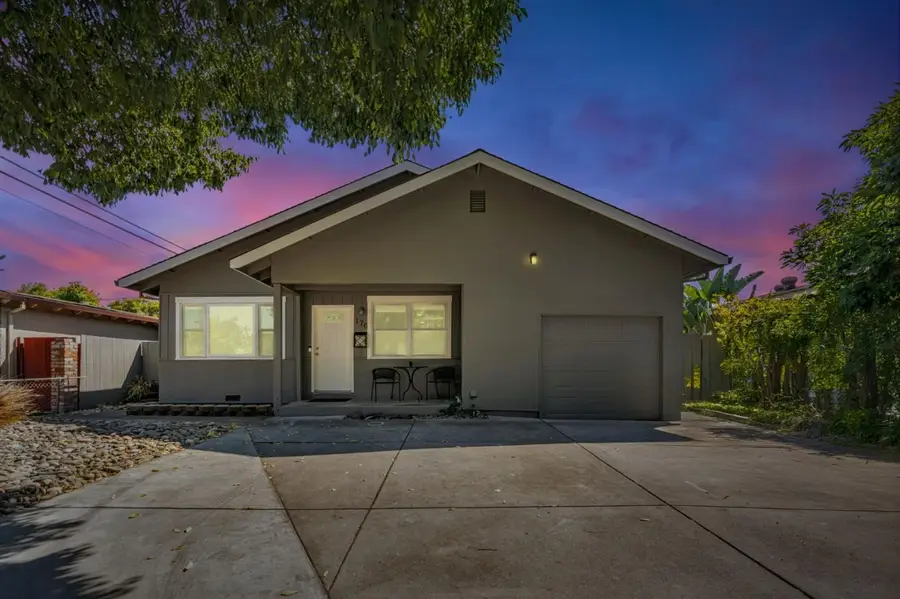
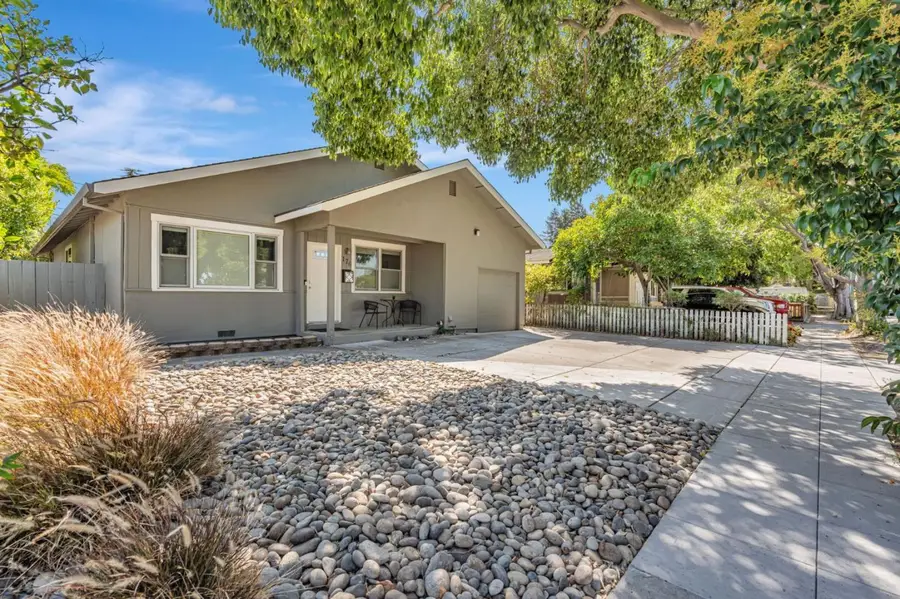
Listed by:olufemi oyenuga
Office:intero real estate services
MLS#:ML82018018
Source:CAMAXMLS
Price summary
- Price:$1,750,000
- Price per sq. ft.:$1,062.54
About this home
Welcome home to 176 Garner Dr, Sunnyvale. Charming and well established neighborhood. Offering a unique blend of style and seclusion. The spacious front yard enhances the curb appeal, setting the stage for what's inside. Step through the front door and into an open floor designed for functionality. The sleek kitchen is a chef's dream, featuring quartz countertops, generous island with marble countertop. Custom cabinetry and plenty of storage. The stainless steel appliances seamlessl blend making cooking and entertainment effortless.The renovated master suite is worth paying attention to! Enjoy a backyard oasis with a covered patio and custom built barbecue island for summer enjoyment.This home is ideally situated just minutes from major tech companies, like Google, Microsoft and Nvidia. Near top rated restaurants, Close to Great America, Levis stadium and AMC Mercado Plaza, offering an unbeatable location for work and play. With easy access to Highways 101,237 and 280.
Contact an agent
Home facts
- Year built:1954
- Listing Id #:ML82018018
- Added:1 day(s) ago
- Updated:August 16, 2025 at 12:13 AM
Rooms and interior
- Bedrooms:4
- Total bathrooms:3
- Full bathrooms:3
- Living area:1,647 sq. ft.
Heating and cooling
- Cooling:Ceiling Fan(s), Central Air
- Heating:Forced Air, Natural Gas
Structure and exterior
- Roof:Composition Shingles
- Year built:1954
- Building area:1,647 sq. ft.
- Lot area:0.11 Acres
Utilities
- Water:Public
Finances and disclosures
- Price:$1,750,000
- Price per sq. ft.:$1,062.54
New listings near 176 Garner Drive
- New
 $1,599,999Active2 beds 1 baths1,226 sq. ft.
$1,599,999Active2 beds 1 baths1,226 sq. ft.551 Bryan Avenue, Sunnyvale, CA 94086
MLS# ML82017435Listed by: INTERO REAL ESTATE SERVICES - New
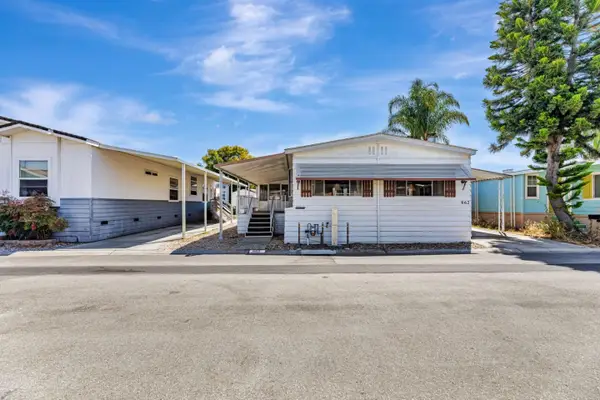 $239,000Active2 beds 2 baths1,560 sq. ft.
$239,000Active2 beds 2 baths1,560 sq. ft.1085 Tasman Drive #862, Sunnyvale, CA 94089
MLS# ML82018210Listed by: ALLIANCE MANUFACTURED HOMES, INC. - New
 $239,000Active2 beds 2 baths1,560 sq. ft.
$239,000Active2 beds 2 baths1,560 sq. ft.1085 Tasman Drive #862, Sunnyvale, CA 94089
MLS# ML82018210Listed by: ALLIANCE MANUFACTURED HOMES, INC. - Open Sun, 1 to 4pmNew
 $239,000Active2 beds 2 baths1,560 sq. ft.
$239,000Active2 beds 2 baths1,560 sq. ft.1085 Tasman Drive, Sunnyvale, CA 94089
MLS# ML82018210Listed by: ALLIANCE MANUFACTURED HOMES, INC. - Open Sat, 1 to 4pmNew
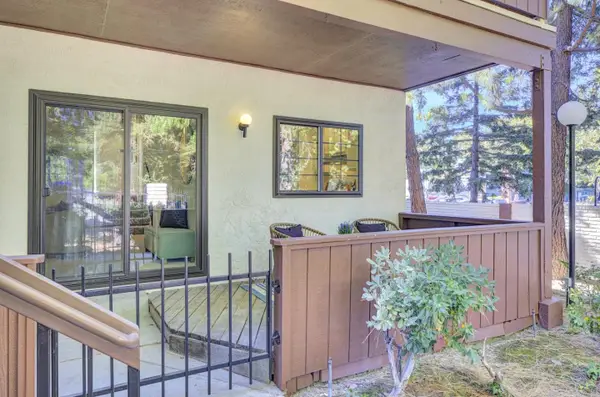 $1,050,000Active3 beds 2 baths1,094 sq. ft.
$1,050,000Active3 beds 2 baths1,094 sq. ft.442 Costa Mesa Terrace #D, Sunnyvale, CA 94085
MLS# 82017906Listed by: REDFIN - Open Sat, 1 to 4:30pmNew
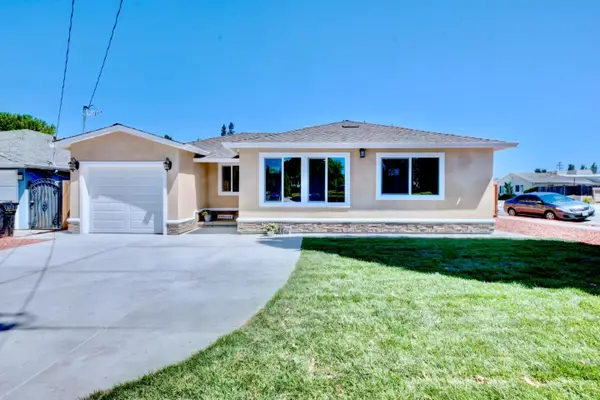 $2,850,000Active5 beds 3 baths2,001 sq. ft.
$2,850,000Active5 beds 3 baths2,001 sq. ft.552 Borregas Avenue, SUNNYVALE, CA 94085
MLS# 82013839Listed by: KW SANTA CLARA VALLEY INC - New
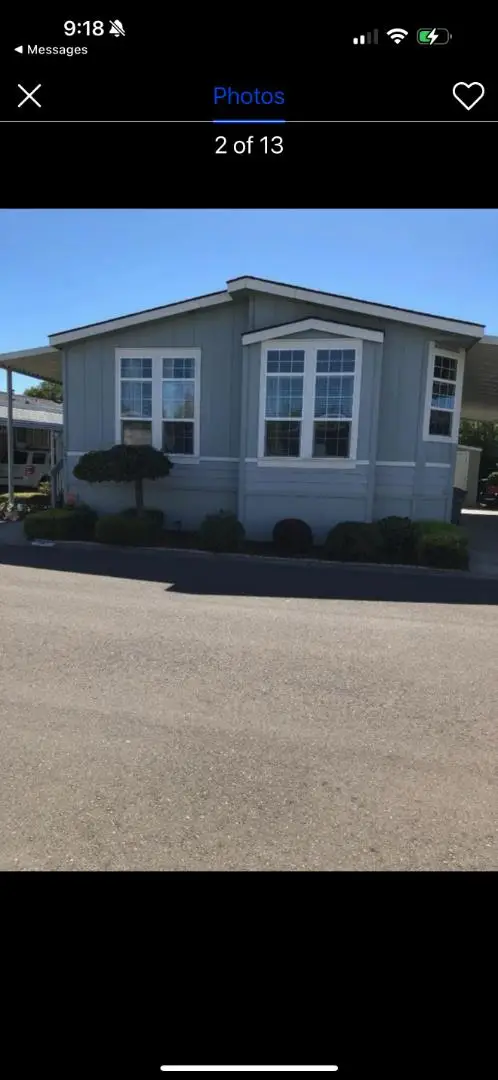 $270,000Active3 beds 2 baths1,593 sq. ft.
$270,000Active3 beds 2 baths1,593 sq. ft.1225 Vienna Drive #267, Sunnyvale, CA 94089
MLS# ML82018113Listed by: INTERO REAL ESTATE SERVICES - New
 $270,000Active3 beds 2 baths1,593 sq. ft.
$270,000Active3 beds 2 baths1,593 sq. ft.1225 Vienna Drive #267, Sunnyvale, CA 94089
MLS# ML82018113Listed by: INTERO REAL ESTATE SERVICES - New
 $1,050,000Active2 beds 3 baths1,329 sq. ft.
$1,050,000Active2 beds 3 baths1,329 sq. ft.968 Belmont Terrace #7, Sunnyvale, CA 94086
MLS# ML82016381Listed by: INTERO REAL ESTATE SERVICES

