250 Santa Fe Terrace #115, Sunnyvale, CA 94085
Local realty services provided by:Better Homes and Gardens Real Estate Royal & Associates
250 Santa Fe Terrace #115,Sunnyvale, CA 94085
$898,000
- 3 Beds
- 2 Baths
- 1,182 sq. ft.
- Condominium
- Pending
Listed by: renna shee
Office: keller williams thrive
MLS#:ML82032783
Source:Bay East, CCAR, bridgeMLS
Price summary
- Price:$898,000
- Price per sq. ft.:$759.73
- Monthly HOA dues:$732
About this home
Recently remodeled end-unit condo located about a mile from downtown Sunnyvale, home to the weekly farmers market and direct Caltrain connection. Inside, enjoy high 10-ft ceilings with recessed lighting, gleaming engineered wood flooring, central heating, A/C wall unit and a cozy marble wood-burning fireplace. The spacious kitchen features stainless steel appliances, granite countertops, wine fridge, pantry, ample cabinet space and a dining area. All bedrooms are bright and generous in size, each with its own closet, while the primary suite includes a large walk-in closet, a beautifully updated en-suite bathroom with dual sinks and it's own balcony. Additional highlights include secured underground parking with a detached storage room, in-unit washer/dryer in laundry closet and three sunny balconies. The community offers a pool and spa, clubhouse and a convenient kids playground. Close to schools including the top-rated Fremont High School and major tech companies including Apple, Google, and LinkedIn, with easy access to Highway 101, Lawrence Expressway and Central Expressway. Do not miss this charming condo. It will go FAST!
Contact an agent
Home facts
- Year built:1995
- Listing ID #:ML82032783
- Added:129 day(s) ago
- Updated:February 15, 2026 at 08:48 AM
Rooms and interior
- Bedrooms:3
- Total bathrooms:2
- Full bathrooms:2
- Living area:1,182 sq. ft.
Heating and cooling
- Heating:Electric, Individual Rm Controls
Structure and exterior
- Roof:Shingle
- Year built:1995
- Building area:1,182 sq. ft.
Finances and disclosures
- Price:$898,000
- Price per sq. ft.:$759.73
New listings near 250 Santa Fe Terrace #115
- New
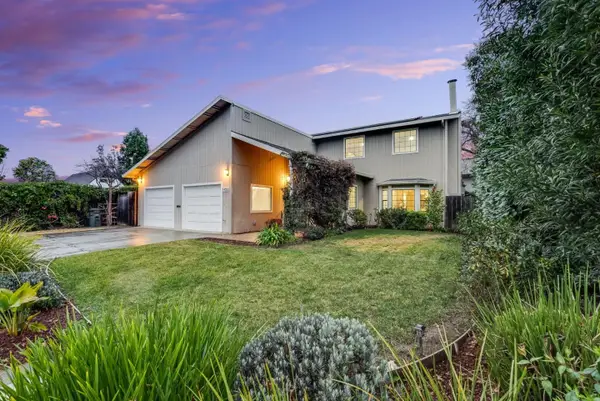 $3,888,000Active4 beds 6 baths2,684 sq. ft.
$3,888,000Active4 beds 6 baths2,684 sq. ft.1450 Valcartier Drive, Sunnyvale, CA 94087
MLS# ML82034650Listed by: KELLER WILLIAMS THRIVE - Open Mon, 3:30 to 5:30pmNew
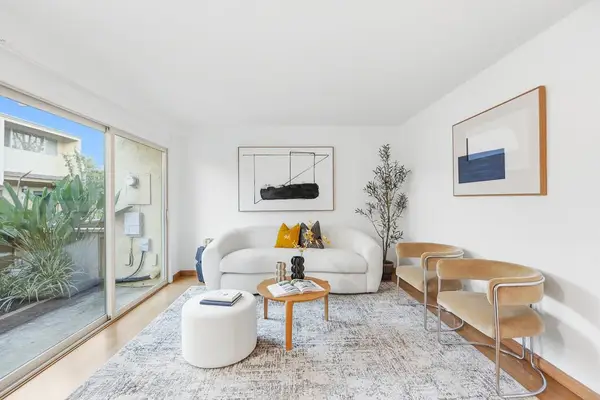 $998,000Active2 beds 2 baths1,209 sq. ft.
$998,000Active2 beds 2 baths1,209 sq. ft.125 Connemara Way #32, Sunnyvale, CA 94087
MLS# ML82034949Listed by: COLDWELL BANKER REALTY - New
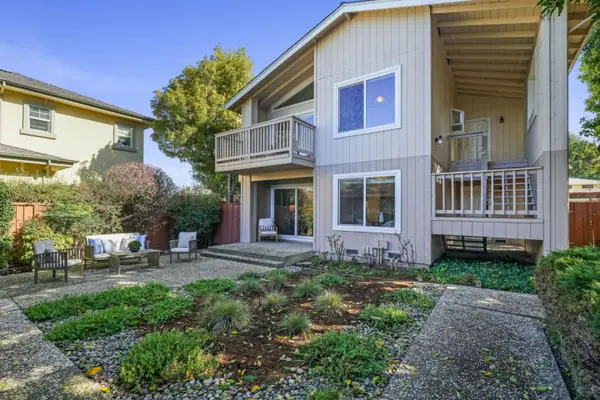 $1,999,000Active4 beds -- baths2,286 sq. ft.
$1,999,000Active4 beds -- baths2,286 sq. ft.408 - 410 Morse Avenue, Sunnyvale, CA 94085
MLS# ML82034930Listed by: REPRESENT REALTY - Open Sun, 1 to 4pmNew
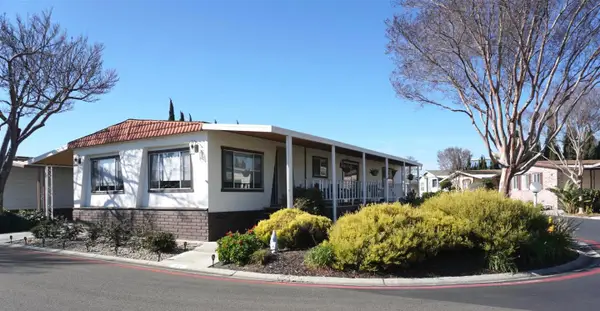 $229,500Active2 beds 2 baths1,464 sq. ft.
$229,500Active2 beds 2 baths1,464 sq. ft.690 Persian Drive, SUNNYVALE, CA 94089
MLS# 82034816Listed by: PAMS HOMES - New
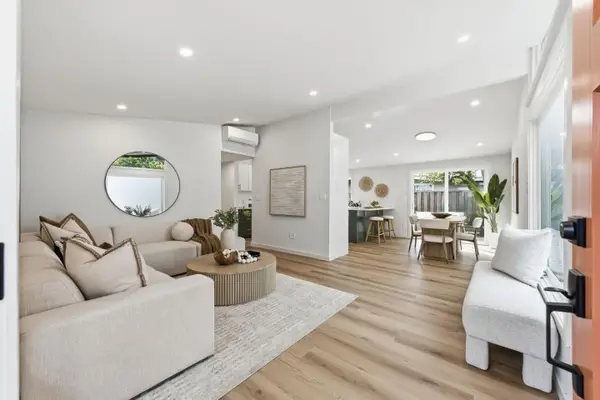 $1,798,000Active3 beds 2 baths1,108 sq. ft.
$1,798,000Active3 beds 2 baths1,108 sq. ft.1245 Manzano Way, Sunnyvale, CA 94089
MLS# ML82034903Listed by: COMPASS - New
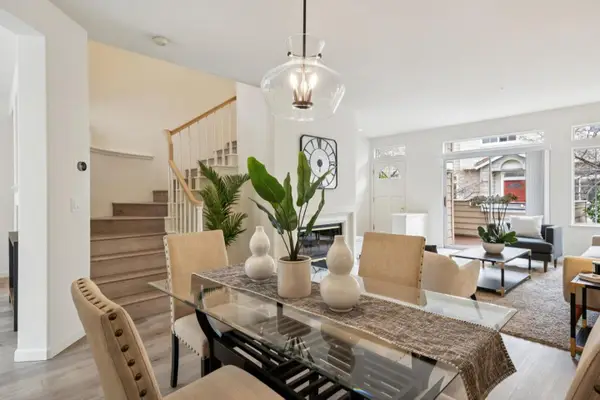 $1,378,000Active3 beds 3 baths2,013 sq. ft.
$1,378,000Active3 beds 3 baths2,013 sq. ft.1148 La Rochelle Terrace #F, Sunnyvale, CA 94089
MLS# ML82034821Listed by: KW ADVISORS - New
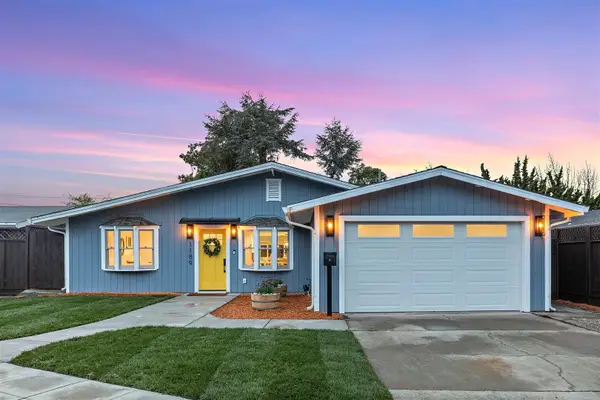 $2,195,000Active4 beds 3 baths1,821 sq. ft.
$2,195,000Active4 beds 3 baths1,821 sq. ft.1189 Skylake Ct, Sunnyvale, CA 94089
MLS# 41123917Listed by: PACIFIC REALTY PARTNERS - New
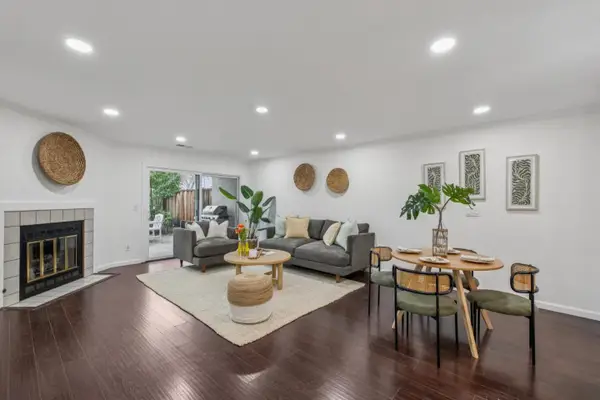 $1,399,999Active2 beds 3 baths1,548 sq. ft.
$1,399,999Active2 beds 3 baths1,548 sq. ft.1303 Victoria Terrace, Sunnyvale, CA 94087
MLS# ML82030355Listed by: INTERO REAL ESTATE SERVICES - New
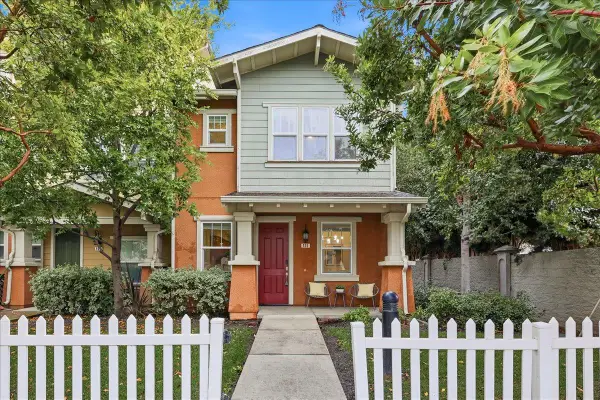 $1,398,000Active3 beds 3 baths1,338 sq. ft.
$1,398,000Active3 beds 3 baths1,338 sq. ft.410 San Eduardo Terrace, Sunnyvale, CA 94085
MLS# ML82034772Listed by: COLDWELL BANKER REALTY - New
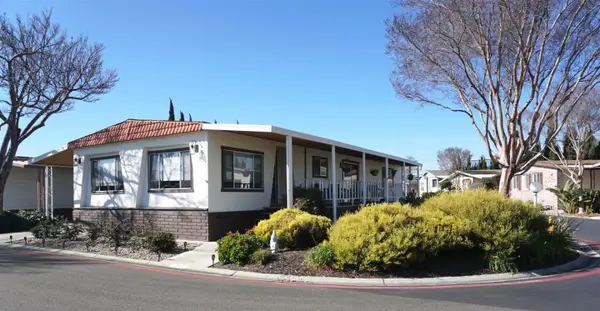 $229,500Active2 beds 2 baths1,464 sq. ft.
$229,500Active2 beds 2 baths1,464 sq. ft.690 Persian Drive #61, Sunnyvale, CA 94089
MLS# ML82034816Listed by: PAMS HOMES

