582 Compton Terrace, Sunnyvale, CA 94085
Local realty services provided by:Better Homes and Gardens Real Estate Royal & Associates
582 Compton Terrace,Sunnyvale, CA 94085
$1,650,000
- 3 Beds
- 4 Baths
- 1,820 sq. ft.
- Townhouse
- Active
Listed by:brett jennings group
Office:real estate experts era powered
MLS#:ML82023230
Source:CAMAXMLS
Price summary
- Price:$1,650,000
- Price per sq. ft.:$906.59
About this home
Experience the pinnacle of modern living in this newly built three-level townhome, nestled in the vibrant heart of Sunnyvale. Offering 3 bedrooms, 3.5 baths, and a versatile bonus room (could be a 4th bedroom), this home effortlessly combines luxury, sustainability, and functionality. The main living area boasts a sleek chef's kitchen with white shaker cabinets, quartz countertops, stainless steel appliances, and a central island with a breakfast bar, seamlessly flowing into open-concept living and dining spaces enhanced by two decks for indoor-outdoor enjoyment. The top level features a luxurious primary suite with a walk-in closet, spa-inspired bath, private deck, and convenient access to two additional bedrooms and a laundry area. A private rooftop patio crowns this stunning residence, offering breathtaking views and the perfect space for entertaining or unwinding under the stars. Additional highlights include a first-level bonus room with a full bath, a 2-car garage with an EV charger, and proximity to Sunnyvale's parks, restaurants, downtown amenities, and major tech employers. This is Silicon Valley living at its finest!
Contact an agent
Home facts
- Year built:2025
- Listing ID #:ML82023230
- Added:1 day(s) ago
- Updated:September 30, 2025 at 10:01 PM
Rooms and interior
- Bedrooms:3
- Total bathrooms:4
- Full bathrooms:3
- Living area:1,820 sq. ft.
Heating and cooling
- Cooling:Central Air
- Heating:Electric, Forced Air
Structure and exterior
- Roof:Composition Shingles
- Year built:2025
- Building area:1,820 sq. ft.
- Lot area:0.03 Acres
Utilities
- Water:Public
Finances and disclosures
- Price:$1,650,000
- Price per sq. ft.:$906.59
New listings near 582 Compton Terrace
- New
 $1,760,000Active4 beds 4 baths1,845 sq. ft.
$1,760,000Active4 beds 4 baths1,845 sq. ft.541 Holthouse Terrace, Sunnyvale, CA 94087
MLS# ML82022369Listed by: KELLER WILLIAMS THRIVE - New
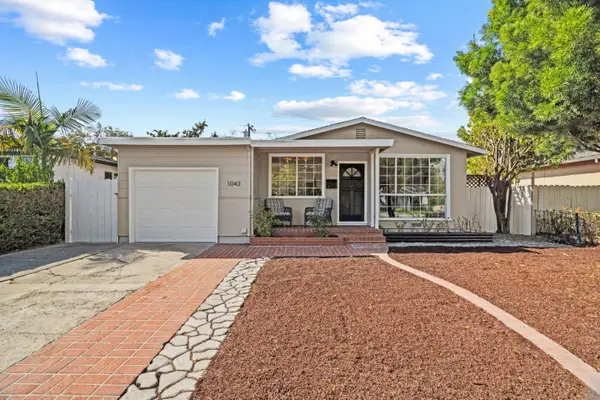 $1,198,000Active3 beds 1 baths960 sq. ft.
$1,198,000Active3 beds 1 baths960 sq. ft.1043 Colton Avenue, Sunnyvale, CA 94089
MLS# ML82023307Listed by: RAINMAKER REAL ESTATE - New
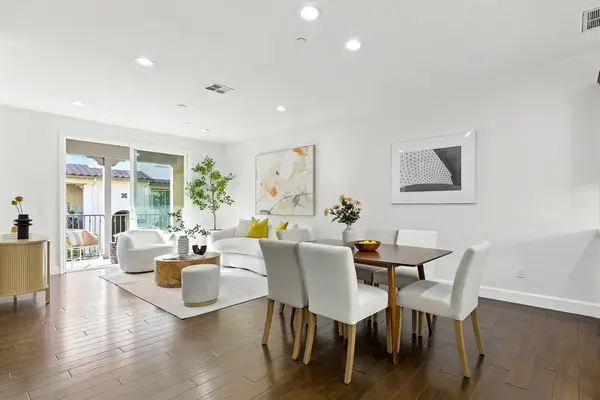 $1,760,000Active4 beds 4 baths1,845 sq. ft.
$1,760,000Active4 beds 4 baths1,845 sq. ft.541 Holthouse Terrace, Sunnyvale, CA 94087
MLS# ML82022369Listed by: KELLER WILLIAMS THRIVE - Open Thu, 9am to 1pmNew
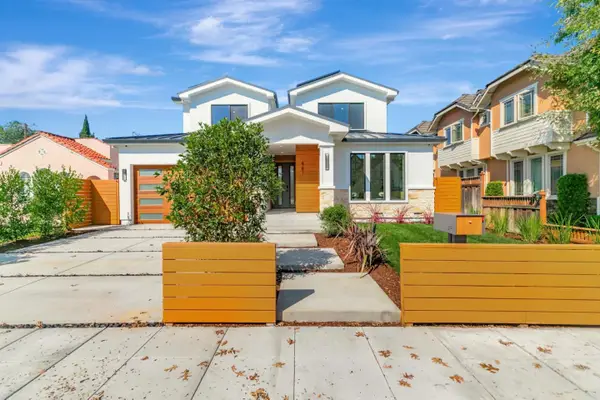 $3,598,000Active5 beds 5 baths3,023 sq. ft.
$3,598,000Active5 beds 5 baths3,023 sq. ft.481 Murphy Avenue, SUNNYVALE, CA 94086
MLS# 82019841Listed by: REALTY INNOVA - New
 $249,000Active2 beds 2 baths
$249,000Active2 beds 2 baths1111 Morse Ave, Sunnyvale, CA 94089
MLS# 41113110Listed by: EXP REALTY OF CALIFORNIA - New
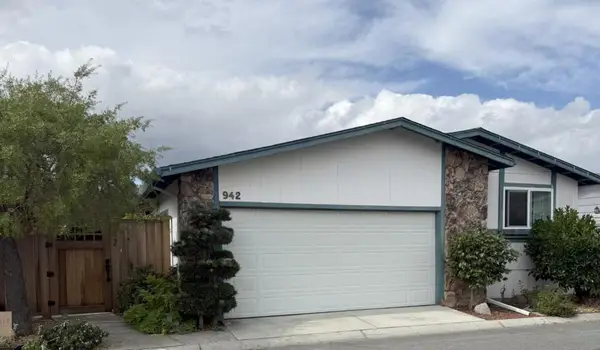 $285,000Active2 beds 2 baths1,296 sq. ft.
$285,000Active2 beds 2 baths1,296 sq. ft.1225 Vienna, Sunnyvale, CA 94089
MLS# ML82023236Listed by: PAMS HOMES - New
 $285,000Active2 beds 2 baths1,296 sq. ft.
$285,000Active2 beds 2 baths1,296 sq. ft.1225 Vienna #942, Sunnyvale, CA 94089
MLS# ML82023236Listed by: PAMS HOMES - New
 $249,000Active2 beds 2 baths1,440 sq. ft.
$249,000Active2 beds 2 baths1,440 sq. ft.1111 Morse Ave #SPC 17, Sunnyvale, CA 94089
MLS# 41113110Listed by: EXP REALTY OF CALIFORNIA - New
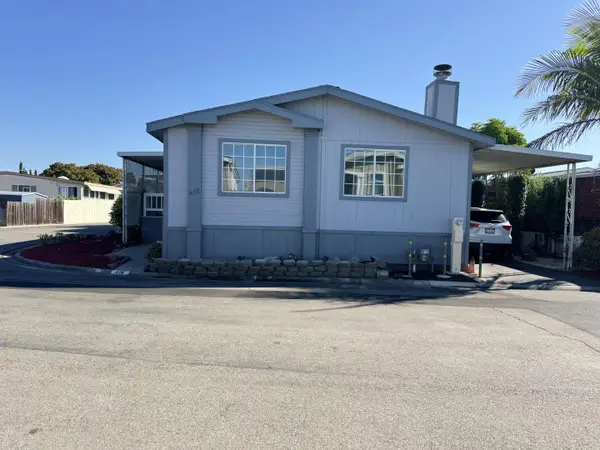 $375,000Active4 beds 2 baths1,536 sq. ft.
$375,000Active4 beds 2 baths1,536 sq. ft.1085 Tasman Drive #416, Sunnyvale, CA 94089
MLS# ML82023106Listed by: REALTY ONE GROUP INFINITY
